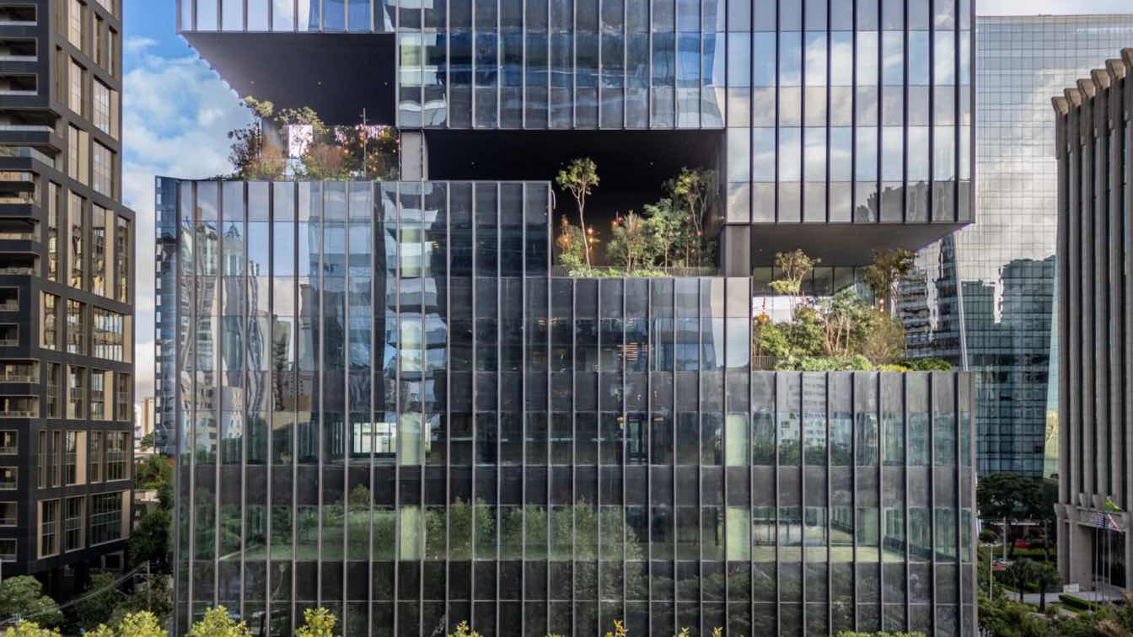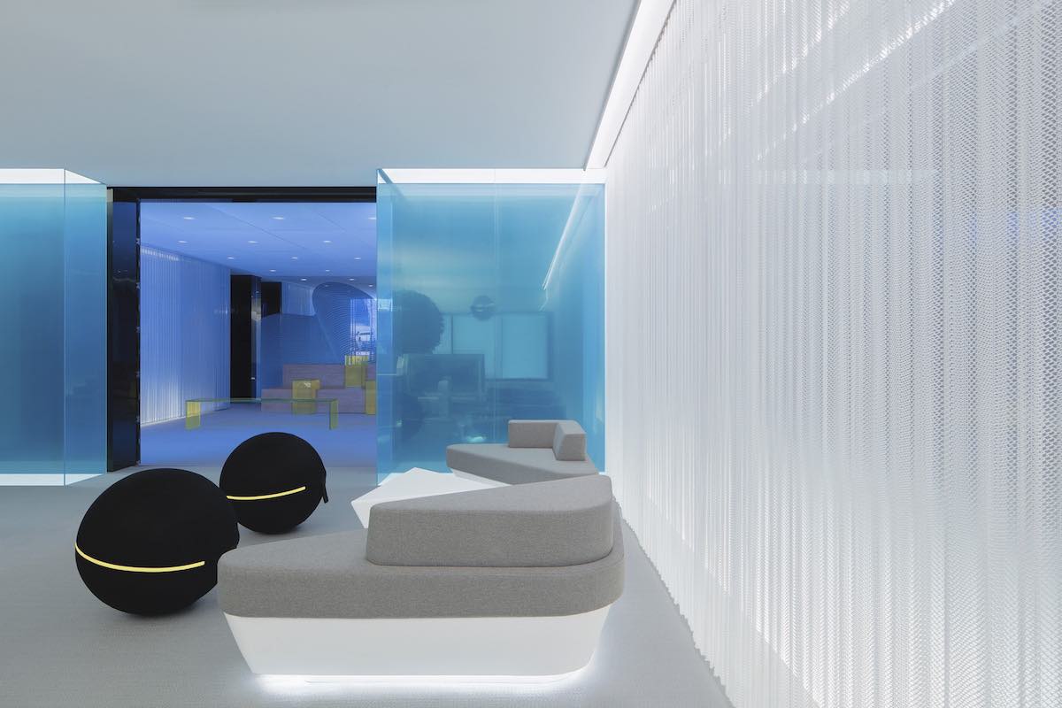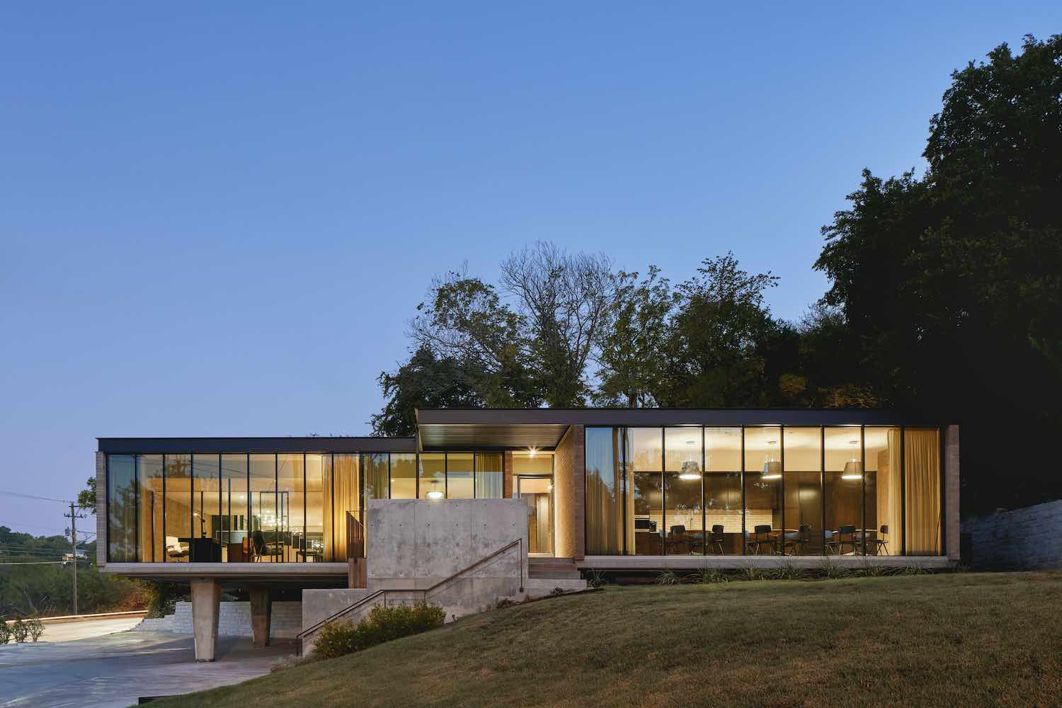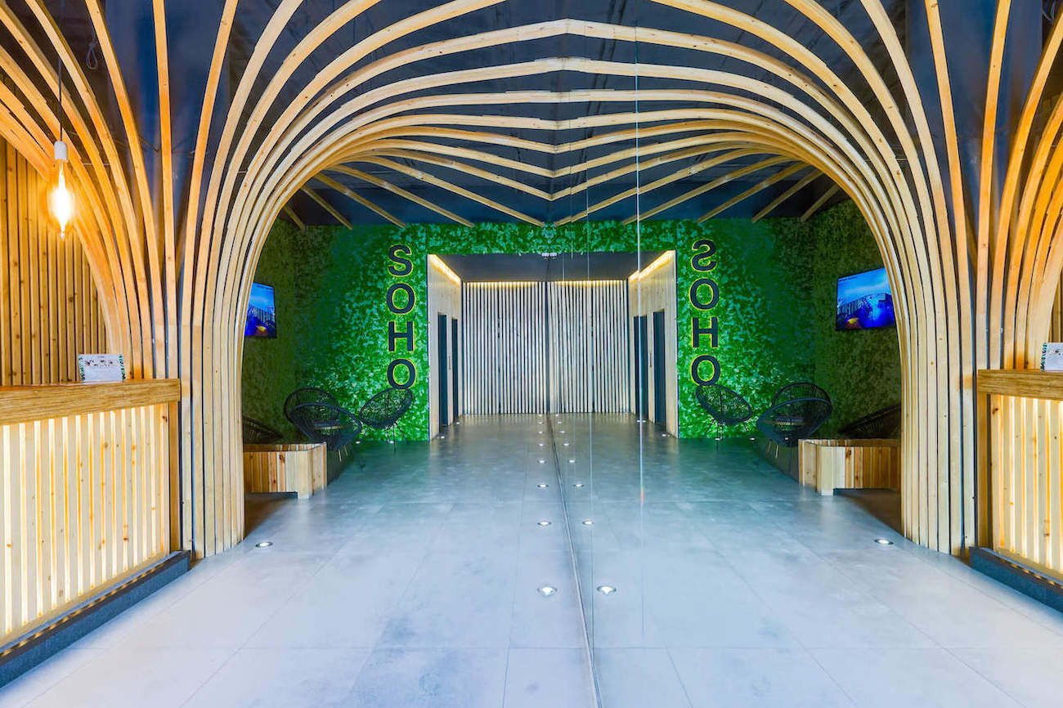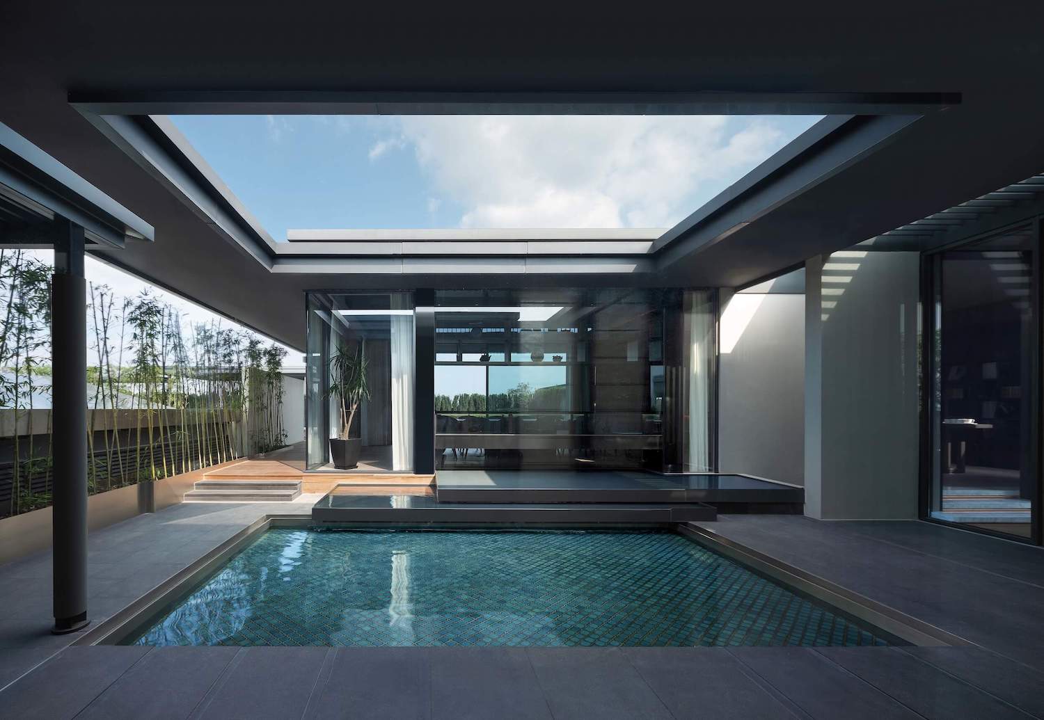Designed by aflalo/gasperini arquitetos, the 16-story tower redefines the relationship between architecture and nature with spiral green terraces, urban permeability, and high environmental performance.
Temporarily called "Bosco Corporate" , the building is now officially named Salma Tower, a family tribute to the developer. Located on a plot of land that occupies half of a block and with access by three roads – Rua Professor Atílio Inocenti, Av. Horácio Lafer and Av. Faria Lima – the project proposes a new model for corporate developments.
The ground floor was conceived as an open space, without walls or railings, withactive facades that house restaurants and shops, encouraging integration with the urban surroundings. With 16 floors and average slabs of 1,200m², the tower has a height between floors of 4.68m, which favors ventilation and the spaciousness of the environments.
One of the design’s central solutions is the 110m² woods with double height on all floors. Organized in a spiral around the central core where elevators and stairs are concentrated — they total 1,760m² of vertical vegetation. The presence of the trees acts as a thermal and acoustic barrier, creating a microclimate in the internal spaces and proposing a new way for occupying the corporate space.
Recently, the Salma Tower hosted a monumental installation by Damien Hirst, a British artist associated with the Young British Artists (YBAs) movement. With works in institutions such as Tate Modern, MoMA and Guggenheim, Hirst is the author of the series "Spot Paintings" , marked by vibrant colors and repetition. A 7x7 meter panel was installed in the lobby of the building, visible from Avenida Faria Lima. The painting, composed of colored circles arranged in a grid, dialogues with the urban dynamics and transforms the street into a point of contemplation. The work complements the glazed façade and the triple height of the ground floor, reinforcing the integration between art, architecture, and culture in the city’s everyday life.
In addition, the building has just obtained the LEED Platinum certification, granted by the Green Building Council Brazil. This is the highest level of the international Leadership in Energy and Environmental Design (LEED) system. With 83 points in the LEED v4 BD+C: CS category, the building is the third highest-scoring project in Brazil and the first in the city of São Paulo to reach this mark – the first two are located in Curitiba. Only 8% of the projects evaluated in the world achieve this score.
To make the hanging gardens viable, the project uses the parameters of the Terraces Law, dedicating 5% of the land area to vegetation at higher levels. The spaces were designed to promote the daily use of the occupants, including the possibility of walking barefoot through dense vegetation, continuing the tree mass of the neighboring lots.
One of the highlights of the project is that, from the beginning, the G4M Group, responsible for the investment and ownership of the building, adopted guidelines based on bio architecture. The landscaping is the result of the collaboration between Soma Arquitetos and Cardim Arquitetura.
During development, a full-scale mockup of the forest was made, allowing sensory tests of proportion and dimension. The active participation of the client throughout the process was decisive for the consolidation of the proposed guidelines. "The creative process is enhanced when there is alignment of vision between architect and client. The G4M group was open to experimentation, and this enabled unprecedented solutions throughout the development", says Grazzieli Gomes Rocha, managing partner of aflalo/gasperini arquitetos.
The project incorporates technologies that increase the efficiency of the building. The façade has insulated glass that favors thermal control, and there is a water reuse system for irrigation, external faucets, toilets and cooling towers, reducing total consumption by up to 60%.
Obtaining the LEED Platinum certification reinforces this strategy. Created by the U.S.Green Building Council and present in more than 160 countries, LEED guides and certifies sustainable practices for projects at distinct stages – from new construction to ongoing operations. The score obtained depends on the application of strategies in areas such as energy efficiency, water resources management, indoor environmental quality, and use of materials. Certification levels vary between Certified, Silver, Gold, and Platinum — the latter awarded to enterprises that receive up to eighty points or more.
The Green Building Council Brazil is part of an international network with operations in seventy-six countries, focused on the transformation of civil construction. With more than 600 member companies, the organization consolidates Brazil as one of the agents of this global movement.








