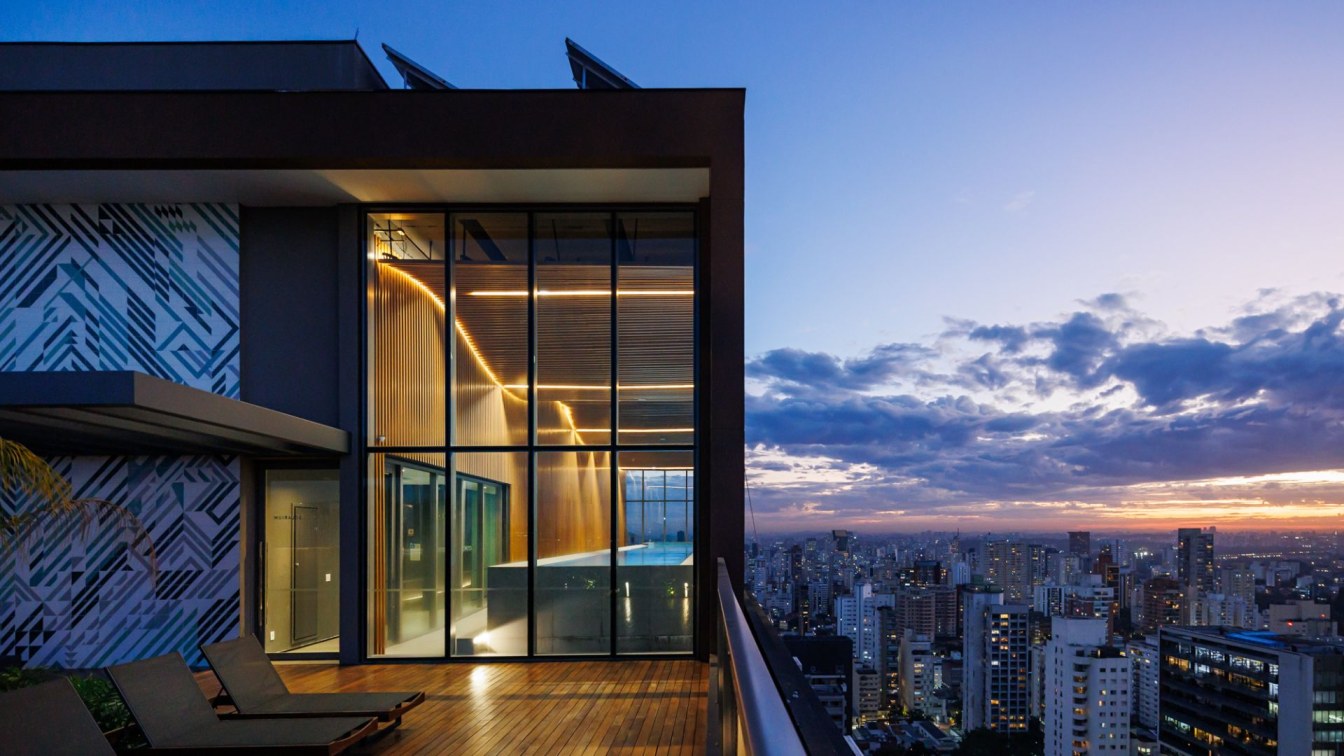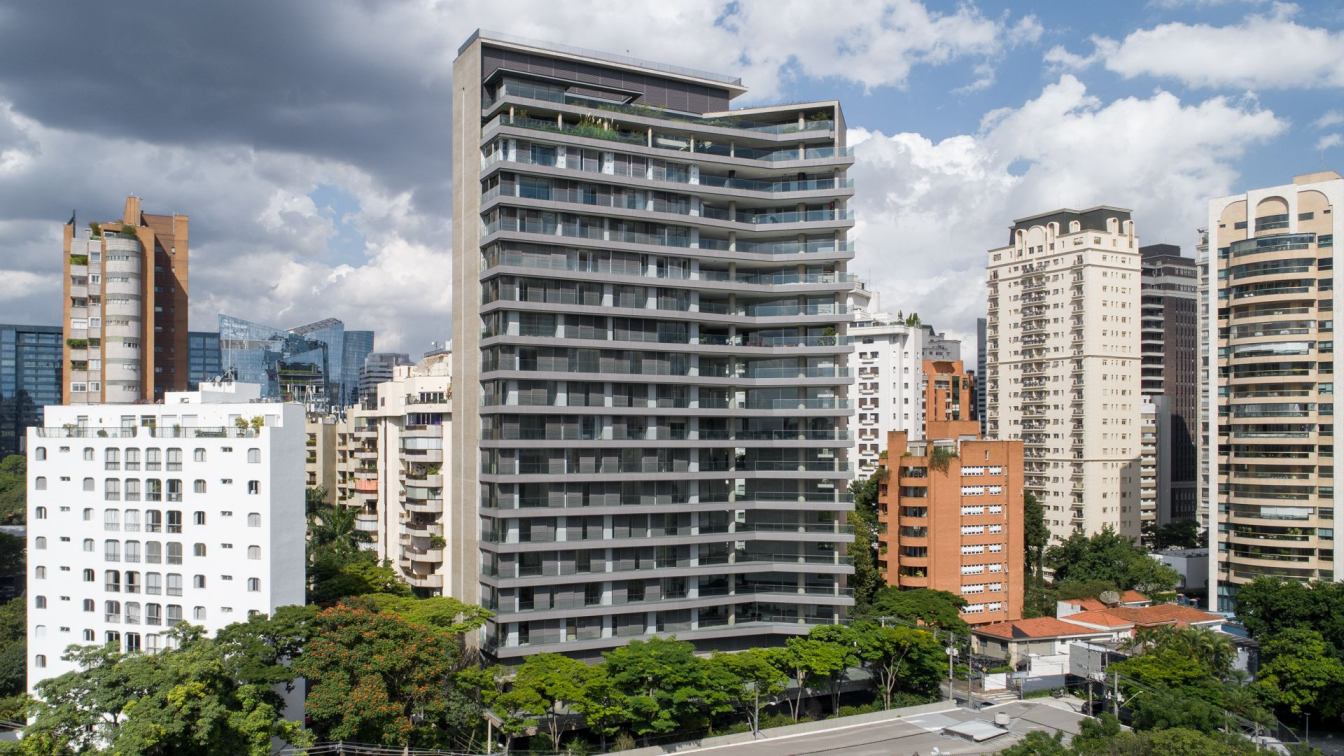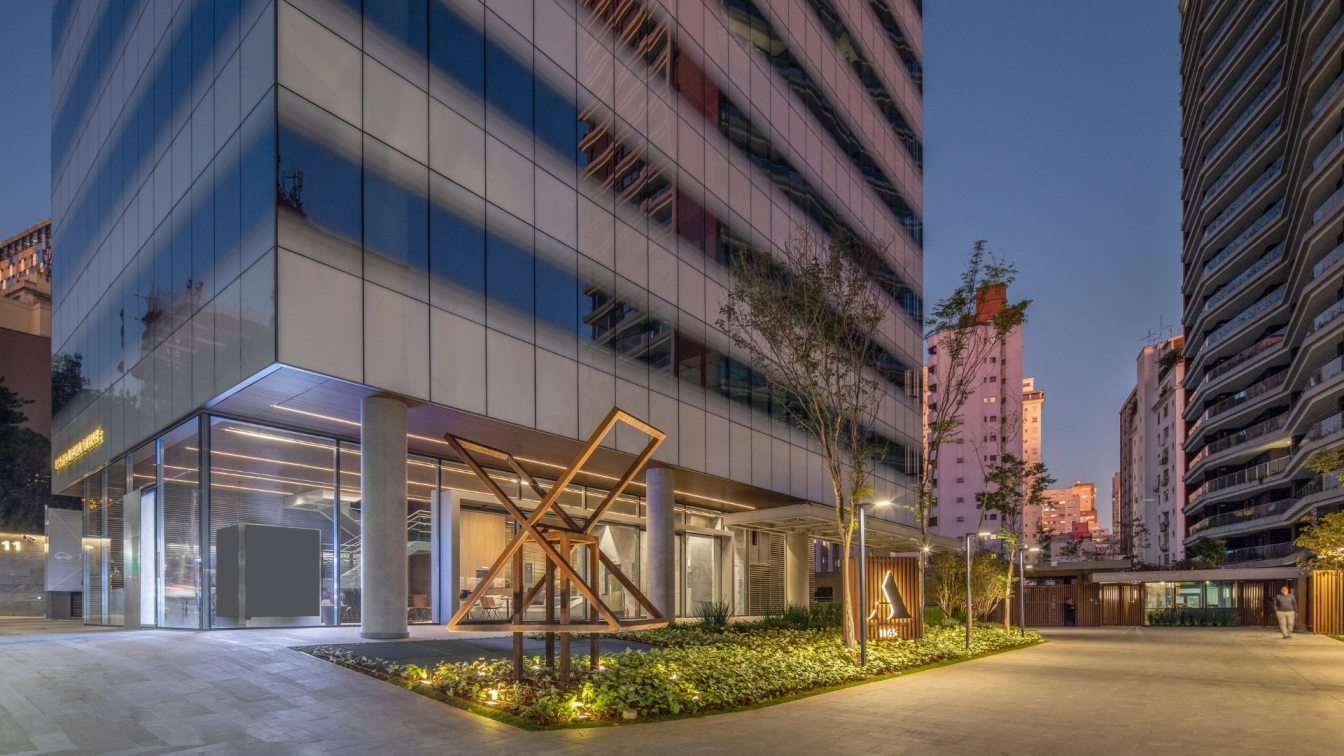Core Pinheiros, remarkable for more than its architecture, but its multifunctionality, incentives residential and commercial uses, with hotel and offices in the same complex.
Project name
Core Pinheiros
Architecture firm
aflalo/gasperini arquitetos
Location
Pinheiros - São Paulo, SP
Principal architect
Roberto Aflalo Filho, Luiz Felipe Aflalo Herman, Grazzieli Gomes Rocha, José Luiz Lemos
Design team
Daniela Mungai, Reginaldo Okusako, Bruno Vargas, Bruna Florêncio, Juliano Beato, Carlos Arthur, Roberto Dionízio, Luciana Walder
Completion year
07 / 2023
Collaborators
Coordinator: Carlos Alberto Garcia; Trainees: Pedro Herman, Mariana Dec; Designs for Publication: aflalo/gasperini architects; Developer: You Inc; Builder: Toledo Ferrari; Structure: Ávila Engenharia; Foundation: Portella Alarcon; Air Conditioning: Thermoplan Thermal Engineering; Elevator consultancy: Marco Borba; Firefighting: Feurtec; Metal structure: Beltec; Drainage: Multigeo; Waterproofing: Proassp; Accessibility: ME Lopes Arquitetura; Solar Heating: Chaguri; Performance Standard Consulting: The Eng.; Acoustic: Akkerman and The Eng.; Automation: Bosco Associados; Industrial Kitchen: Lima Sales; Structure ATP: AltoQI; Pool and Water Mirror: Comarx; Thermal/Light Comfort Consultancy: Benite e The Eng.; Anchoring / Façade Cleaning: PB Solutions Interior Architecture: Room 2; Seals: Inpro; Prepared by: Flávia Marcondes
Environmental & MEP
Electrical/Hydraulic Consultancy: Ditec Engineering and Consultancy; Electrical/Hydraulic Installations: Rewald
Landscape
Cardim Arquitetura Paisagística
Visualization
3D architects: Gabriel Bollini Braga, Felipe Sato
Typology
Residential Building
The aflalo/gasperini arquitetos office signs the project for the residential HL 746, in Itaim Bibi, in São Paulo. From the composition of the lines of the facade, the building brings in its design angles and inclinations present in several projects of the office.
Architecture firm
aflalo/gasperini arquitetos
Location
São Paulo, Brazil
Photography
Maíra Acayaba
Principal architect
Roberto Aflalo Filho, Luiz Felipe Aflalo Herman, Grazzieli Gomes Rocha and José Luiz Lemos
Design team
Alfredo Del Bianco, Eduardo Mikuza, Reginaldo Okusako, André Navarro, Daniela Mungai, Juliana Baldocchi, Bruna Chatah, Daniel Lanzelotti , Marcelo Possagnolo, Marcelo Nagai, Ari Miaciro, Gabriel Braga, Alan Lima, Kenzo Abiko
Civil engineer
Flávio Martins
Structural engineer
Escrit. Técnico Julio Kassoy e Mario Franco - JKMF
Landscape
Renata Tilli Projetos e Paisagismo
Lighting
Mingrone Iluminação
Construction
Bratke Collet
Supervision
Flávio Martins
Visualization
Alan Lima and Gabriel Braga
Typology
Residential › Apartment
The project is a two eight floored towers of mixed use, the first being residential and the second corporate. Both ideas are joined by a 600m² green semi-public area. The Alameda Jardins is designed to feature art (incorporating a Vik Muniz original piece), green (landscape by Pamela Burton) and a high standard architecture that features sharp edge...
Project name
Alameda Jardins and Oscar Freire Office
Architecture firm
aflalo/gasperini arquitetos
Location
São Paulo, Brazil
Photography
Maíra Acayaba
Principal architect
Roberto Aflalo Filho, Luiz Felipe Aflalo Herman, Grazzieli Gomes Rocha and José Luiz Lemos
Design team
Flávia Marcondes, Luis Gustavo Dias, Gabriela Godinho, Daniela Mungai, Reginaldo Okusako, Bruno Vargas, Andrey Marques, Rodrigo Silva, Felipe Sato, Gabriel Braga, Ana Luisa Siciliano and Pedro Herman
Interior design
Carlos Rossi
Landscape
Pamela Burton and Sérgio Santana
Civil engineer
Cia de Engenharia Civil
Structural engineer
Cia de Engenharia Civil
Lighting
Mingrone Iluminação
Construction
Tishman Speyer
Supervision
Flávia Marcondes
Material
Aba Esquadrias de Alumínio; Glassec e PKO do Brasil; Eliane; Neogran, Verona Granitos e Ariston; Deca, Kohler K&B Group, Fiori; Atlas Schindler
Typology
Commercial › Office Building




