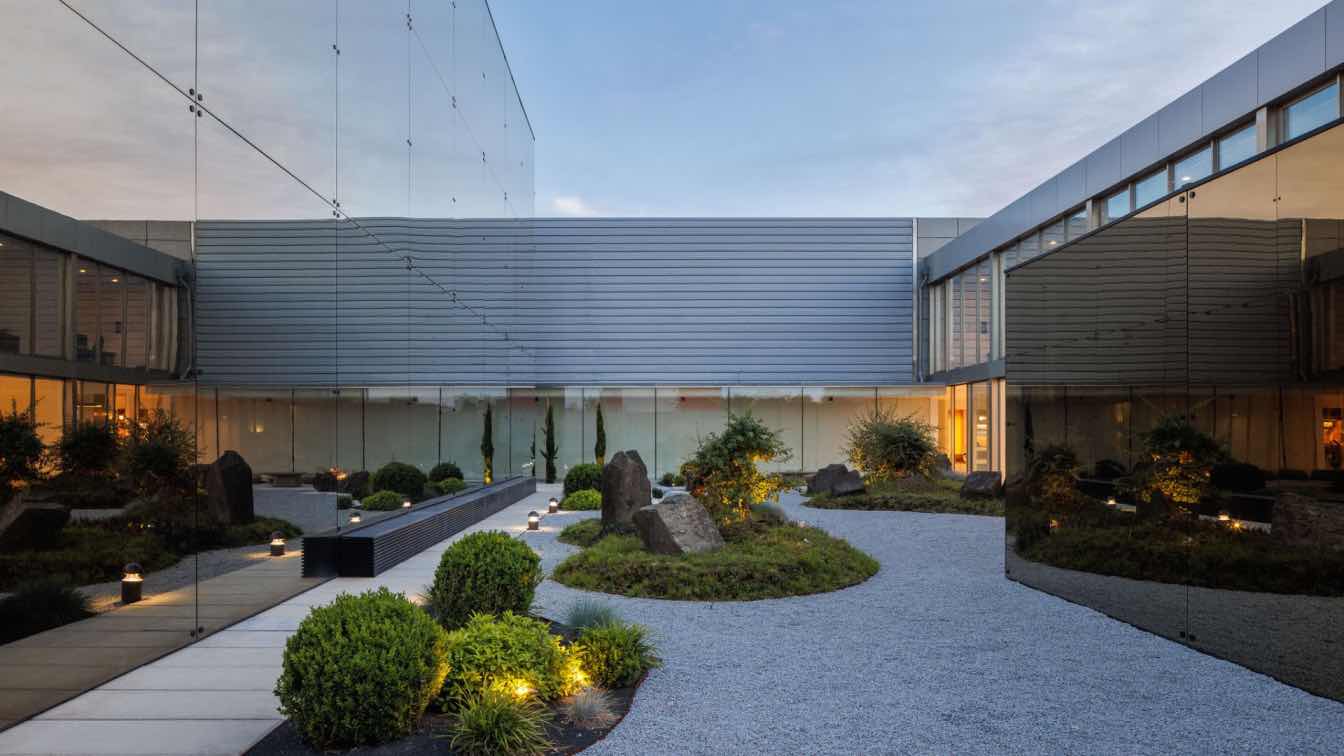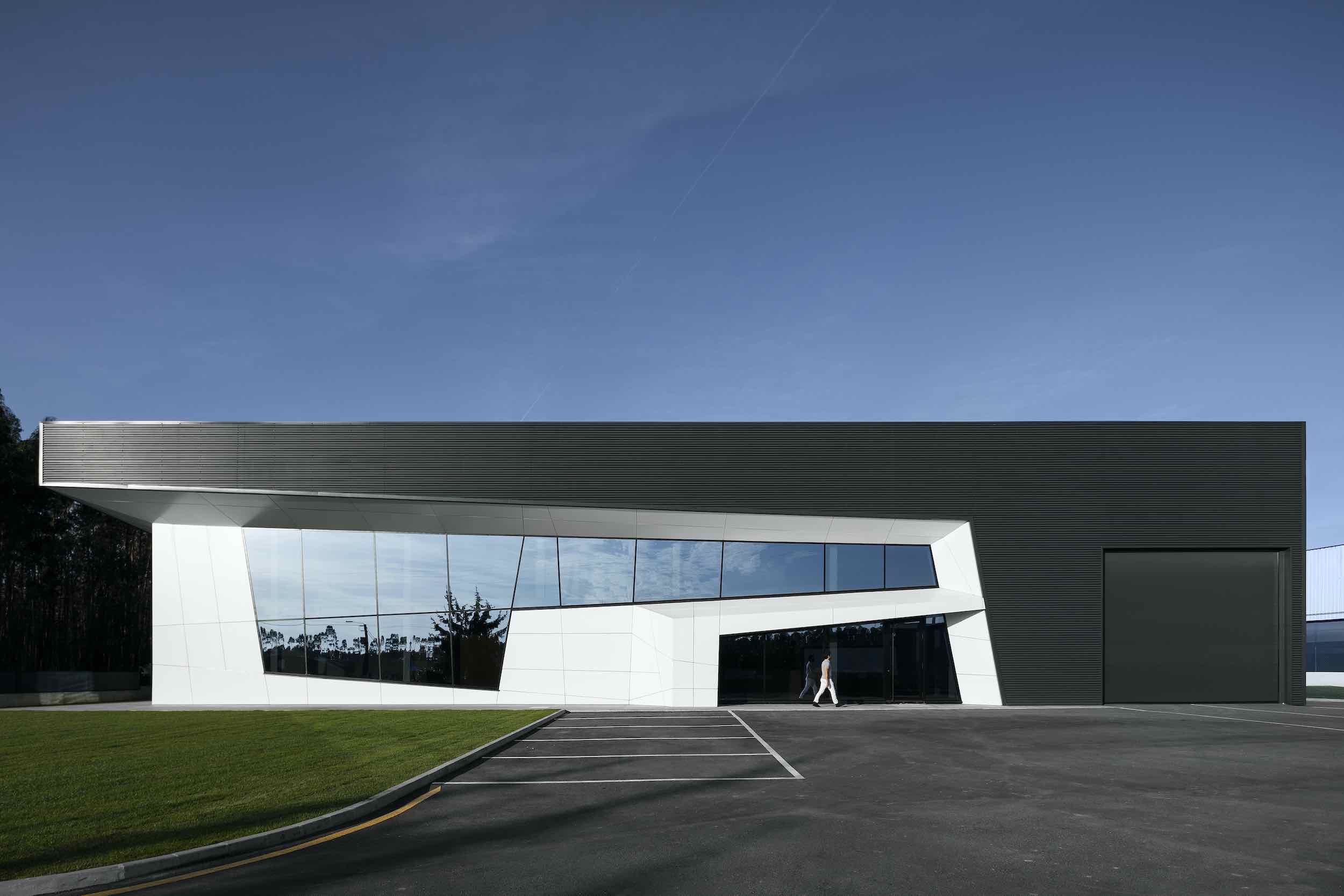The requalification of the building Exporlux, one of the largest national lighting equipment companies based in the municipality of Águeda, became an opportunity for a more intervention that included, in addition to the construction of a lighting laboratory.
Project name
Requalificação e Ampliação das Instalações Exporlux . Requalification and Expansion of Exporlux Facilities
Architecture firm
Espaço Objecto, Arquitetura & Design, Lda
Location
Covão, Águeda, Portugal
Photography
Ivo Tavares Studio
Principal architect
António Figueiredo
Collaborators
Paula Castilho, Climacom, Exporlux
Interior design
Espaço Objecto, Arquitetura & Design, Lda / Exporlux
Structural engineer
Carlos Coutinho
Construction
A.Pimenta, Construções Lda
Supervision
Espaço Objecto, Arquitetura & Design, Lda
Typology
Commercial › Office Building
This industrial warehouse is located in Águeda, Portugal, in an area without any architectural references and surrounded by forest. With no relevant references and a layout which consists of a warehouse area for finished product storage, a cargo area and office space, the proposal is intended to reflect the simplicity of the solution, given the sim...
Project name
Planstone Industrial Pavilion
Architecture firm
Paulo Martins Arquitectura & Design
Location
Águeda, Portugal
Photography
IVo Tavares Studio
Principal architect
Paulo Martins
Collaborators
Bruno Alvarinhas
Structural engineer
Miguel Mendes Engenharia
Typology
Industrial › Warehouse



