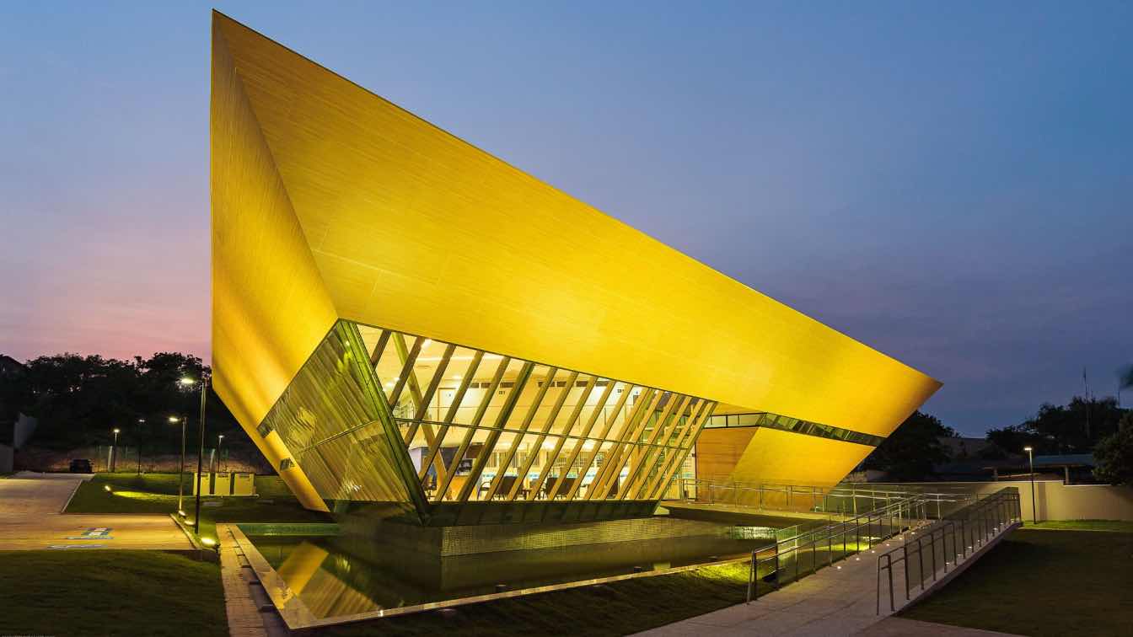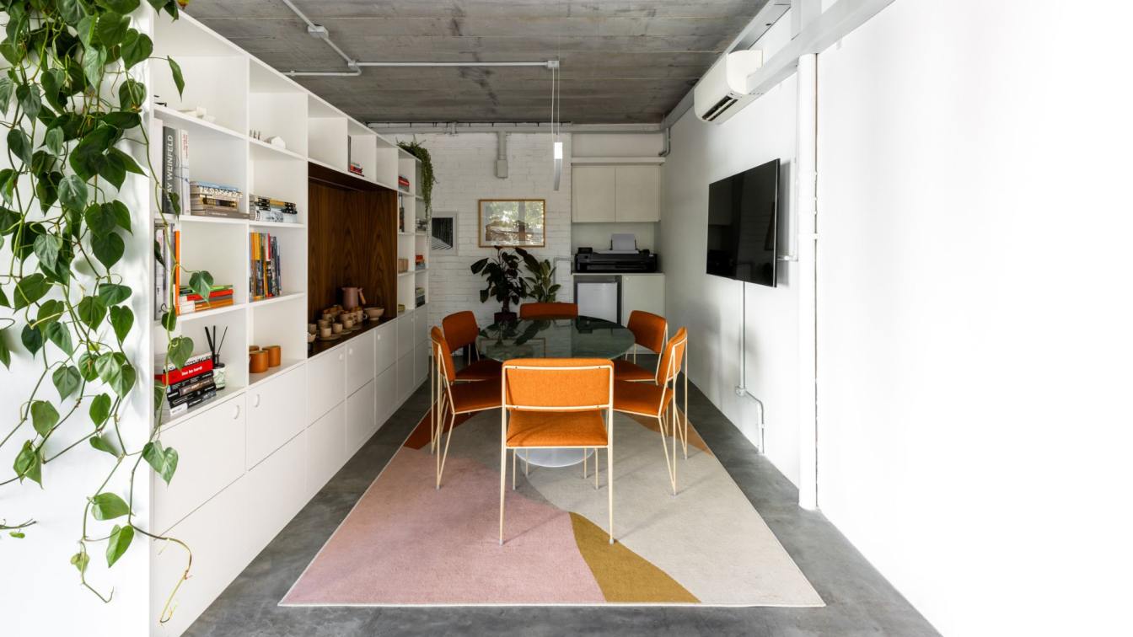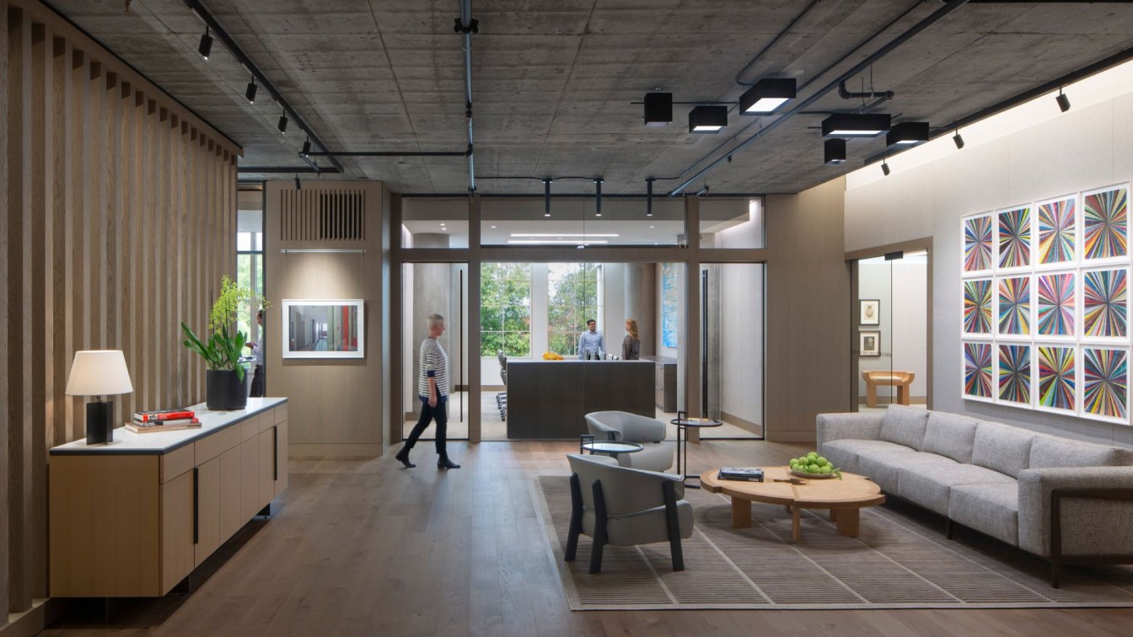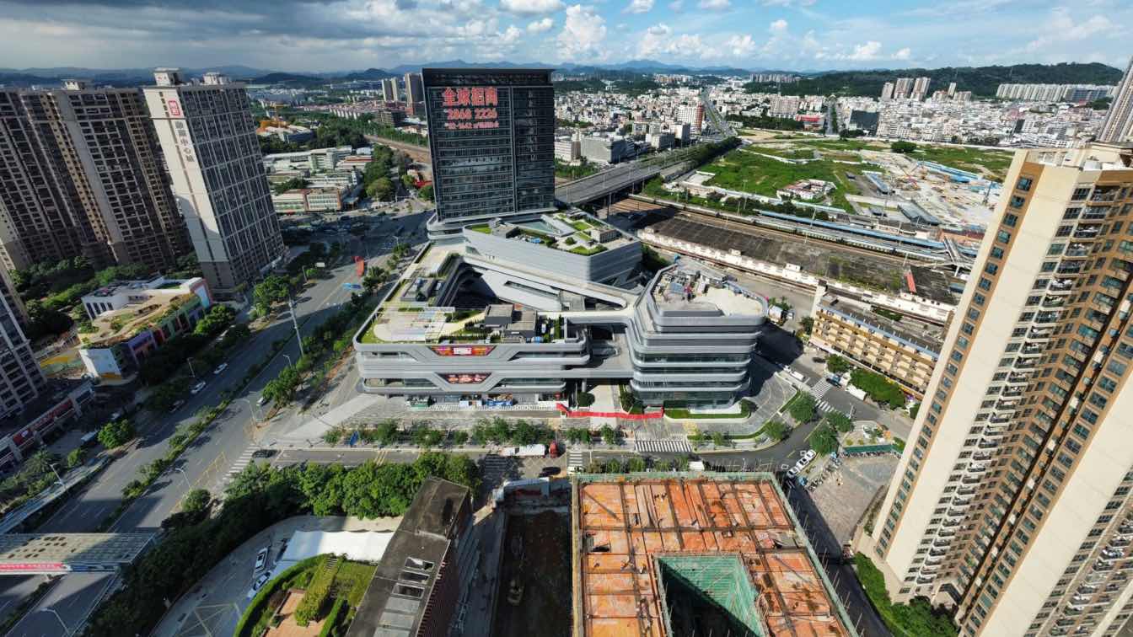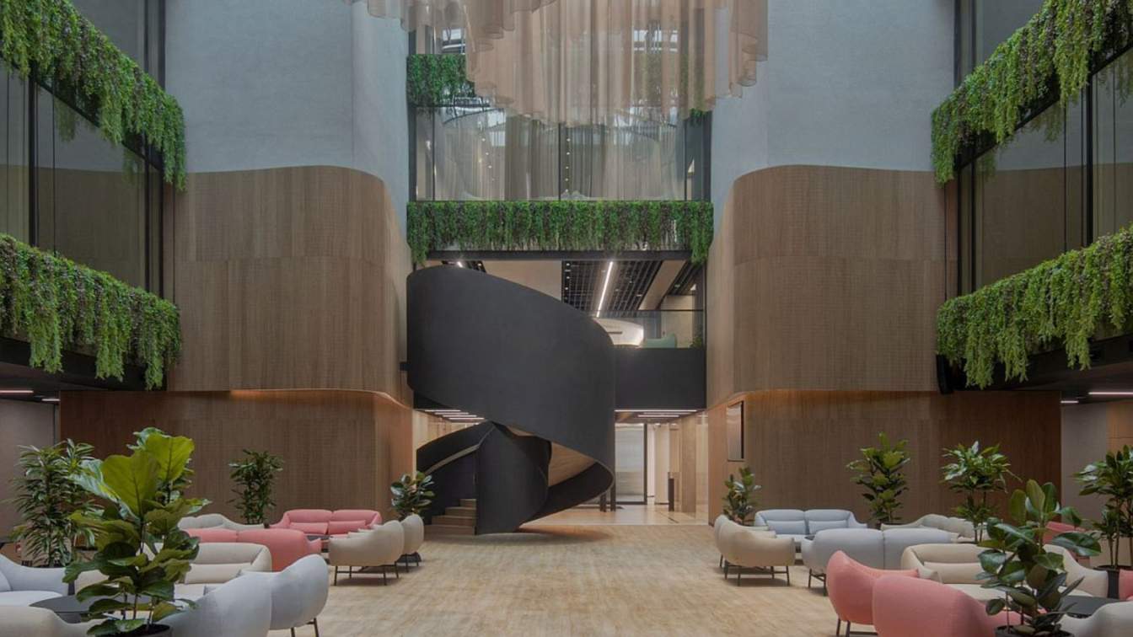In one of the most emblematic regions of Brazilian ecotourism, where nature takes center stage, architecture emerges as a tool for expression, belonging, and enhancement of the territory. Located in the city of Bonito, in Mato Grosso do Sul, central Brazil, the Sebrae headquarters was designed to represent more than just a service unit.
The building, designed by architect Gil de Camillo, reflects the institution’s values, embodies its commitment to the territory, and incorporates symbolic references to the region’s most iconic landscapes through a careful site plan and an architectural form that appears to float over a reflecting pool.
“Bonito is a city with strong environmental appeal, but it still lacks good architectural references. We proposed a building that would respect the topography, generate minimal waste, and connect with the natural icons that shape the local imagination,” says Gil. The building was conceived as an inverted tetrahedron — a form that reduces direct solar incidence and, combined with cross ventilation and the stack effect, ensures thermal comfort with less reliance on mechanical systems.
Set on a triangular 6,771 m² site, the building spans 718.40 m² over two levels, featuring a predominantly steel structure with insulated panels for thermal and acoustic performance.
Natural ventilation is enhanced by linear openings at the base, cantilevered over the reflecting pool — which cools the air before it enters the interior spaces — and by a clerestory at the roof. The project also includes photovoltaic panels for energy generation, a rainwater harvesting and reuse system, and durable finishes resistant to the region’s intense solar radiation.
Beyond its expressive form, which has made the building a stop on the city’s tourist routes, the headquarters incorporates several sustainable strategies: photovoltaic panels, rainwater harvesting and reuse, east–west orientation of openings, cross ventilation, and the stack effect. Inside, features such as a 360° photographic panel of the Gruta do Lago Azul reinforce the local narrative and transform the building into a place of experience.
“We worked with bold forms, but with simple, feasible, and accessible technical solutions. The project was born from the desire to propose something possible, efficient, symbolic, and environmentally respectful,” Gil concludes.
With this approach, the Sebrae headquarters in Bonito consolidates itself as a synthesis of innovation, local belonging, and sustainability.
















