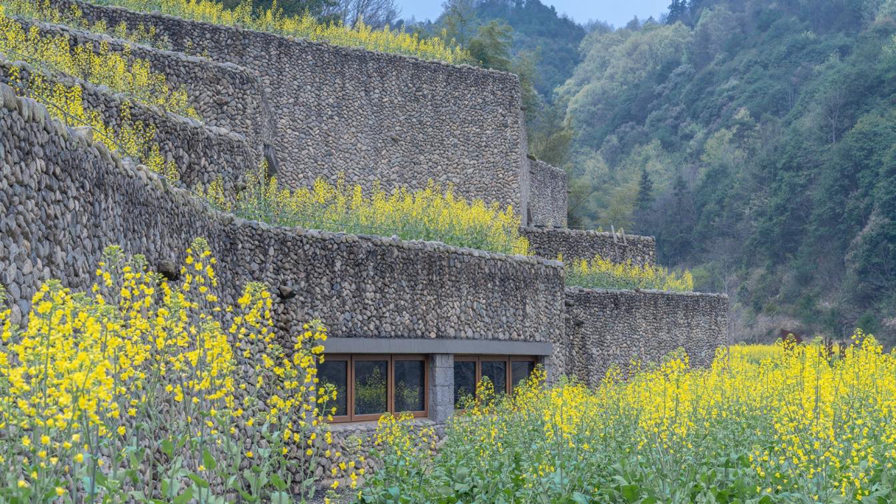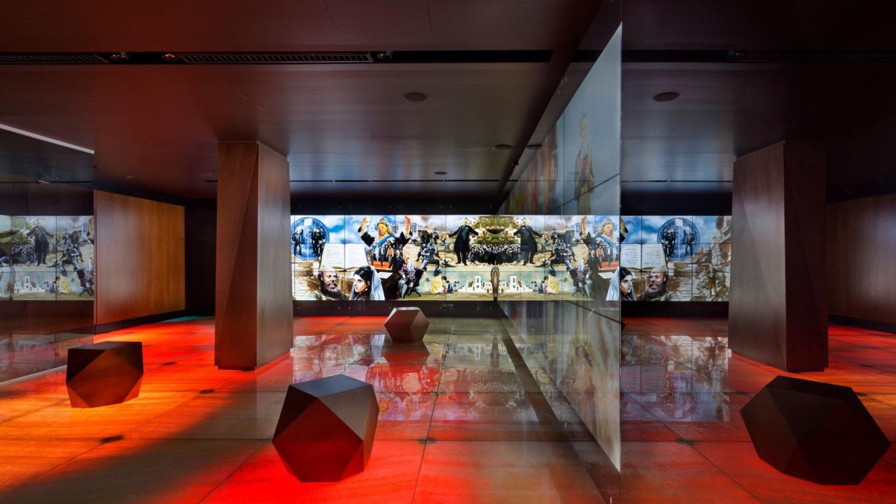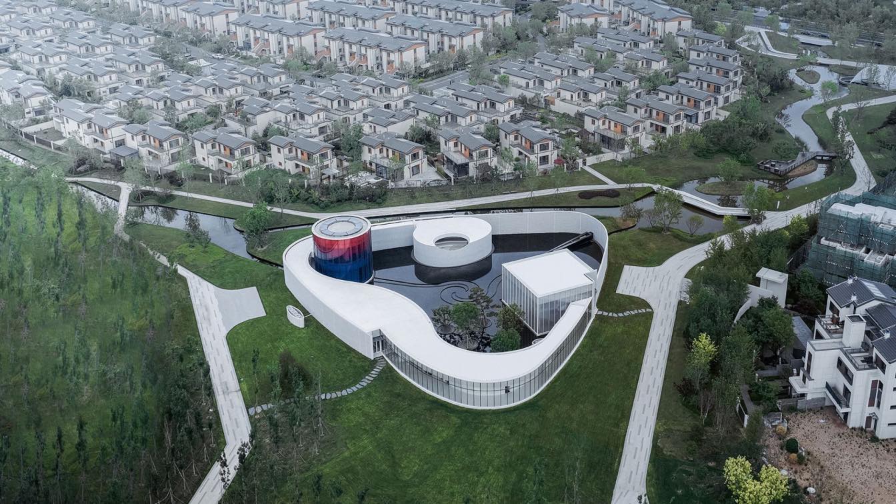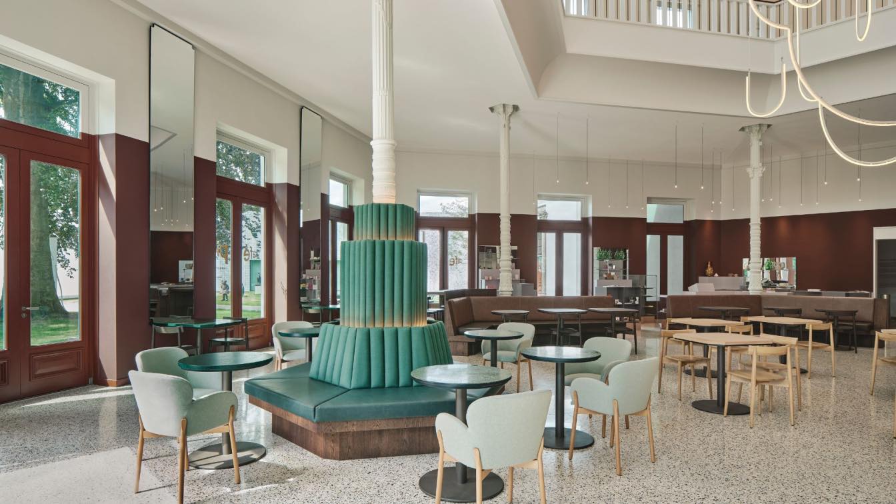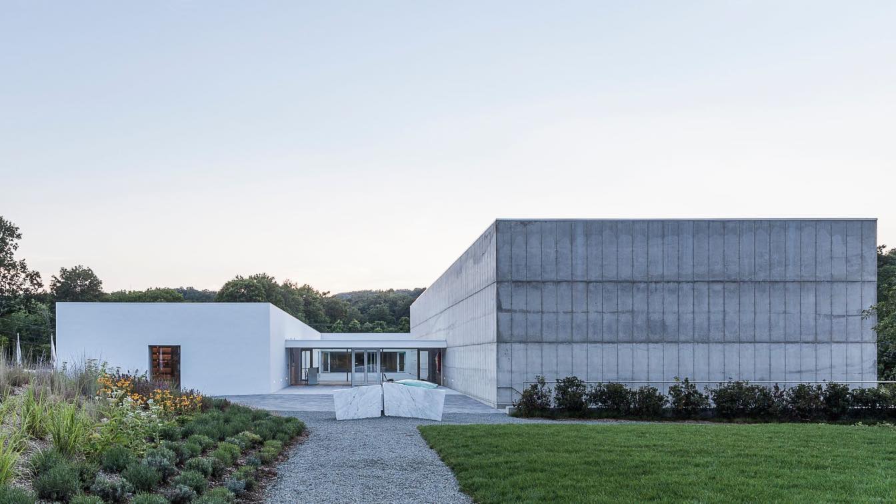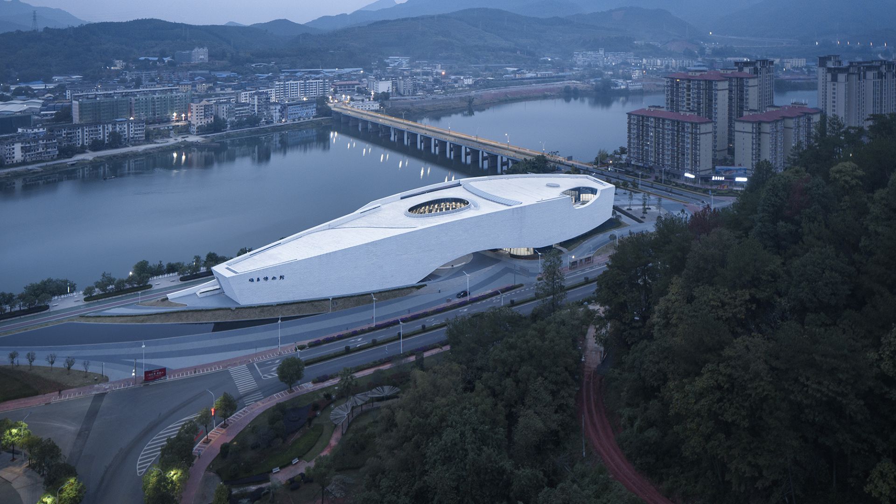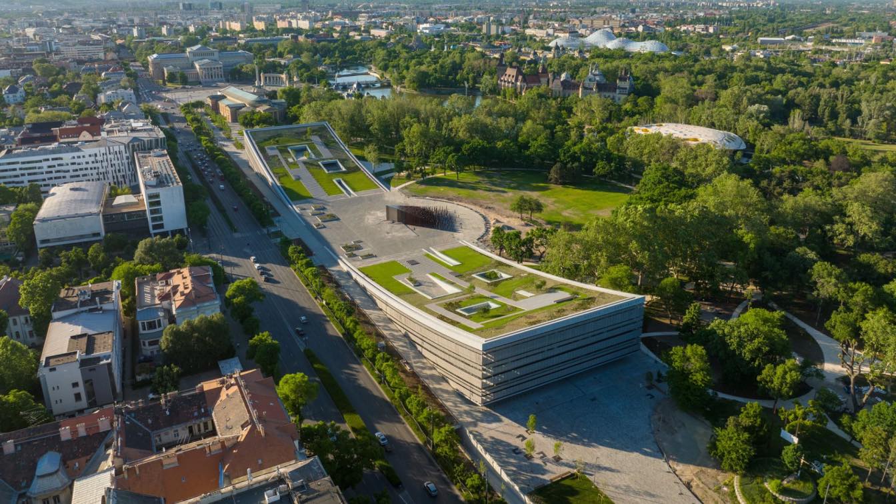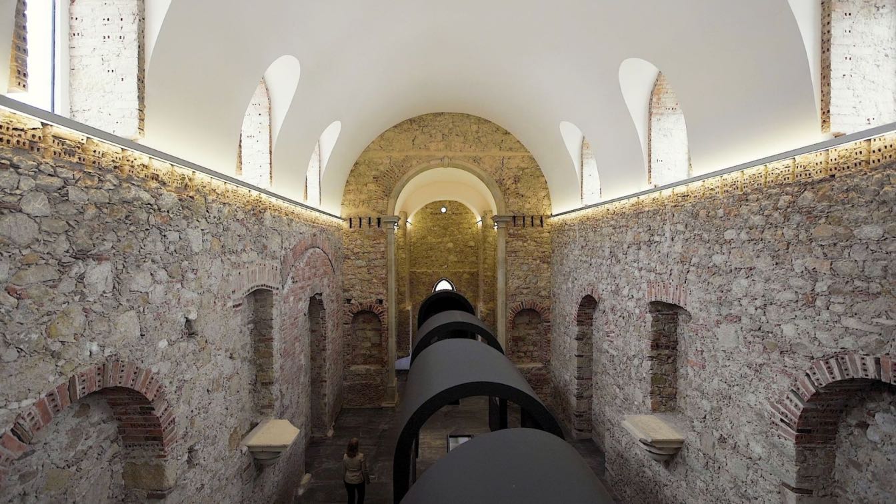Located in Nanshangang, Sangzhou Town, Ninghai County, Zhejiang, the project is positioned as a small cultural and tourism building that integrates a tourist center and spaces for displaying and experiencing the local history and culture.
Project name
Qingxi Culture and History Museum
Architecture firm
The Architectural Design & Research Institute of Zhejiang University Co., Ltd. (UAD)
Location
422 Township Road, Sangzhou Town, Ninghai County, Ningbo City, Zhejiang Province, China
Photography
ZYStudio, Zhao Qiang, Ding Junhao
Principal architect
Wu Zhenling
Design team
Wu Zhenling, Zhang Jiachen, Li Ning, Wang Yingni, Chen Yu
Collaborators
Water supply & drainage design: Chen Ji, Chen Fei. Electrical design: Zhen Guoxing, Ding Li. HVAC design: Guo Yinan, Ren Xiaodong. Smart design: Jiang Bing
Interior design
Li Jingyuan, Fang Yu
Structural engineer
Jin Zhenfen, Shen Jin, Ni Wenhao
Landscape
Wu Weiling, Xu Conghua, Zhu Jing
Material
Stone, Concrete, Metal, Glass
Client
Ninghai Cultural Tourism Group Co., Ltd.
Typology
Cultural > Museum
FOZ is a boutique museum situated in the center of Jerusalem dedicated to the story of the establishment of the state of Israel. The museum is designed as a storyboard- a series of spaces, each telling the story of a different period in time, designed in a different atmosphere and conveying a unique message.
Project name
The Friends of Zion Museum
Architecture firm
Ollech + Tol
Location
Jerusalem, Jerusalem District, Israel
Photography
Assaf Pinchuk
Principal architect
Nati Ollech
Design team
Nati Ollech, Sagi Rechter, Eldad Lev
Collaborators
Sagi Rechter, Eldad Lev, Disk In Pro
Tools used
AutoCAD, Autodesk 3DS Max, Rhinoceros 3D
Material
Wood, Marble, Concrete, Glass
Client
Diskin Pro for the FOZ Museum
Typology
Cultural Architecture › Museum
Wutopia Lab has been commissioned by Sino-Ocean Group to create a monologue art museum on the park green of SEATOPIA in Beidaihe, Qinhuangdao, dedicated to an infinite minority of people who want to be free from the worldly distractions. It was completed and opened to public in July 2022.
Project name
Monologue Art Museum
Architecture firm
Wutopia Lab
Location
Beidaihe District, Qinhuangdao, China
Photography
CreatAR Images, Seven W
Principal architect
Ting Yu (Chief Architect), Hao Li (Project Architect & manager)
Design team
Raven Xu, Zhizheng Wang, Ziheng Li, Xinping Jiang (Intern)
Collaborators
Prototype Research: Xinyang Dai, Jun Ge, Murong Xia, Binhai Miu (Structure). Material Consultant: Jing Sun. Design Development: Shanghai SUNYAT Architecture Design Co., Ltd. Façade: BG&E Façade Technology (shanghai) Co., Ltd. Construction Drawing Design: Tianjing Tianzituowei Architecture Design Co., Ltd. Yumei Zhu. Finishing: Sino-Ocean Decoration Engineering Co., Ltd. Curtain Wall: Tianjin Dongfang Haichuan Door Window and Curtain Wall Joint-stock Co., Ltd.Garden: Beijing Shengyuan Ecological Garden Co., Ltd. Flower Tile: Tangshan Yuchuan Construction & Decoration Engineering Co., Ltd. Model: Nayu Su
Interior design
Wutopia Lab . Interior: Bing Yu, Rui Shen, Licong Zhou, Fang Zhang
Design year
April, 2021- June, 2021
Completion year
July, 2022
Structural engineer
Wenxiao Hu
Environmental & MEP
Electromechanics: Jiayin Shi, Bo Mao, Yaqian Mao, Yuheng Zou
Landscape
Wutopia Lab, Beijing Sino-Ocean Landscape Design Institute Co., Ltd.
Lighting
Chloe Zhang, Shiyu Wei, Xueyi Liu
Construction
General Contractor: Zhongtian Construction Group Co., Ltd. Construction Unit: SINO-OCEAN GROUP SEATOPIA
Client
Client Team: Xiaoyan Zhang, Yuemin Jin, Dongfang Zhao, Junhao Li, Yue Yang, Yu Shi, Dongyang Zhao, Jiyao Wang, Hai Dou, Jiang Yu, Zhining Zhang, Ning Su, Xingwang Liu, Yishen Jiao
Typology
Cultural Architecture › Museum
As a museum for modern, contemporary, and applied art and design with a specific focus on female artists, Museum Arnhem has one of the most important cultural collections in The Netherlands. Studio Modijefsky was commissioned to design the new public spaces in the renovated museum: the general entrance, café, and shop on the ground floor; and an ac...
Project name
The public spaces in the renovated Museum Arnhem
Architecture firm
Benthem Crouwel
Location
Utrechtseweg 87, 6812 AA, Arhnem, the Netherlands
Photography
Maarten Willemstein
Design team
Studio Modijefsky; Esther Stam, Natalia Nikolopoulou, Agnese Pellino, Christel Willers, Ivana Stella, Aurélia De Chevigny
Collaborators
Other designer companies involved; Benthem Crouwel (Architects), Thonik (Brand identity & Wayfinding), Karres & Brands (Landscape architects)
Interior design
Studio Modijefsky
Completion year
Realised May 2022
Landscape
Karres & Brands (Landscape architects)
Tools used
AutoCAD, SketchUp, Adobe Photoshop
Typology
Cultural Architecture › Museum, General entrance, café, museum shop, activity room
Magazzino Italian Art is a private initiative conceived by Nancy Olnick and Giorgio Spanu to house their collection of postwar Italian Art. The commission consisted in a full renovation of an existing 11,000 square-foot building and an additional 14,000 square feet of new construction.
Project name
Magazzino Italian Art Museum
Architecture firm
MQ Architecture
Location
Cold Spring, New York, USA
Photography
Javier Callejas, Montse Zamorano
Principal architect
Miguel Quismondo
Design team
Miguel Quismondo, Jesús Aparicio Alfaro
Collaborators
Rocío Calzado López and Miguel Bello Escribano. Graphic Design : Waterhouse Cifuentes Design. Cost Estimating Consultant : Stuart-Lynn Company, Inc.
Interior design
Miguel Quismondo/MQ Architecture
Civil engineer
Badey & Watson Surveying & Engineering, P.C.
Structural engineer
Michael P. Carr, PE
Environmental & MEP
CES-Consulting Engineering Services
Landscape
Garden of Ideas
Lighting
MAP Design Studio
Supervision
Miguel Quismondo
Visualization
MQ Architecture
Tools used
AutoCAD, Rhinoceros 3D, Handmade models
Material
Concrete, glass steel
Client
Magazzino Italian Art
Typology
Cultural Architecture › Museum, Research Center
Shunchang Museum is located in a county that features a unique location. As approaching the project, the architects studied the internal connection between the site and the city
Project name
Shunchang Museum
Architecture firm
The Architectural Design & Research Institute of Zhejiang University Co., Ltd. (UAD)
Location
Tashan Road, Shunchang County, Nanping City, Fujian Province, China
Principal architect
Dong Danshen, Wu Zhenling
Design team
Zhao Bo, Zhang Jiachen, Yan Hui, Zhao Lichen
Collaborators
Water supply & drainage design: Wang Yibei, Zhang Nan HVAC design: Ning Taigang, Zhang Weilin, Chen Haijun Electrical design: Yang Wenzheng, Yu Kan Smart design: Ma Jian, Jiang Bing, Ni Gaojun Curtain wall design: Shi Jiongjiong, Wang Jieneng, Wang Jianzhong
Built area
10,138.2 m2 (above ground: 9,938.4 m2; underground: 199.8 m2)
Completion year
March 2021
Interior design
Li Jingyuan, Hu Xu, Lu Xiaoling, Fang Yu
Landscape
Wu Weiling, Xu Conghua, Zhang Chi, He Ying
Structural engineer
Zhou Jianlu, Nan Jingjing, Pan Jiafu, Hu Bo
Contractor
CSCEC Strait Construction and Development Co., Ltd.
Client
Shunchang Urban Investment and Construction Development Co., Ltd.
The new building of the Museum of Ethnography in the Budapest City Park (Városliget) was opened (23/05/2022). The multiple award-winnig new museum building – which is part of Europe’s largest urban-cultural development called Liget Budapest Project - designed by FERENCZ, Marcel; Napur Architect - has dynamic yet simple lines simultaneously harmonis...
Project name
New Museum of Ethnography
Architecture firm
NAPUR Architect Ltd.
Location
Városliget, Budapest, Hungary
Principal architect
Marcel Ferencz
Design team
György Détári, Filó Gergely, Holyba Pál, Nyul Dávid, Grócz Csaba, Mészáros Mónika
Interior design
Czakó Építész Ltd.
Landscape
Garten Studio Ltd.
Structural engineer
EXON 2000 Ltd., HVarC Ltd. Lucz Attila
Contractor
ZÁÉV Építőipari Zrt. and Magyar Építő Zrt.
Typology
Cultural Architecture › Museum
Intervening in an existing building is in itself a good challenge, when we have added centuries of history to the pre-existence, the challenge is even greater. The intervention focuses on the creation of an exhibition structure, alluding to the life and historical legacy of Damião de Gois, inside an old, restored church in Alenquer.
Project name
Museu Damião de Góis e as Vitimas da Inquisição / Damião de Góis Museum and the Victims of the Inquisition
Architecture firm
Spaceworkers
Location
Alenquer, Portugal
Photography
Fernando Guerra | FG+SG. Video: Building Pictures
Principal architect
Rui Dinis, Henrique Marques
Design team
João Ortigão, Marco Santos, Tiago
Collaborators
Carla Duarte (Finance Director), Bairro Design (Furniture design)
Visualization
Spaceworkers
Client
Alenquer Municipality
Typology
Cultural Architecture › Museum

