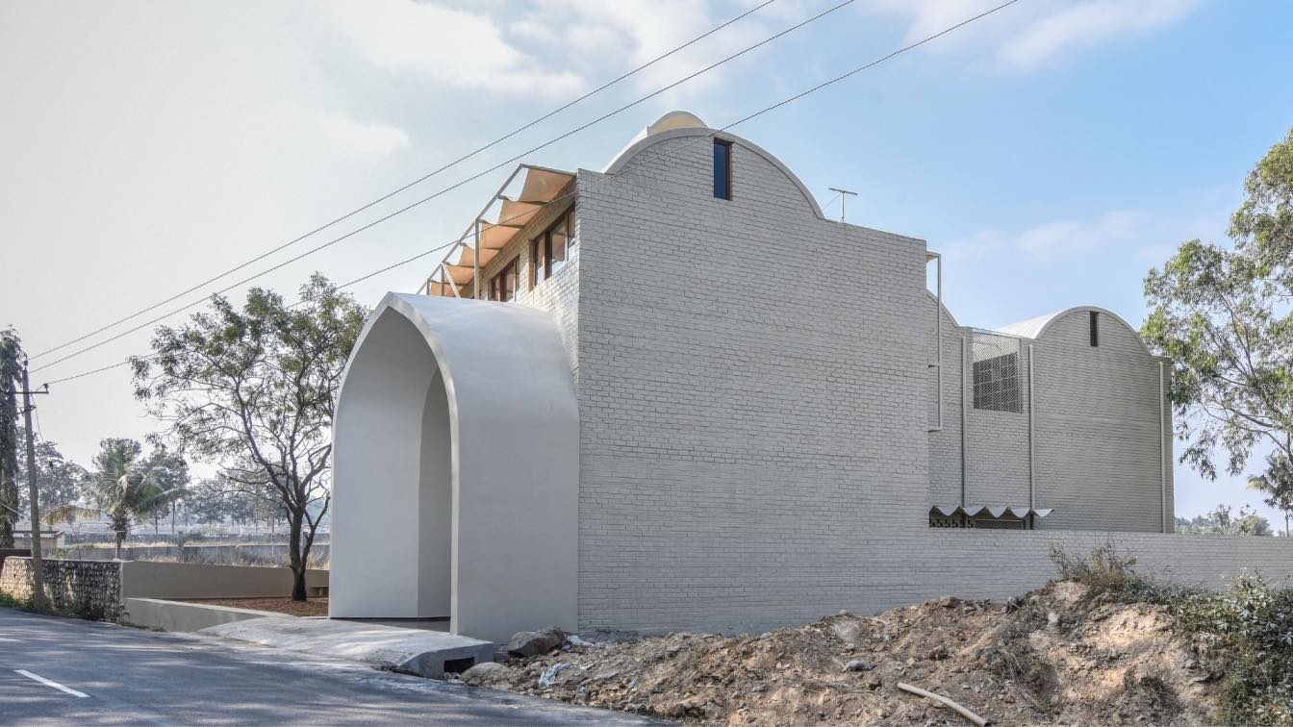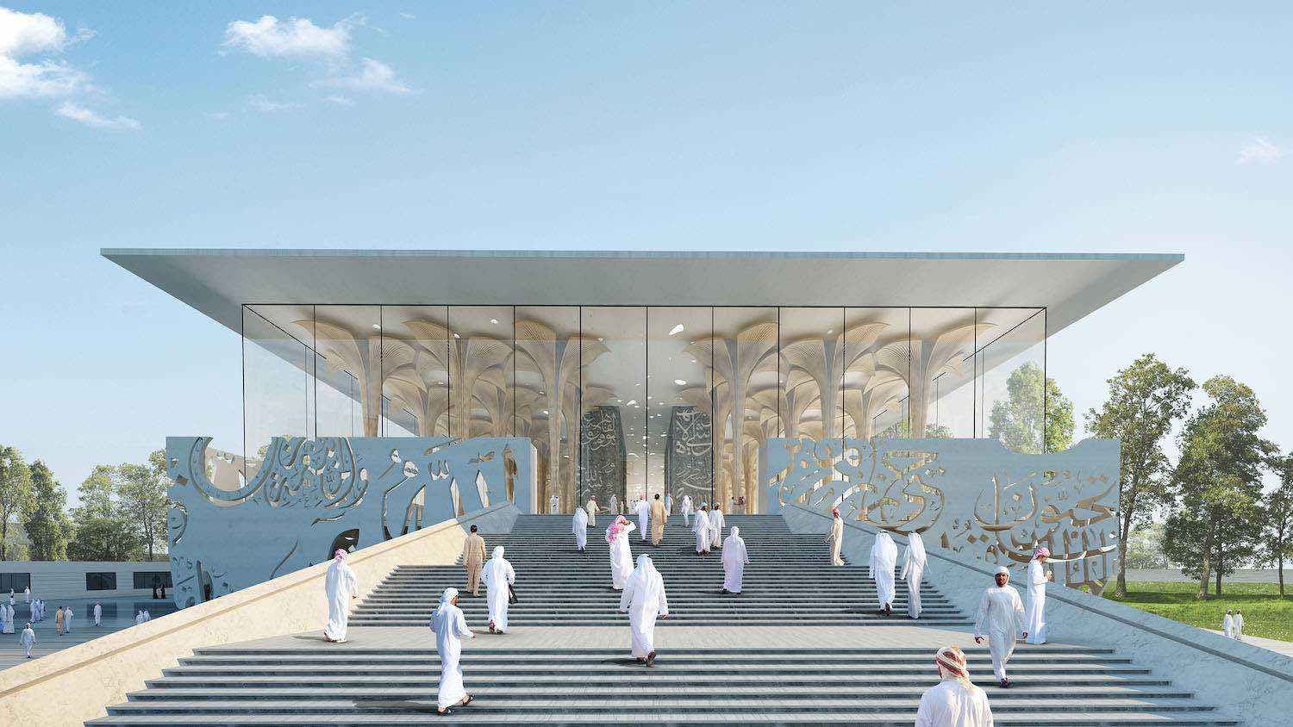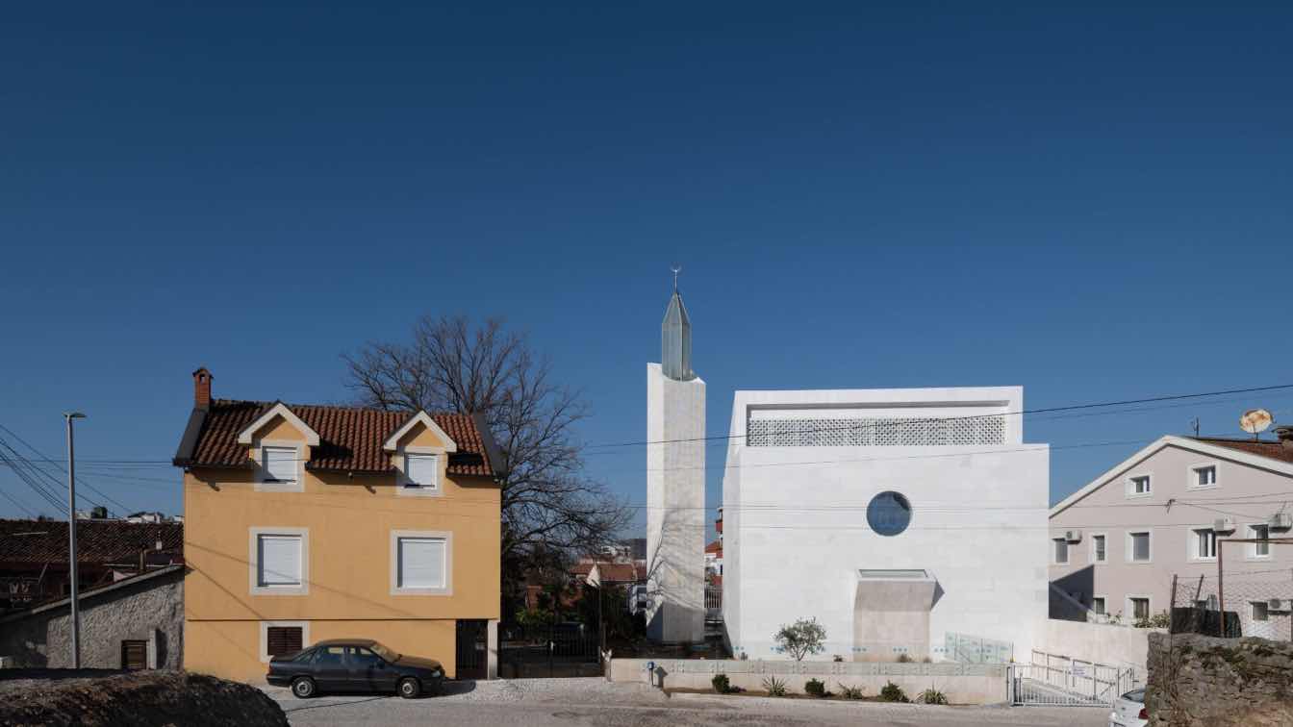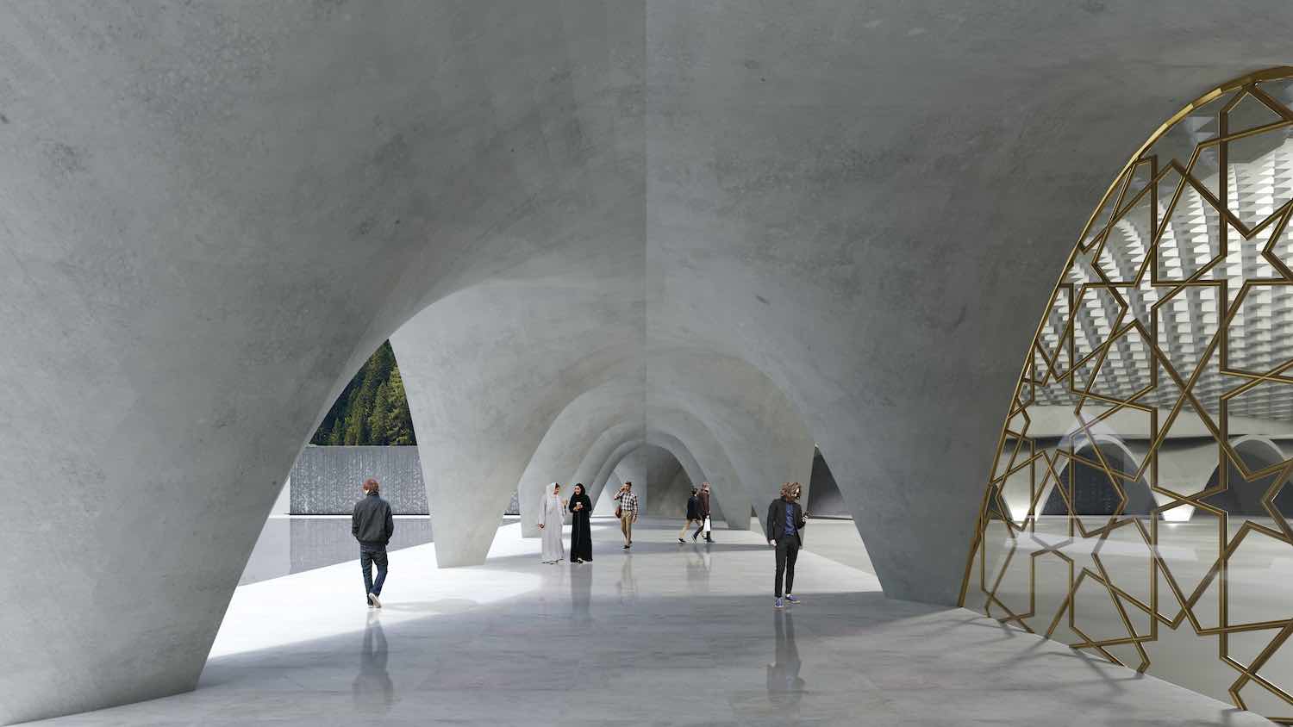Sterling Presser Architects + Engineers: The centrepiece of the current masterplan project is Dubai Creek Tower, which at 928m is set to stand 100m higher than Burj Khalifa. The tower takes design inspiration from the lily flower and evokes the image of a minaret. It has an elongated oval-shaped bud that will have some of the world’s highest observation decks offering 360 degrees panoramic views of the city from its plot near Ras Al Khor National Wildlife Sanctuary. The whole Creek Harbour development aims at being a model of smart city generation. The iconic waterfront development situated on the banks of the historic Dubai Creek and only a 10-minute drive from downtown Dubai. Dubai Creek Harbour aims at being a pioneer of integrated living, inspiring the world with the perfect combination of dynamic experiences, innovation and iconic design.
![]() Site plan by Sterling Presser Architects + Engineers, sterlingpresser.com
Site plan by Sterling Presser Architects + Engineers, sterlingpresser.com
The Dubai Creek Harbour Mosque is to respond to these ambitions, to the geographical cultural and social contexts, and is a unique opportunity to create a strong and peaceful place in extension of the Creek Tower masterplan.
CREATING A PLACE WITHIN THE URBAN LANDSCAPE SYMETRY IN EXTENSION TO THE CREEK TOWER PROJECT CENTRALITY
Dubai has an iconic vertical skyline. The architecture of the Creek Tower overpasses the building itself, and marks a social, economic and politic statement. It does orientate the whole area, the city and beyond. The Dubai Creek Harbour Mosque is shaped as a landscape extension to the tower development. Each single building exists in relation to each other, and it is the space between them that fabricates a city. It does form the urban landscape. The project does resonate with it: it is a landscape building. The elegant drape stabilising the tower guide the verticality of the icon to the sky and deliver a gracious dynamism between the verticality and the horizontality. From the centre of the tower, the line of the mosque continues and flows: the ground level is a public space that allow pedestrian to pass through following the symmetry. The stepping building and the gentle slopped mirror at a different scale the tower effects and allow the building to be a viewing point in the public space. The Mosque is a dynamic move from the horizontal landscape. It does minimise its impact on the ground to keep an elegant line that’s open up in the sky.
![]() Aerial visualization of The Iconique Mosque based on Emaar Render, by Render Art / visuals atelier
Aerial visualization of The Iconique Mosque based on Emaar Render, by Render Art / visuals atelier
The Iconic Mosque at Dubai Creek Harbour creates a dynamic open movement. Originated from the centre of the Creek Tower, the landscape radial lines and Mosque building are integrated in a continuous flow. The project has a unique identity within a sequential landscape in continuity of the Creek Tower masterplan.
![]() Exterior visualization of The Iconique Mosque by Render Art / visuals atelier, renderart.eu
Exterior visualization of The Iconique Mosque by Render Art / visuals atelier, renderart.eu
THE ESSENCE OF A SACRED PLACE: FROM THE URBAN SYMETRY TO THE INNER HALL MECCA GRID
The project is a bridge between the quest of urban centre, the strong intent from Dubai to raise in the sky, and the inner self and the strong believes of each of the living Muslims. The symmetry of the piazza provides an order and orientate the site. The mosque project does embrace the symmetry, the grid, the public space.
![]() Concept by Sterling Presser Architects + Engineers
Concept by Sterling Presser Architects + Engineers
![]() Concept by Sterling Presser Architects + Engineers
Concept by Sterling Presser Architects + Engineers
![]() Concept sketch, by Sterling Presser Architects + Engineers
Concept sketch, by Sterling Presser Architects + Engineers
The whole project is built on a grid shift: the urban axis and symmetry have been the starting point, together with the inherent necessity to mark and orientate to Mecca direction. The steps, patterns, tiling make a shift to guide the visitors. The global geometry is symmetrical, but the main inner praying hall follows the Mecca guidance. Experiencing the space within, the outer symmetrical world is then paused for a spiritual and religious time. The top terrace outdoor is another place of contemplation and pray.
![]() Aerial visualization of The Iconique Mosque by Render Art / visuals atelier
Aerial visualization of The Iconique Mosque by Render Art / visuals atelier
The elegant cable geometry stabilising the Creek Tower, guides the verticality towards the sky and delivers a gracious dynamism. The Mosque is similarly creating a vibrant movement to the horizontal within a gradual terraced landscape as an open public space to contemplate and pray.
![]() Elevation by Sterling Presser Architects + Engineers
Elevation by Sterling Presser Architects + Engineers
CRYSTALLINE SACRED SPACE AS ABSTRACTION
The inner space is designed as a unique volume. It is a universe, a place of connection and silence. It is a place of orientation and projection. The patterns are inspired by the quasicrystal grids that dominate and is the essence of Islamic architecture. The deep front façade with the pattern of the arabesque, without a beginning or an end, portrays this sense of infinity, and is the best means todescribe in art the doctrine of “Divine Unity.” Repeated over and over again, seemingly exponentially, these geometric patterns—whether quietly monochromatic or richly polychrome—aim at inspiring a sense of cosmic harmony. The role of the sacred art is to support the spiritual life of those whom it surrounds, to instil a way of perceiving the world and the subtle realities behind it. Harmony is central, and the main praying hall is designed a unique protective volume to allow the light to come through and reflects.
![]() Interior visualization of The Iconique Mosque by Render Art / visuals atelier
Interior visualization of The Iconique Mosque by Render Art / visuals atelier
With a total capacity of 7500 worshippers internally, the Mosque is a urban signal. It has an accessible roof with a capacity to take 2000 worshippers. The internal space is envisaged as a retreat from the rest of urban city. It is essentially aiming at creating an inner shell, one that reflects the journey to the spiritual, oriented to Mecca.
A SELF EFFICIENT BUILDING
The project seizes as well the opportunity to be a self-efficient building. When the light is not captured to go through the inner volume, the skin is capturing the energy of the sun and generate energy for the heating/cooling and comfort. It does embed the new worldwide thinking on energy transition and participates to the effort of low carbon emission. The silver reflective outer skin is designed as an intelligent skin.
![]() Elevation by Sterling Presser Architects + Engineers
Elevation by Sterling Presser Architects + Engineers
The golden sacred shiny dome is forming an intimate deep crystalline inner space for the self exposed to the light of knowledge. The whole project is designed as a sustainability and engineering landmark.
The form of the building itself is made of environmental design concept, and aiming that all energy is self sufficient on site, including natural light, ventilation and water cooling. The Mosque is using traditional technics and state of the art engineering, with local resources, efficient material, form finding technics to optimise the long span high performance concrete structure.
Connect with the Sterling Presser Architects + Engineers & Render Art




