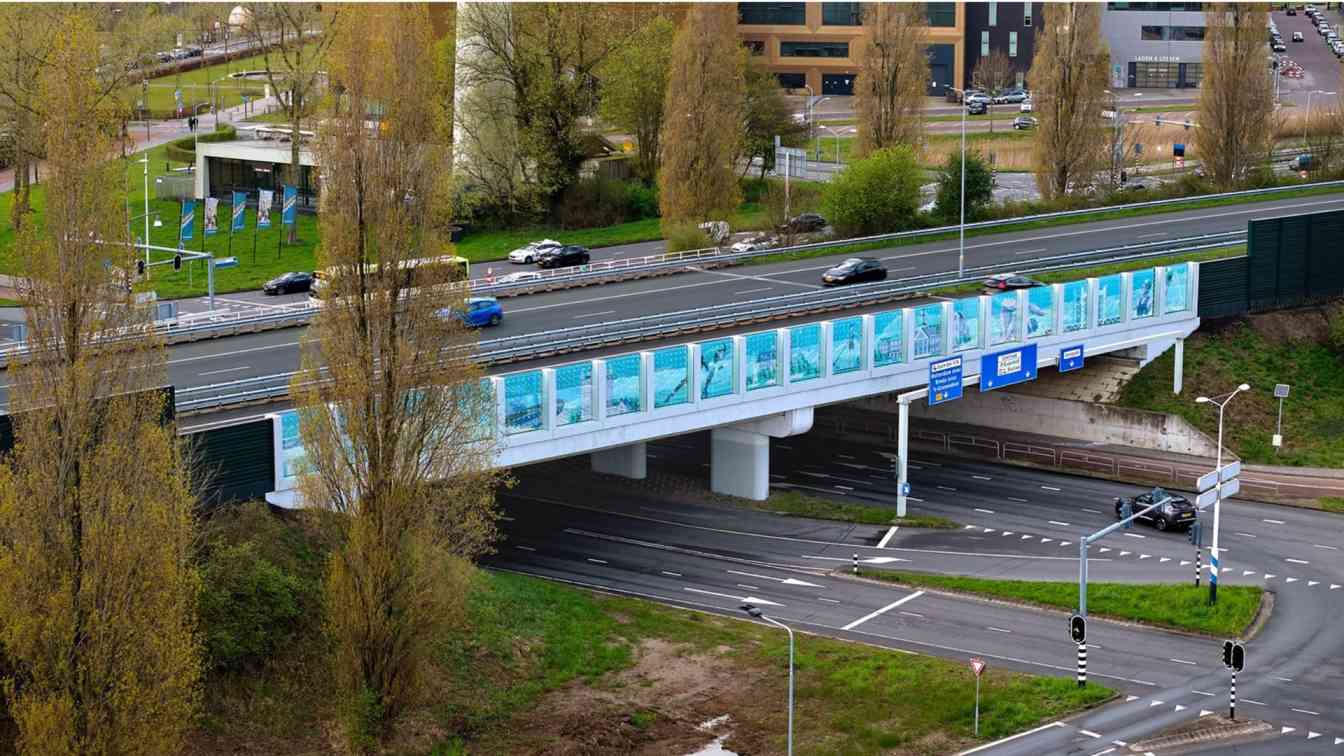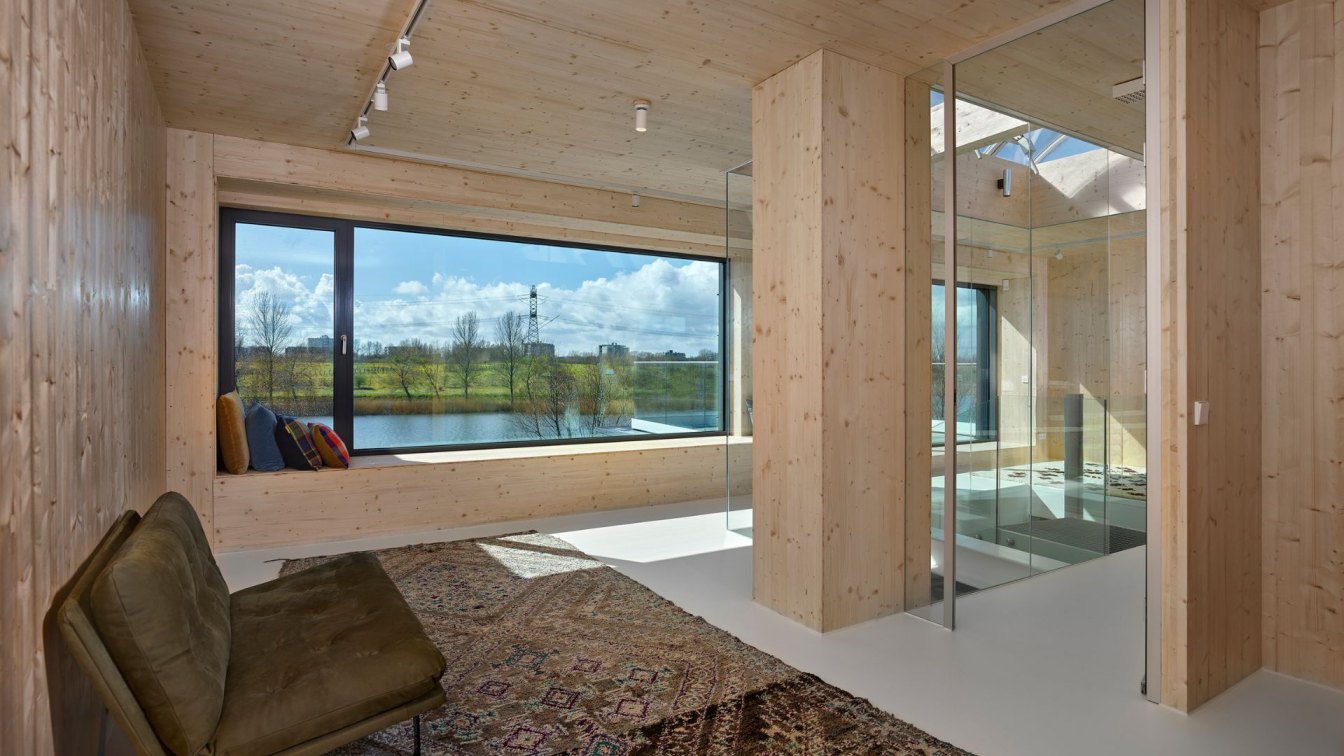Nestled within the urban fabric of Gezondheidspark lies a noise barrier that redefines the interplay between infrastructure, urbanism, art, and nature, seamlessly integrating the built environment with the unbuilt.
Project name
Geluidschermen N3 Gezondheidspark Dordrecht
Architecture firm
JAM* architecten
Location
Gezondheidspark, Dordrecht, The Netherlands
Principal architect
Jeroen Mensink
Design team
Jeroen Mensink, André de Hoop, Salomé Suarez Vilas, Inge Paessens, Cas Bollen, Shane Kemp, Luuk Tondeur
Collaborators
Moker Ontwerp, Jillem
Civil engineer
Ingenieursbureau Drechtsteden
Structural engineer
Ingenieursbureau Drechtsteden
Environmental & MEP
Ingenieursbureau Drechtsteden
Supervision
Heijmans & Ingenieursbureau Drechtsteden
Visualization
JAM* architecten
Tools used
Adobe Suite, Autodesk Autocad, Autodesk Revit
Client
Gemeente Dordrecht, Ingenieursbureau Drechtsteden
The brief was to create an additional floor on top of the existing home that was designed by JAM* architecten fifteen years ago. The new space needed to be flexible for all the members of the family to use. The addition needed to be multi-functional so that it could accommodate their personal and professional lives while always having a connection...
Project name
Villa Vollebregt
Architecture firm
JAM* architecten
Location
IJburg, Amsterdam, Netherlands
Principal architect
Jeroen Mensink
Design team
Salomé Suárez Vilas, Stefanos Filipas, Shane Kemp, Cas Bollen
Collaborators
Mina Abouzahra
Interior design
Mina Abouzahra
Structural engineer
Woodteq, Strackee
Construction
Vesting Bouw
Supervision
JAM* architecten
Tools used
Revit, AutoCAD, Illustrator, Indesign, Vray
Material
Wood, CLT, aluminium, glass, steel
Typology
Residential › Villa



