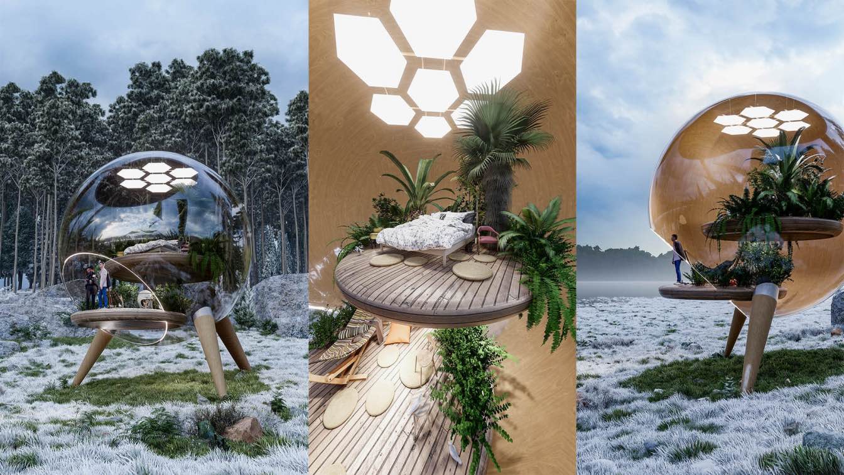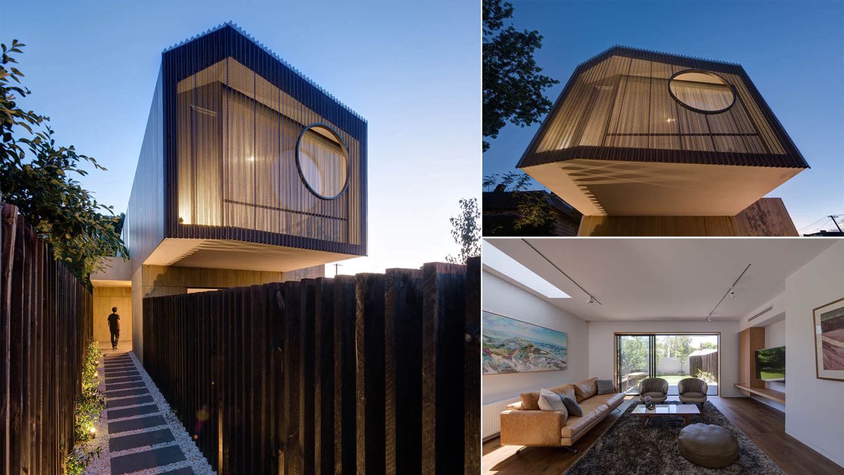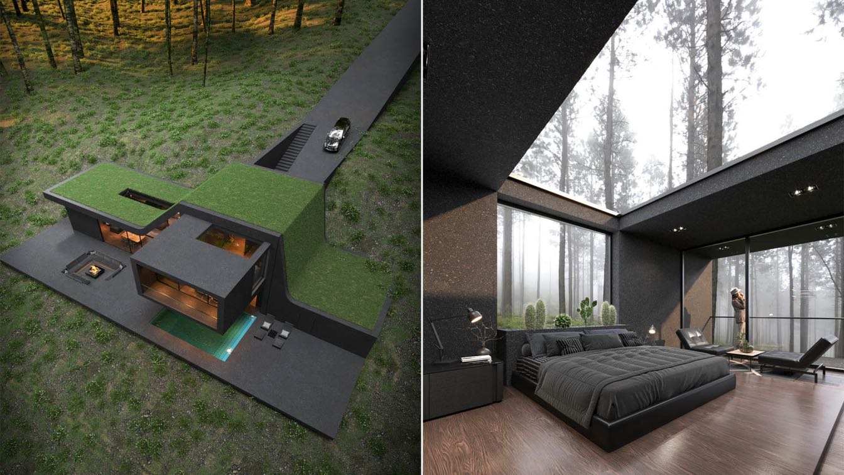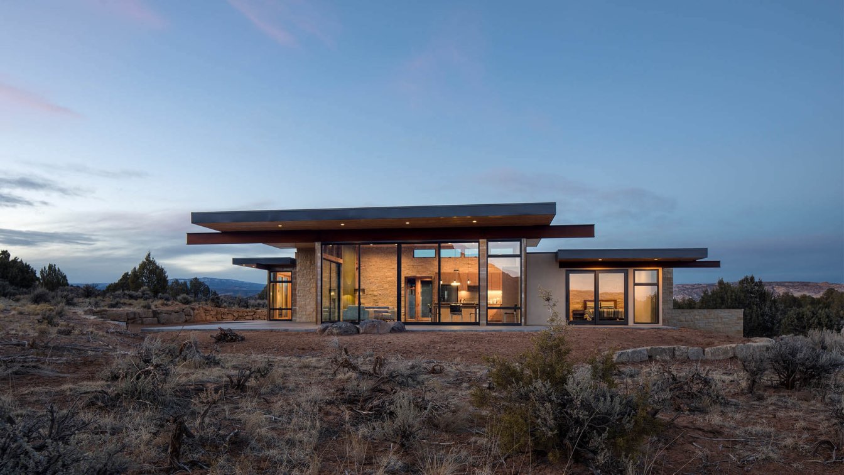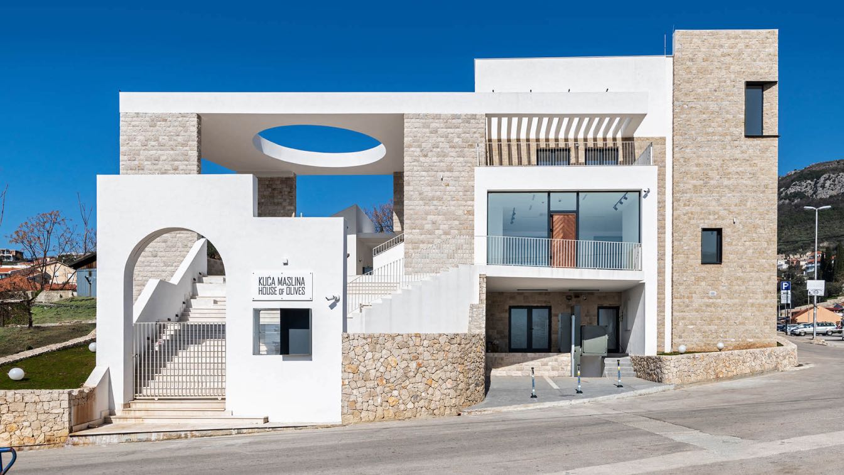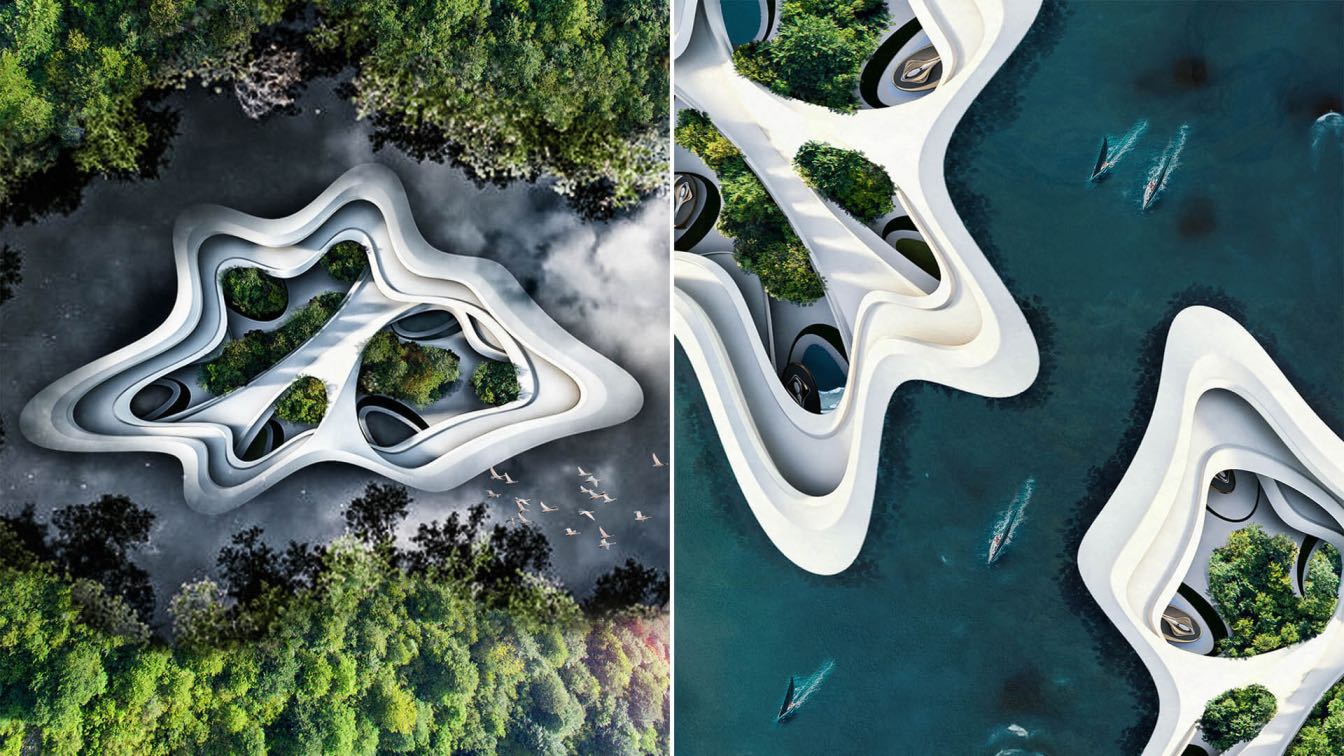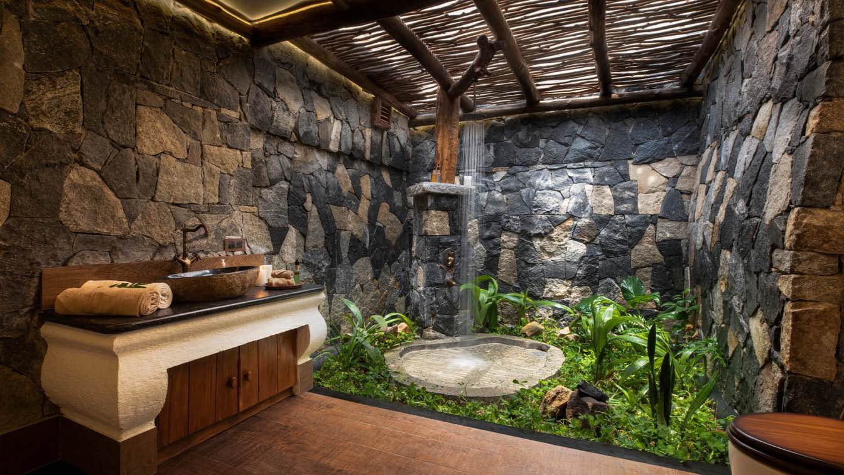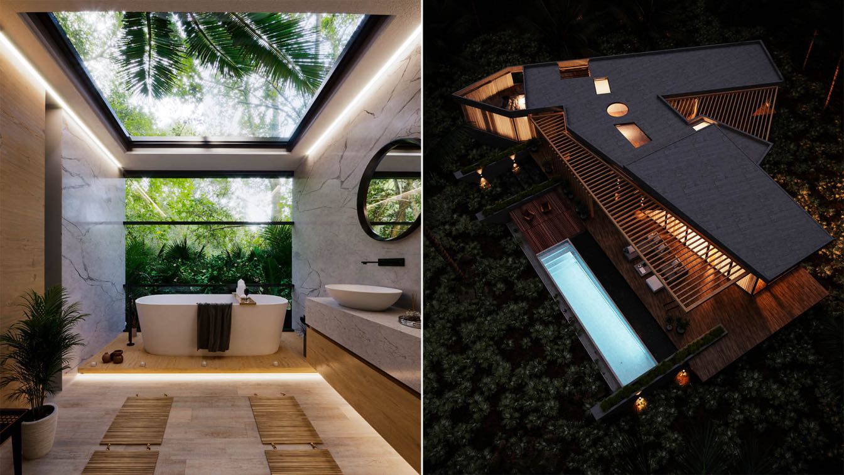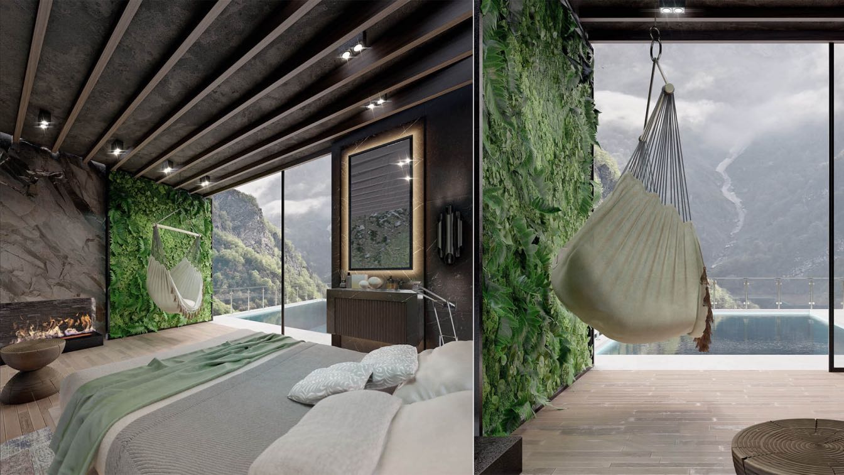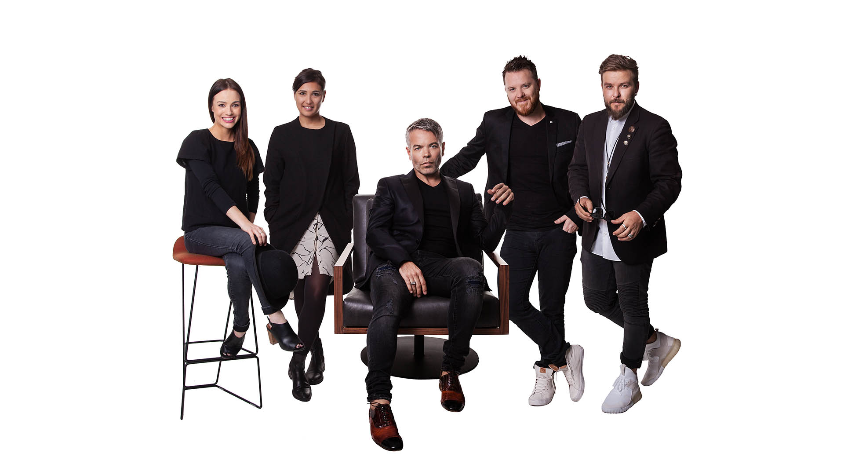Veliz Arquitecto: Being at home in recent times has become a refuge and at the same time a momentary prison that has saturated us with being so long without contact with the outside environment.
Project name
Fishbowl House
Architecture firm
Veliz Arquitecto
Tools used
SketchUp, Lumion, Adobe Photoshop
Principal architect
Jorge Luis Veliz Quintana
Visualization
Veliz Arquitecto
Typology
Residential › House
Exploring the notion of an urban retreat, the Stepping Stone House was designed by Craig Tan Architects, with collaboration on the interiors with Custom Co. On a narrow site, the house focuses on creating a nurturing family home that heightens social interactions, and a deeper engagement with the natural elements.
Project name
Stepping Stone House
Architecture firm
Craig Tan Architects
Location
Melbourne, Australia
Photography
Jaime Diaz-Berrio
Principal architect
Craig Tan
Design team
Edwina Brisbane
Construction
Kalitek Construction
Material
Wood, Steel, Concrete, Glass, Taut fibre cement panel rainscreen
Typology
Residential › House
The Iranian architect Reza Mohtashami has designed Sky Point Villa, a contemporary house for a family of three to be built in Bedford Hills, a hamlet and census-designated place in the Town of Bedford, Westchester County, New York, United States.
Project name
Sky Point Villa
Architecture firm
Mohtashami Studio
Location
Bedford Hills, New York, USA
Tools used
Autodesk 3ds Max, V-ray, Adobe Photoshop
Principal architect
Reza Mohtashami
Design team
Reza Mohtashami
Visualization
Reza Mohtashami
Typology
Residential › House
Coates Design: The theme of harmony is integral to this prairie-style home in the Utah tundra. It serves as a serene getaway for residents to escape city noise and reconnect with the region’s unique nature. These return clients desired a home that aesthetically and structurally complimented the rugged, natural surroundings.
Project name
Escalante Escape
Architecture firm
Coates Design
Location
Escalante, Utah, United States
Photography
Paul Richer, Richer Images
Principal architect
Matthew Coates
Design team
Project Manager- Bob Miller-Rhees, Project Architect- Emily Banks • Collaborators:
Structural engineer
Quantum Consulting Engineers
Tools used
Autodesk Revit, Enscape
Material
Stone, Glass, Steel, Wood, Concrete
Typology
Residential › House
ARHINGinženjering: House of Olives is a building intended for the Association of Olive Growers of Montenegro as an administrative and educational center. It is also conceived as a meeting place for tourists and devotees of olive fruit products.
Project name
House of Olives
Architecture firm
ARHINGinženjering
Location
Old City of Bar, Montenegro
Photography
Lazar Pejović
Principal architect
Rifat Alihodžić
Design team
Rifat Alihodžić, Jasmina Salković, Elvira Muzurović
Material
Limestone "bunja", Self cleaning facade
Tools used
AchiCAD, Artlantis, Adobe Photoshop
Client
Ministry of Agriculture and Rural Development of Montenegro
Miroslav Naskov / Mind Design: Dispersed Landscapes is a concept design for green community spaces. This design is conceptualised keeping in mind the growing urbanisation and lack of open plazas and community spaces in cities.
Project name
Dispersed Landscapes
Architecture firm
Mind Design
Tools used
Autodesk Maya, Rhinoceros 3D, V-ray, Adobe Photoshop
Principal architect
Miroslav Naskov
Typology
Architecture, Garden, Community Space
Earthitects: Stone Lodges - Private Residences are spread across a forested hillside. Built on sloping land on the side of a mountain, they are inspired by the grammar of Mountain Lodges and the native design aesthetic.
Project name
Stone Lodges - Private Residences
Architecture firm
Earthitects
Location
Wayanad, Kerala, India
Principal architect
George E.Ramapuram
Design team
George E.Ramapuram, Irene Koshy, Muhammad Jamaal, Dhyana Priyadarshini, Meme Chauhan
Interior design
George E.Ramapuram, Irene Koshy
Built area
7320 ft² (area of one residence), 26,500 ft² (area of one plot)
Civil engineer
Sarmas Vali
Structural engineer
Sarmas Vali
Environmental & MEP
Sarmas Vali
Supervision
Johnson Joseph
Status
2 Residences completed
Typology
Residential › House
Thomas Cravero: The villa is located in the heart of the Cambodian jungle a few kilometers from the city of Phnom Penh. The area of construction of the house is a naturally beautiful area, our proposal is to make a modern house that fits the natural environment that we have, that is to create a house that interacts with its visual towards the river...
Project name
Villa Ploy & Oro
Architecture firm
Tc.arquitectura
Location
Phnom Penh, Cambodia
Tools used
Autodesk Revit, Autodesk 3ds Max, Corona Renderer, Adobe Photoshop
Principal architect
Thomas Cravero
Visualization
Thomas Cravero
Typology
Residential › Houses
Mohammad Hossein Rabbani Zade & Mohammad Mahmoodiye: CoolKapis is a bedroom Concept that designed with an adaptation of a bird nesting method called CoolKapis, in the middle of nature.
Location
Lavij, Mazandaran Province, Iran
Tools used
Autodesk 3ds Max, Lumion, Adobe Photoshop, Adobe Premier
Principal architect
Mohammad Hossein Rabbani Zade & Mohammad Mahmoodiye
Design team
Mohammad Hossein Rabbani Zade & Mohammad Mahmoodiye
Typology
Residential › Houses
ARRCC, acclaimed South African design studio specialising in interior architecture, interior design, and décor, will be featured in this year’s 25th Volume of the Andrew Martin Interior Design Review.
Photography
Left to Right: Nina Sierra Rubia (Junior Associate), Michele Rhoda (Director), Mark Rielly, (Director), Quintin Gilman (Junior Associate), Jon Case (Director)

