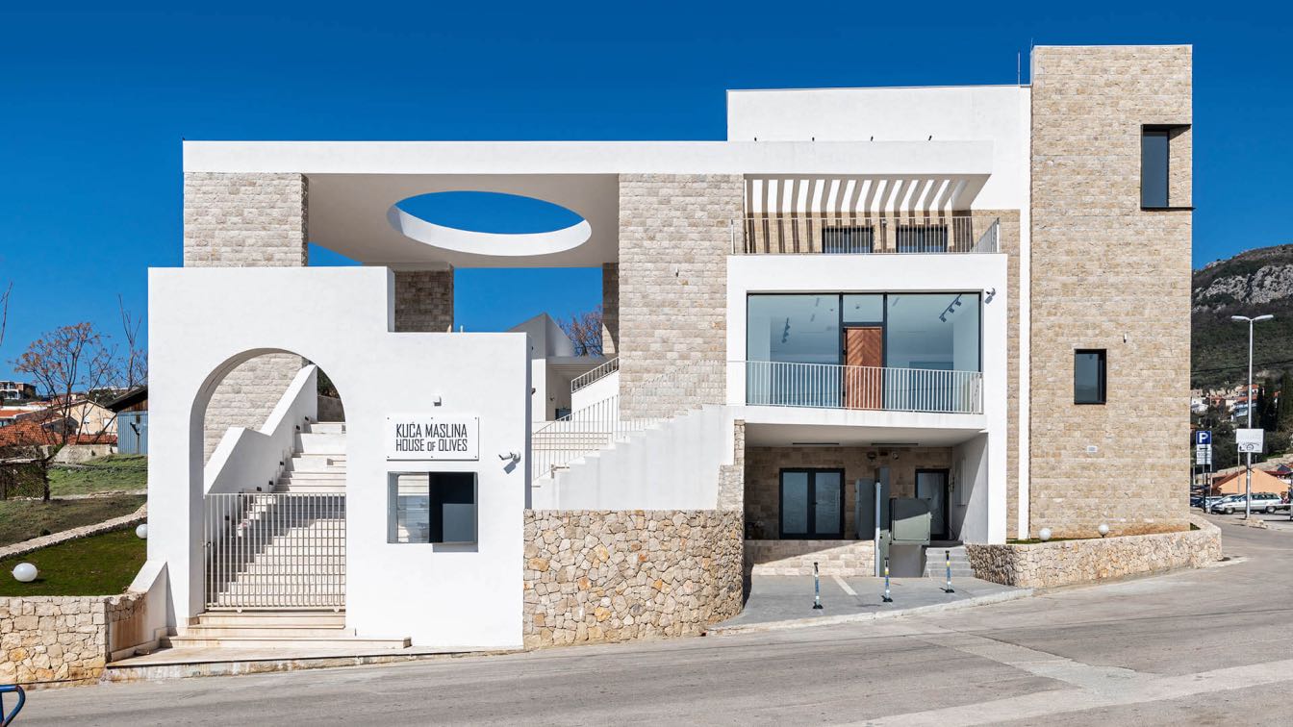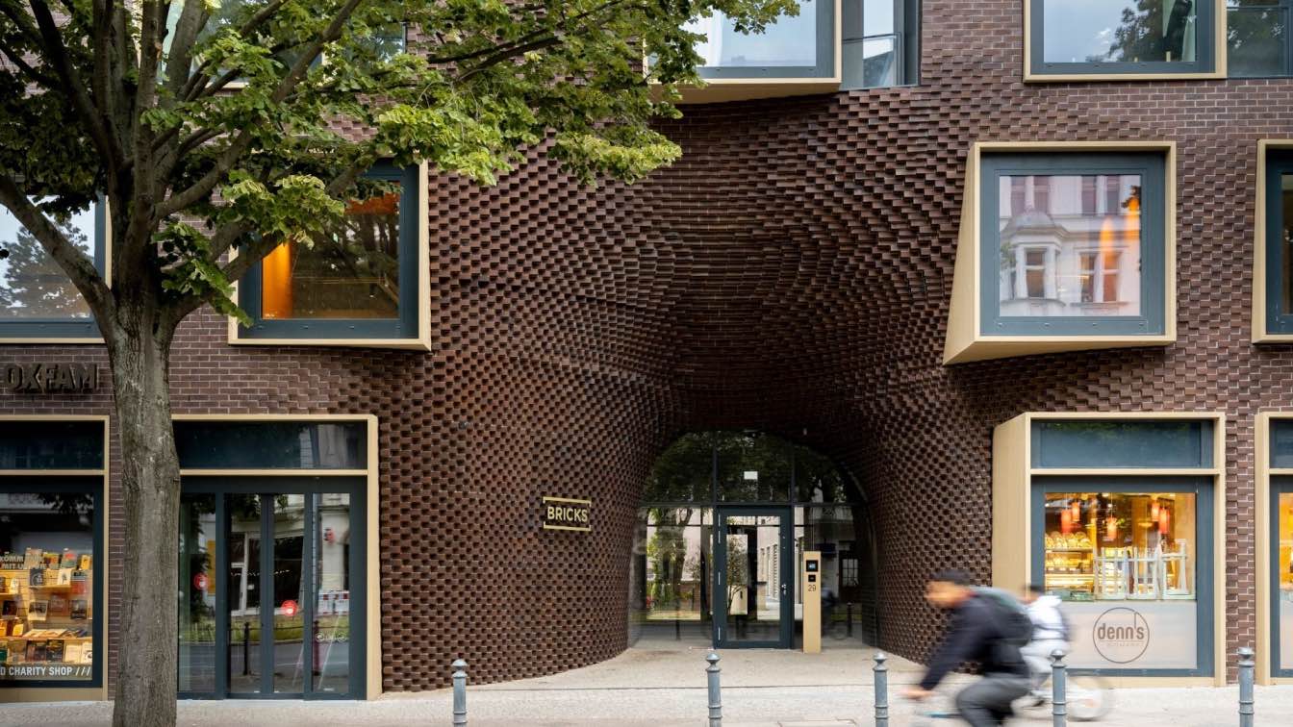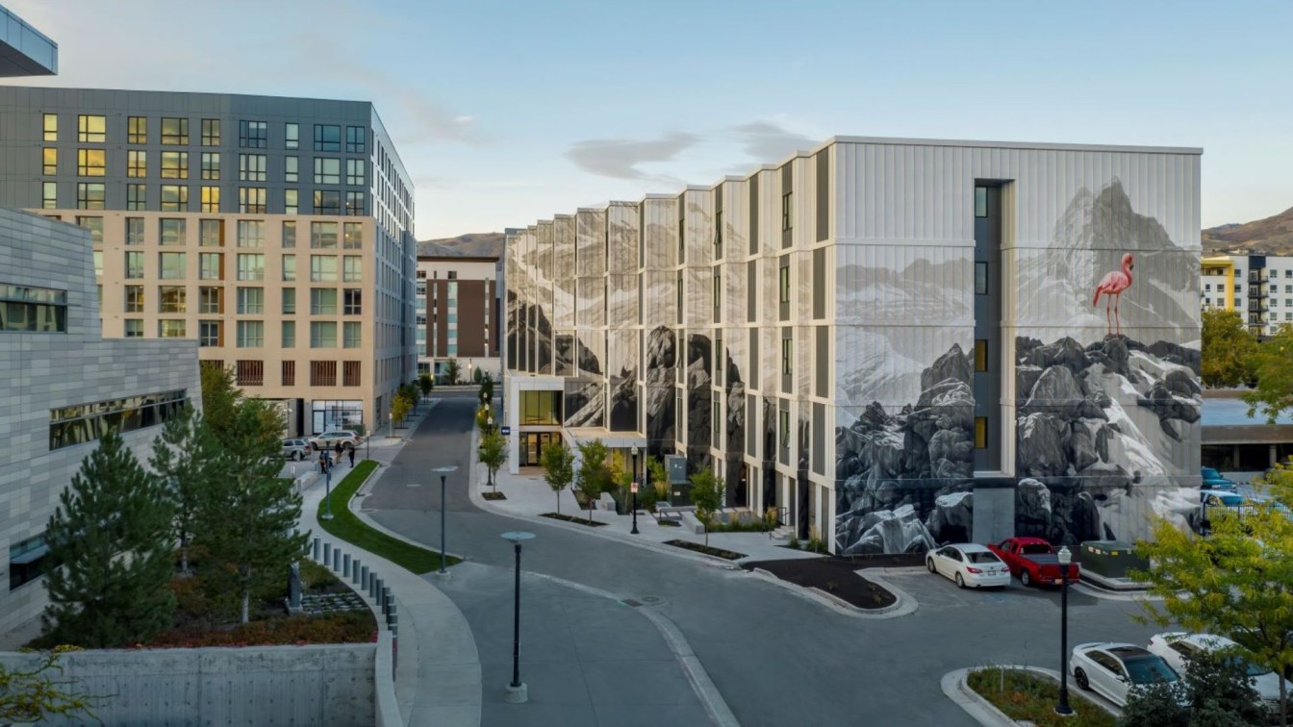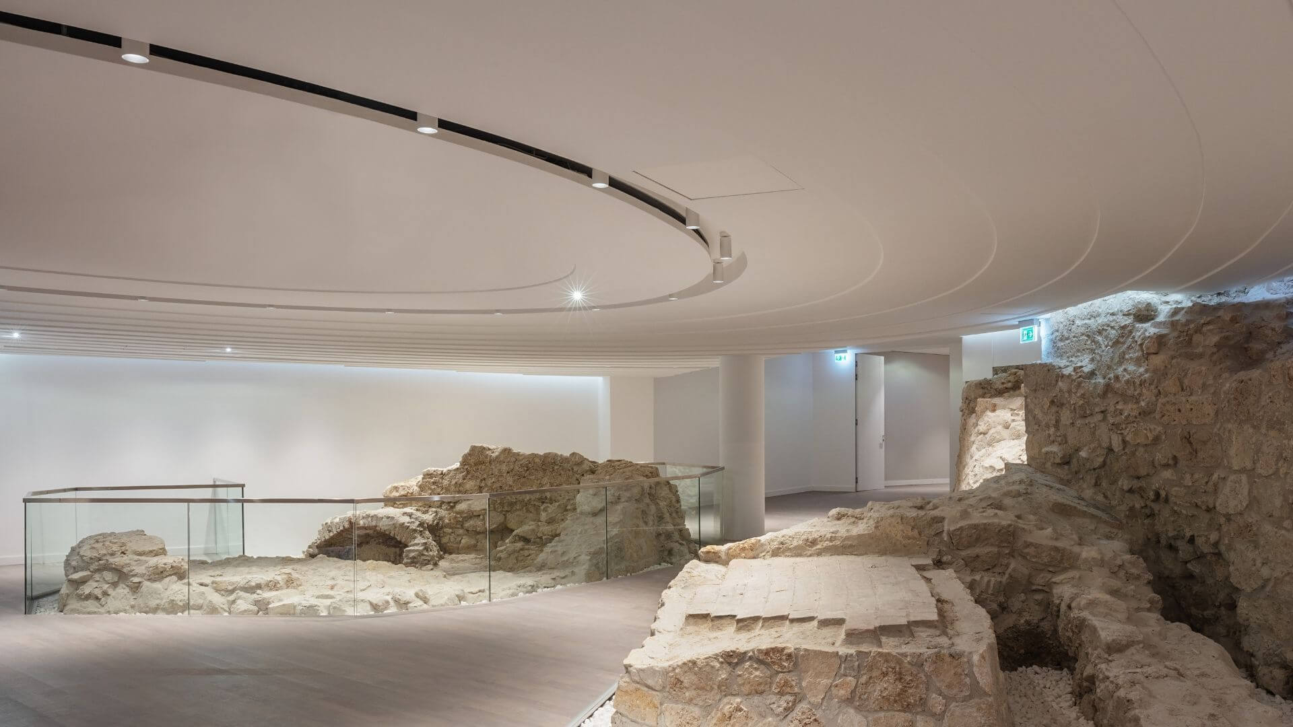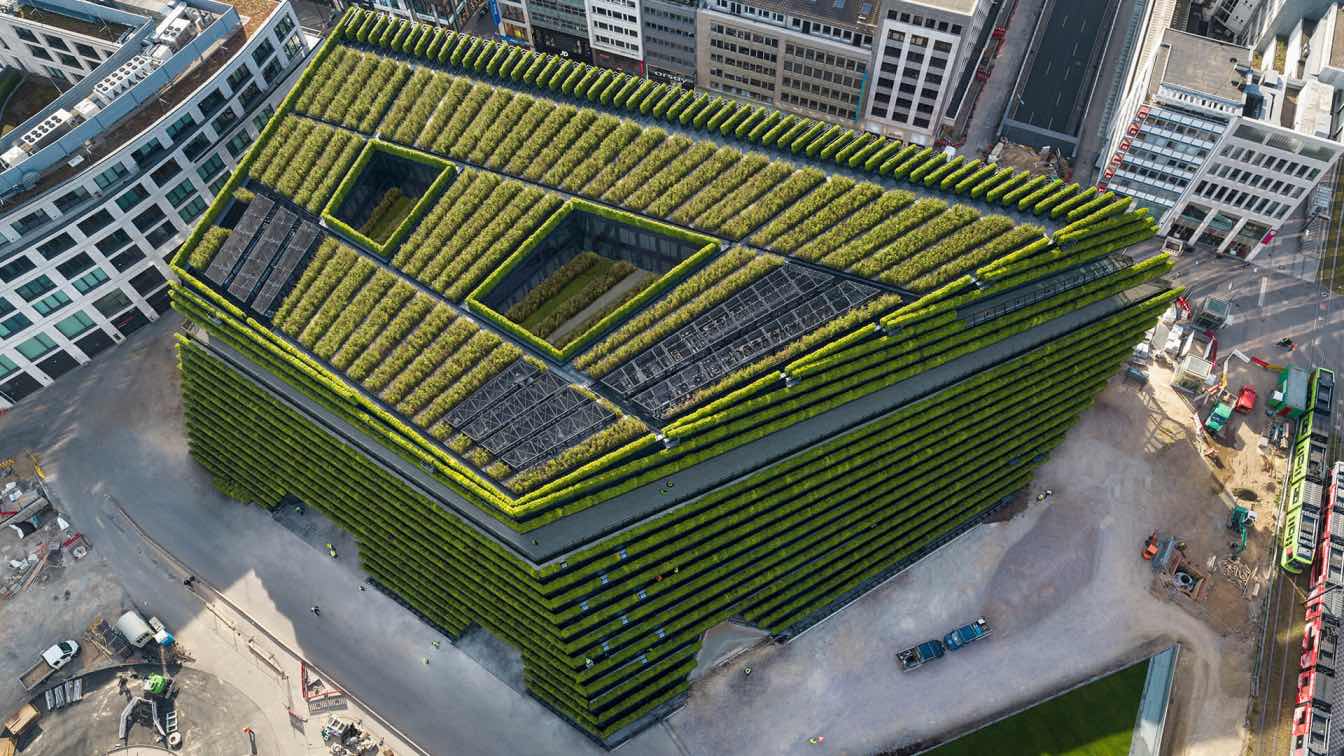ARHINGinženjering: House of Olives is a building intended for the Association of Olive Growers of Montenegro as an administrative and educational center. It is also conceived as a meeting place for tourists and devotees of olive fruit products. The available location, the project program, the specific configuration of the terrain, the historical core of the fortified city and the vernacular architecture from the surroundings were noticed as the material from which the original spatial assembly could be composed. The architectural expression is realized according to the principle of group formcreating a space rich in visual sequences. All this is related to the existing urban fabric and the traditional setting of the old town courtyards, composed of several buildings that build a mutual always original functional and aesthetic whole. The design solution is a composition of roofs combined with flat parts. The yard is covered except for a circular opening that allows growth of the olive.




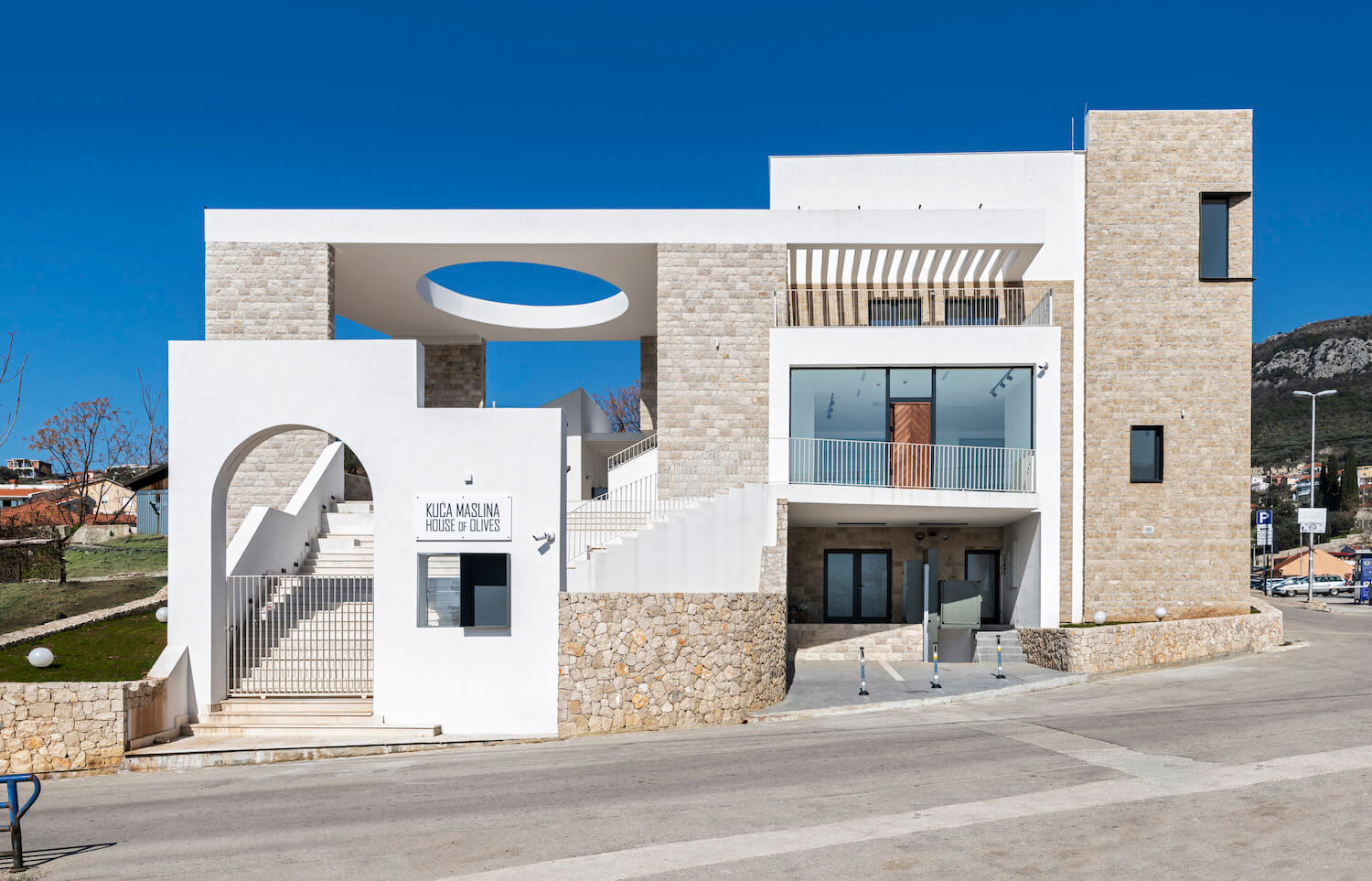















ARHINGinženjering DOO Podgorica / Bijelo Polje (Montenegro) was founded in 1990. The company's activities consist of design services, professional supervision and consulting services. It implements its activities in Montenegro and the region, in the period of 30 years without interruption. The number of employees ranged from 5-10 employed engineers, of which the dominant structure is the architectural group. According to the project solutions of this company, over a hundred smaller and larger projects have been realized thus far. Design work is provided through tenders, directly with clients and public architectural competitions. According to the awarded solutions, 7 facilities have been realized, or are in the realization phase. The design approach is based on teamwork and a careful attitude towards the context. This, through the cognitive process, leads to the selection of influential factors, which results in original solutions confirmed by several significant awards: Republic Award BORBA Montenegro (1991), International Urban Planning Exhibition, Nis, Serbia (2011), CEMEX Building Award Montenegro (2014), CEMEX Building Award Mexico (2018), BIG See Architecture AWARDS (2021). Projects that have been implemented as well as designing solutions have been showcased at exhibitions in Belgrade (Salons of Architecture, STRANFD and Ranko Radović Award), Salon of Urbanism in Niš, Podgorica (Salons of Architecture), Triennial of Architecture in Bucharest and XII Biennial of Architecture in Venice in 2010.

