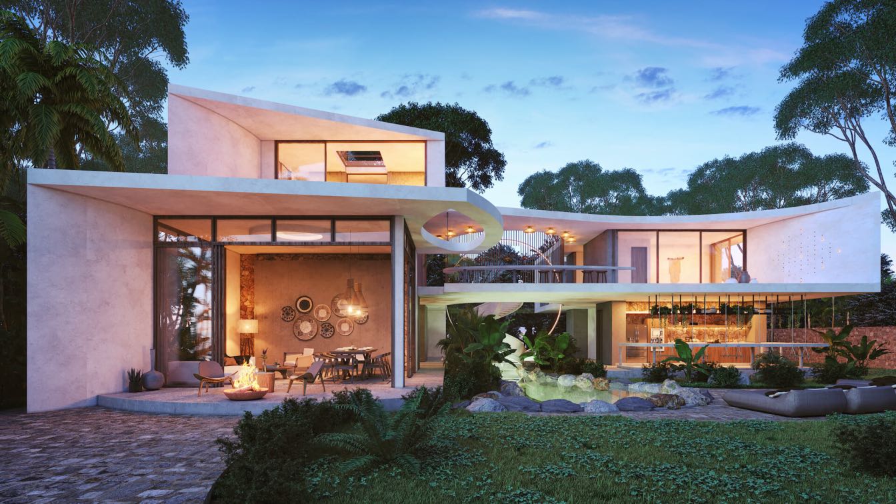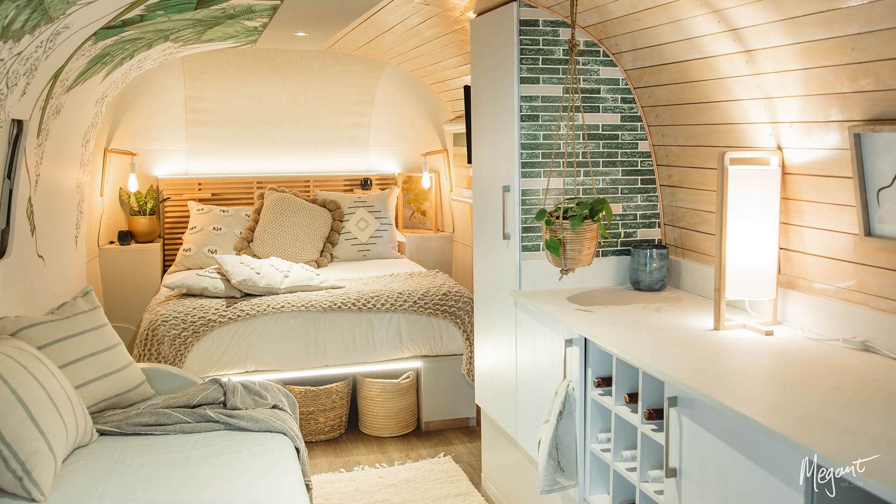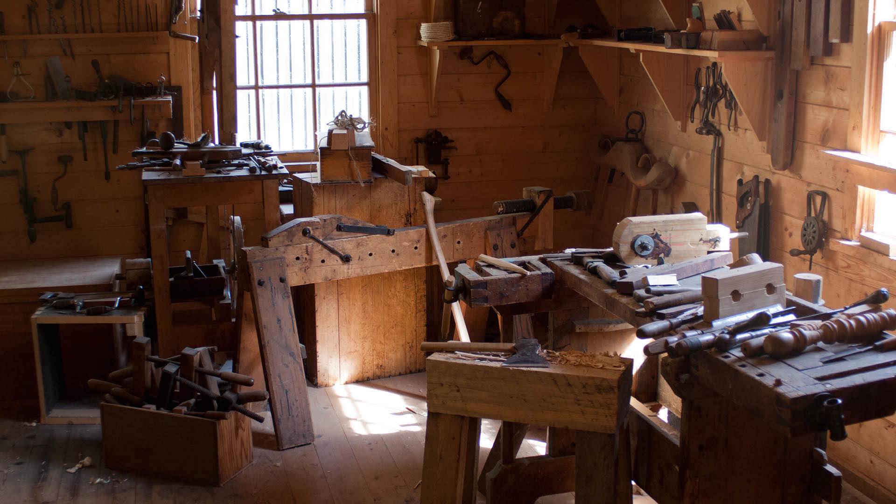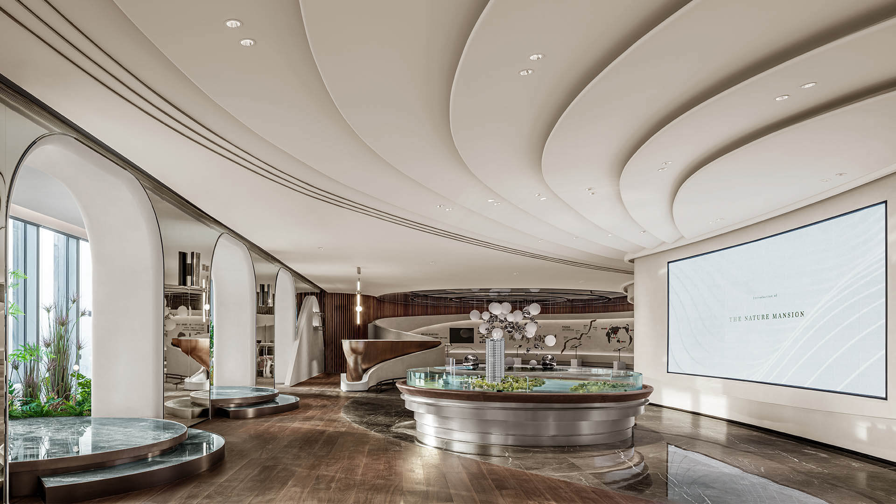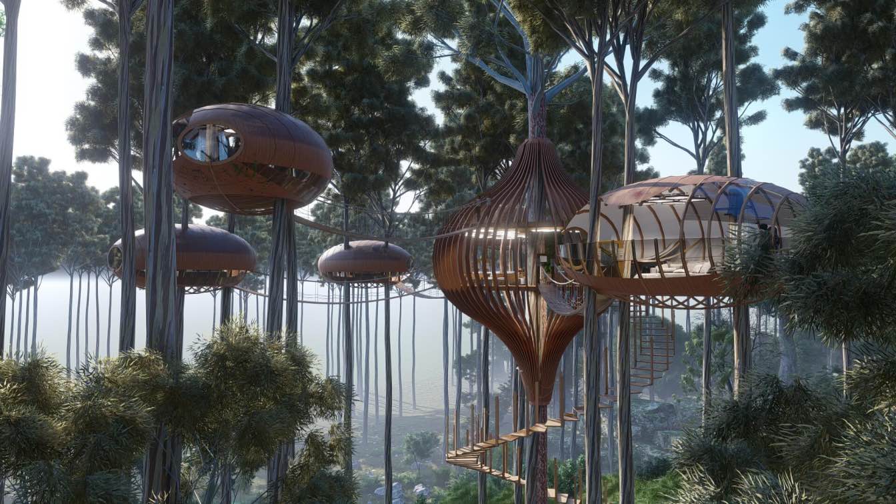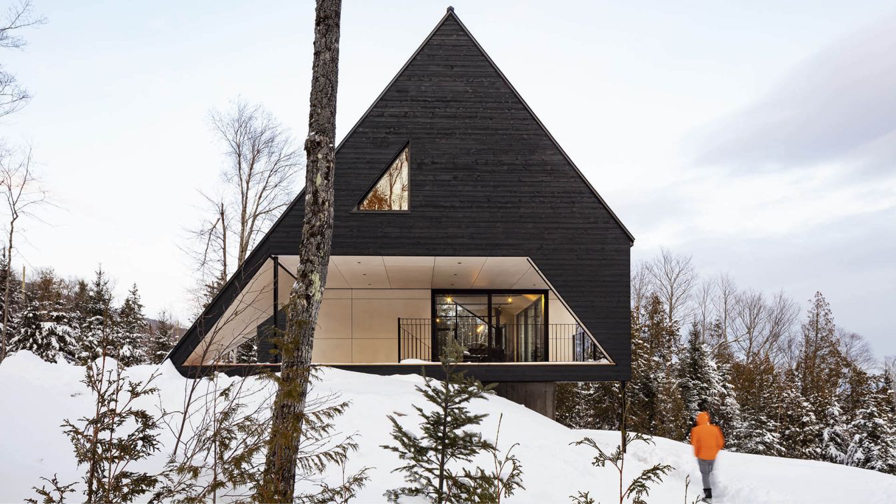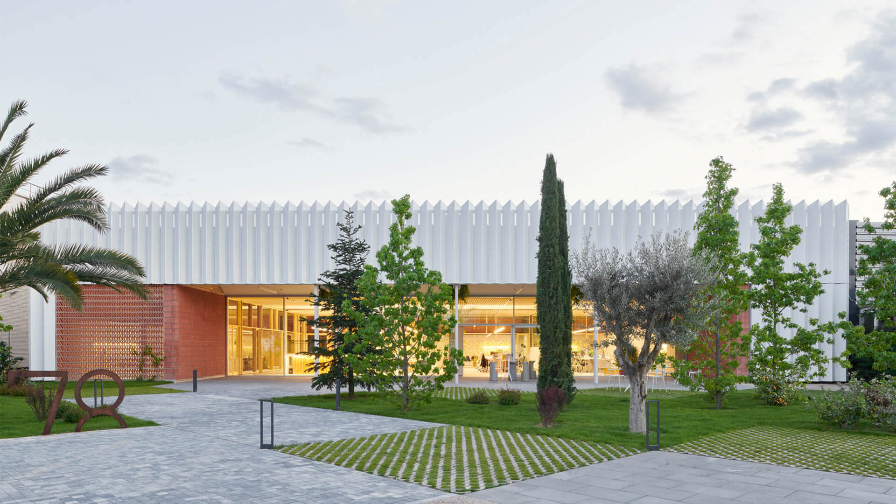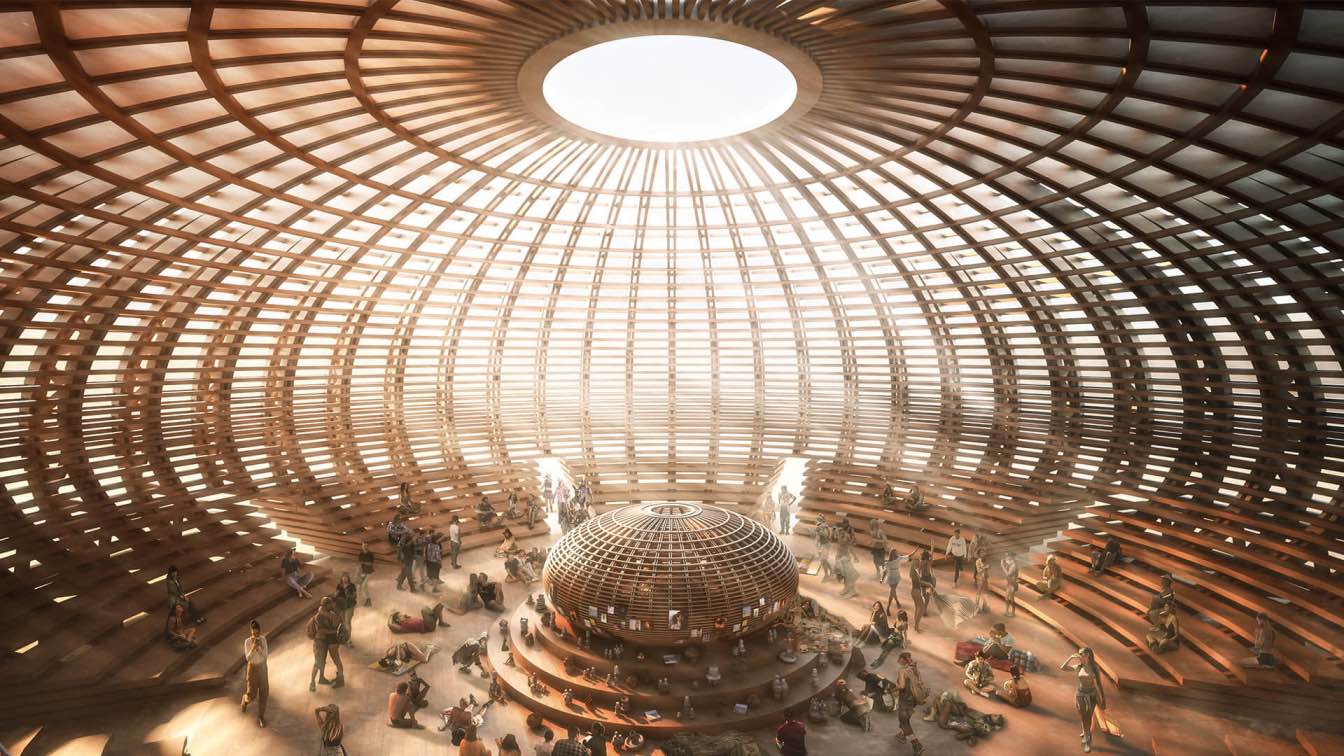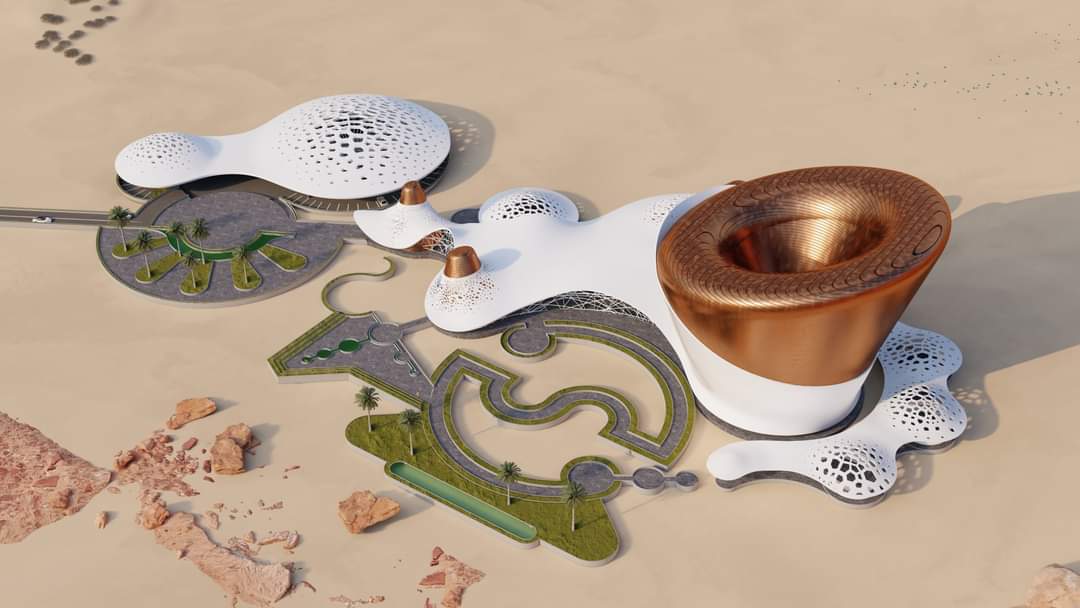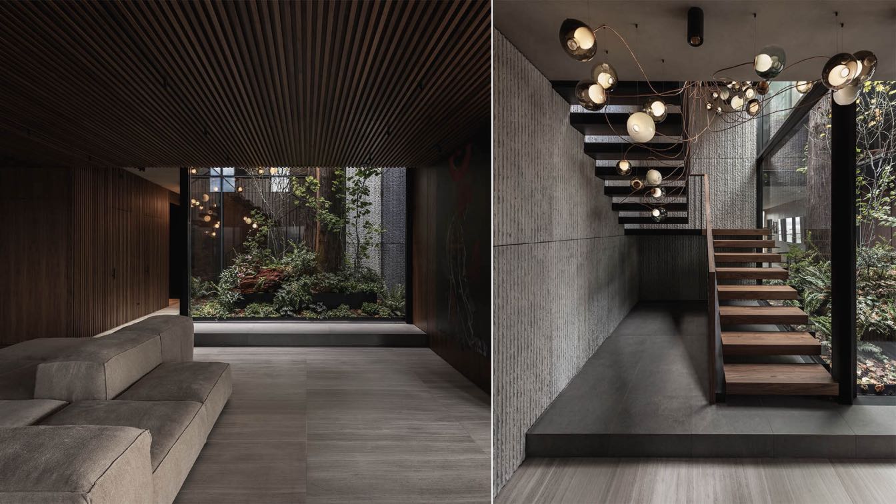Zepto: Slowly drift off into relaxation and peaceful sleep underneath the moon and the stars as you trace breathtaking constellations from the comfort of your bed in master suite of Villa Aqua.
Location
Tulum beach, Quintana Roo, Mexico
Tools used
ArchiCAD, Autodesk 3ds Max, Corona Renderer, Adobe Photoshop
Principal architect
Julio Sánchez Navarro
Visualization
Gemma Renders
Typology
Residential › House
Osmond Lange Architects and Interiors recently completed the interior revamp of the Cape Winelands Airstream Trailer on the roof deck at the Grand Daddy Boutique Hotel in Cape Town, South Africa, as part of the Decorex Design Trail.
Project name
Cape Winelands Airstream Trailer
Architecture firm
Osmond Lange Architects and Interiors
Location
Grand daddy boutique hotel (38 long street, Cape Town, South Africa)
Photography
Megant Images
Principal architect
Suné Uys, Carla Jooste, Natasha Raphiri
Design team
Suné Uys, Carla Jooste, Natasha Raphiri
Collaborators
Cara Saven Wall Design, Marmoran, Ark Industries, Dulux, AkzoNobel, Atlantic Painting & Waterproofing, Simply do it, Caesarstone, International Slab Sales, Continua, AVNA Architects
Interior design
Osmond Lange Architects & Interiors
Lighting
Newport Lighting, Lighting.co.za
Client
Decorex Africa, Grand Daddy Boutique Hotel
Typology
Hospitality › Hotel
From time to time, various components of your house could fall apart. Some of these may include essential parts like plumbing, electronics, heating systems, furniture, and the like. Well, the basic assumption, if you’re reading this, is that you are not a professional remodeler or repairman.
Photography
Adam Patterson (Cover image), Ono Kosuki
Karv One Design: Architecture is born to touch the sky, it is an artwork of city and fantasy. This time, our client, China Overseas Land & Investment Ltd. has airborne landed in the World Trade Tower, which is the tallest building in Wenzhou City.
Interior design
Karv One Design
Location
Wenzhou, Wenzhou
Photography
King Ou, Neon Wang
Principal designer
Kyle Chan
Design team
Kyle Chan, Derek Ng, King Ou, Yang Yang, YLeon Zhang, Bruce Li, Juan Lin, Sail Huang, Lily Lee, Derrick Liang, Katie Ng,
Collaborators
Sophie Shu, Larrissa Yan, Neon Wang, Amber Peng (Theme Analyst)
Material
Gray terrazzo Flooring, Dark gray natural stone staging platform, Bronze stainless steel, Mirror stainless steel, Light-colored solid wood, Gradient glass
Client
China Overseas Land & Investment Ltd.
Typology
Commercial › Sales Center
Hotel complex located on the trees of a forest that are connected to each other by wooden suspension bridges and tensioners, all part of a central nucleus with a vestibule and a viewpoint restaurant that distributes the bedrooms with bathrooms.
Project name
"The nests cabins" Hotel in the trees
Architecture firm
Veliz Arquitecto
Tools used
SketchUp, Lumion, Adobe Photoshop
Principal architect
Jorge Luis Veliz Quintana
Visualization
Veliz Arquitecto
Typology
Hospitality › Hotel
A major tourist attraction for well over a century, the Charlevoix region features some of Québec’s most striking landscapes. Over the last fifteen years, with the opening of a new ski resort, this already popular spot truly became a year-round destination.
Architecture firm
Bourgeois / Lechasseur architects
Location
Petite-Rivière-Saint-François, Charlevoix, Québec, Canada
Photography
Maxime Brouillet
Principal architect
Olivier Bourgeois, Régis Lechasseur
Design team
Olivier Bourgeois, Régis Lechasseur, Alexandre Côte, Valérie Gauthier, Isabelle Auclair, Maxime Rousseau
Collaborators
Criterium (Graphic Artists)
Construction
Construction Urbanext
Material
Wood, Glass, Steel
Client
Cabines St-Laurent
Typology
Residential › Cabin House
Warehouses are the heart and soul of companies. Everything from delivery to shipping takes place in these large facilities. It’s important for warehouses to stay organized and efficient. Keeping track of everything that goes on in a warehouse is a difficult but necessary task.
Photography
Iñaki Bergera (cover image), Tiger Lily
We designed an all-timber structure with the realization of creating a beautiful but raw and simple but complex interior space defined by a rational structure of 48 columns (trusses). The trusses meet at the top in compression rings (35), all of which are connected to 34 circles (horizontal members), each one representing one year of Burning Man’s...
Project name
Holon Temple
Architecture firm
FR-EE / Fernando Romero Enterprise
Location
Black Rock Desert, Nevada, USA
Tools used
AutoCAD, Rhinoceros 3D, Lumion, Adobe Photoshop
Principal architect
Fernando Romero
Design team
Fernando Romero, Romain Thijsen, Liliana Viveros, Hugo Vela, Daniela Gallo, Nicholas Dolan, Jean-François Goyette, Germán Sandoval, Pablo Morales, Alejandro Hernández, Federico Serna, Libia Castilla, Adriana Merchant, Pierre Tairouz, Oscar Caballero, Ariadna Chavarria, Aldo Domínguez, José Manuel Soto, Aníbal Cárdenas, Edson Rodríguez, Armando Montiel, Jessica Valdés, Pamela Hernández, Eduardo Hernández.
Visualization
Juan Carlos Ramos
Typology
Religious Architecture › Temple
Touahri Meriem: Given the importance of training and space research on an international scale and the neglect of these in Algeria, a country which has the natural capacities to integrate such activities.
University
University of Constantine 3 Salah Boubnider Algeria department of architecture
Tools used
Autodesk 3ds Max, Lumion, Adobe Premiere Pro. Zair Sofiane (Visualization)
Project name
" Mount Lico" for a life that adapts to extreme conditions, Aknar Tamanrasset
Semester
4th semester master architecture
Location
Aknar, Tamanrasset region, Algeria
his client with a penchant for travel hoped to transform her two-bedroom penthouse in the new Vancouver House tower was conceived as into a welcoming and a warm space for living, socializing, and displaying the client’s her collection of art and natural artifacts.
Project name
Penthouse at Vancouver House
Architecture firm
Leckie Studio
Location
Vancouver, British Columbia, Canada
Principal architect
Michael Leckie
Design team
Leckie Studio team
Interior design
Leckie Studio
Environmental & MEP engineering
Material
Wood, Stone, Glass, Steel
Typology
Residential › Penthouse

