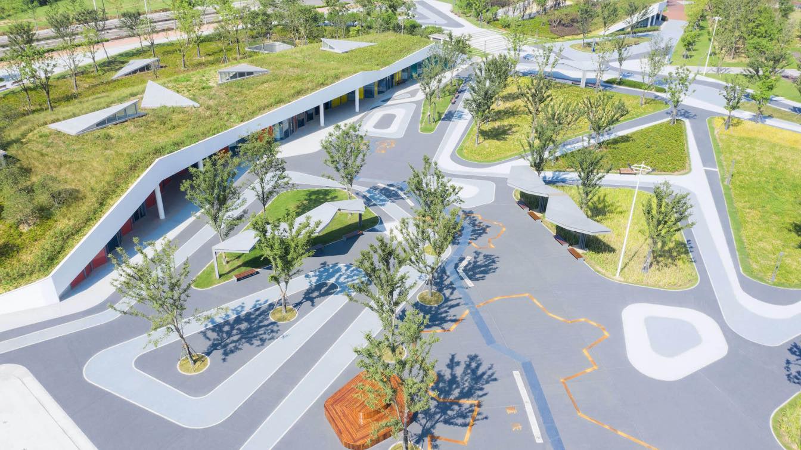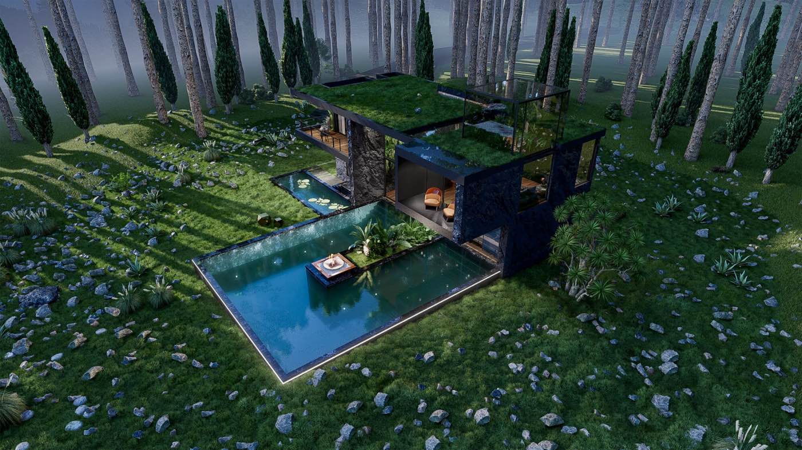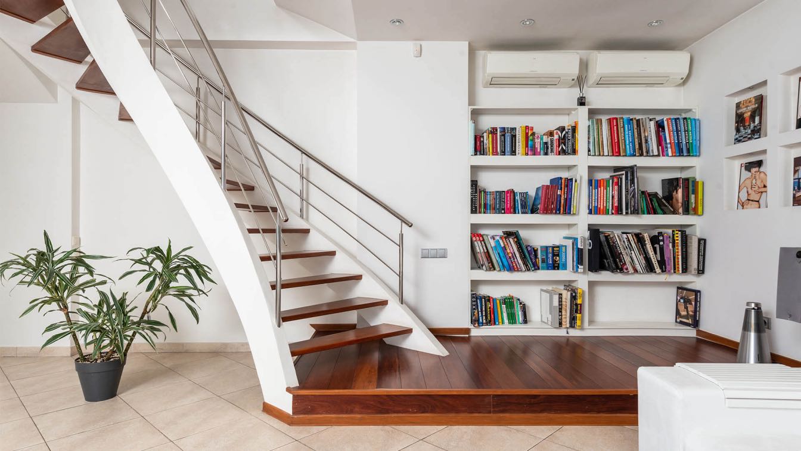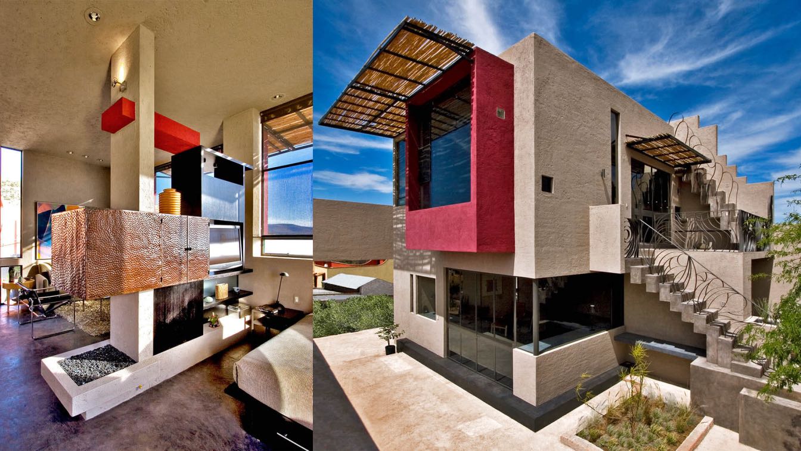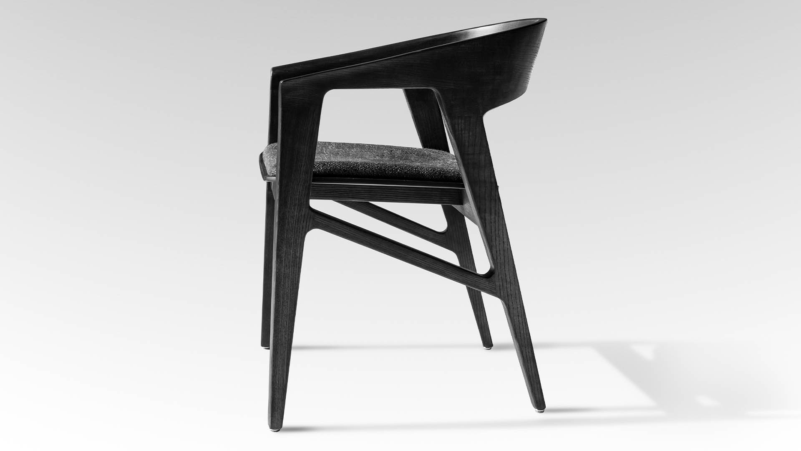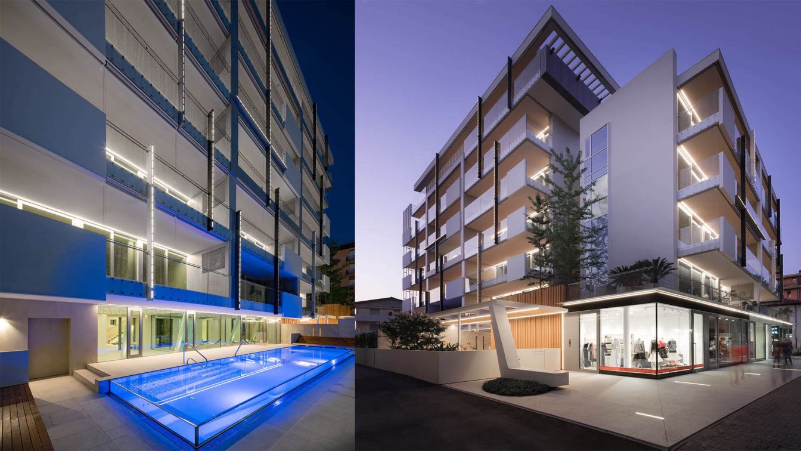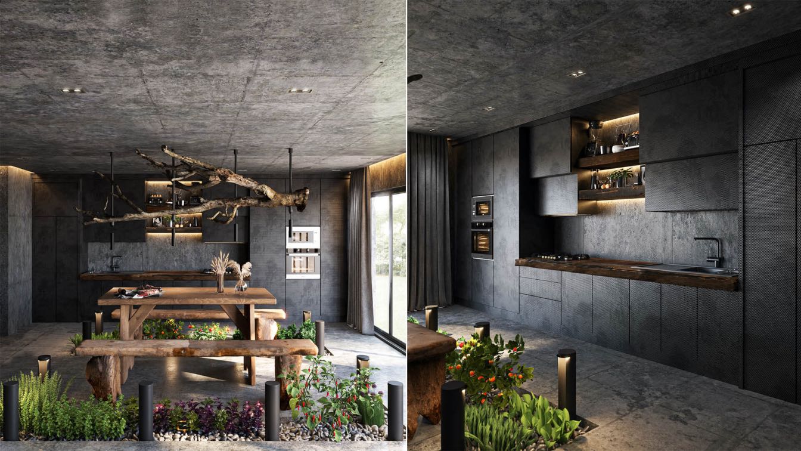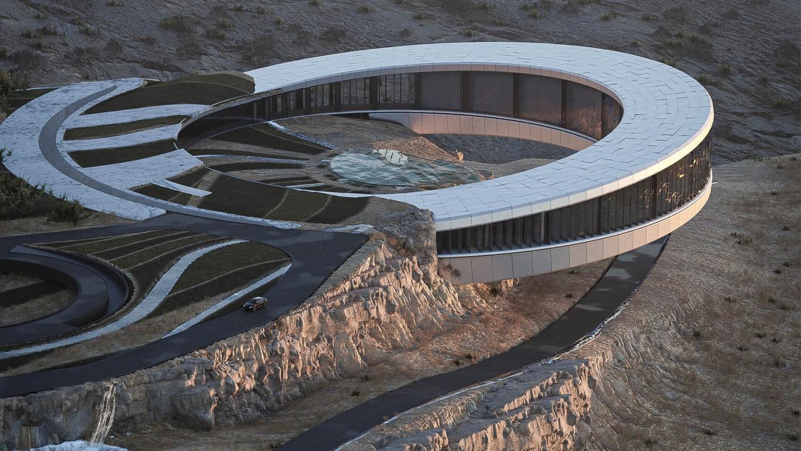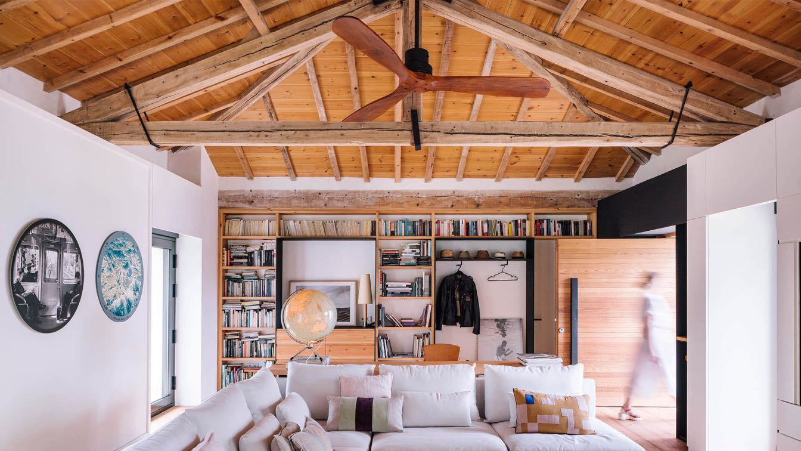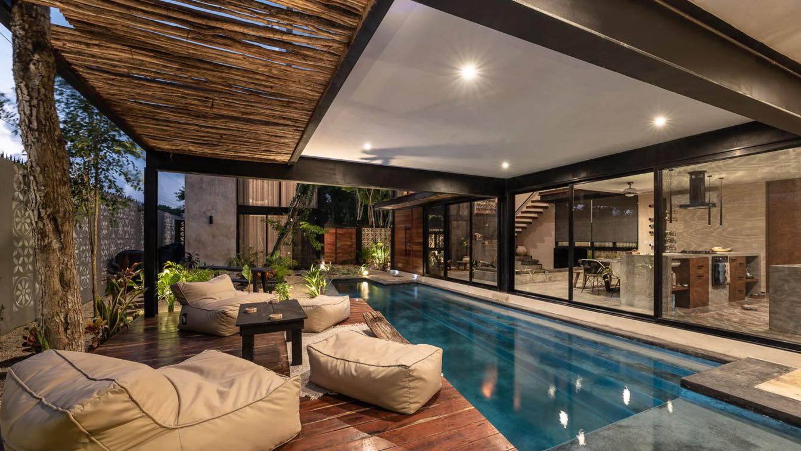BAU (Brearley Architects & Urbanists): Jiangyin is on the Yangtze, the world’s busiest working river. The city is regenerating part of its industrial docklands as a high density live-work district. Stage one of this major project is the creation of a 4 km public realm along the river edge. The design was selected through invited competition.
Project name
Docklands Park
Architecture firm
BAU (Brearley Architects & Urbanists)
Location
Jiangyin City, Jiangsu Province, China
Photography
Zeng Jianghe, Xiazhi
Principal architect
James Brearley
Landscape Architecture
Fang Huang, Robin Armstrong, Wang Can, Xiong Juan, Li Shuyun, Lu Yinghong, Fang Xujie, Chen Yanling, Wang Chenlei, Huang Junbiao, Liu Xiaobo, Lisa Ann Gray, Alexander Abke, Wang Tiankui, Luo Li, Cheng Yedian
Design team
Jiang Han, Steve Whitford, Joseph Tran, Zhang Xu, Gao Weiguo, Ni Wei, Hou Huilin, Tatjana Djordjevic, Li Fuming, Wang Keming, Li Dongdong, Yang Tai, Pu Lengfeng
Area
36.7 Ha (Ship Building Park 7.6Ha; Shiyu Port Park 6.9 Ha; Jiucai Port Park 7.2 Ha; Huangtian Port Park 15 Ha)
Engineer
Jiangyin Urban and Rural Planning Design Institute
Contractor
Jiangsu Natural Environment Construction Group Co., Ltd., Changshu Traditional Chinese Architecture & Landscaping Construction Co.,Ltd., Suzhou Wu Lin Landscape Development Co., Ltd.
Client
Jiangyin Urban Planning Bureau
Typology
Landscape & Urbanism › Public Park, sports park, waterfront. Program: Sustainable urban drainage, city garden, wetland, parkland, heritage preservation, plazas, emergency docks, skate park adventure playground, tennis courts, basketball courts, gate ball courts, table tennis courts, soccer fields, outdoor swimming pool, outdoor theater, bike paths, running track, pavilions, commercial and amenities buildings and tourist information centers
Shadow house is installed in a context in the middle of the forest under the opacity of the large trees, facing the views and the valley that unfolds splendidly at its feet.
Project name
Shadow House
Architecture firm
Veliz Arquitecto
Tools used
SketchUp, Lumion, Adobe Photoshop
Principal architect
Jorge Luis Veliz Quintana
Visualization
Suitcase Architect
Typology
Residential › House
A lot of people pay more attention to the aestethics of their homes. They spend too much time looking for the best decors and improving their interior design.
Photography
Max Vakhtbovych (Cover image)
House + House Architects: In a quiet Mexican neighborhood where sounds of children playing and stark shadows of brilliant sunlight delineate a rich culture, this small one bedroom home is located above a garage and art studio.
Architecture firm
House + House Architects
Location
San Miguel de Allende, Guanajuato, Mexico
Photography
Steven & Cathi House
Principal architect
Cathi House
Design team
Cathi House, Steven House & Rafael de la Lama
Lighting
LED Light Fixtures
Tools used
ArchiCAD, Adobe Photoshop
Construction
Guadalupe Gonzalez
Material
Masonry, Polished Concrete, Steel, Stucco, Copper, Mahogany Cabinets, Glass
Typology
Residential › House
OKHA: The essence of RAKE is Movement. RAKE expresses Transition and Fluidity. The limbs, back and torso of the chair merge and coalesce into one another in a fluid and uninterrupted flow of movement.
Product name
Rake & Rake A Frame
Product type
Dining Chair Collection
Applications
Residential and Commercial Interior
Format
Upholstered | Timber Frame
Size
585W X 565D X 780H mm | 23W X 22.2D X 30.7H in | Seat Height: 480 mm / 18.9 in
Color
Natural, Carbon, Dark Java, Chalk Timber Options
Shape
Straight Frame & A Frame
Bergamo Architetti: Light, space, water: a “sensorial” approach to the project, an idea of architecture that translates the emotions suggested by the proximity of the sea and transforms the vocation of the place into shapes and functions.
Architecture firm
Bergamo Architetti
Location
Jesolo Lido, Venice, Italy
Principal architect
Mattia e Moreno Bergamo
Material
Wood, Concrete, Glass, Stone, Steel
Client
Cantiere San Giacomo srl
Typology
Residential, Commercial Building
Omid Merkan: Green kitchen, Vegetables in the heart of the kitchen. This kitchen is designed with a new approach and new materials, but the aspect of function and culture is also considered. The combination of concrete and natural metal materials for the body of cabinets next to wood, which is an integral part of Gilan culture and native houses.
Project name
Green Kitchen
Architecture firm
Omid Merkan
Tools used
Autodesk 3ds Max, V-ray, Adobe Photoshop
Principal architect
Omid Merkan
Visualization
Omid Merkan
Typology
Residential › House
The property is located in the municipality of García, Nuevo León between the two big cities Monterrey and Saltillo. It is located 1 km from the highway to Matehuala and a stream that flows into the Santa Catarina River.
Student
Pablo Vázquez, Oscar Melloni, Marian Mac Gregor
University
Universidad de Monterrey
Teacher
Alejandro Rodríguez
Tools used
Autodesk 3ds Max, Autodesk Revit, Blender, AutoCAD, Grasshopper 3D, Rhinoceros 3D, Adobe Photoshop, Adobe Premiere Pro
Project name
Halo Funeral Center
Location
Nuevo León, Mexico
Status
Concept - Design, Competition
Typology
Religious Architecture › Funeral Center
The Madrid-based architecture firm Zooco Estudio has converted a former stable into a seasonal home in Güemes, a small town, east of Santander, in Spain.
Project name
House in Güemes,
Architecture firm
Zooco Estudio
Location
Güemes, Cantabria, Spain
Photography
Imagen Subliminal
Principal architect
Miguel Crespo Picot, Javier Guzmán Benito, Sixto Martín Martínez,
Material
Wood, Steel, Glass, Concrete, Stone
Typology
Residential › House
Houses Tulum: Caplan is a residential project of 2906.256 ft² of construction located in region 15 of the magical town of Tulum, Quintana Roo. Mexico, designed by Israel Pacheco.
Project name
Caplan House
Architecture firm
Houses Tulum
Location
Tulum, Quintana Roo, Mexico
Photography
Manolo R. Solis
Principal architect
Israel Pacheco
Interior design
Caplan family
Structural engineer
Julio César Cahuich Tun
Supervision
Israel Pacheco
Tools used
AutoCAD, Autodesk 3ds Max, Adobe Photoshop
Construction
Houses Tulum
Material
Tzalam wood, Steel structure, Aluminum series 80 in windows, LED luminaires with warm lighting, Chukum (typical material of the area) in the walls, Chukum in the pool
Status
Built, inhabited by the owners
Typology
Residential › House

