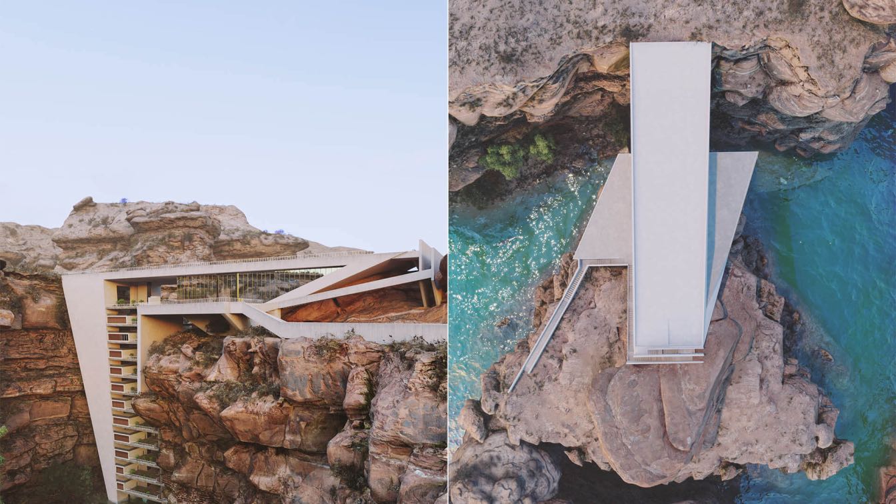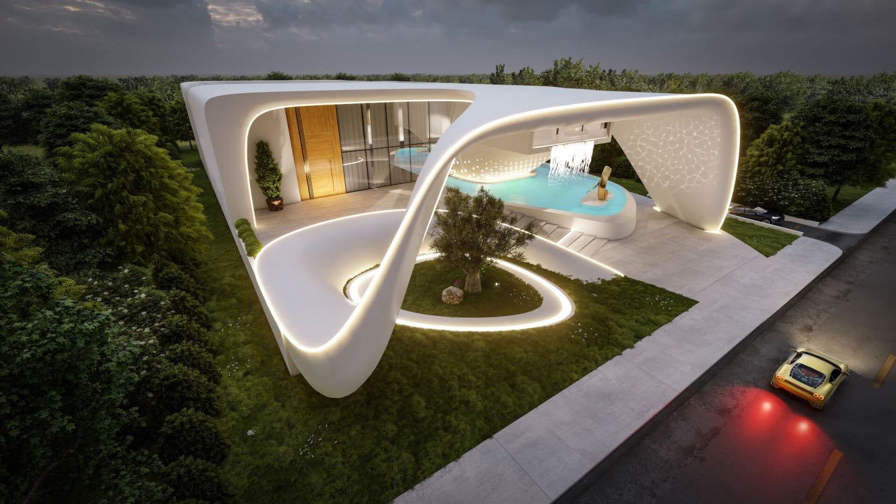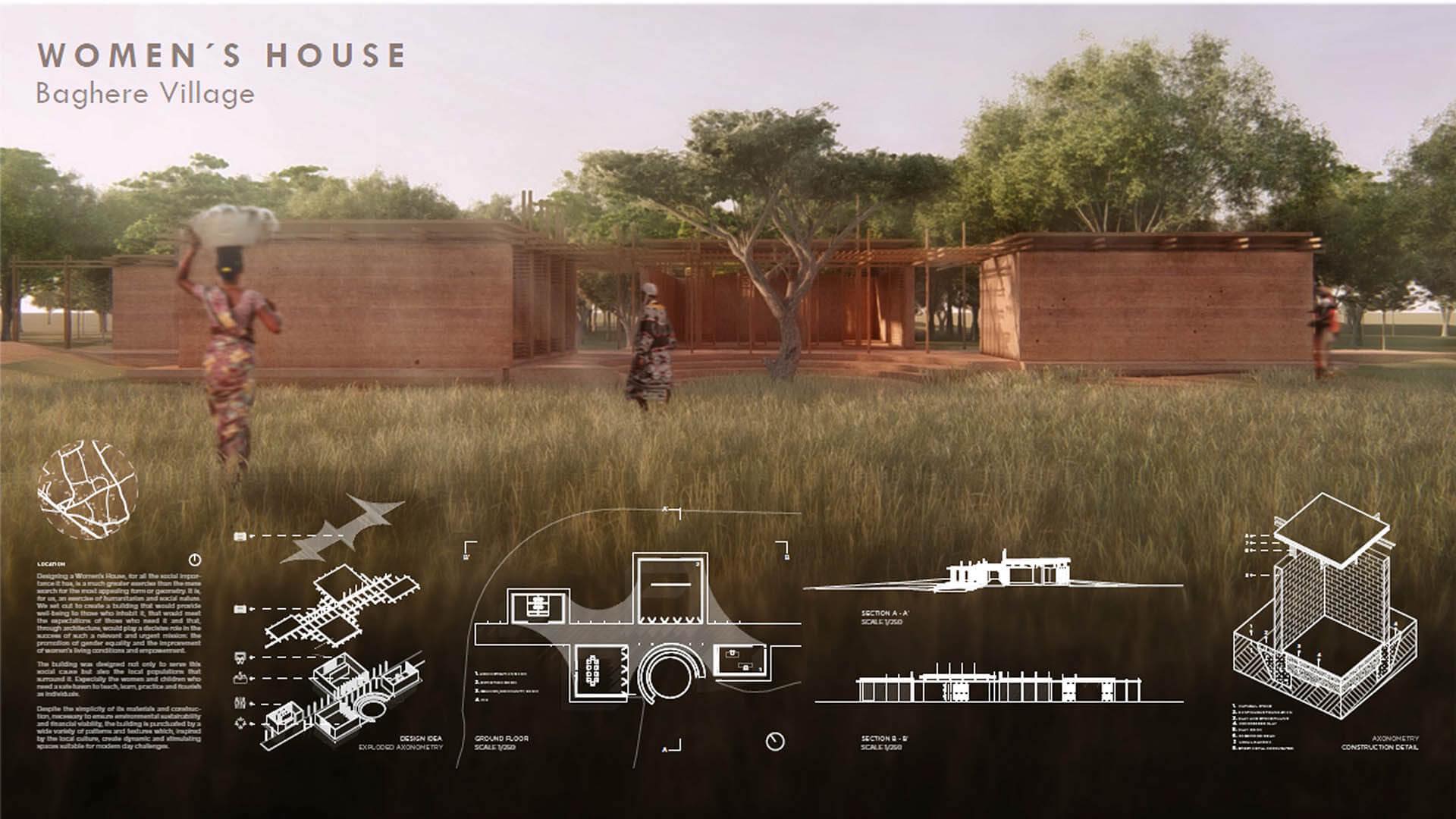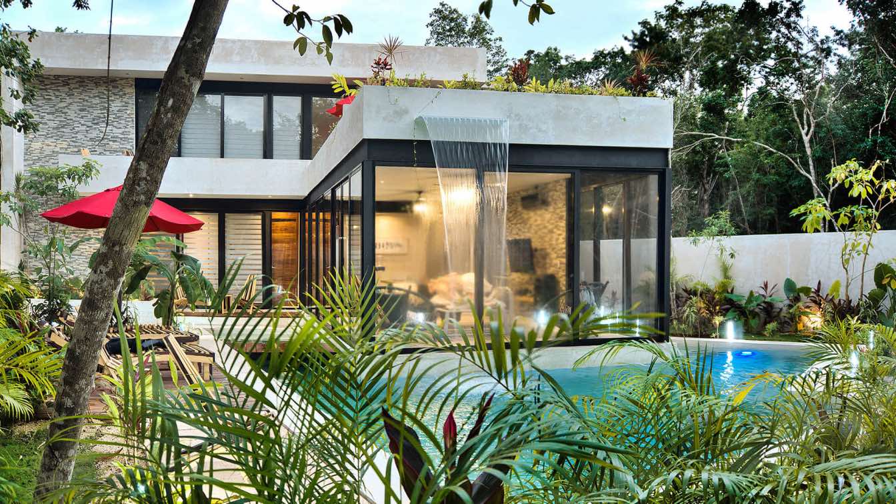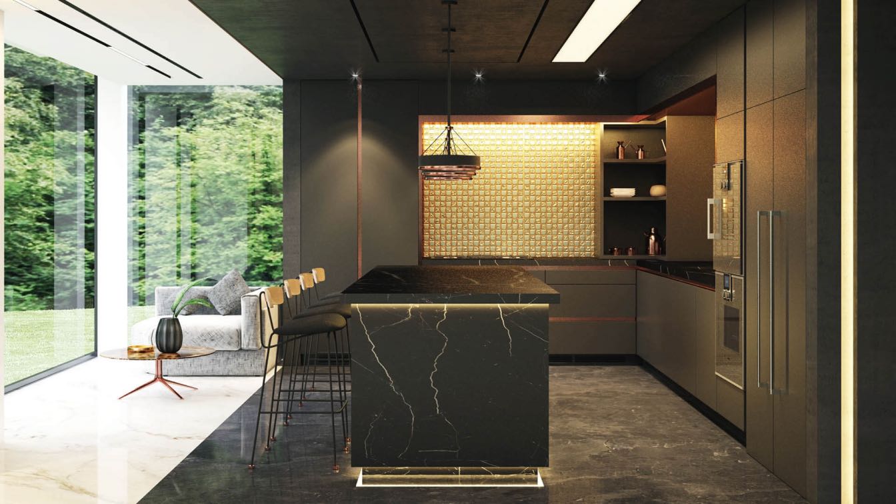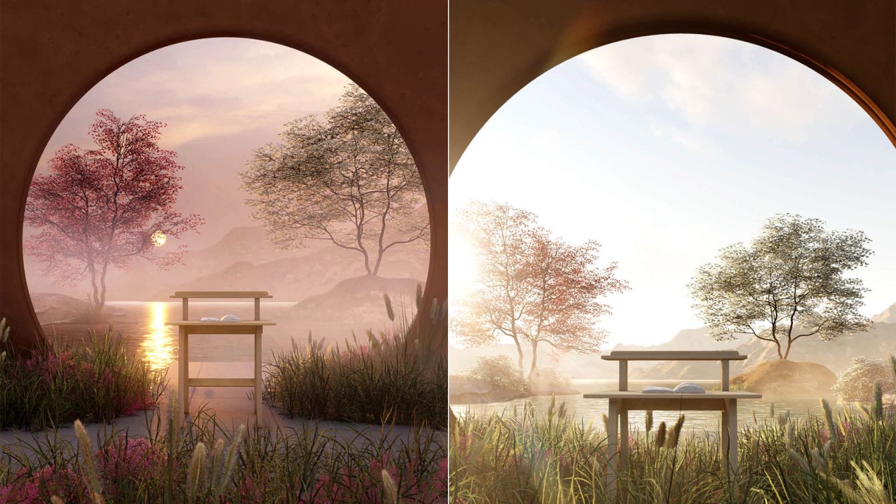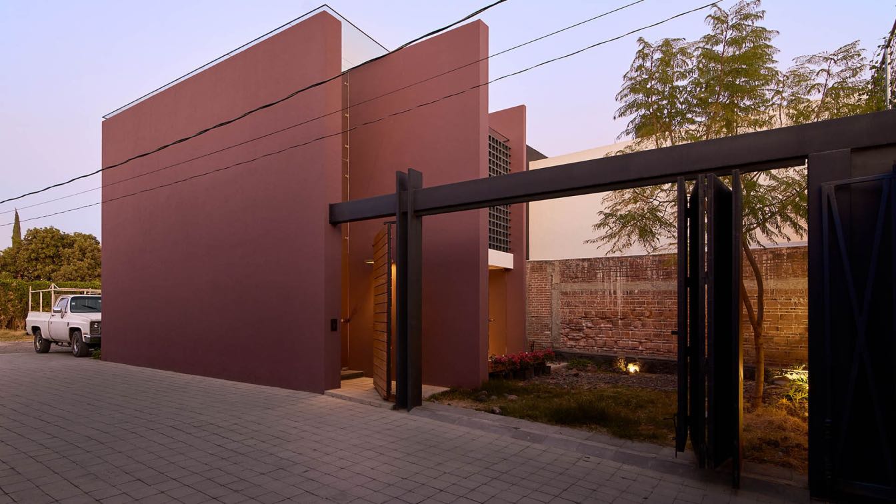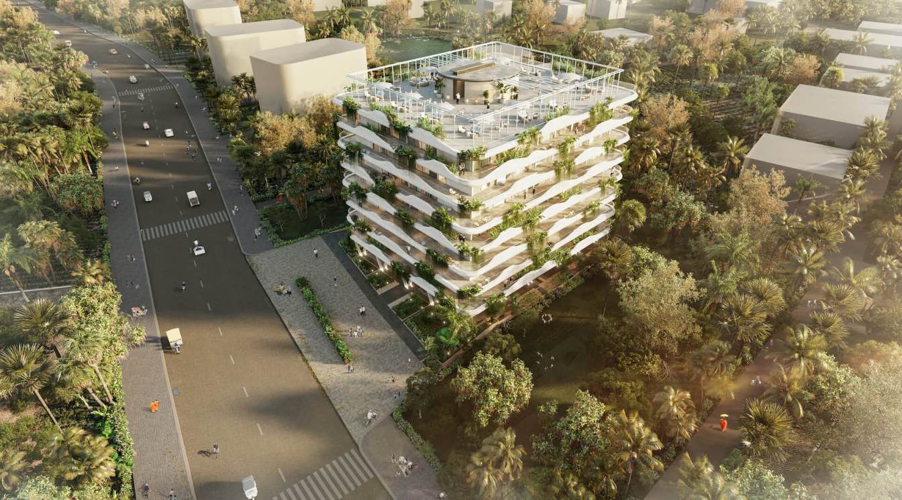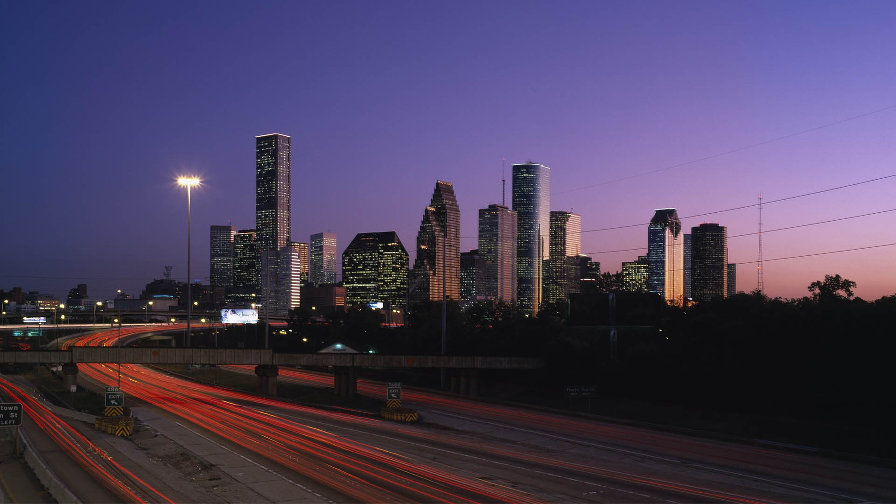The design concept was formed based on the form of available land and surrounding rocks. In addition, the main idea for usage of the bridge that is between two sides of the site is the residential.
Project name
Valley Residential Bridge
Architecture firm
Didformat Studio
Location
British Columbia, Canada
Tools used
Autodesk 3ds Max, ZBrush, Lumion, Corona Renderer, Quixel Mixer, Adobe Photoshop
Principal architect
Amirhossein Nourbakhsh
Visualization
Amirhossein Nourbakhsh
Typology
Residential › Apartments
There are various reasons why it proves to be beneficial to hire an architect. Apart from having a better understanding of your needs, an architect will also help you acquire a better overall design of your home.
Photography
Elf-Moondance (cover image), Haer Briezh
The White Pearl Villa's main concept is to create a shell which provides shading to the house with an opening to provide natural sunlight to the olive tree and the main entrance, linking the stairs with the shell in fluid design.
Project name
White Pearl Villa
Architecture firm
Omar Hakim
Tools used
Rhinoceros 3D, Grasshopper, V-ray, Lumion, Adobe Photoshop
Principal architect
Omar Hakim
Typology
Residential › House
The objective of this year’s edition of the Kaira Looro international architecture competition was to design a women’s house created to promote gender equality as a determining factor for development in rural Africa.
Photography
Kaira Looro Competition
Capricho is a beautiful housing project of 2712.51 ft² of construction on a lot of 4760.554 ft², the main idea of the design is to create an island-style concept within the enigmatic jungle where the construction is located.
Architecture firm
Houses Tulum
Location
Tulum, Quintana Roo, Mexico
Principal architect
Israel Pacheco
Structural engineer
Julio César Cahuich Tun
Supervision
Israel Pacheco
Tools used
AutoCAD, Autodesk 3ds Max, Adobe Photoshop
Construction
Houses Tulum
Material
Tzalam wood, Steel structure, Aluminum series 80 in windows, LED luminaires with warm lighting, Chukum (typical material of the area) in the walls, Chukum in the pool
Typology
Residential › House
According to Dailymail, a survey published in 2012 reveals that Brits spend an average of 3 years of their lifetime in the kitchen. If you have a dining table, a kitchen island, or a television in your kitchen, the average time that you spend there would drastically increase.
Photography
Amir Abbas Habibi
Work oasis for Desk Talk Shop, a furniture brand based In Mumbai, India. The brief set was crisp and simple with an idea to create a work oasis, a travel to another land. The vegetation used in the scene has been inspired from the simple yet impactful form of the brand’s furniture.
Architecture firm
Vartika Jangid
Tools used
Rhinoceros 3D, Lumion, Blender, Adobe Photoshop
Principal architect
Vartika Jangid
Visualization
Vartika Jangid
Typology
Surrealism, Furniture
The project is located in a semi-urban neighborhood surrounded by a rural environment that continues having this type of constructions featuring materials such as adobe (mudbricks), exposed bricks, volcanic stone details, rustic wood, and clay roof tiles.
Architecture firm
And-Y Arquitectos
Photography
Andrea Gabriela Porquillo Cortes
Principal architect
Andrea Gabriela Porquillo Cortes, Enrique yocoyani Aguilar Licona
Design team
Andrea Porquillo, Enrique Aguilar
Interior design
Andrea Porquillo, Enrique Aguilar
Supervision
Andrea Porquillo, Enrique Aguilar
Construction
Andrea Porquillo, Enrique Aguilar
Material
SketchUp, AutoCAD, Capture One
Typology
Residential › House
Designed by Architectural Engineering Consultants, Oudong Residence is an 8-storey building that comprises 28 condominium residences on the city area of Oudong, located approximately 35 km North of Phnom Penh.
Project name
Oudong Residence
Architecture firm
Architectural Engineering Consultants
Location
Oudong, Cambodia
Tools used
AutoCAD, SketchUp, Twinmotion, Autodesk 3ds Max, Adobe Creative Suite
Principal architect
Alessandro Mangano
Design team
Ankitha Dev, Andrea Cocinelli
Collaborators
Beta Chan, Huy Tran, Sovan Ouk
Visualization
AEC in collaboration with MOZ
Typology
Residential › Apartments, Masterplan
Texas is arguably one of the most overlooked states when it comes to magnificent architecture, which is a shame given its rich culture means that some of the buildings located around the city are truly breathtaking.
Written by
Carol Trehearn
Photography
Falkenpost (cover image), Daniel Schwen, Janreagan, Michael Barera, Nsaum75

