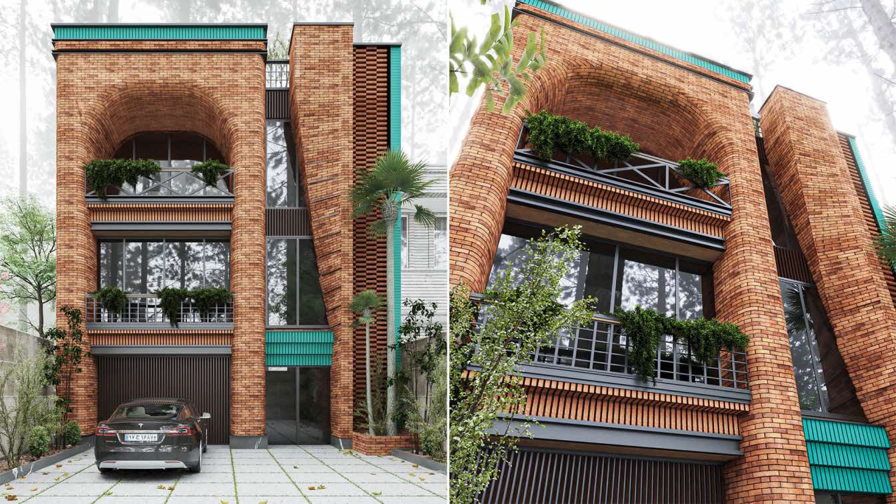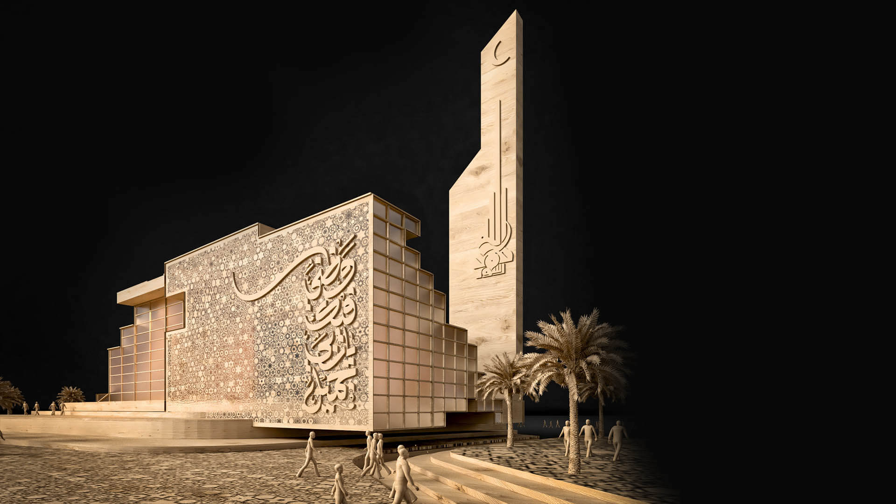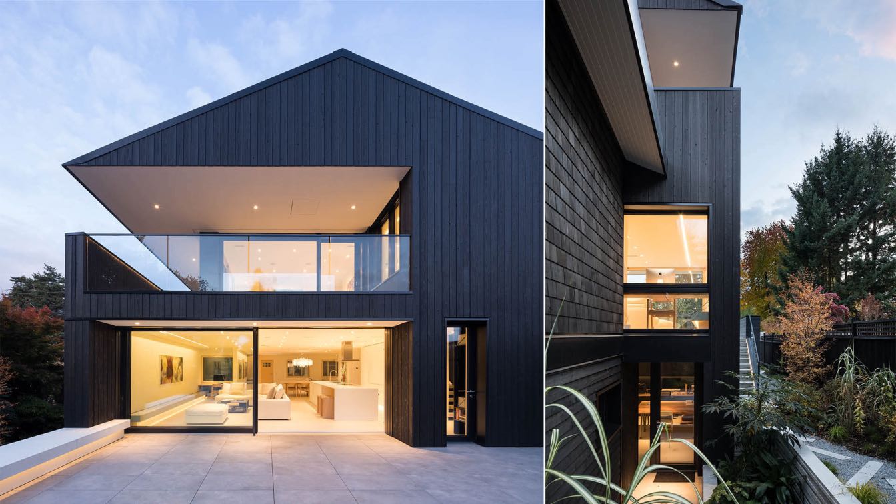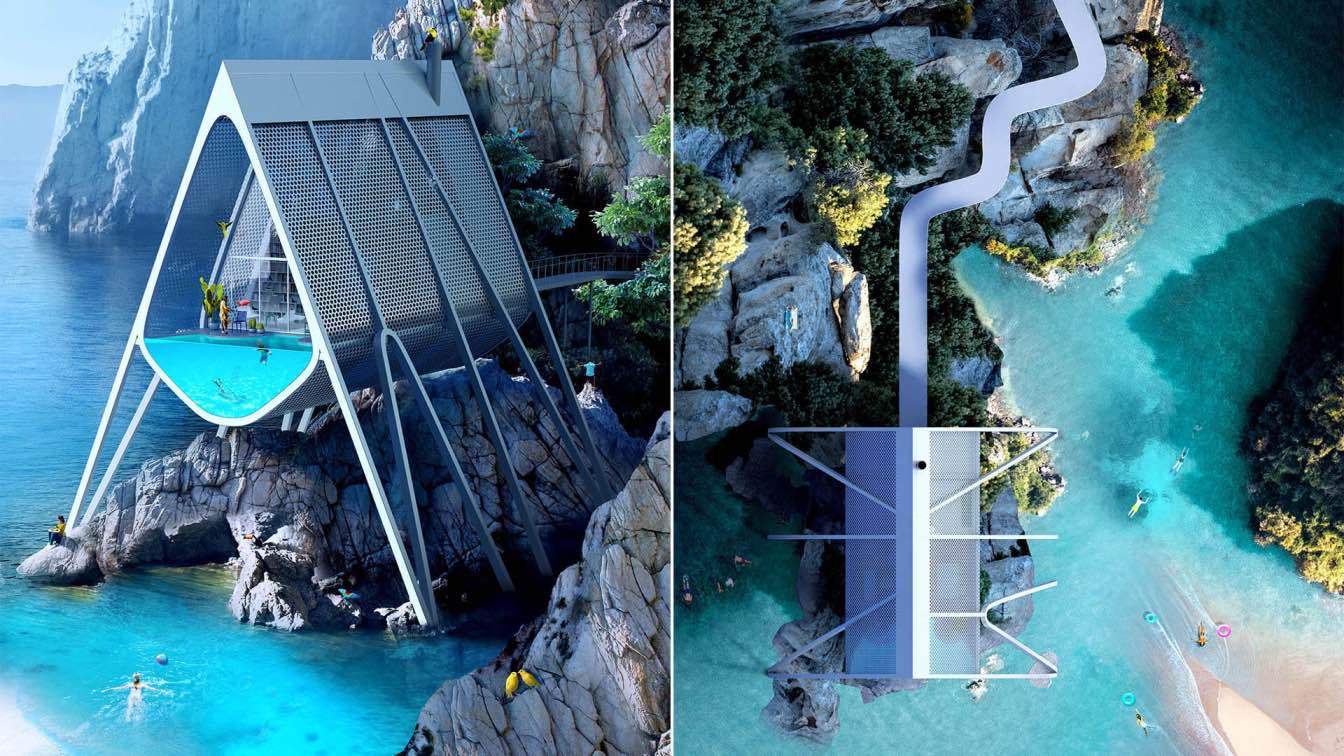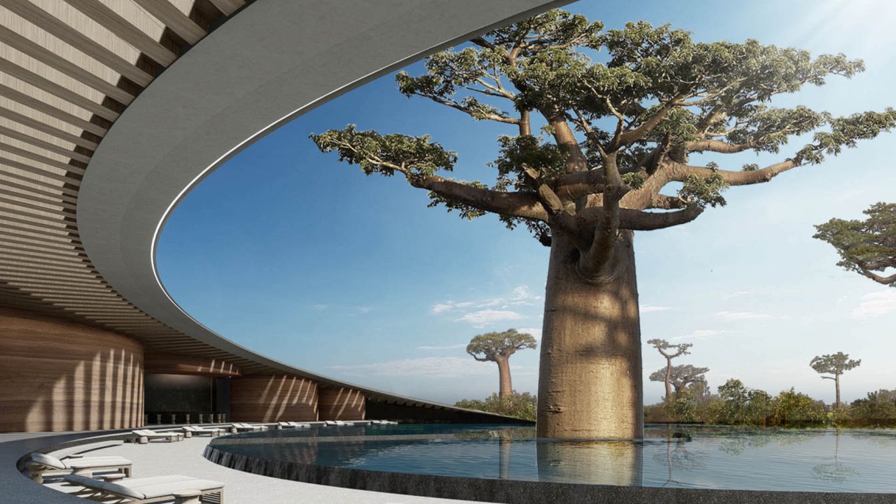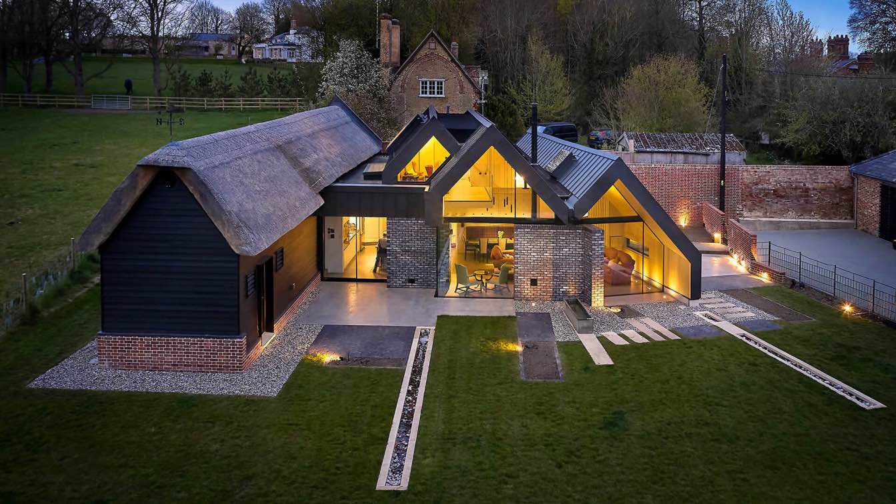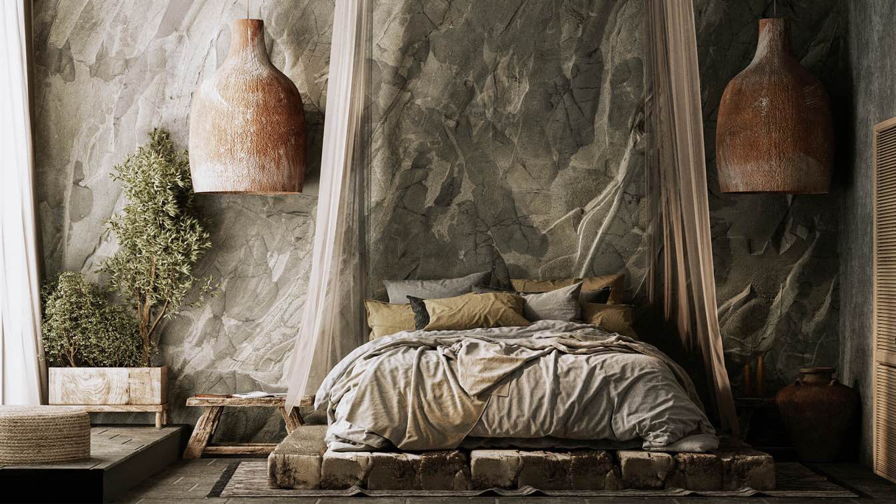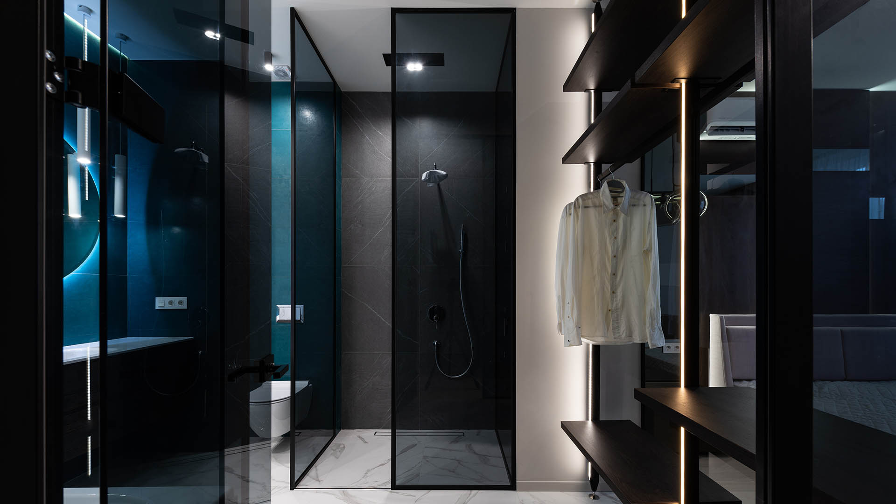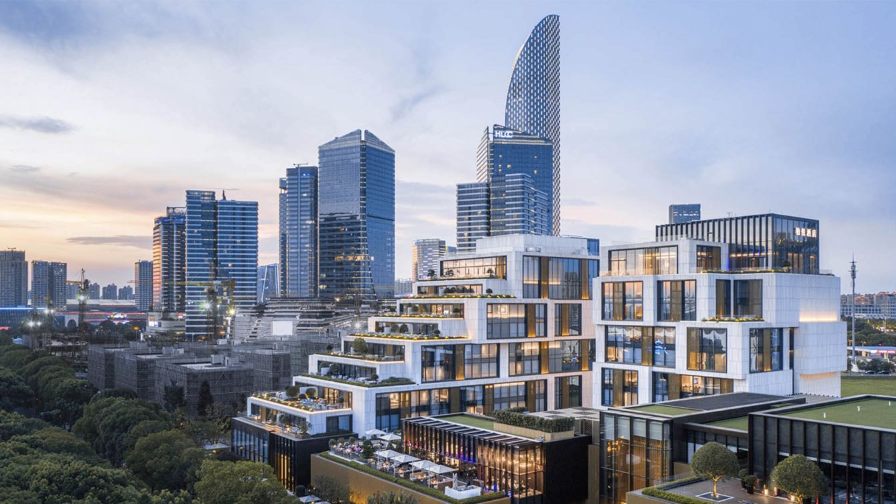The Brick House project is an attempt to restore traditional Iranian values. By combining cultural values and modern architecture, Sara and Soode Nemati presented a duplex house with a modern Iranian urban life approach in Golestan, Iran
Architecture firm
IVAN Architects
Tools used
AutoCAD, Autodesk 3ds Max, V-ray, Adobe Photoshop
Principal architect
Sara and Soode Nemati
Design team
Sara and Soode Nemati
Visualization
IVAN Architects
Status
Under Construction
Typology
Residential › House
The Islamic Centre of Babylon is a project where the history and future getting along with each other. It’s a place to meet, discuss, express your ideas. I always saw that the Islamic centers is more than just a typical building that you read about the Islamic views. I
Project name
Babylon Islamic Centre
Architecture firm
Visuality Studio
Tools used
Autodesk 3ds Max, V-ray, Adobe Photoshop
Principal architect
Yasser Agha
Collaborators
Zinah Alallaf
Client
Babylon Investment Department
Status
In progress, under discussion
Typology
Religious Architecture
This home combines the character and heritage of the past with the innovation and sustainability needs of the future. The owners of this North Vancouver Craftsman bungalow, originally built in 1912, envisioned a home that reflected the history of its location and of their 20 years living there as a family, while being functionally and visually insp...
Project name
North Vancouver Passive House Plus
Architecture firm
MGA - Michael Green Architecture
Location
North Vancouver, British Columbia, Canada
Principal architect
Michael Green
Design team
Michael Green, Jordan van Dijk, Marie Claire Bligh, Guadalupe Font
Collaborators
Red Door Energy Design Ltd. (Energy Advisor), RDH Building Science Inc. (Envelope Consultant), Ocean Sun Geotechnical Ltd. (Geotechnical)
Interior design
Sahra Samnani
Structural engineer
Wicke Herfst Maver
Material
Wood, Glass, Concrete
Client
Kathy Fung and David Roberts
Typology
Residential › House
Due to the COVID-19 outbreak, family members were confined to their homes to prevent catching the virus from other people. This is exactly why the household's home utilities are nearly exhausted and frequently used, most especially water.
The White Cabin is a conceptual design of a holiday residence located on the rocky Greek seaside. The concept of the project was to create a minimalist summerhouse integrated within the natural context. The building is accessed via a small meandering path/bridge connecting the house with a rocky coastal seaside.
Architecture firm
ANTIREALITY
Tools used
Rhinoceros 3D, V-ray, Adobe Photoshop
Visualization
ANTIREALITY
Typology
Residential › House
Two SAOTA designed projects – DDS in São Paulo, Brazil and La Reserve in Dakar, Senegal – have been shortlisted as finalists for the World Architecture Festival (WAF) Awards 2021.
Gables’ is a striking low impact village home. Designed to be our retired clients' forever home, the house is accessible, highly contemporary, low energy, sustainable and secure. The clients wanted it to be not too big for two, but big enough to accommodate village parties and wider family coming to stay.
Architecture firm
Chadwick Dryer Clarke Studio, Bartlow Barns
Location
Bartlow, South Cambridgeshire
Photography
Hufton and Crow
Principal architect
Robin and Delphine Dryer
Structural engineer
Michael Hadi Associates Mathai Mathew
Environmental & MEP
HoareLea JamesMack
Construction
Patrick B Doyle, James Robinson Henry Riley LLP
Material
Timber frame, woodwool insulation, concrete sheer walls
Typology
Residential › House
Conceptual project. In the Wabi Sabi style. Natural shapes and colors emphasize the identity of this style. The main natural material is wood. The project is conceived as a place for a short getaway. Feel the lightness and atmosphere of this place!
Architecture firm
Alena Valyavko
Location
Krasnoyarsk, Russian Federation
Tools used
Autodesk 3ds Max, Autodesk Revit, Adobe Photoshop
Principal architect
Alena Valyavko
Visualization
Alena Valyavko
Typology
Residential › House
A shower door is a must-have for your bathrooms but keeping it clean and other maintenance may draw you away from this option. Try these daily life hacks.
Photography
Max Vakhtbovych (Cover image)
The program is one of the most highly anticipated acknowledgments in the Hospitality Architectural Design and Interior Design industry. The renowned Farmani Group, along with 3C Awards, is pleased to formally announce the winners of its first edition of the LIV Hospitality Design Awards.
Photography
LIV Hospitality Design Award

