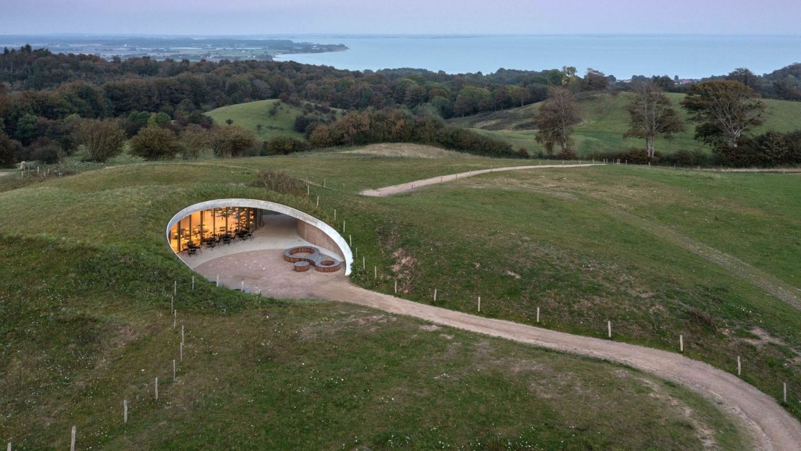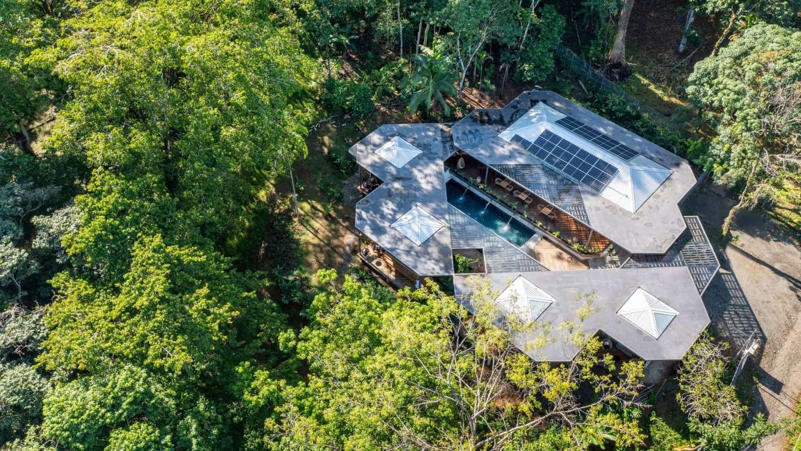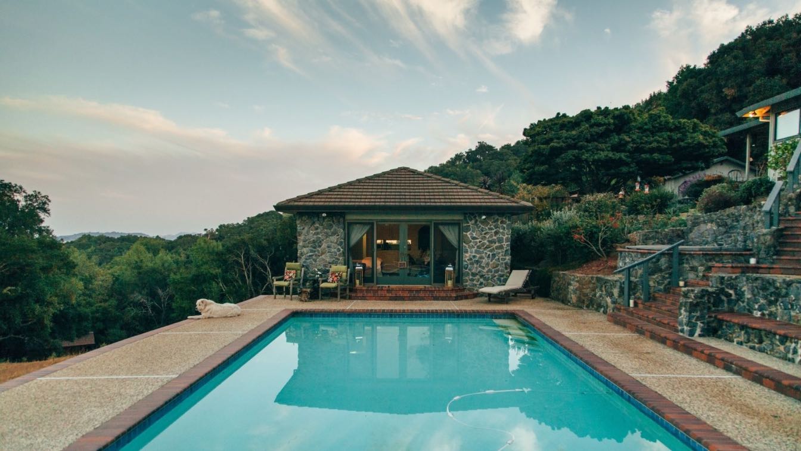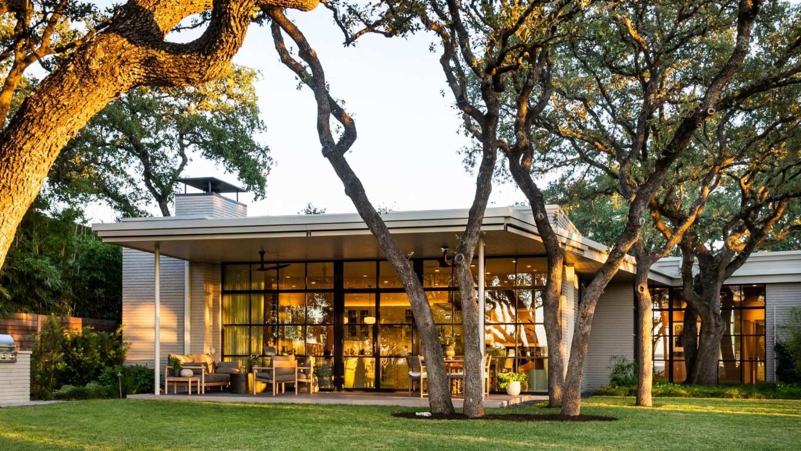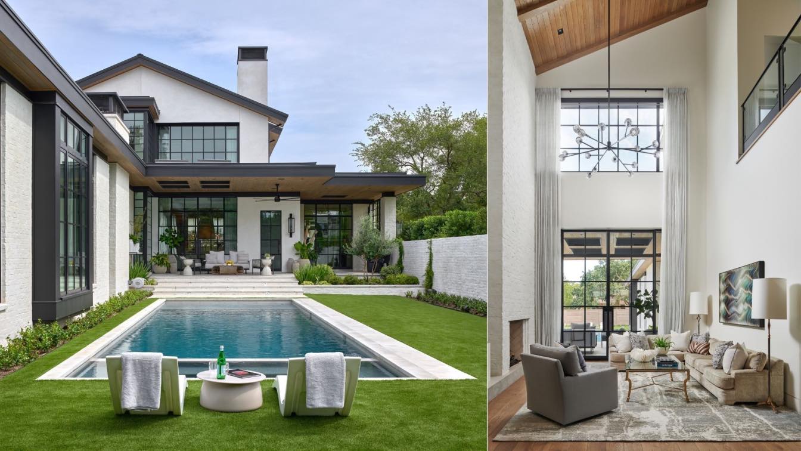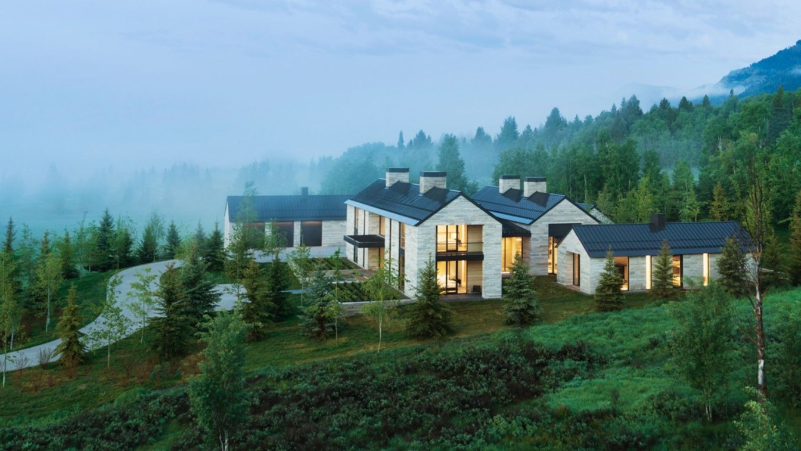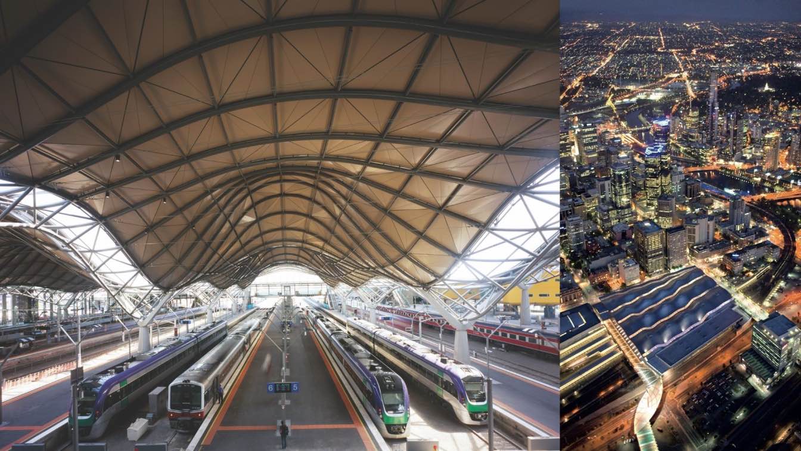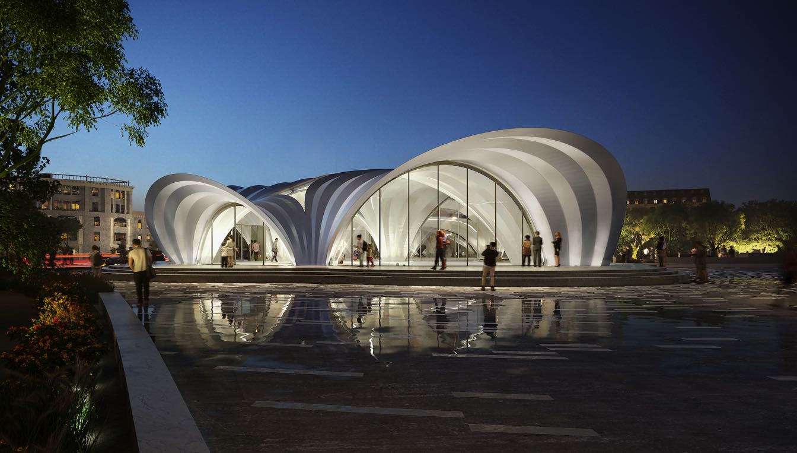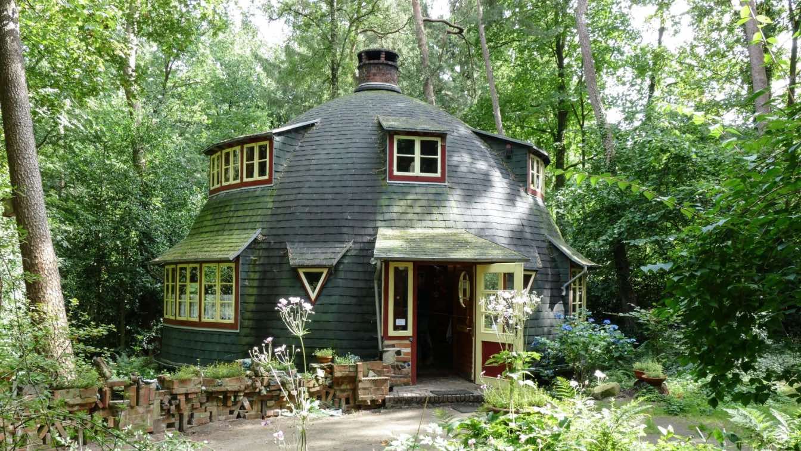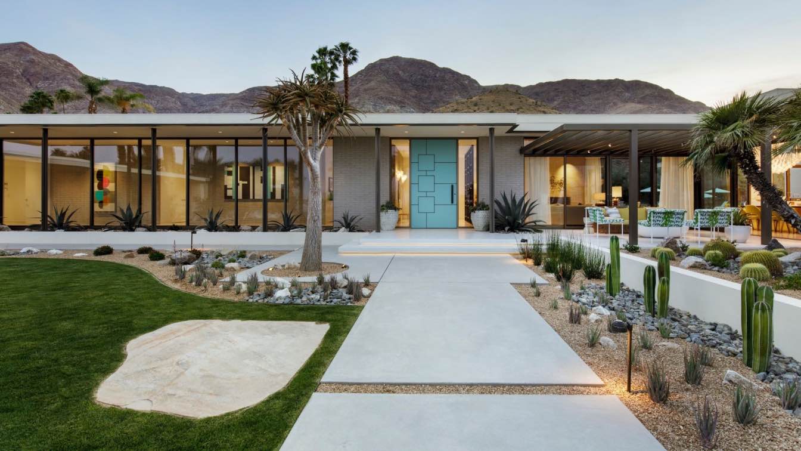The new visitor centre at Skamlingsbanken in Kolding by CEBRA, is an architectural portal to the glacial landscape and its history of democratic events. The centre is designed as a natural and integrated part of the undulating landscape and from the overall design to the small details, visitors will experience an architecture that finds its origin...
Project name
Skamlingsbanken Visitor Center
Architecture firm
CEBRA architecture
Location
Skamlingsbanken, Vejstrup Parish, Jutland, Denmark
Collaborators
YOKE (Exhibition designer)
Structural engineer
DRIAS, Dansk Energi Management
Client
Kolding Municipality, Skamlingsbankeselskabet, Klokkestablen
Typology
Cultural › Visitor Center
Studio Saxe weaves tropical pergola in the jungle of the Caribbean coast of Puerto Viejo, Limon. Pavilions were joined through a woven network of pergolas that blend with the jungle creating a sense of unity through an internal courtyard.
Project name
Caribbean Courtyard Villa
Architecture firm
Studio Saxe
Location
Puerto Viejo, Limon, Costa Rica
Photography
Andres Garcia Lachner
Principal architect
Benjamin G. Saxe
Structural engineer
APÉSTEGUI+BLAIR
Material
Wood, Glass, Steel
Typology
Residential › House
Your garden shed can be more than just a storage space. It can be converted into a beautiful bedroom, or a book room for relaxing. Below are some shed ideas to completely convert the dilapidated storage shed in your backyard.
Written by
Elijah Senolos
Photography
Jesse Gardner (cover image), Danielle Rice, Annie Shelmerdine
Originally designed in 1950 by prominent Austin architect Howard R. Barr, FAIA, this mid-century modern gem is located in the heart of Austin’s Highland Park neighborhood. When Clayton Korte clients bought it from Barr’s son in 2016, they hired the firm to design a complete renovation and addition.
Project name
Ridge Oak Residence
Architecture firm
Clayton Korte
Location
Austin, Texas, USA
Photography
Molly Culver, Jake Holt, Chloe Gilstrap
Design team
Art Curation: Clayton Korte
Interior design
Clayton Korte
Construction
Burnish & Plumb
Typology
Residential › House
Our client wanted a home that was contemporary yet relaxed. We designed the house using modern sensibilities coupled with soft and warm details. The horizontal planes, extending from interior to exterior, play an integral role in bringing indoor living outdoors.
Project name
Beverly Lane
Architecture firm
Reagan & Andre Architecture Studio https://reaganandre.com
Location
Bellaire, Texas, United States
Principal architect
André DeJean
Design team
Michael Roeder
Interior design
Mann Designs Studio
Built area
6,700 ft² a/c 8,700 ft² framed
Civil engineer
Probstfeld & Associates
Structural engineer
BEC Engineers and Consulting
Landscape
Heath Thibodeaux HJT Landscape Architects
Supervision
Gunn Construction
Visualization
Reagan & André Architecture
Construction
Gunn Construction
Material
Brick, stucco, steel, wood.
Typology
Residential › House
Five Shadows, located on a prime site at the base of the Teton Mountain Range, belies the density of the surrounding area. Sited at the western boundary of a development, the project lives in the fringes of a meadow near an aspen and conifer forest that cascades down from the summit of Rendezvous Peak.
Project name
Five Shadows
Architecture firm
CLB Architects
Location
Teton Village, Wyoming, USA
Photography
Matthew Millman
Principal architect
Eric Logan, Andy Ankeny
Design team
Eric Logan, AIA, Principal. Andy Ankeny, AIA, Principal. Sam Ankeny, AIA, Associate
Interior design
Philip Nimmo
Civil engineer
Nelson Engineering
Structural engineer
KL&A, Inc.
Environmental & MEP
JM Engineering (Mechanical Engineer), Helius Lighting Group (Electrical Engineer)
Landscape
Hershberger Design
Typology
Residential › House
The Lubetkin Prize winning Southern Cross Station reorganisation and expansion was the first project undertaken by Grimshaw in Australia. It is now a landmark of Melbourne’s Central Business District.
Project name
Southern Cross Station
Architecture firm
Grimshaw
Location
Melbourne, Australia
Photography
Shannon McGrath
Principal architect
Keith Brewis, Mark Middleton
Collaborators
Lincolne Scott Australia (Services Engineer), DCWC (Cost Consultant)
Structural engineer
Winward Structures
Client
Leighton Contractors Pty Ltd
Typology
Transportation › Rail Station
Construction of the three new stations for Dnipro Metro is underway. Excavation and engineering works of the 4km extension to the city’s metro line were initiated in 2016. The three new stations (Teatralna, Tsentalna and Muzeina) designed by Zaha Hadid Architects will connect the residents, businesses, cultural and academic institutions in Dnipro’s...
Project name
Dnipro Metro Stations
Architecture firm
Zaha Hadid Architects (ZHA)
Principal architect
Design: Patrik Schumacher. ZHA Project Architect: Yevgeniya Pozigun. ZHA Project Director: Manuela Gatto.
Design team
Seungho Yeo, Tommaso Casucci, Mark Winnington, Elena Scripelliti, Federico Borello, Garin O’Aivazian, Veronica Erspamer, Branko Svarcer, Catherine McCann, Evgeniya Yatsyuk, Olga Yatsyuk, Jose Pareja Gomez, Jung Yeon Kwak, Li Jin, Nicolas Turchi, Shajay Bhooshan, Vishu Bhooshan, Aiste Dzikaraite, Veronika Ilinskaya, Houzhe Xu
Collaborators
Façade Engineering: Eckersley O'Callaghan EOC [London]
Structural engineer
Schlaich Bergermann Partner SBP [Stuttgart]
Lighting
Office for Visual Interaction Inc. [New York]
Visualization
Omega Render, ATCHAIN
Tools used
Autodesk 3ds Max
Construction
Limak Insaat Sanayi Ve Ticaret A.S. [Turkey]
Client
Dnipro City Council
Typology
Transportation › Metro Station
Are you thinking about redesigning, upgrading, or improving your home? Every year millions of people set out to improve the overall design of their living space, and they have plenty of good reasons for doing so. Some aim to add to the resale value for an impending move, while others want a more comfortable house.
Photography
Pixabay, Cal David
This home is on a plateau above Coachella Valley nestled up against the Santa Rosa Mountains in Rancho Mirage, California. It was originally built in the 1960’s on a large flat property of 1.3 acres. The house sits roughly in the middle of the property and one enters from the driveway through a private courtyard. A swimming pool and spa are sited i...
Project name
Thunderbird Heights Residence
Architecture firm
Stuart Silk Architects
Location
Rancho Mirage, California, USA
Photography
David Papazian
Principal architect
Stuart Silk
Design team
Stuart Silk, David Marchetti, Brittney Wilson-Davis
Interior design
Joelle Nesen and Morgan Thomas, Maison Inc
Structural engineer
RA Structural Engineer
Landscape
Anne Attinger, Attinger Landscape Architecture
Construction
Nate Van Malsen, West Coast Builders
Material
Brick, stucco, painted steel, gypsum board and glass
Typology
Residentialdential › House

