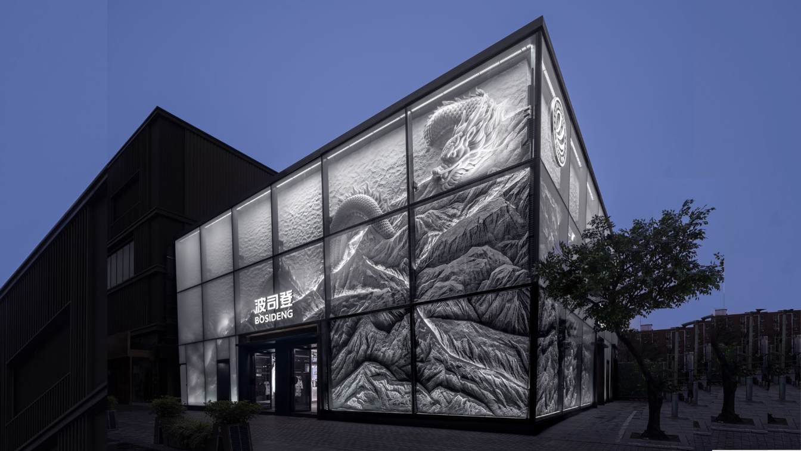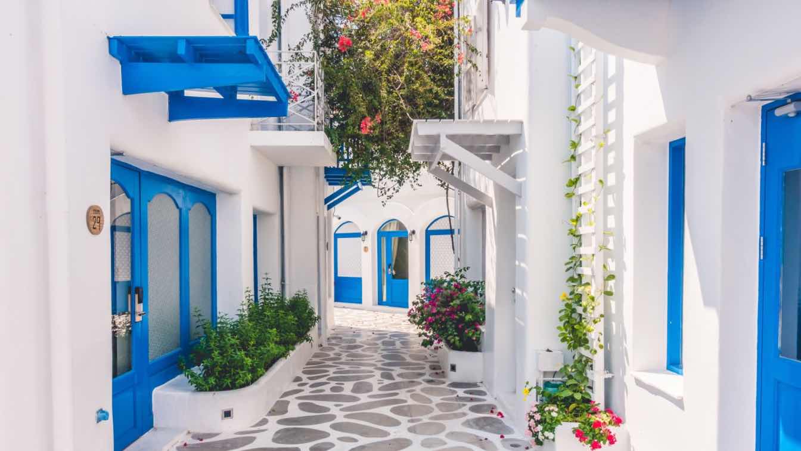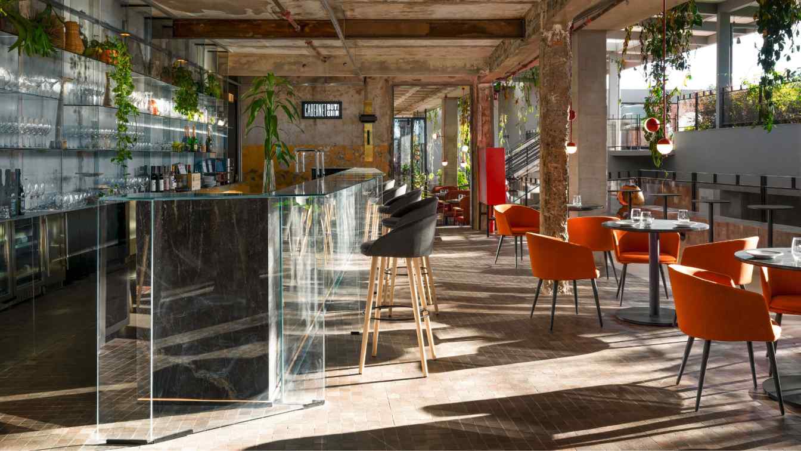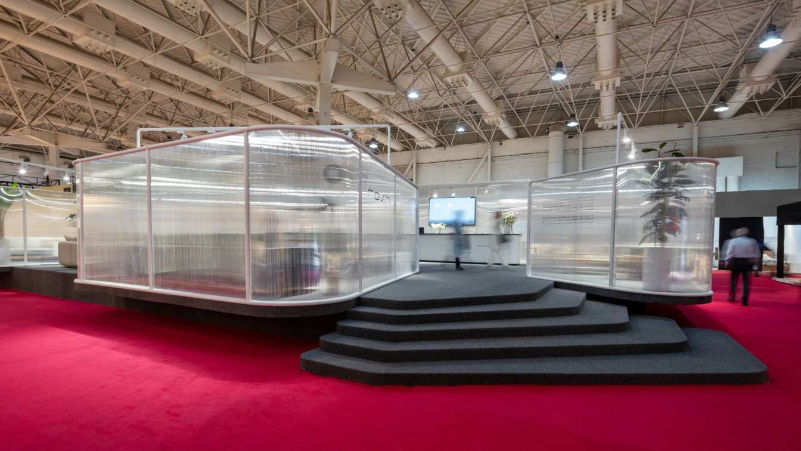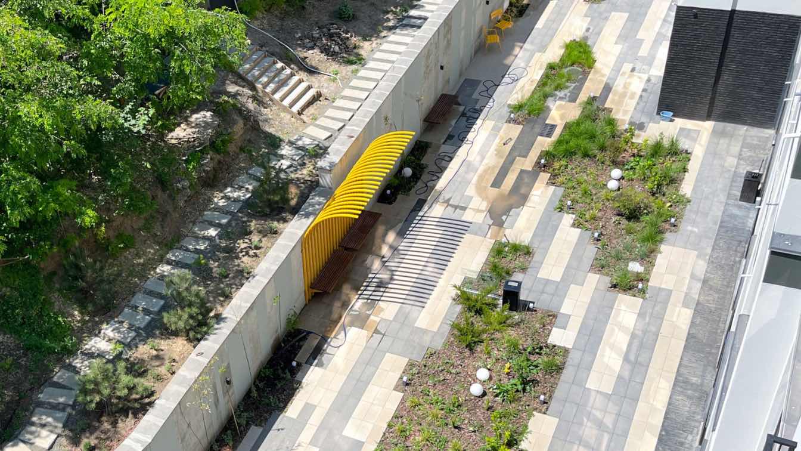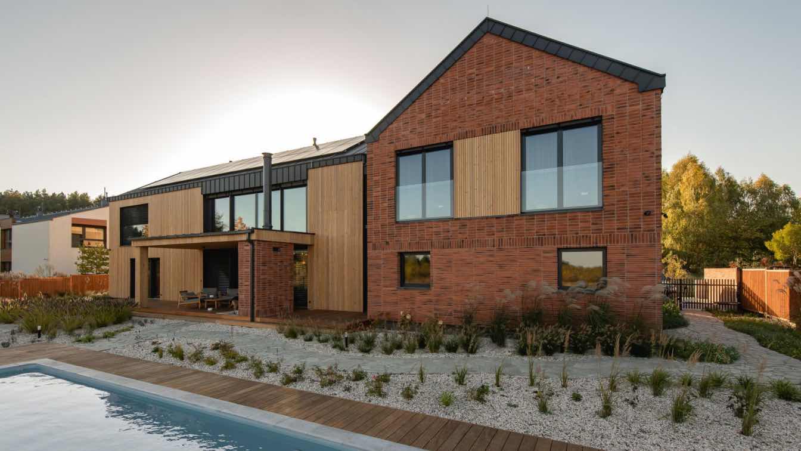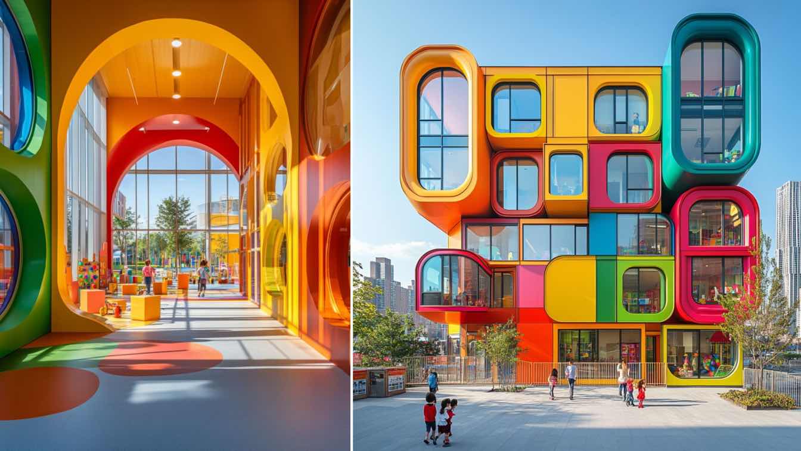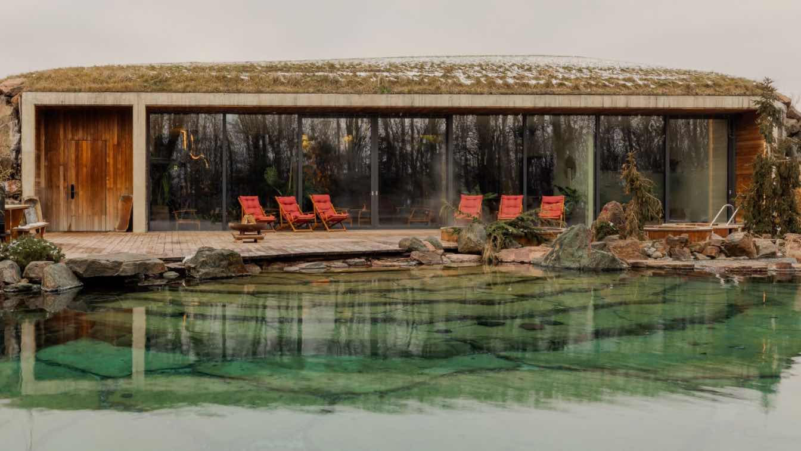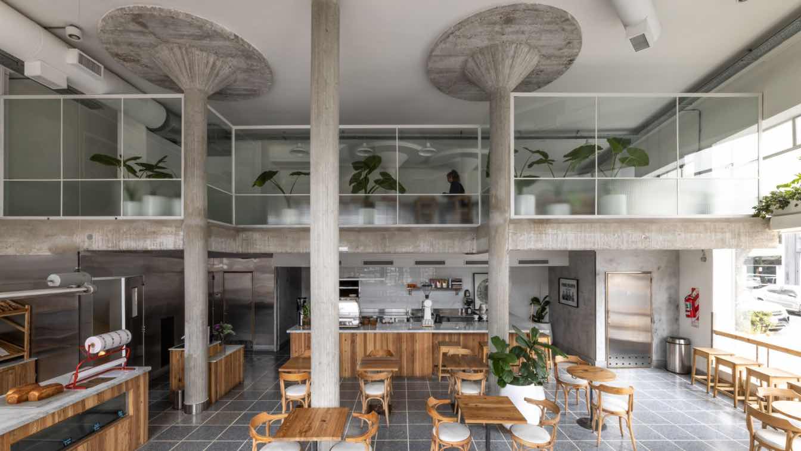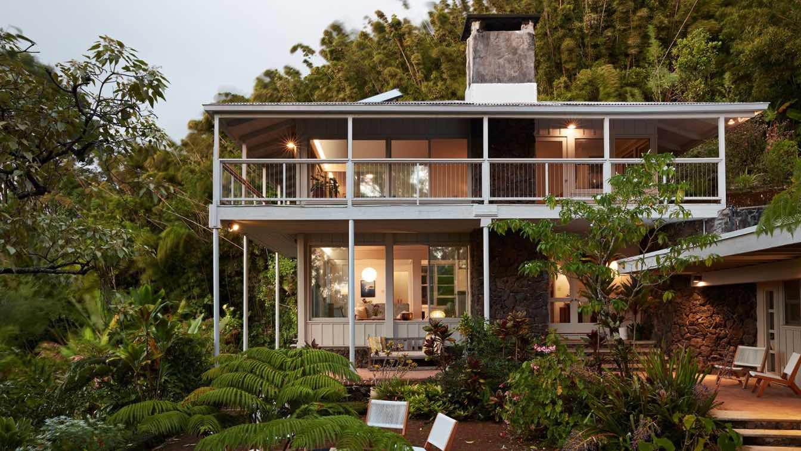For 48 years, BOSIDENG has embarked on an unyielding journey, evolving with the rising cultural confidence and the ever-diversifying world of fashion while actively exploring a development path that aligns with the changing times. As a global leader in down jacket market.
Project name
BOSIDENG Flagship Store (Sanlitun, Beijing)
Architecture firm
39 THIRTY NINE
Typology
Commercial › Store
Limassol is a destination that offers the perfect combination of luxury, culture, and adventure. Those who are exploring ancient history, relaxing on stunning beaches, or indulging in fine dining will see there’s no shortage of exclusive experiences to enjoy.
Written by
Kristen Bosshart
Reflecting the concept of CASACOR Minas 2024, the project stems from respect and preservation of the existing traits, pigments, and layers in the property. On this solid base, essential elements for the bar's operation were added. Functionally, an inviting and comfortable environment was created.
Project name
Bar de Vidro | CASACOR Minas 2024
Architecture firm
Balsa Arquitetura
Location
Belo Horizonte, Brazil
Photography
Estúdio NY, Henrique Queiroga
Principal architect
Paulo Augusto Campos, Sarah Floresta
Collaborators
Aluska de Farias, Lago Camargo
Interior design
Balsa Arquitetura
Site area
Espaço 356 - R. Adriano Chaves e Matos, 100 - Olhos D'Água, Belo Horizonte - MG
Lighting
Balsa Arquitetura
Tools used
AutoCAD, SketchUp
Typology
Hospitality › Bar
Exhibition booths serve as temporary architectural spaces that, within a limited timeframe, introduce a brand’s products and services while fostering audience interaction. These structures are dismantled after the exhibition concludes.
Project name
Rost Pavilion - Tehran Design week 2024
Architecture firm
AshariArchitects
Location
Tehran International Exhibition, Iran
Design team
Zahra Jafari, Afshin Ashari, Sahar Gharaie
Collaborators
Zahra Jafari, Afshin Ashari, Sahar Gharaie; • Graphics: Sara Nazemi • Coordinator: Shiva Nazarboland, Asma Sirjani asl • Research: Hakime Elahi
Structural engineer
AshariArchitects
Visualization
Zahra Jafari
Tools used
AutoCAD, SketchUp, Revit, Autodesk 3ds Max, Adobe Photoshop, Adobe Illustrator, Adobe Indesign
Client
Rost (Habib Ghorbani, Mohammad Ghorbani)
Typology
Pavilion › Exhibition
Unique Project for the Landscaping of the Residential Complex Area by Bee Landscaping Bureau. Implementation of the first part - May 2024 (Yes, during the war. We want to feel alive).
Project name
Residential Complex Area on Prymorska
Landscape Architecture
Bee Landscaping Bureau
Location
Prymorska street 47, Odesa, Ukraine
Photography
Bee Landscaping Bureau
Principal designer
Christina Shalygina
Design team
Christina Shalygina, CEO and Conceptualist of the Bureau. Anastasiya Abramova, Master Planner. Hanna Koval, Anatoly Kolosov, Landscape Architects. Anastasiya Mironenko, Victoriya Dukhina, Architects
Typology
Landscape and Urbanism
Nestled in the suburbs of Poznań, Bridge House is a striking example of modern architecture that effortlessly blends the contrasts of contemporary living with timeless natural elements. Bridge House doesn’t just exist within its walls – it extends outward.
Project name
Bridge House
Architecture firm
mode:lina™
Photography
Patryk Lewiński
Principal architect
Paweł Garus, Jerzy Woźniak, Kinga Kin
Design team
Ewa Pawlicka-Garus, Lidia Jeżak, Beata Czarnocka
Collaborators
Ewa Pawlicka-Garus, Lidia Jeżak, Beata Czarnocka
Interior design
Paweł Garus, Jerzy Woźniak, Kinga Kin
Civil engineer
Paweł Majchrzak
Structural engineer
Paweł Majchrzak
Environmental & MEP
SIMA Projektowanie Instalacji Sanitarnych Jacek Sikora, Maciej Olszanowski
Tools used
Cinema 4D, ArchiCAD
Construction
Paweł Majchrzak
Material
Brick, wood, glass, dark metal cladding
Typology
Residential › House
In the heart of New York, a city filled with creativity and innovation, Rainbow Childhood Daycare has been established as a modern and inspiring educational space for children. Designed with contemporary architecture, vibrant colors, and intelligent layouts, this daycare sparks children's imagination while providing an ideal environment for learnin...
Project name
Rainbow Childhood Daycare
Tools used
Midjourney AI, Adobe Photoshop
Principal architect
Parisa Ghargaz
Design team
Redho_ai Architects
Typology
Educational & Institutional
Woloshyn Bathhouse project, located in Durlești, Moldova, harmoniously connects humans, nature, and built environments. Inspired by the lush local landscape and vernacular storytelling, this subterranean retreat celebrates ecological sensitivity and sustainable living.
Project name
Woloshyn Bathhouse
Architecture firm
LH47 ARCH
Location
Durlești, Moldova
Principal architect
Serghei Mirza
Design team
Maria Shova, Sorin Olteanu
Interior design
Makani Design Studio, Dmitry Woloshyn
Located in the vibrant neighborhood of Nuñez, Buenos Aires, La Valiente Pastelería stands as a testament to the seamless fusion of architectural design and the art of gastronomy.
Project name
La Valiente Pastelería
Architecture firm
OHIO Estudio
Location
Av. Cabildo 4300, C1429 CABA, Argentina
Photography
Luis Barandiaran
Principal architect
Felicitas Navia
Interior design
OHIO Estudio
Landscape
Savia Paisajismo
Client
Christian Petersen, German Torres
Typology
Hospitality › Restaurant
This restored 1954 residence high above Honolulu in a forest reserve is the home to boutique interior design firm, Tantalus Studio. Entering the property you are surrounded by lush greenery, which slowly opens up to an expansive view of mountain ranges and ocean towards the west.
Project name
Tantalus Studio and Residence
Architecture firm
Vintage home, owner build
Location
Honolulu, Hawaii
Design team
Ginger Lunt Walters
Interior design
Tantalus Studio
Material
Redwood, Lava Rock, Concrete
Typology
Residential › Single Family House

