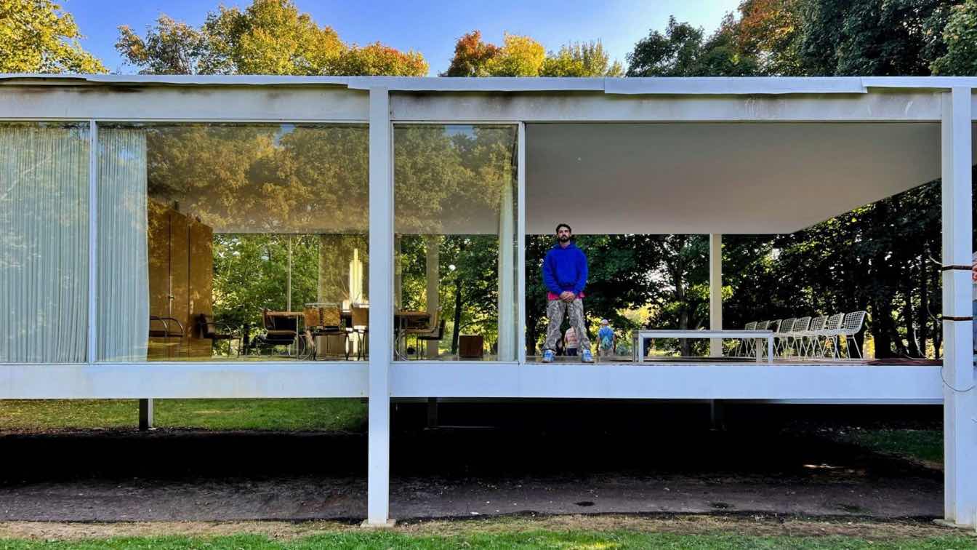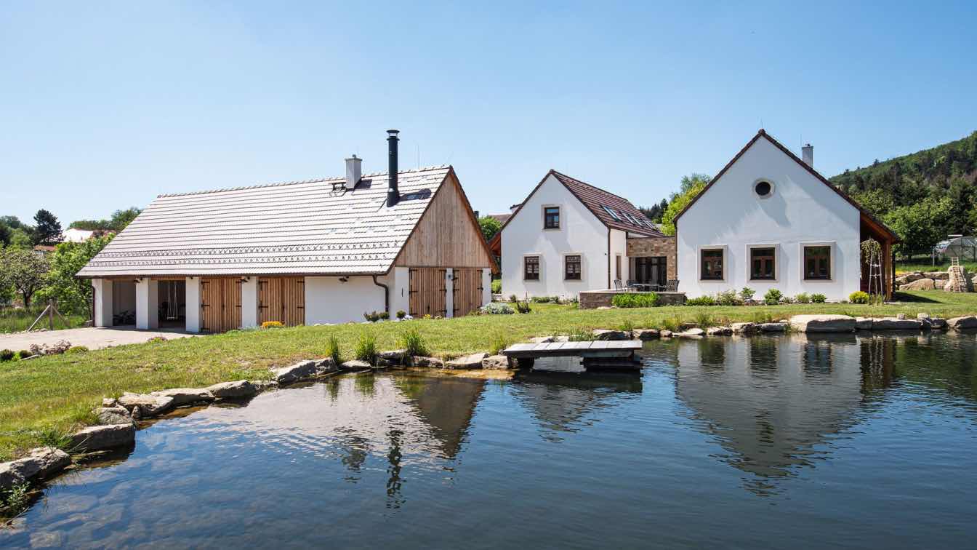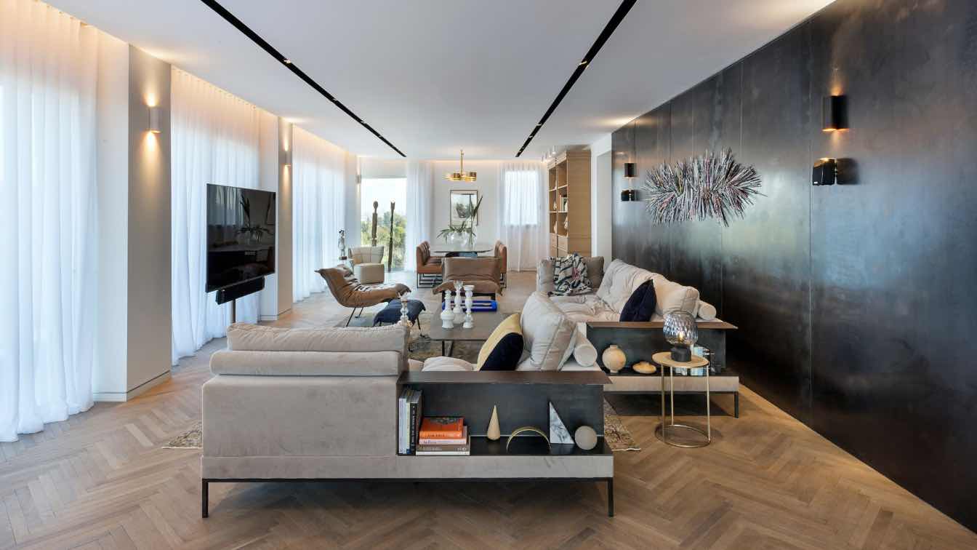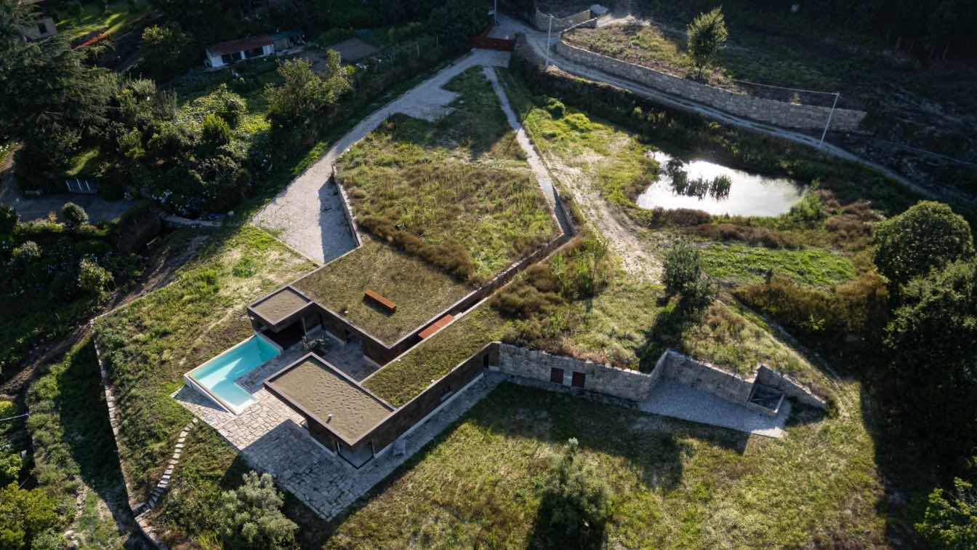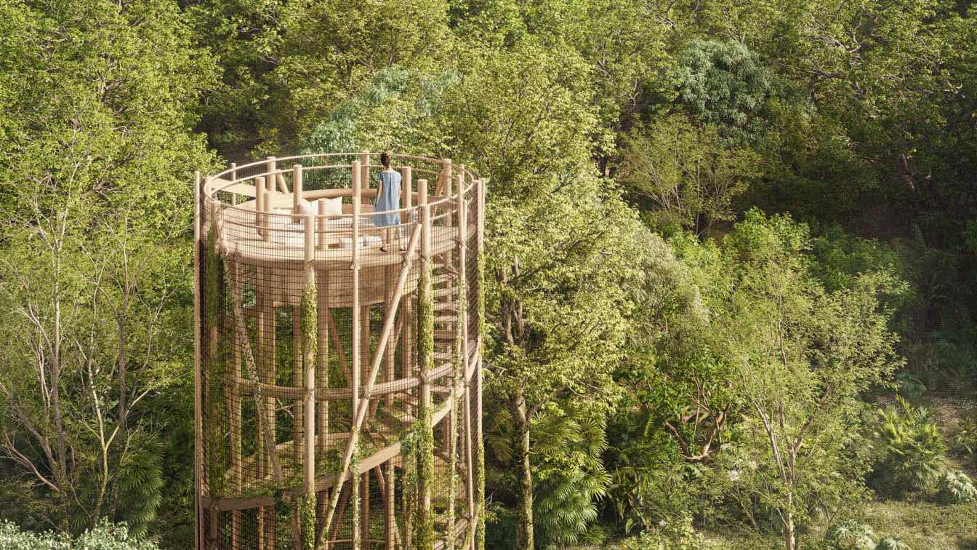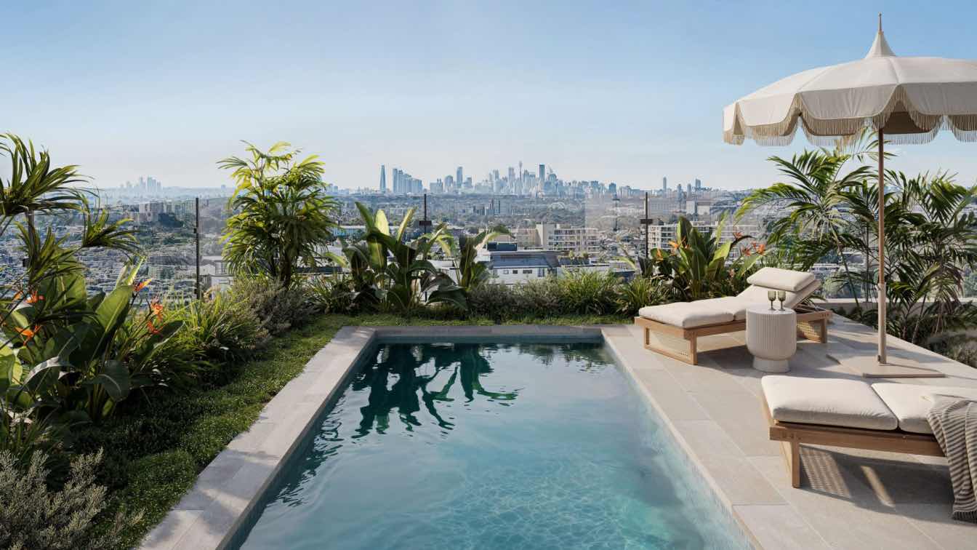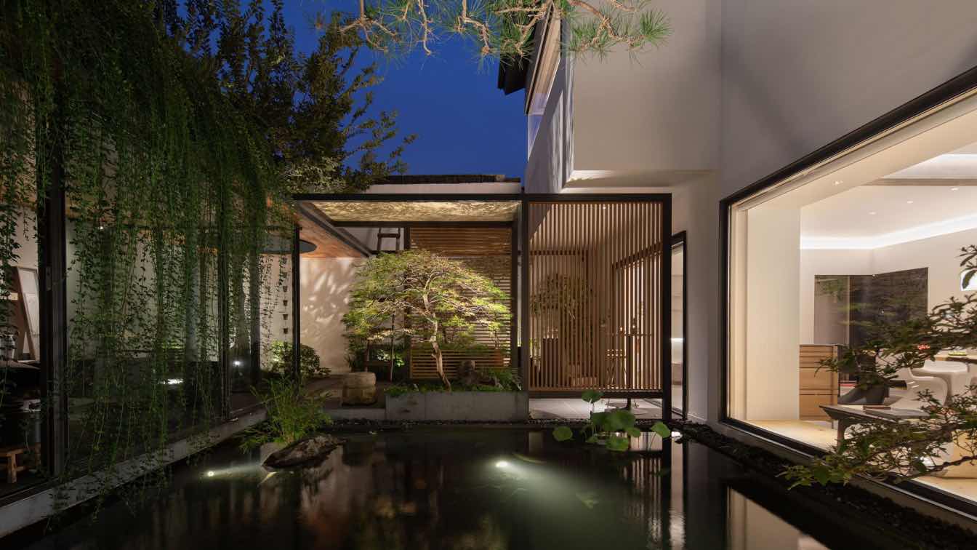Boosting energy efficiency and maintaining comfort in your large family home requires a combination of smart upgrades, regular maintenance, and mindful daily habits.
Despite challenging weather conditions, industry leaders, art enthusiasts, and design professionals gathered in Manhattan for the highly anticipated opening of "Momentum", a groundbreaking exhibition exploring the intricate relationship between personal growth and community influence.
Photography
Annie Chen Ziyao
The French Design Awards is an international competition that honours and acknowledges the zenith of creative genius in interior, architectural, product, fashion, packaging, landscape and conceptual designs.
Organizer
International Awards Associate (IAA)
Category
Architecture, Interior Design, Visual Arts
Eligibility
Open to public
Register
https://frenchdesignawards.com/sign-up.php
Awards & Prizes
https://frenchdesignawards.com/design-awards.php#benefits
Entries deadline
27 Aug 2025
Commercial spaces serve not only functional purposes but also act as powerful branding tools. They create immersive brand experiences and leave lasting impressions by shaping perceptions and reinforcing brand identity.
Written by
Rosa Lightburn
Photography
Andres Pestana
A large plot of land in a small village in the heart of the Highlands has given rise to a very traditional, large estate that fits into the surrounding beautiful countryside. The buildings of the farmhouse are arranged to form a traditional rural development.
Project name
Country Mansion
Architecture firm
3K Architects
Location
Czech-Moravian Highlands, Czech Republic
Principal architect
Roman Kučírek, Jan Komárek
Tools used
ArchiCAD, Artlantis
Material
Timber, Stone, Stucco
Typology
Residential › House
A 4 year amazing and challenging project in north-eastern Tel Aviv turned two separate apartments into one. The homeowners, a self-confident couple, placed their complete trust in us with planning their dream home and giving us total design freedom.
Project name
Greenfields by the Sun
Architecture firm
Tzvia Kazayoff
Location
Tel Aviv, Israel
Principal architect
Tzvia Kazayoff
Design team
Tzvia Kazayoff, Dimitri Shraibman
Collaborators
Kitchen – Bulthaup. Custom carpentry – Israel Miller. Furniture - Arik Ben Simhon. Carpets – Tzemer Carpets. Curtains and textiles – Ella Decor. Glazing – Bar Or Mirrows. Bathroom utensils and tiles – Modi. Kitchen surfaces and bathrooms – Verona Marble. Lighting – Luce. Doors – Landau doors. Home Automation – Vitrea. Audio/Visual suppliers – Vitrea. Accessories – Edition
Interior design
Tzvia Kazayoff, Dimitri Shraibman
Environmental & MEP engineering
Material
Stone, Wood, Metal, Ceramics, Leather
Supervision
Tzvia Kazayoff team
Tools used
AutoCAD, SketchUp
Typology
Residential › Penthouse
Located in a village in Paredes, with Uncle Tâmega as a backdrop, Casa da Levada blends into the rural landscape where it is situated, featuring a design that integrates architecture with the surrounding nature.
Project name
Casa da Levada
Architecture firm
Tsou Arquitectos
Location
Rua do Gondeiro, Penafiel, Portugal
Photography
Ivo Tavares Studio
Principal architect
Tiago Tsou
Typology
Residential › House
Selvadentrois a masterplan located in the jungle of Quintana Roo, just minutes from Tulum's beach, with strategic access via the Maya Train station and the region's new airport.
Architecture firm
Estudio AMA
Location
Tulum, Quintana Roo, Mexico
Design team
Andrés Muñoz, Marisol Flores, Tannia Tafolla, Emmanuel Crisanto, Mariel Flores, Andrea Flores, Fernando Robles, David Flores
Visualization
Formatelier, Maximiliano Zepeda
Status
Conceptual in Development
Situated at the heart of Kogarah, Stanley offers an exceptional location, making it a standout in Sydney’s property landscape. As Kogarah evolves into a vibrant hub of bustling retail, cafes, eateries, and a well-connected train station, the area captures the dynamic spirit of the city.
Architecture firm
architects Smith & Tzannes
Location
Sydney, Australia
Tools used
Autodesk 3ds Max, Corona Renderer, Adobe Photoshop
Collaborators
Lateral Estate, CUUB studio
Visualization
CUUB studio
Status
Under Construction
Typology
Residential › Apartments
This residential building is located in the ancient city area of Suzhou and was purchased by designer Sun Yuanliang in June 2018. It is just a 15-minute walk from the most famous Jiangnan-style gardens, including the Humble Administrator's Garden, Lion Grove, and the Suzhou Museum designed by I.M. Pei.
Project name
QI Yuan Work-Live Space
Architecture firm
Yuan Liang Design
Location
No.21 Xihuaqiao Alley, Pingjiang Street,Gusu District, Suzhou, Jiangsu Province, China
Photography
Zhong Jifa, Yigao
Principal architect
Sun Yuanliang
Collaborators
Hunter Douglas, VELUX Skylights,Benjamin Moore Paints,SieMatic,Cassina
Interior design
Yuan Liang Design
Built area
Gross floor area: 450 m², Interior space area: 350 m²
Landscape
Yuan Liang Design
Typology
Residential › House




