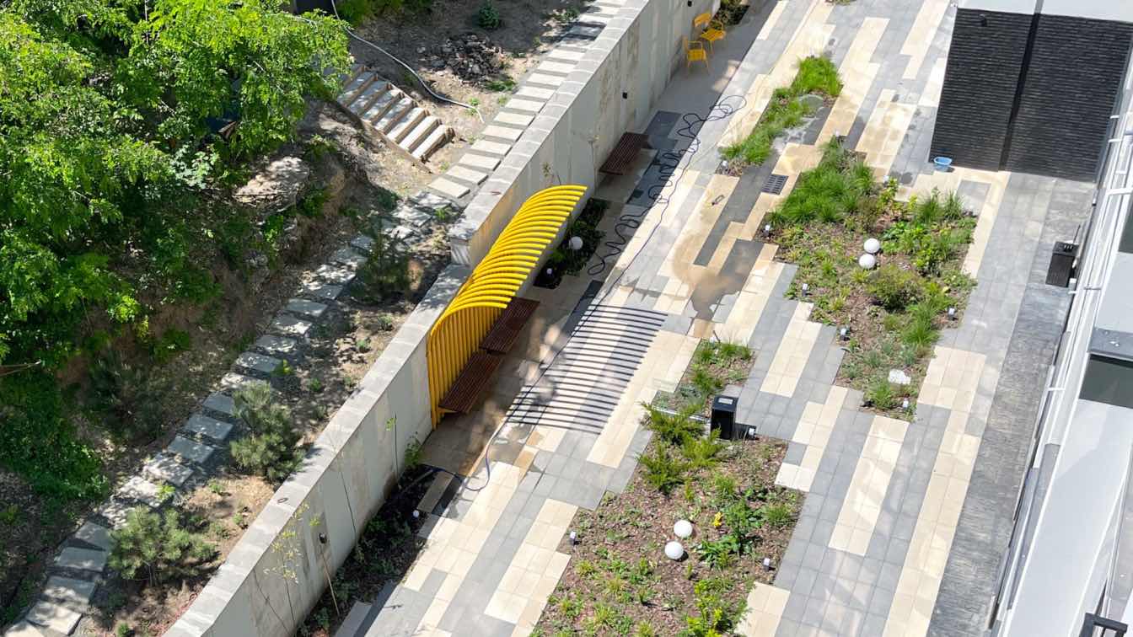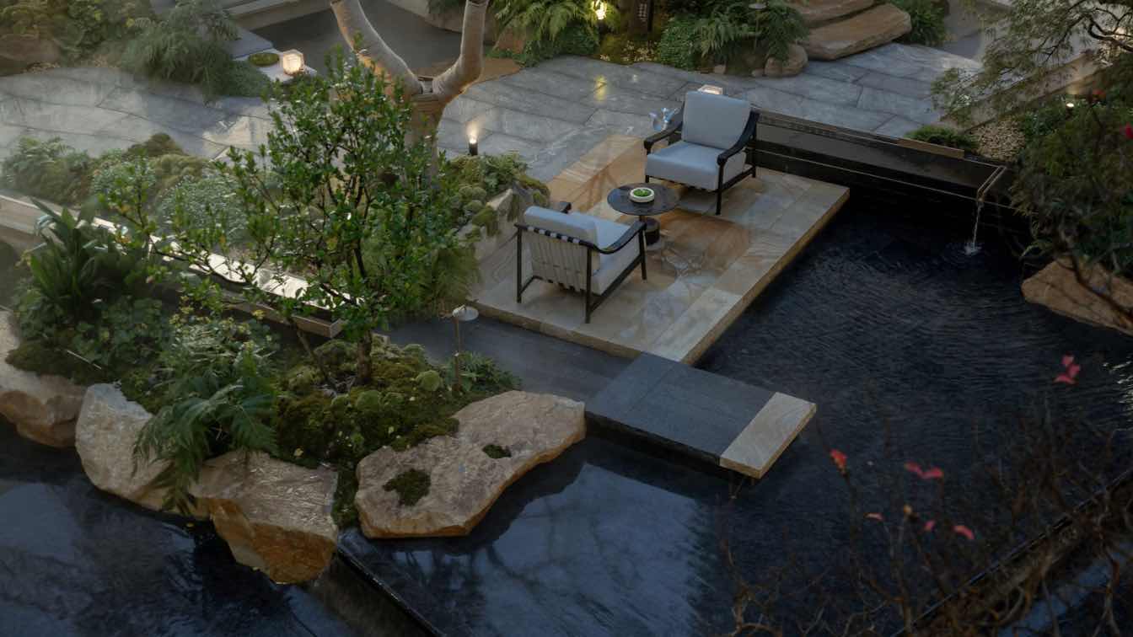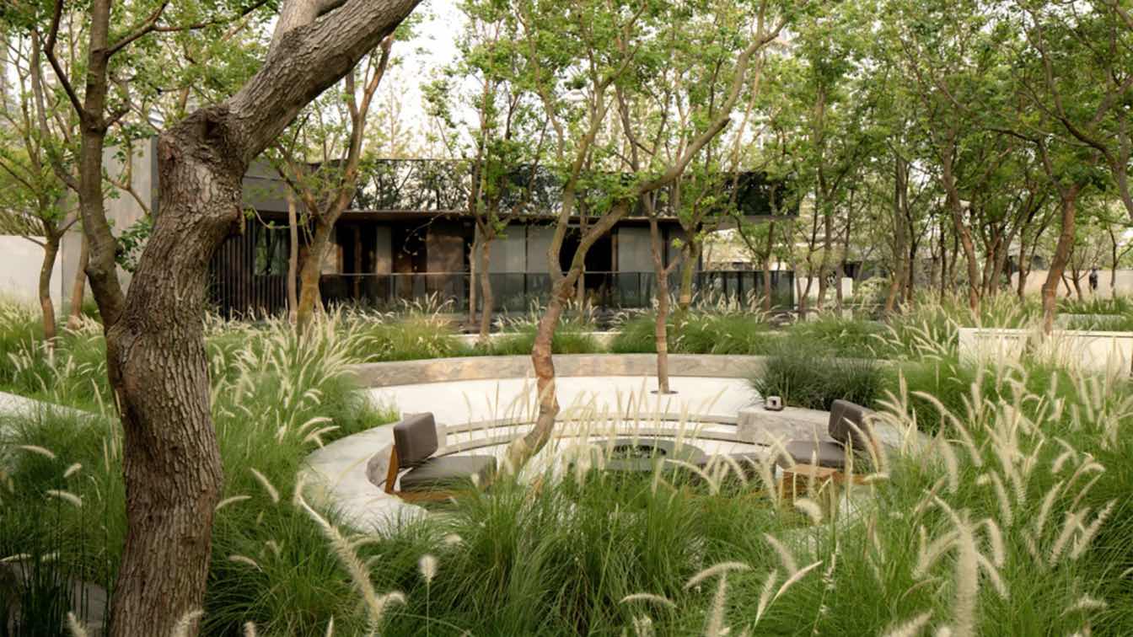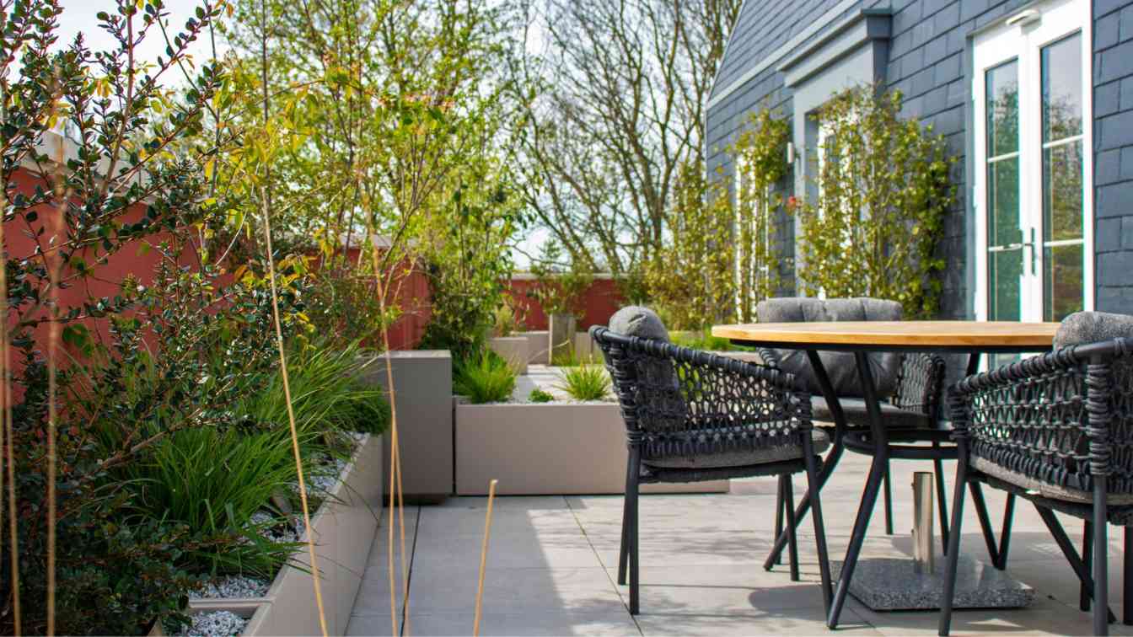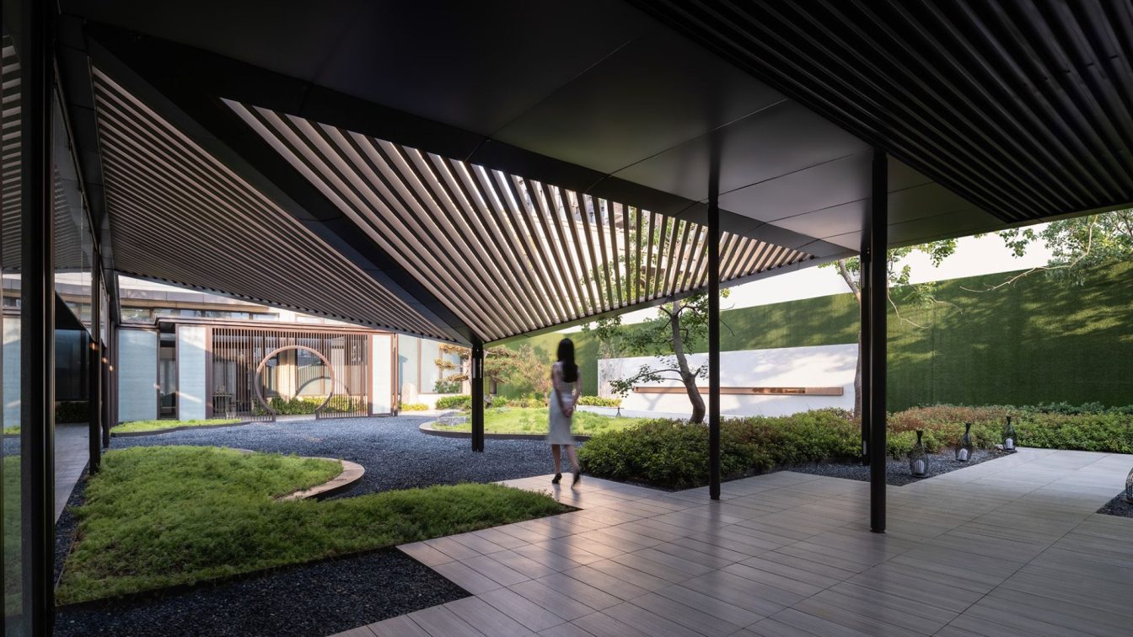Unique Project for the Landscaping of the Residential Complex Area by Bee Landscaping Bureau. Implementation of the first part - May 2024 (Yes, during the war. We want to feel alive).
Initial Data: Challenging terrain with a gradient of more than 20 metres. Very narrow adjacent territory constrained by a slope, also serving as a transit zone from the shopping centre to Zhanna Lyaburb Park, which is within the project area.
Project Brief: Develop a concept for the area, convenient zoning for residents, design water drainage and a convenient access to the area, and arrange practical areas including a fire access road. Develop a concept for the restoration of Lyaburb Park and imbue it with senses to attract the flow of people there.
Design Solutions: We have designed a retaining wall that separates the building from the slope. In the narrowest places, the territory is 4 metres wide, sufficient for the passage of a fire truck, with a turning area provided in the park. Additionally, we designed an access road and two plateaus for convenient and safe access to the underground parking.
Landscaping Concept: Our two main tasks were to zone residents away from the transit area and to place relaxation and leisure practices within the very narrow territory. We developed a unique geometry of paving and flower beds, which cover the entrances to the buildings, planting miscanthus to create a cosy curtain that separates the private zone from the public transit and from the shopping centre to the park. On the ground floor, there are several HoReCa commercial spaces, with paved areas for placing tables and chairs. The paving pattern was designed to visually guide the flow of people.

Due to the lack of space, we have maximised the use of the wall, designing and placing lighting, pergolas, and benches directly on it. The high retaining wall on one side and the 7-story building on the other create a tunnel-like feeling and shade for most of the area. Therefore, we needed to visually lighten the territory with colours, choosing a sunny yellow accent for the small architectural forms (SAFs). Additional attention to our metal yellow chairs that were inspired by the Tuileries Garden in Paris.
The back of the building is constantly shaded, so we chose sunny yellow for the paving there. We also designed an eco-friendly children's playground in fresh white and blue colours.
As a bonus, the slope area behind the retaining wall was added to our main territory, designing the "Introvert Zone" - a walking path among pine trees and flower beds for nature contemplation. For book lovers, we designed two shaded platforms with wooden loungers for solitude with a book.
Greening Concept: Considering the entire area must function as a fire access road, we had to select plants that do not grow large and obstruct firefighters. Using low-maintenance garden technology, we planted thousands of fragrant herbs, grasses, flowering and bulbous plants that change in colour, texture, and blooming time throughout the year, grouped by leaf colour for visual interest year-round for the whole family. Behind the glass navigation panels, we planted junipers to create a green backdrop all year round.
The slope (Introvert Zone) has predominantly non-fertile soil, mostly clay and stones, requiring stabilisation to prevent landslides. Ephedras, with their roots holding the soil, are best suited for this. We planted a grove of pine trees and junipers, which also emit beneficial phytoncides, creating a healthy environment for residents in the heart of Odessa. Pergolas were draped with wisteria, bamboo, honeysuckle, grapes, and ivy planted under the retaining wall, and kampsis above to create comfort and reduce concrete heating.
Zhanna Lyaburb Park Restoration Concept: The goal was to attract people to ensure foot traffic through this area to the shopping centre, as it had been abandoned for so long that residents forgot about it. We decided to create an open-air art space, negotiating with the Grekov Odessa Art School to develop it together, designing paths that lead between sculptures with cosy corners for solitude and observation.
Important to mention that we have also designed a bright entrance arch to the park as a separate installation to draw attention and invite people in. Five metres high (for fire truck access), with six sections, built-in lighting, and of course, our signature yellow colour. Special attention was given to an active recreation area for residents with a running track and workout zone.




















