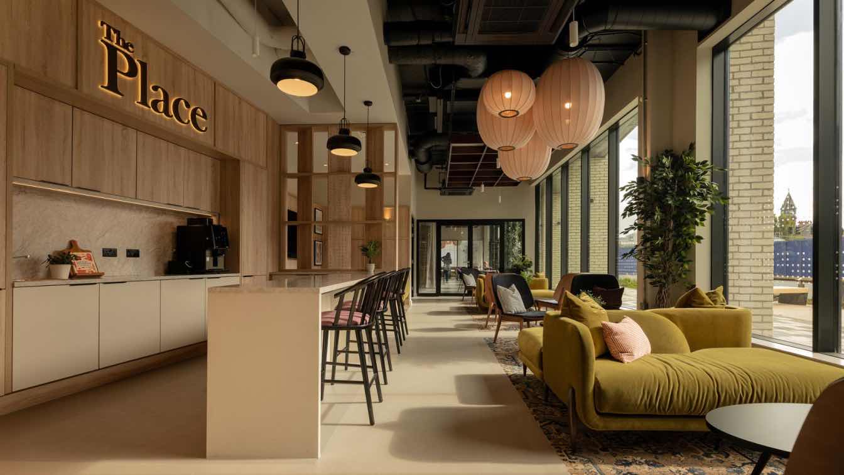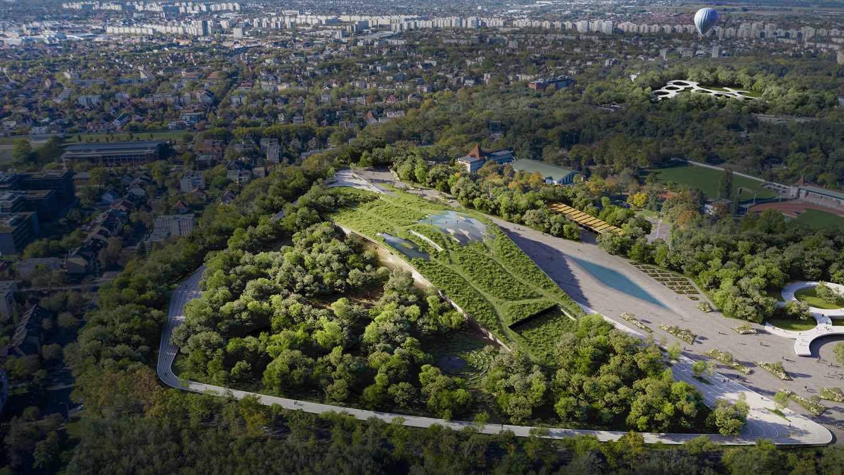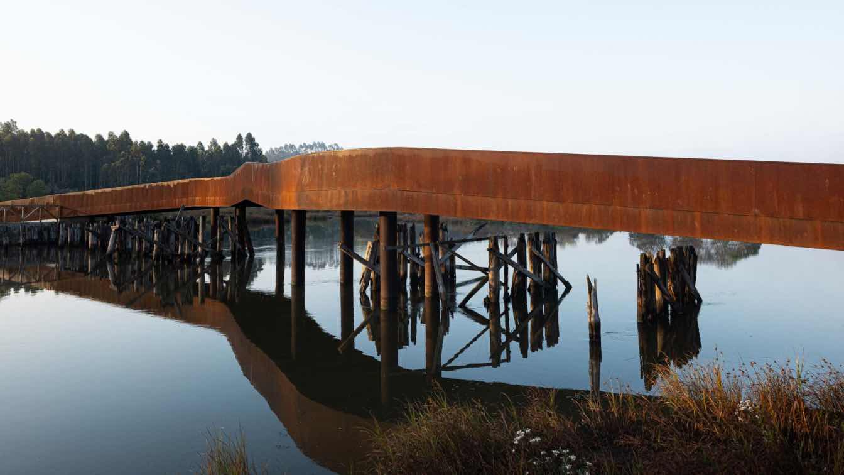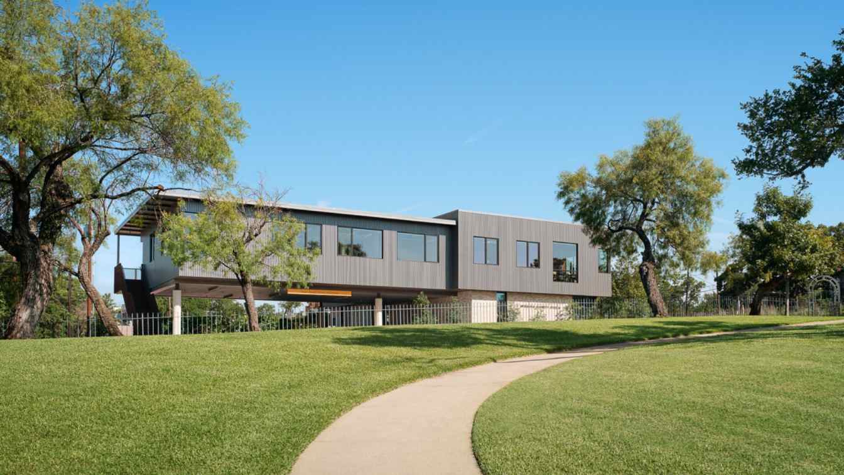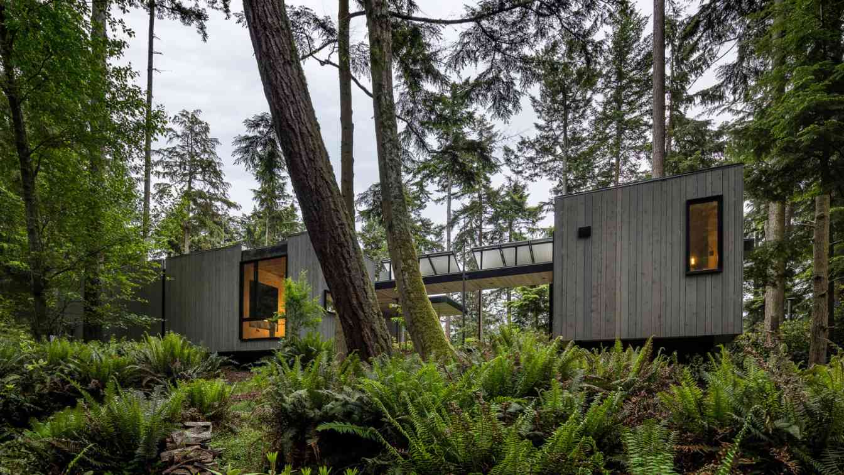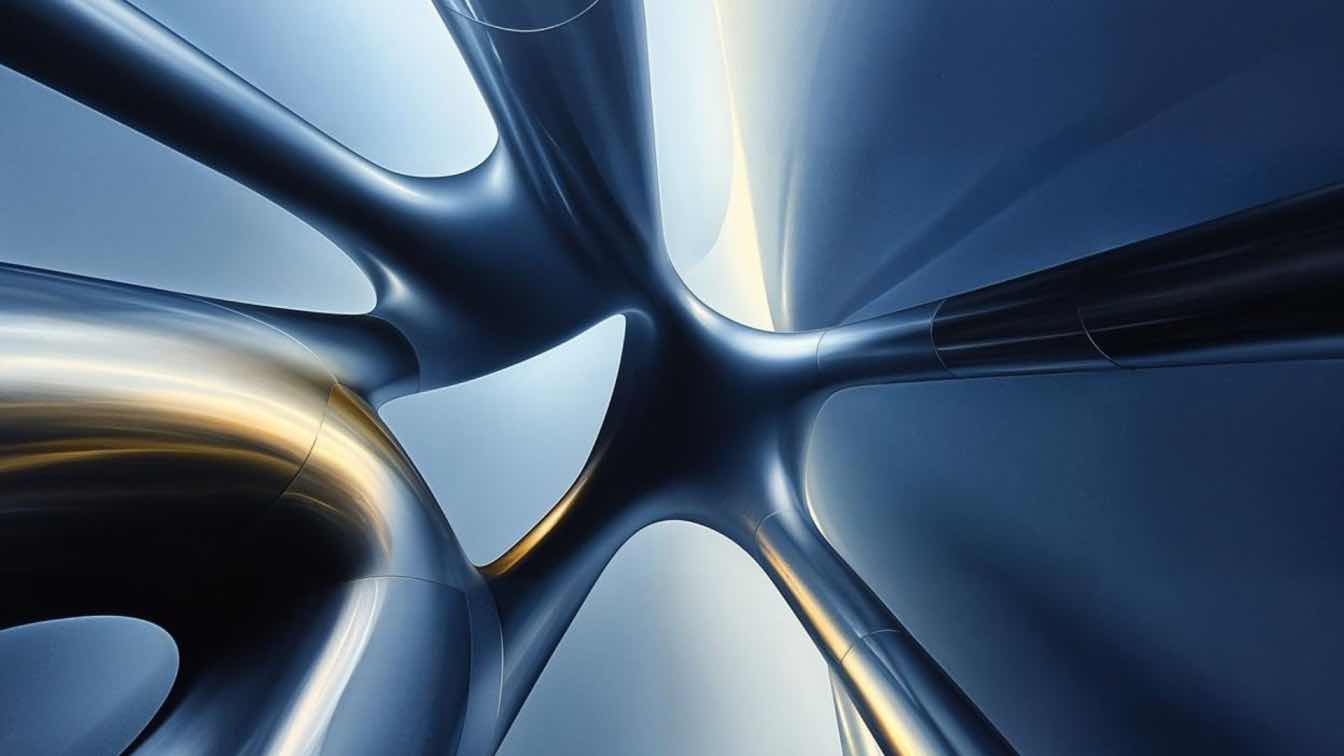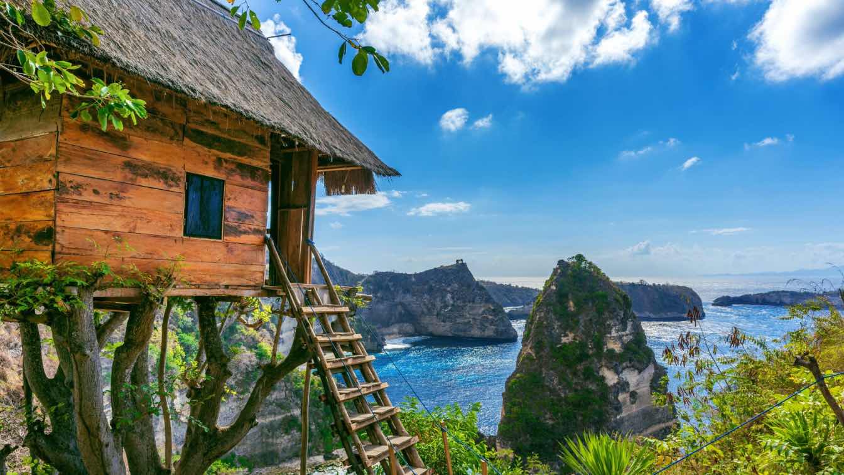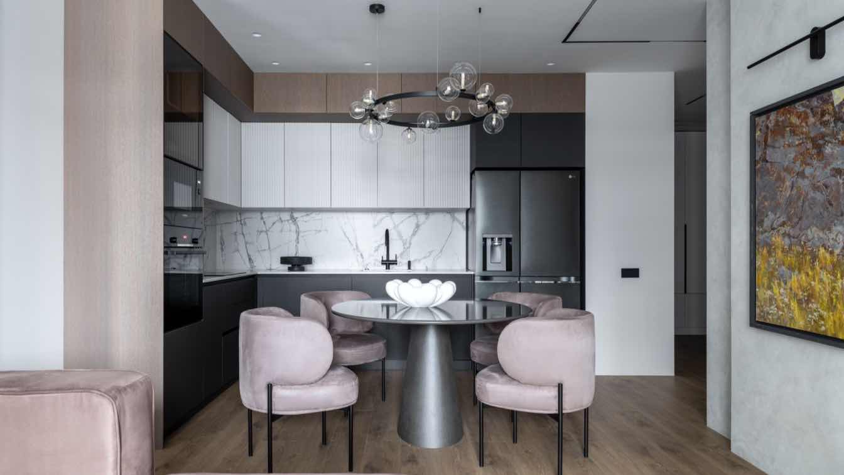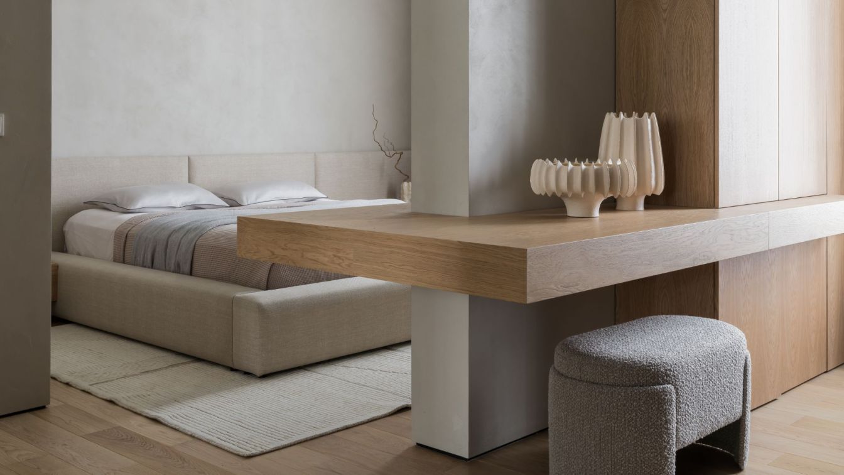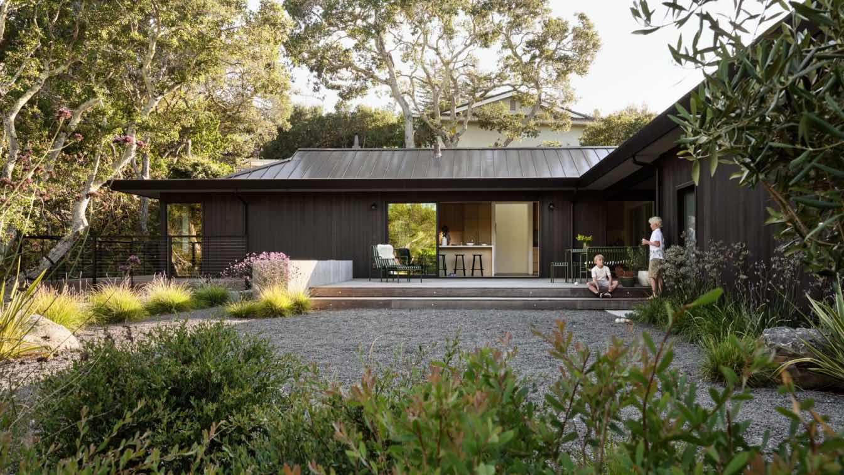‘The Place’ really is the place-to-be – a stylish, purpose-built Nottingham new student accommodation (PBSA) scheme and a market first for developer and owner MRP.
Architecture firm
Consarc
Location
Nottingham, United Kingdom
Photography
Stevie Campbell
Design team
Rachel Withey, Ellie McCrum
Built area
11-storey building with 409 individual apartments, plus amenity spaces
Interior design
Ekho Studio
Collaborators
Developer/Funder: MRP Investment & Development. Operator: Prestige Student Living. PM/QS: MRC. Joinery Supplier: Unique. Furniture Supplier: FMS Interiors
Environmental & MEP
Valectric
Lighting
Design Ekho Studio
Construction
McAleer & Rushe
Supervision
McAleer & Rushe
Typology
PBSA (Purpose-Built Student Accommodation)
BORD Architectural Studio’s competition entry is centred around the natural local ecosystem, seamlessly integrating architecture with landscape. The museum and its pedestrian route form a cohesive land art element, embracing a restored forest fragment on the site.
Project name
Hungarian Natural History Museum, architectural competition
Architecture firm
BORD Architectural Studio
Location
Debrecen, Hungary
Principal architect
Péter Bordás
Design team
Bettina Bakó, Dorka Hindy, Fruzsina Damásdi, Viktória Jaszenovits-Torda, Artúr Lente, Tamás Mezey
Site area
41 900 m² for building and 54 900 m² forest area
Collaborators
Coordinating Architect: Kata Zih. Mechanical Engineering: BORD HVAC Engineering, Zoltán Hollókövi. Museum Technology Expert: Celia Imrey. Ecological Expert: Gergő Rák
Visualization
The Graypixel
Client
Debrecen Infrastructure Development Ltd.
Typology
Cultural Architecture › Museum
The local government challenged us to design a new pedestrian and cycling crossing between the banks of Vagos and Sousa. The old bridge, built on June 27, 1855, and closed in 1978, is currently in ruins and should be preserved as an integral part of the landscape and the historical memory of the site.
Project name
Travessia Ciclável E Pedonal Sobre A Ponte De Fareja- Requalificação Da Antiga Ponte De Fareja (Pedestrian And Cycling Crossing Over The Fareja Bridge – Requalification Of The Old Fareja Bridge)
Architecture firm
Rómulo Neto Arquitetos
Location
Vagos, Aveiro, Portugal
Principal architect
Rómulo Neto Arquitetos
Collaborators
Liliana Dias
Structural engineer
Eng. Pedro Grave
Construction
MWT Metalworking Technologies
Photography
Ivo Tavares Studio
Typology
Industrial › Bridge
East 11th Street is the “Main Street” of a very diverse neighborhood in East Austin, offering a vibrant mix of small, locally owned businesses, shops, and restaurants. Located at the corner of 11th and Navasota, the site for 1211 East Eleventh anchors the eastern end of the pedestrian-oriented commercial.
Project name
1211 East Eleventh
Architecture firm
Furman & Keil Architects
Location
Austin, Texas, USA
Principal architect
Gary Furman, Philip Keil
Design team
Gary Furman, Philip Keil, Troy Miller, Jason Kerensky, Drew Wilson
Civil engineer
Lockwood Engineers
Structural engineer
Architectural Engineers Collaborative
Environmental & MEP
AYS Engineering
Landscape
Word + Carr Design Group
Construction
IE2 Construction
Typology
Commercial › Mixed-Use Development
Defined by flexibility, Puzzle Prefab took on the challenge to build dwellings that minimize environmental impact, while fostering health and connection to nature for the inhabitants. A quarter of the size of the typical 2,000-square-foot American home, the prototype includes 600 square feet of living space attached to 557 square feet.
Project name
Whidbey Puzzle Prefab
Architecture firm
Wittman Estes
Location
Whidbey Island, Washington, USA
Photography
Andrew Pogue, Dan Sutherland (construction) Wittman
Design team
Matt Wittman AIA, LEED AP. Jody Estes, Don Bunnell, Naomi Javanifard, Tristan Walker, Jen Sutherland
Collaborators
Net Zero Energy Consultant: Erin Moore, FLOAT; Mechanical Engineer: Solarc Energy Group
Interior design
Wittman Estes
Structural engineer
Josh Welch Engineering
Construction
Sparrow Woodworks
Typology
Residential › House
Aevum – meaning eternity in Latin – is an ongoing experimental research project by Zaha Hadid Architects to develop a printing mixture that includes waste marble dust, and also has the structural properties necessary for large-scale architecture.
Written by
Zaha Hadid Architects
Photography
Zaha Hadid Architects
Investing in Bali’s real estate offers tangible benefits, but approaching it with data-driven strategies enhances outcomes. Focus on understanding property types, location dynamics, and evolving market conditions for achieving the best rental yields and capital appreciation.
Written by
Evgeniy Gavrilenko
The apartment, located opposite Moscow City, had a triangular shape that complicated the designer's work. The redesign focused on creating a more open and functional space, including a spacious bedroom, large kitchen-living room, small study, bathroom, and separate laundry and storage rooms.
Project name
Apartment in Moscow City
Design team
Malafeeva Tatyana
Interior design
Malafeeva Tatyana
Environmental & MEP engineering
Typology
Residential › Apartment
Designed for a young couple, this 110-square-meter apartment in Moscow exemplifies a thoughtful blend of minimalist aesthetics and practical functionality. The brief was clear: create a contemporary, welcoming space equally suited to daily living and entertaining. The result is a refined interior in warm grey tones—restrained, balanced, and deeply...
Project name
Apartment in Moscow
Architecture firm
Jeanne Denisheva
Photography
Michael Chekalov
Design team
Michael Chekalov, Svetlana Nosova, Jeanne Denisheva
Interior design
Jeanne Denisheva
Environmental & MEP engineering
Typology
Residential › Apartment
After purchasing a modest ranch house on a secluded corner lot in suburban San Mateo, the clients took note of what they loved about the existing home—it was unassuming, private, and nestled into a property lush with trees and native landscaping.
Architecture firm
Feldman Architecture
Location
San Mateo, California, USA
Design team
Steven Stept, AIA, Project Principal. Lindsey Theobald, Director of Interiors. Matt Lindsay, Senior Job Captain. Drew Curran, Designer
Structural engineer
BKG Structural Engineers
Landscape
Bliss Landscape Architecture
Lighting
Kim Cladas Lighting Design
Construction
Brian Garcia Construction
Typology
Residential › House

