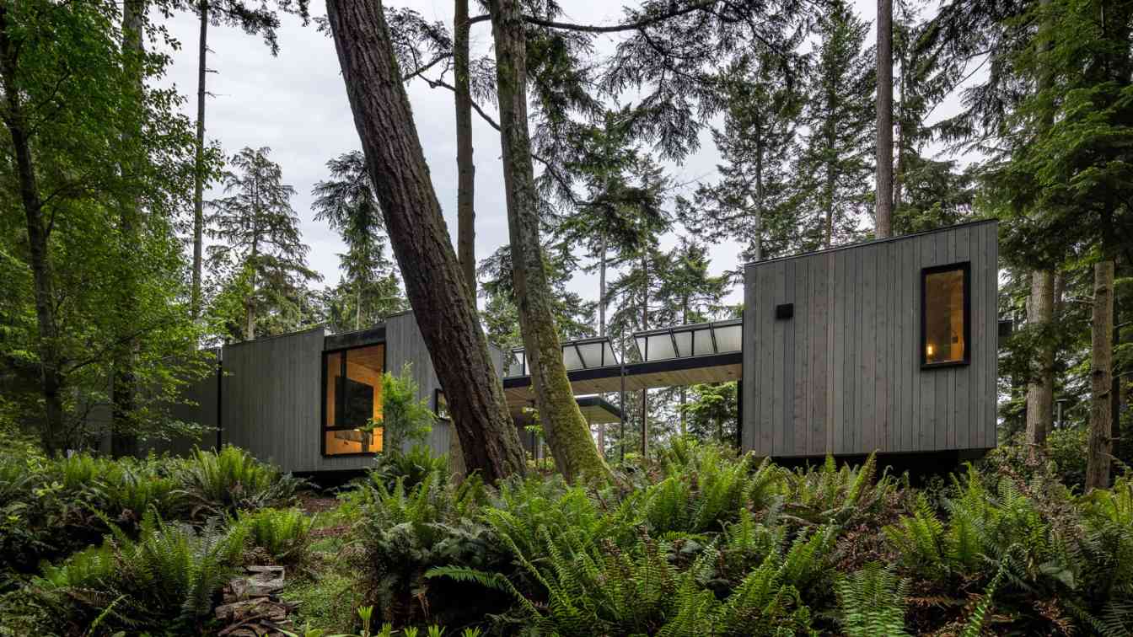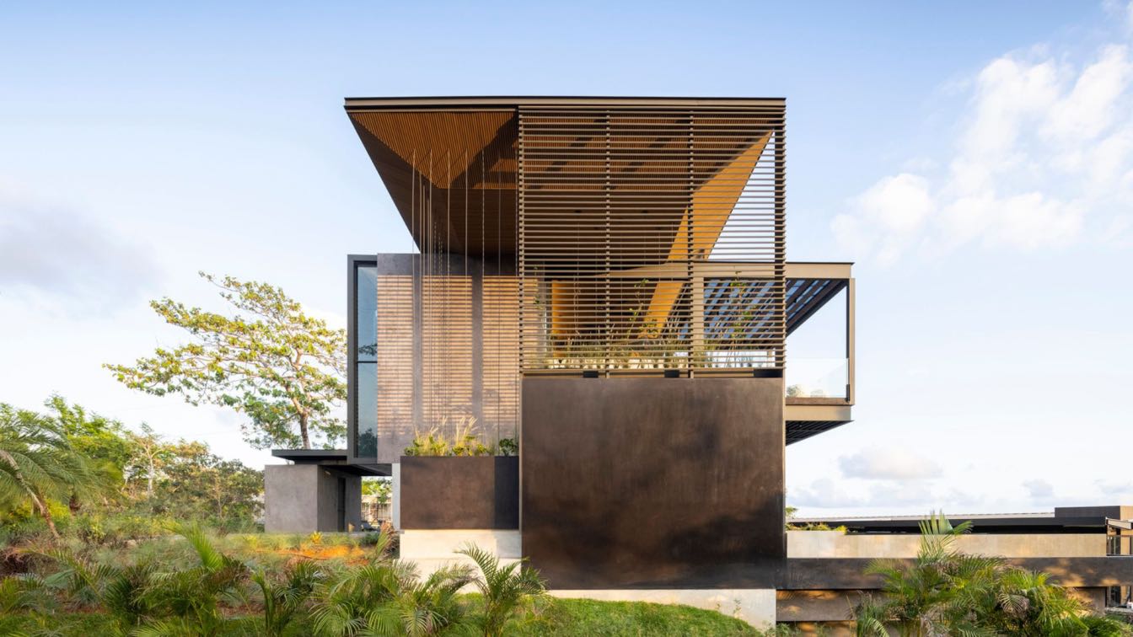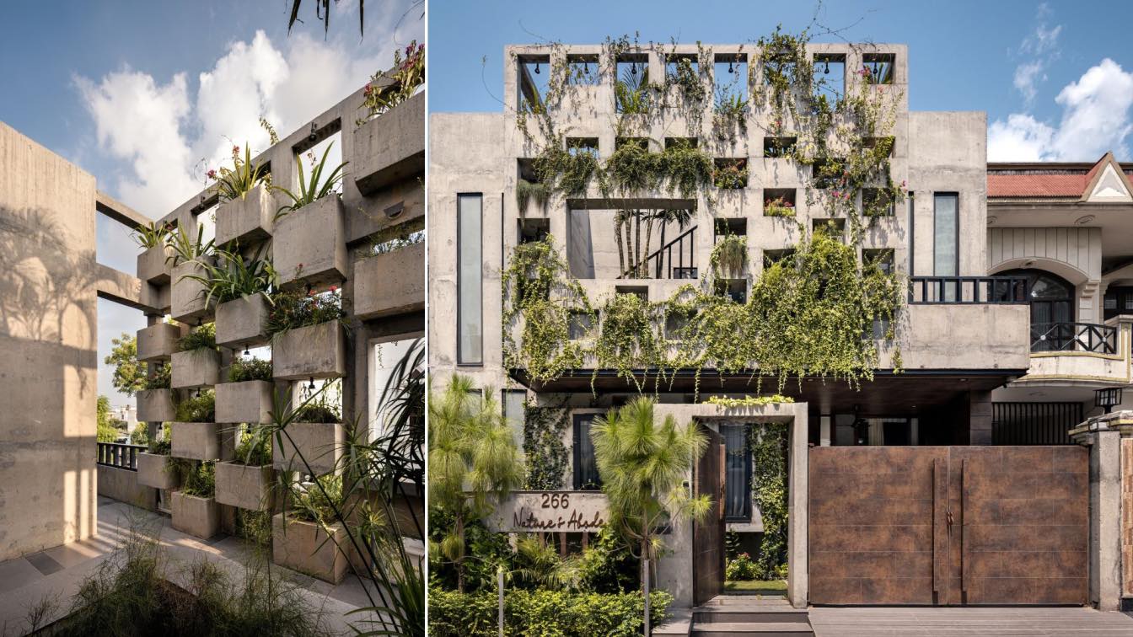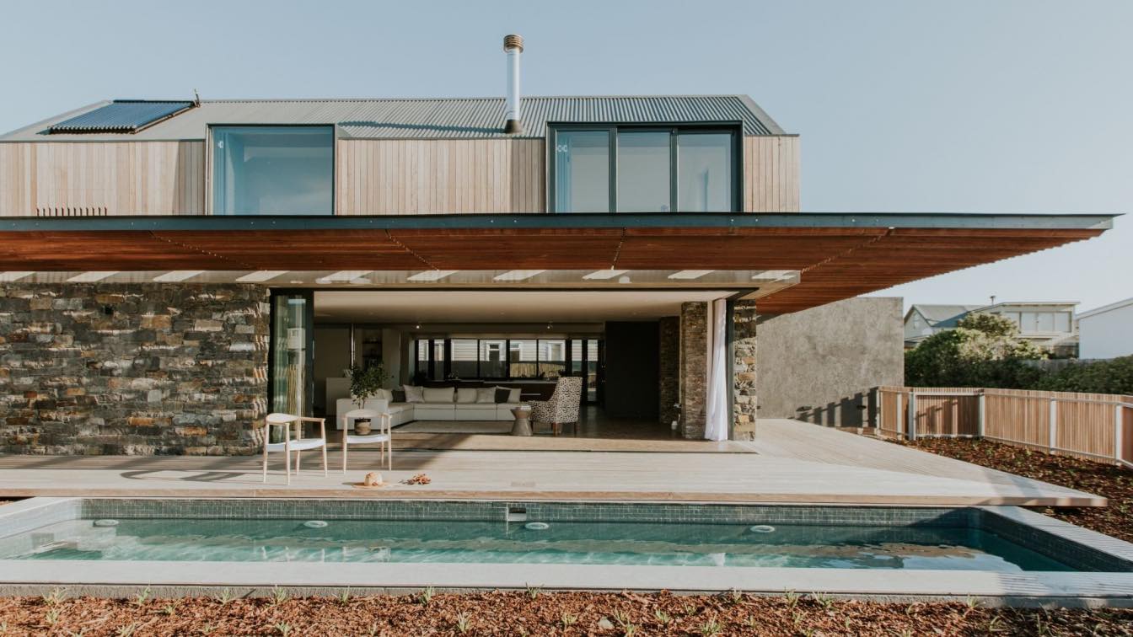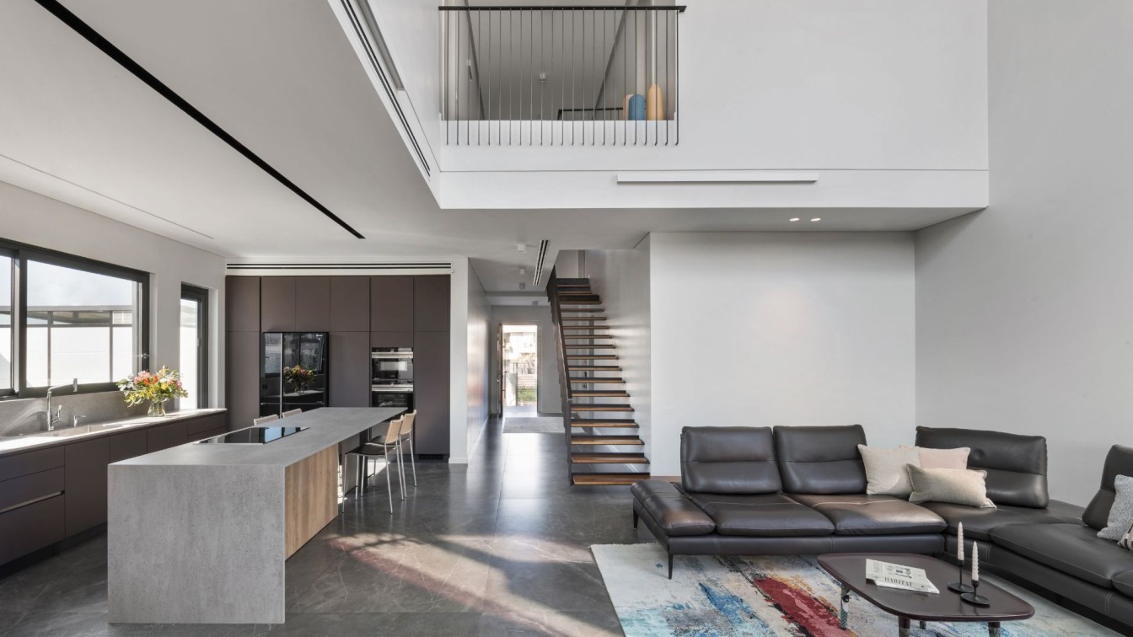Wittman Estes: Defined by flexibility, Puzzle Prefab took on the challenge to build dwellings that minimize environmental impact, while fostering health and connection to nature for the inhabitants. A quarter of the size of the typical 2,000-square-foot American home, the prototype includes 600 square feet of living space attached to 557 square feet of covered outdoor space with cedar decks and soffits. A series of 4 modules make this home infinitely reconfigurable, demonstrating prefabrication’s ability to create spaces that can sinuously expand and suit any environment, whether remote, suburban, or urban. Whidbey Puzzle Prefab seamlessly merges high-performance sustainable design with endless customization and replication.
Puzzle prefab is a carbon-negative prefab prototype organized around 4 modules for living, sleep/study, energy, and outdoor dining. The modules are built on pin foundations, eliminating concrete and reducing CO2 emissions by 24 tons. A 4.1 kw solar array drives a heat pump with hydronic heating and cooling and energy recovery ventilation. Smart home controls monitor energy use and optimize conditioning to align with user comfort. The architecture minimizes its footprint, sources local materials, is built off-site, and incorporates impermanent foundations – reducing the physical and visible impact on the project location.
This is a pilot project for the design team, which is tracking performance metrics, ensuring that each subsequent iteration will be informed by the lessons of the previous home. It succeeded in building something replicable and flexible, net zero, and low-impact to the project site, to creative a positive relationship between the build process, the environment and the inhabitants for generations.

Sustainability Highlights
Net Zero Energy Building Systems
A Life Cycle Analysis calculated cradle-to-gate global warming impacts and drove design decisions for the foundation, floor assembly, wall assembly, roof assembly and solar panel array. Air source heat pumps with hydronic heating and cooling and energy recovery ventilation.
Solar Power
4.1 kw photovoltaic array produces 3,981 kWh/hr of energy.
Zero Concrete Foundation
Steel ground frame foundation system to eliminated the use of concrete. The hand set micro pin piles reduce earthwork disturbance to protect tree roots. The micro piles reduce the carbon footprint by 77% relative to the equivalent concrete foundation.
High PerformanceBuilding Envelope:
Enhanced insulation and high R-values along with solar energy enabled the building to meet net zero standards. Continuous roxul insulated thermal envelope with tightly sealed liquid applied weather resistant barrier achieved below 1.5 air changes/hour.
-Roof, R-50 (70% increase*)
-Wall R-53 (200% increase*)
-Floor R-38 (26% increase*)
* increased over 2015 Washington State Energy Code (WSEC)

Rainwater Collection
Potable waster-safe roofing channels rainwater into steel columns that act both structurally and as downspouts. The water is then stored in a rainwater tank and then purified with a custom water filtration system, which makes it safe for potable use in kitchens, bathrooms, showers, washing machines, and dishwashers. The water also goes to the indoor greenhouse for vegetable garden irrigation.
Small Footprint, Human Centered Design
The tiny footprint reduces energy use, construction materials, and creates an indoor/outdoor environment that is healthier for occupants.
Smart home systems
Residents to harvest and store resources while monitoring consumption and managing personal comfort.

Indoor Outdoor Connections
The temperate site climate allowed 600 sf core living spaces with 557 sf covered outdoor adjacent space. The Whidbey configuration is 70% smaller than the median US home size. Extensions and views to the outdoors were prioritized. Outdoor living on elevated covered cedar decks is treated equally as indoor living. Variable width exterior cedar siding evokes different sizes of trees in the forest.
Finish Materials
International Living Future Institute (ILFI) Red-List Free for all interior materials
- -Exterior siding: Tight Knot Cedar 1x6, semi-transparet stain, Benjamin Arbor Coat Silver Mist
- -Doors: High Performance Fiberglass Univeral Series by Cascadia – U value .25. Windows: High Performance Fiberglass by Alpen Series 625 U value .16
- -Roofing: Potable Water Safe TPO Membrane for Rainwater Capture
- -Casework: Sustainably-sourced birch plywood, clear finish
- -Flooring: FSC certified White Oak
- -Ceiling: Locally sourced FSC Clear Cedar
- -Counter: Blackened Stainless Steel
- -Paint Color: Benjamin Moore Decorator’s White
- -Bath Wall Tile: 1x1 White Ceramic Hex
- -Sleeping Nook: Felted Wool wall panels
- -Shower floor: Alaskan Yellow Cedar decking
- -Plumbing Fixtures:
- -Bathroom: Duravit Stark Dual Flush toilet,
- -Bathroom: Kohler Stillness stainless steel Wall Mount bath faucet and shower trim
- -Bathroom Duravit D-Code compact ceramic wall mount sink
- -Kitchen faucet, Blanco Colina Classic Steel,
- -Kitchen sink, Blanco stainless steel undermount sink
- -Fireplace: Aeris Coccon Bioethanol
- -Electrical Fixtures:
- -Bathroom: Crisp LED Flushmount Bath wall sconce by RBW,
- -Dining Scone: Aplomb Concrete Suspension Lamp by Paolo Lucici and Luca Pevere
- -Bed and Living Sconce: Estiluz Volta Wall Lamp

Landscape materials
- -Exterior Decking: Tight Knot Red Cedar
- -Native Planting: Deer Ferns, Salal, Vine Maples
Furnisnings
- -Sofa: Custom pull-out bed
- -Dining Table:
- -Dining Chairs Bertoia Wire Dining Chairs
- -Eames LCW Lounge Chair in Walnut
- -Eames Wire base low table
- -Kinto Luna Vases

Quotes
“This project shows how innovative prefab construction can be. This could be placed anywhere with little disruption to the natural ecosystem and landscape.” -2024 AIA National Small Project Award Jury
“It’s so compact that it feels enormous” -Matt Wittman
“Prefab delivers higher quality construction on a shorter timeline” -Matt Wittman
“The fragile forest ecology was respected by shifting the contruction off-site” -Matt Wittman
“Climate change is both the biggest and most accessible issue architects can influence” -Matt Wittman
“The key to creating beautiful buildings is to embrace a biophilic design process that emphasizes that people and nature are connected and the connection to place, climate, culture and community are crucial to creating a beautiful building.” -International Living Future Institute, (ILFI)
"The climate crisis is about human security, economic security, environmental security, national security, and the very life of the planet ... It's more urgent than ever that we double down on our climate commitments. “ President Joe Biden
“Efficiency is the cheapest way to save energy” -Amory Lovins
“We should not underestimate ourselves, because if lots of individuals go together then we can accomplish almost anything.” -Greta Thunburg



































