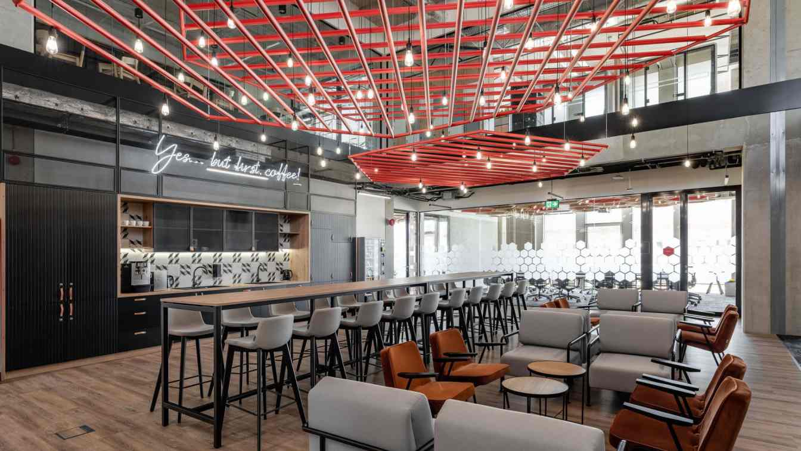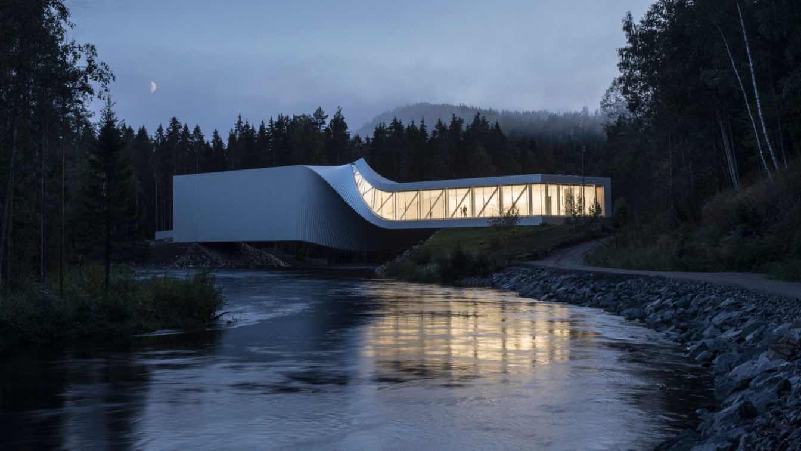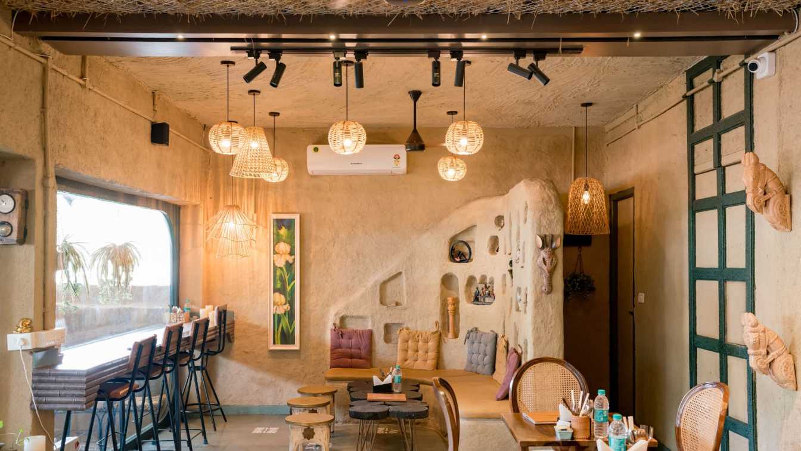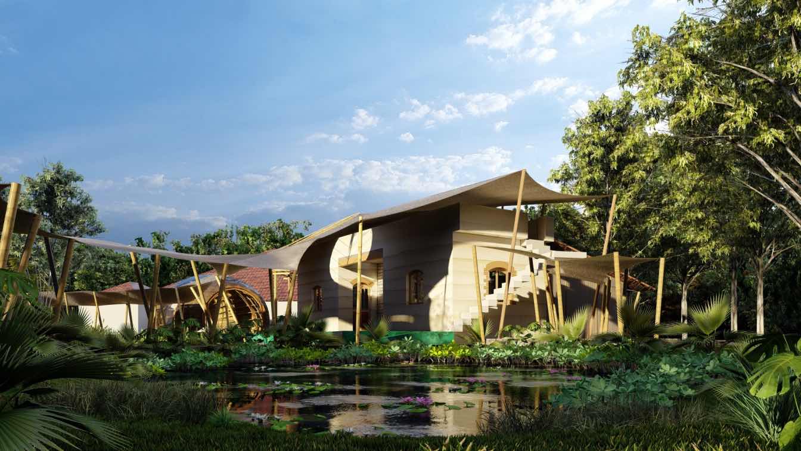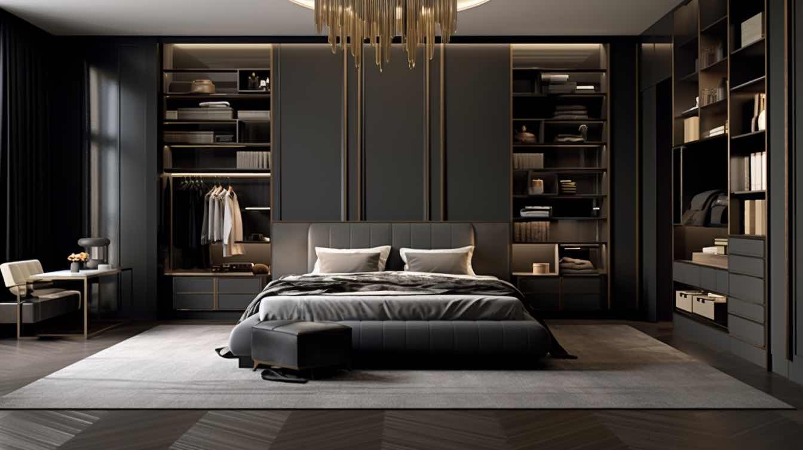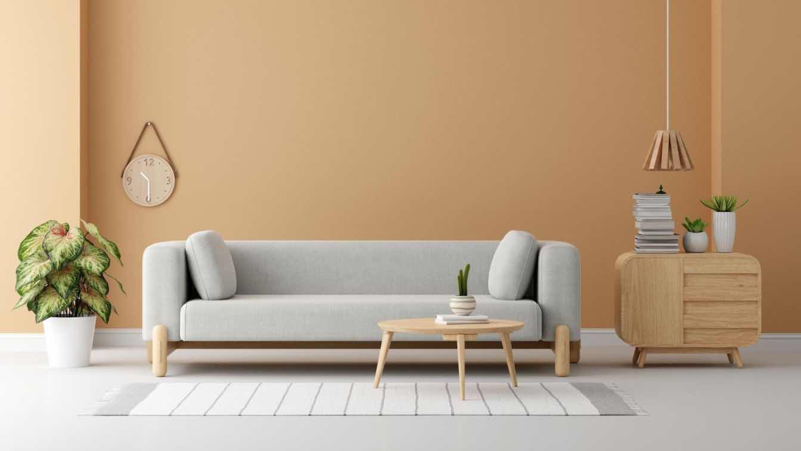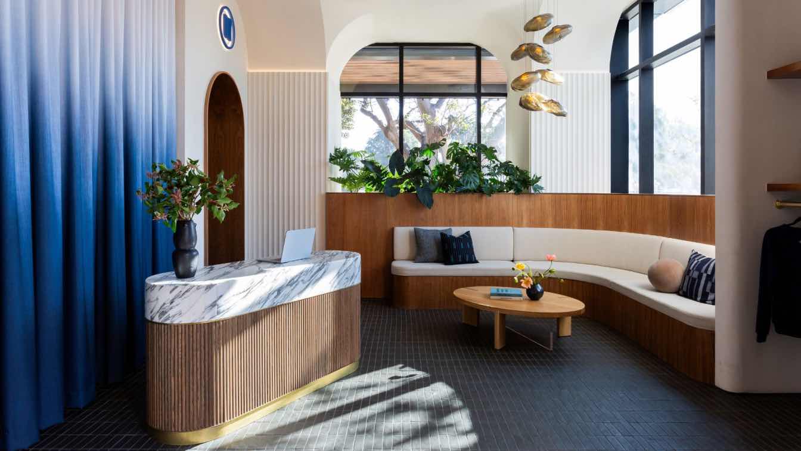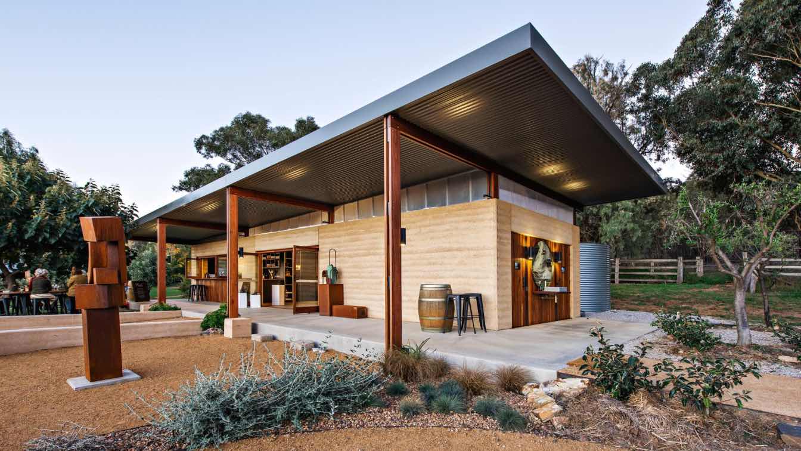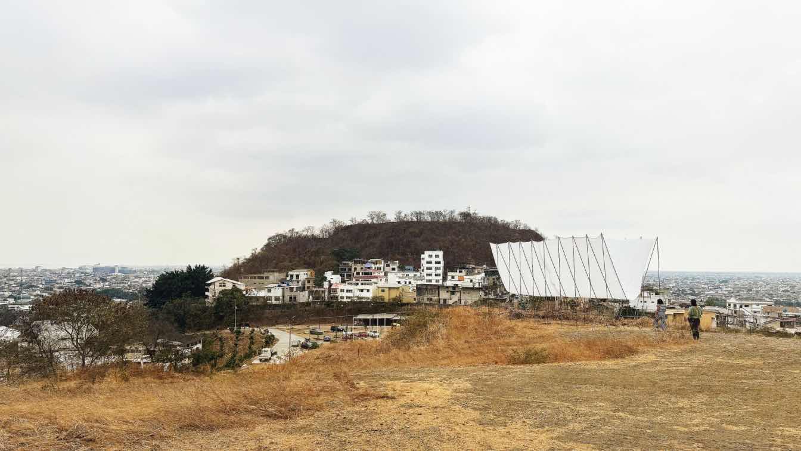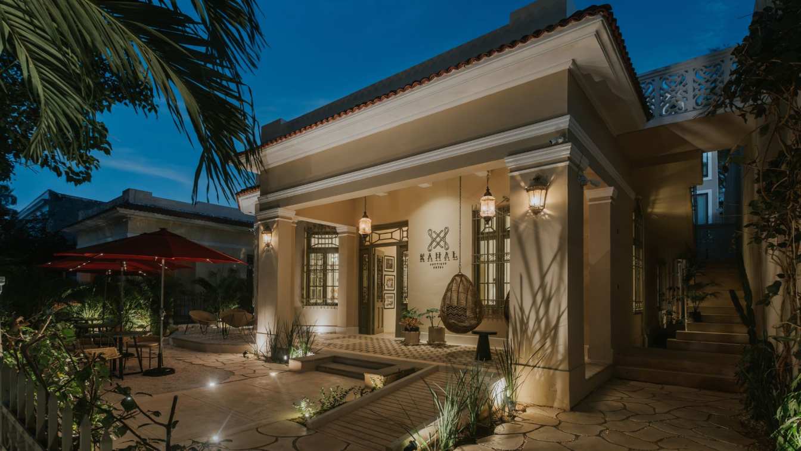The design of this office combines a modern, industrial style with loft-inspired accents, creating a space that is both functional and inspiring. Raw materials – concrete, glass, and metal – lend it elegance and durability, emphasizing its minimalist yet bold character.
Project name
Logistics in a dynamic interior
Architecture firm
BIT CREATIVE
Design team
Barnaba Grzelecki, Jakub Bubel, Agata Krykwińska, Joanna Zaorska, Zuzanna Wojda, Anna Margoła
Material
Raw materials – concrete, glass, and metal
Typology
Commercial › Office
For BIG, rethinking their workflow wasn't just about adopting a new tool — it was about unlocking a new way of working. Cloud collaboration, real-time visualization, and AI-driven enhancements are no longer optional — they are essential for forward-thinking design teams.
Written by
Terra Patriana
Photography
Laurian Ghinitoiu
Nestled amidst the bustling streets of Raipur, Café Lambreta stands as a testament to the seamless fusion of tradition and modernity, evoking a sense of warmth, nostalgia, and contemporary allure. The project's inception was marked by a clear directive from the client: each corner should unveil its own narrative.
Project name
Lambreta Café
Architecture firm
Interior Ozal Design Studio
Location
Civil Lines, Raipur, Chhattisgarh, India
Principal architect
Ozal Laddha
Design team
Ashish Khandelwal, Urja Laddha
Completion year
April 2023
Typology
Hospitality › Cafe
Backed by a strong education base, Neelam Manjunath with her very professional and pleasant demeanor, continues pushing frontiers to achieve her targets of bringing human settlements closer and further related to nature.
Photography
Neelam Manjunath
Caring for and maintaining your bed pads doesn’t have to be difficult. Just remember to choose the right size and absorbency level, store them properly, and know when to replace them.
Written by
Liliana Alvarez
Maximising your living area in a small space doesn’t mean sacrificing style or comfort. With the right architectural solutions, such as open-plan designs, multi-functional furniture, vertical storage, and thoughtful lighting and colour choices, you can transform even the smallest home into a spacious and functional retreat.
Written by
Liliana Alvarez
Photography
Wuttichai1983
After designing two Pause Studio locations, Studio Murnane envisioned an even more premium experience for their client’s fourth location in the Brentwood neighborhood of Los Angeles. Created to host an artful set of patrons inclined to the pursuit of wellness.
Project name
Pause Brentwood
Architecture firm
Studio Murnane
Location
Brentwood, California, USA
Principal architect
McShane Murnane
Design team
McShane Murnane, Cleo Murnane
Collaborators
Adriana Castrejon
Interior design
Cleo Murnane
Built area
2,778 ft² / 258 m²
Site area
10,309.1 ft² / 956 m²
Structural engineer
Kinetic Design
Typology
Commercial › Retail
Rosby Wines Cellar Door and Gallery is a contemporary, sustainable and 100% off grid building that sensitively respects the historical suite of earth buildings on a working property in Mudgee, NSW.
Project name
Rosby Wines Cellar Door and Gallery
Architecture firm
Cameron Anderson Architects
Location
Mudgee, NSW, Australia
Principal architect
Cameron Anderson
Design team
Emily Wallace and Gregor Tait
Interior design
Cameron Anderson Architects
Structural engineer
Scott Smalley Partnership
Environmental & MEP
Marc Kiho
Landscape
Susie Munro-Ross
Construction
Penney Constructions
Material
Rammed Earth and hardwood timber
Typology
Hospitality › Cellar Door, Gallery
At the highest point of the city, a bird lands after a long flight; among hills and rocks, it seeks to observe the great metropolis in awe. A pavilion that invites contemplation and discovery from within, framing unique views and spaces that can only be appreciated from great heights.
Project name
Horizon Pavilion
Architecture firm
Eletres Studio + UCSG Architecture Program
Location
Guayaquil, Ecuador
Photography
Emily Chérrez, Eletres Studio, Marco Pocomucha
Collaborators
Installation team: Domenica Arteaga, Stella de Vries. Drawing and illustration credits: Luis Albino Reyes, Danerix Cardenas
Completion year
December 2024
Typology
Pavilion, Installation
Located in the heart of the White City, right on Paseo Montejo, the boutique hotel brings together tradition and sophistication in a welcoming atmosphere that merges the characteristic textures, aromas, colors and warmth of the Yucatan Peninsula.
Photography
Kahal Hotel, Diafragmas, David Yawalker

