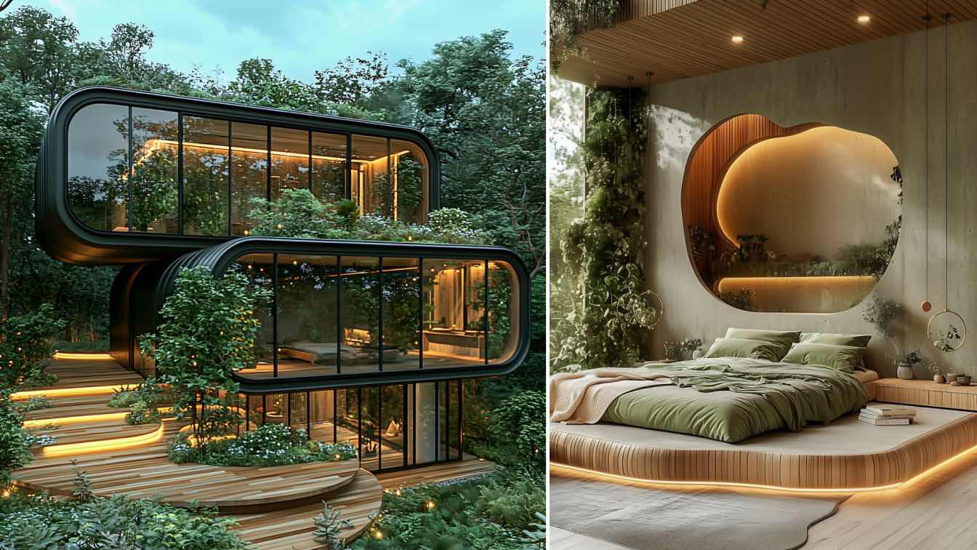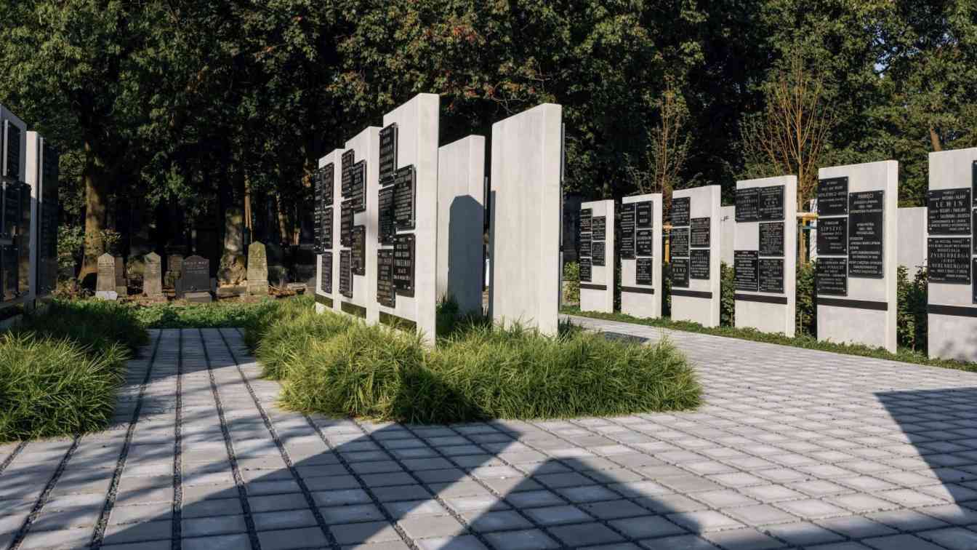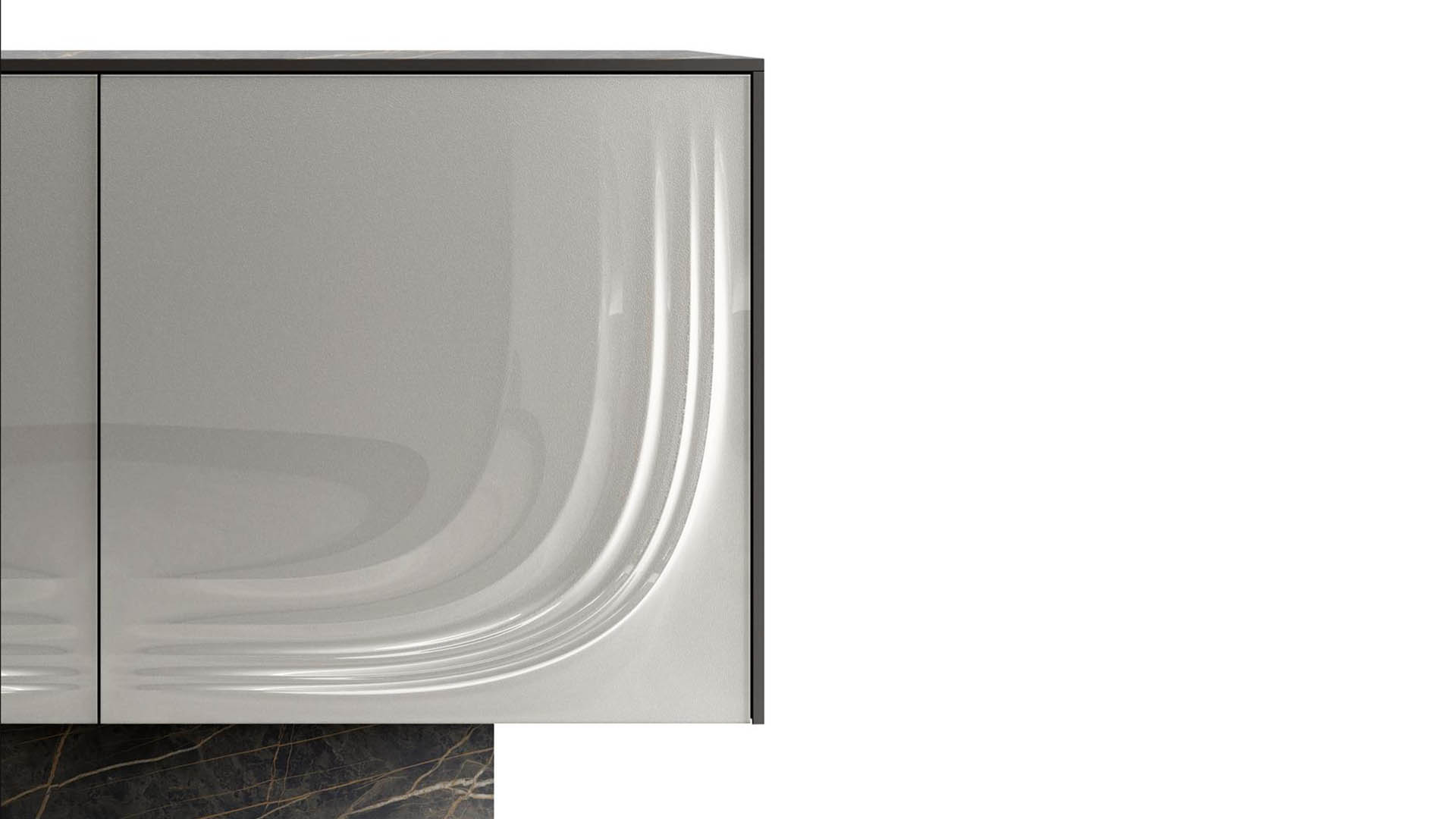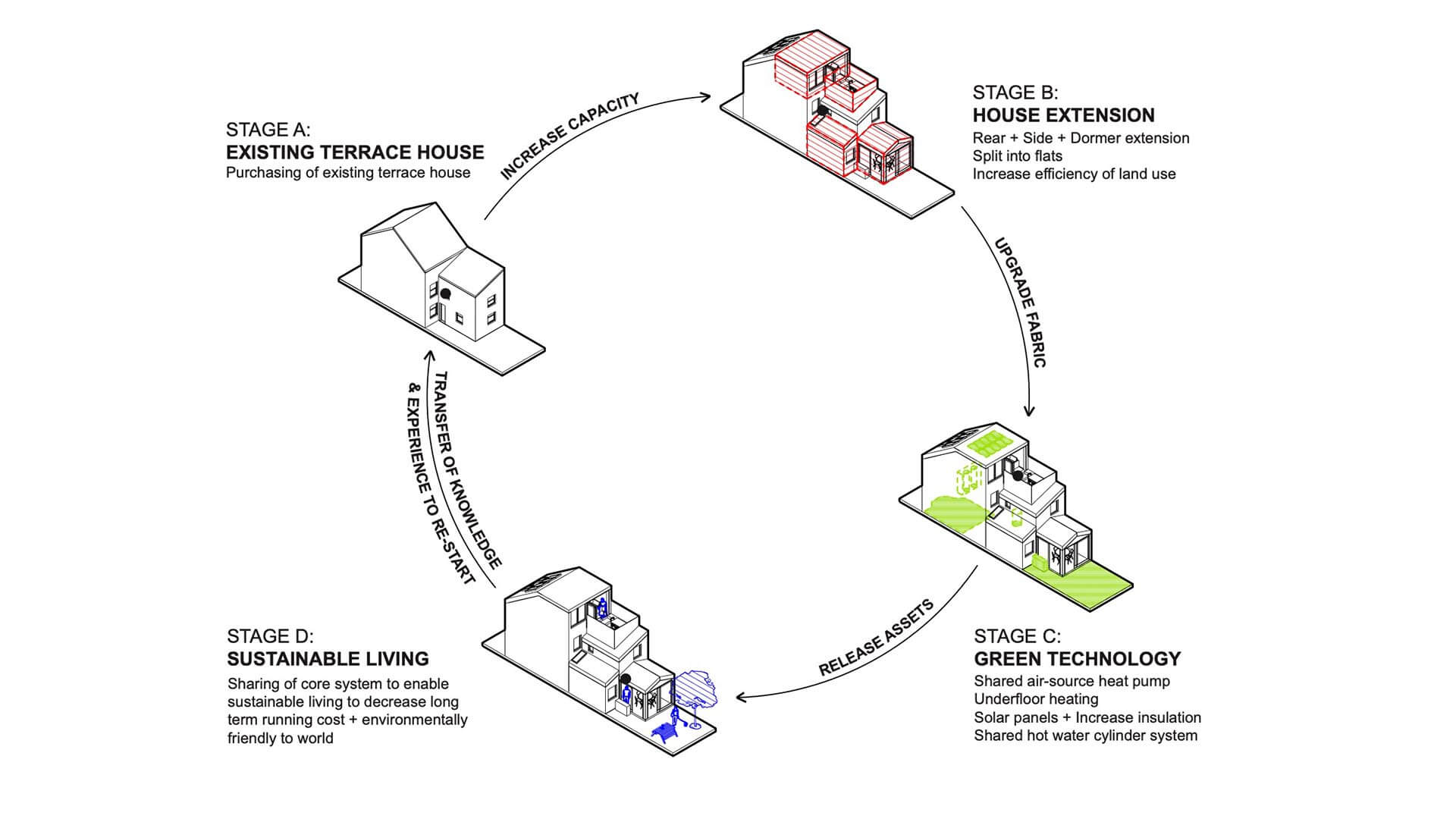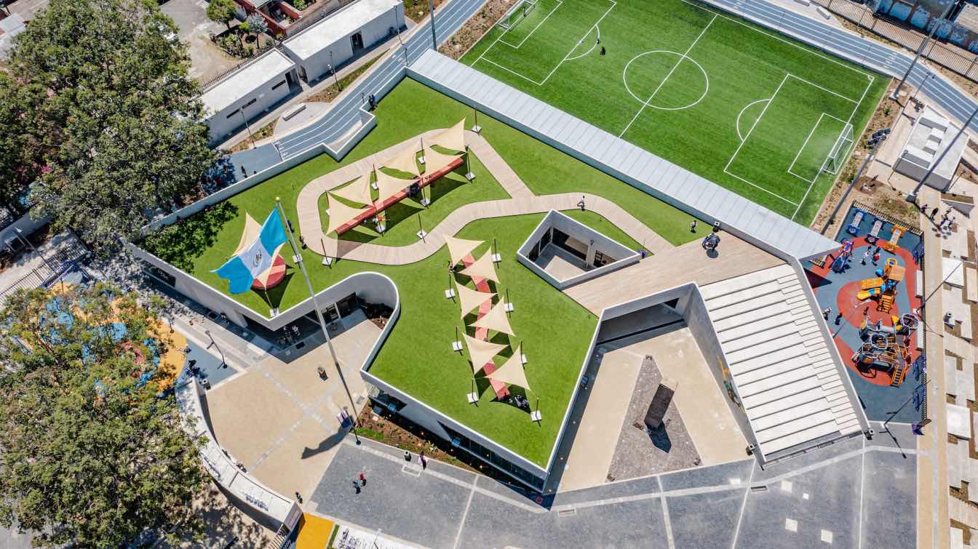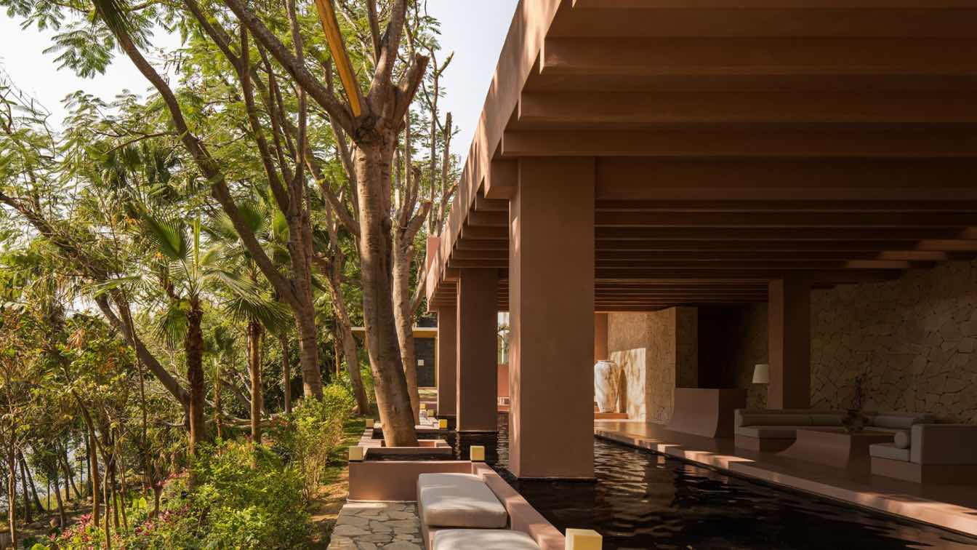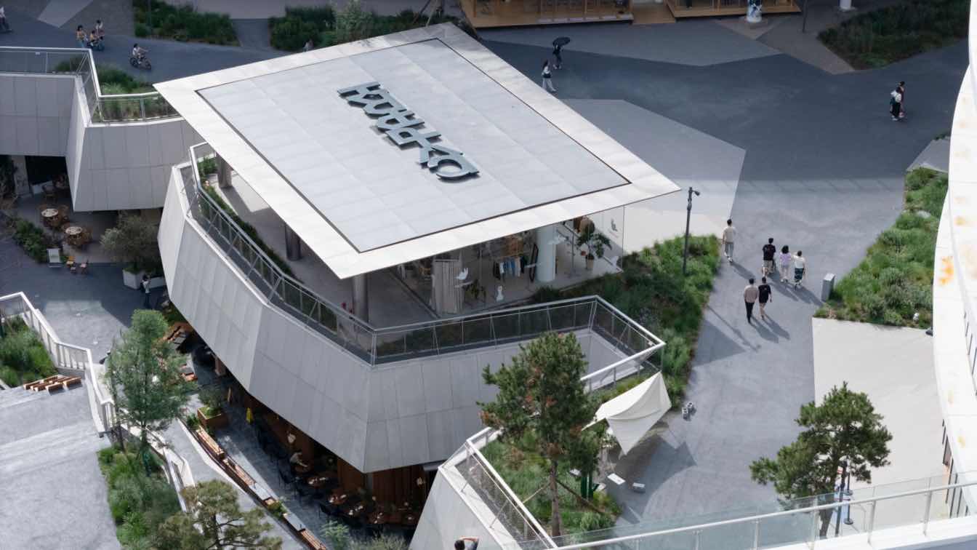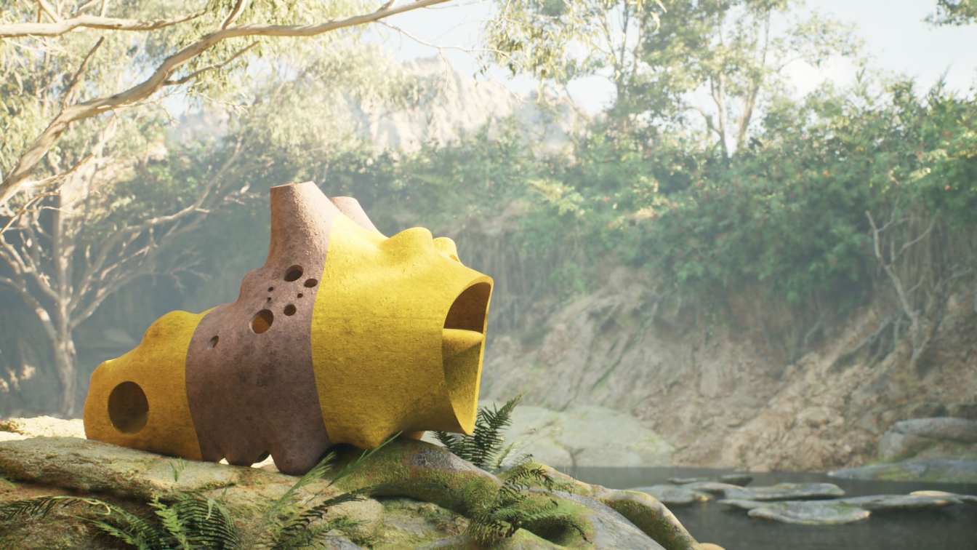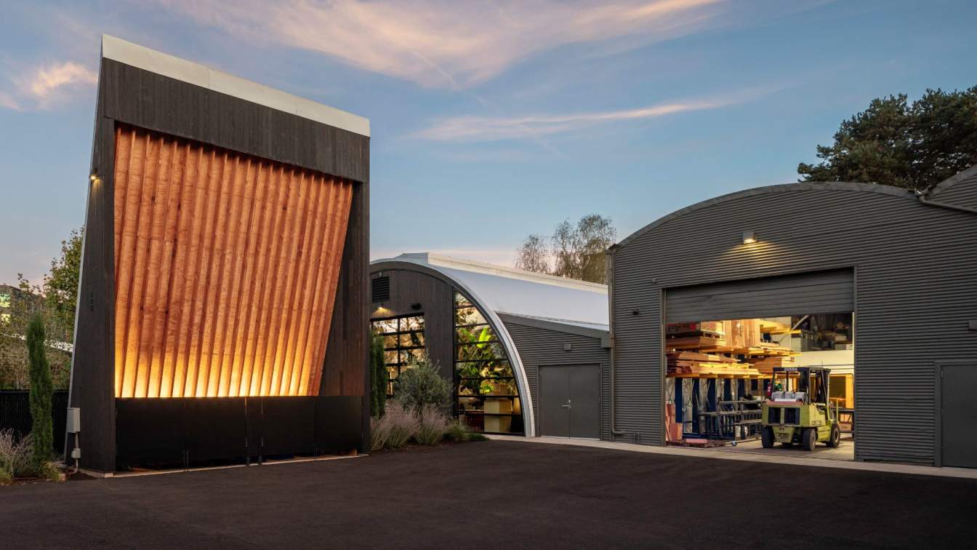This visionary villa is designed to seamlessly merge futuristic aesthetics with sustainable living. Inspired by solarpunk ideals, the design embraces modern technology while respecting nature, creating a home that thrives in harmony with its environment.
Project name
Bioluxe Heaven
Architecture firm
yas.archdaily
Tools used
Midjourney AI, Adobe Photoshop
Principal architect
Yasamin Salehi
Design team
Yasamin Salehi
Typology
Residential › House
At the verge of Warsaw’s Śródmieście district, in the shade of centuries-old trees, a unique space has been created where the past intertwines with the present, and memory takes on a tangible form. The Memorial Park, located within the Jewish Cemetery on Okopowa Street, serves as a place of symbolic remembrance for the deceased.
ZHA at Milan Design Week: Glass doors for the ONDA collection by Febal Casa. Conversation with Patrik Schumacher and Maurizio Meossi of Zaha Hadid Architects.
Title
ONDA: The Essence of Movement in Febal Casa’s New Collection, Designed by Zaha Hadid Architects
Category
Architecture & Design
Eligibility
Open to public
Register
febalcasa@imagebuilding.it
Date
8th-13th April, 10:00-21:00
Office Ten Architecture, the London-based practice founded by Erika Suzuki (BEng, MEng, DipArch, MArch, ARB) and Anders Luhr (MArch, ARB, RIBA), proudly announces the launch of Greenest House - a pioneering project that redefines how we approach the UK’s housing and environmental crises.
Written by
Martha McNaughton
Photography
Office Ten Architecture
Architects working with sophisticated clientele face the challenge of maintaining creativity while meeting high expectations. The balance between innovation and precision is delicate, as these clients demand exceptional, tailored designs that reflect their taste and an elevated sense of luxury.
Written by
Vladyslav Bezruky
The Parque de la Paz "Carlos El Pescadito Ruiz" is an urban space for sports, recreational and cultural uses located in the south of Guatemala City and serves the population of zone 21. The philosophy of the project is based on the conceptual representation of the Mayan culture, integrated into contemporary architecture and society.
Project name
Parque de la Paz “Carlos El Pescadito Ruiz”
Architecture firm
Luis Pedro Cifuentes
Location
Colonia Bellos Horizontes, zona 21, Guatemala City, Guatemala
Photography
Alejandro de León
Principal architect
Luis Pedro Cifuentes
Design team
Luis Pedro Cifuentes
Collaborators
Henry Barascout, Vivian Wilchez, Ana Isabel Barquín, Andrea Aguilera, Marlen Payés, América López, Kevin García, Ramón Archila, María José Figueroa, Ministerio de Cultura y Deportes (planning)
Built area
14,670 m² / 157,906.57 ft²
Site area
15,612.82 m² / 168,055.00 ft²
Structural engineer
César Paiz
Environmental & MEP
Water systems Engineer: Manuel Ávila. Electrical Engineer: Erick Morales
Construction
Ministerio de Cultura y Deportes
Supervision
Ministerio de Cultura y Deportes
Client
Ministerio de Cultura y Deportes
Typology
Sports Architecture, Leisure Architecture, Cultural Architecture
Inspired by the purity of the landscape, we craft a minimalist yet poetic sanctuary—one that allows those who dwell within to dissolve into the essence of nature, shedding the weight of the material world. Here, the self is returned to its quiet, unburdened state—balanced, still, and at peace.
Architecture firm
Funs Creative Design Consultant
Location
Jinghong, Xishuanbanna, China
Photography
Chuan HE from Herespace
Principal architect
Robin Luo
Collaborators
CHIC Design
Typology
Hospitality › Hotel
CyPARK represents an innovative extension of Chengdu's urban context. It features China’s first cycling-themed commercial destination, seamlessly integrated into the vibrancy of the city.
Architecture firm
Various Associates
Location
No.688 Tianfu 4th Street, High-tech Industrial Development Zone, Chengdu, Sichuan, China
Principal architect
Lin Qianyi, Yang Dongzi
Design team
Deng Yuwen, Li Zebing, Yang Jinxue, Zhang Junrui, Chen Liang, Wu Ronghong, Chen Hong, Xie Qian, Wang Yibo
Completion year
April 2024
Landscape
INSTINCT FABRICATION
Structural engineer
Sichuan Zhongdeji Engineering Design Co., Ltd.
Client
Chengdu Gaoxin Lingkai Commercial Operation Management Co., Ltd.
Inspired by natural forms and tracing back to the very roots of architecture, ZOO Architects have taken organic materials such as rock, earth, and hay to create houses specifically tailored to the scale and needs of otters based on a deep knowledge of their preferred environments, social behaviour, diet, and cognitive abilities.
Written by
ZOO Architects
Photography
ZOO Architects
Longtime occupants of a historic building in downtown Portland, Skylab’s office space was vastly undersized and no longer met the needs of their evolving practice. The search for new space began with several questions, “How can our studio evolve from a dedicated workspace to a playground for the art and design community?
Architecture firm
Skylab Architecture
Location
Portland, Oregon, USA
Photography
Eric Fortier, Stephen Miller
Design team
Jeff Kovel, Principal, Design Architect. Brent Grubb, Principal-in-charge. Jennifer Martin, Project Architect. Nita Posada, Principal, Interior Design. Amy DeVall, Interior Design
Interior design
Skylab Architecture
Civil engineer
Humber Design Group Inc.
Structural engineer
Valar Consulting Engineering
Environmental & MEP
Jacobs (mechanical design / build)
Construction
Lorentz Bruun

