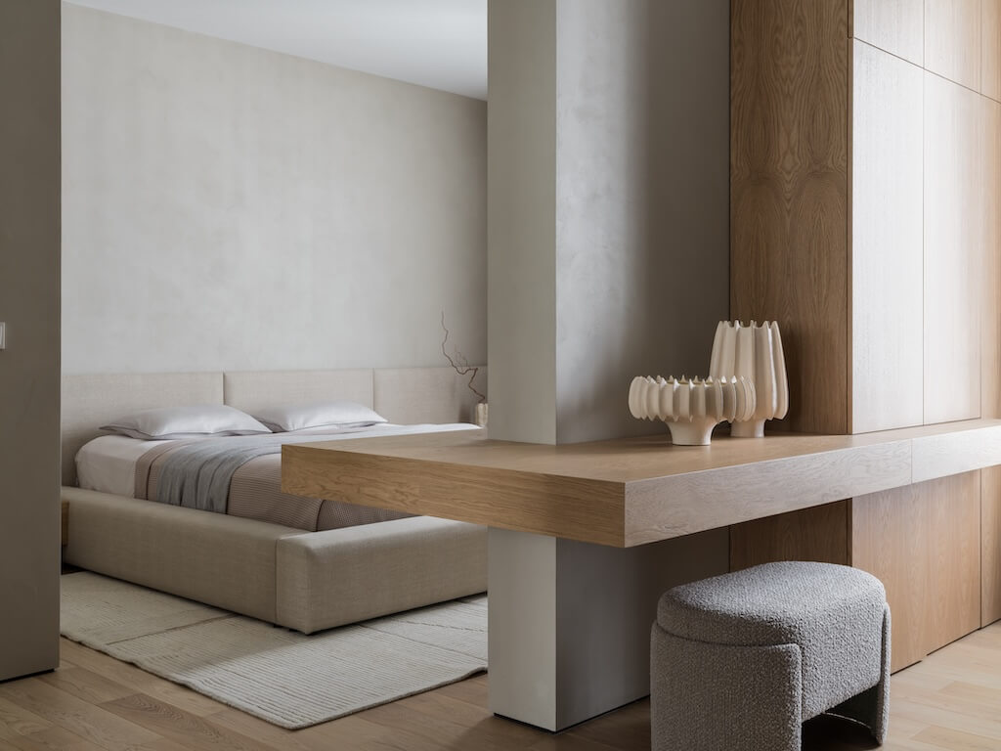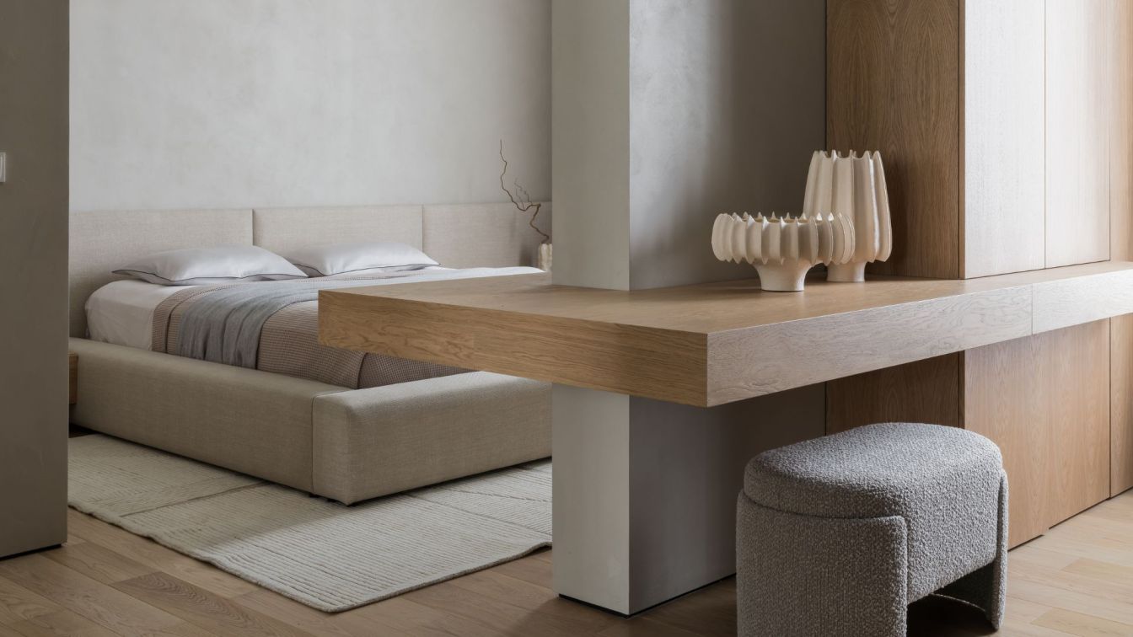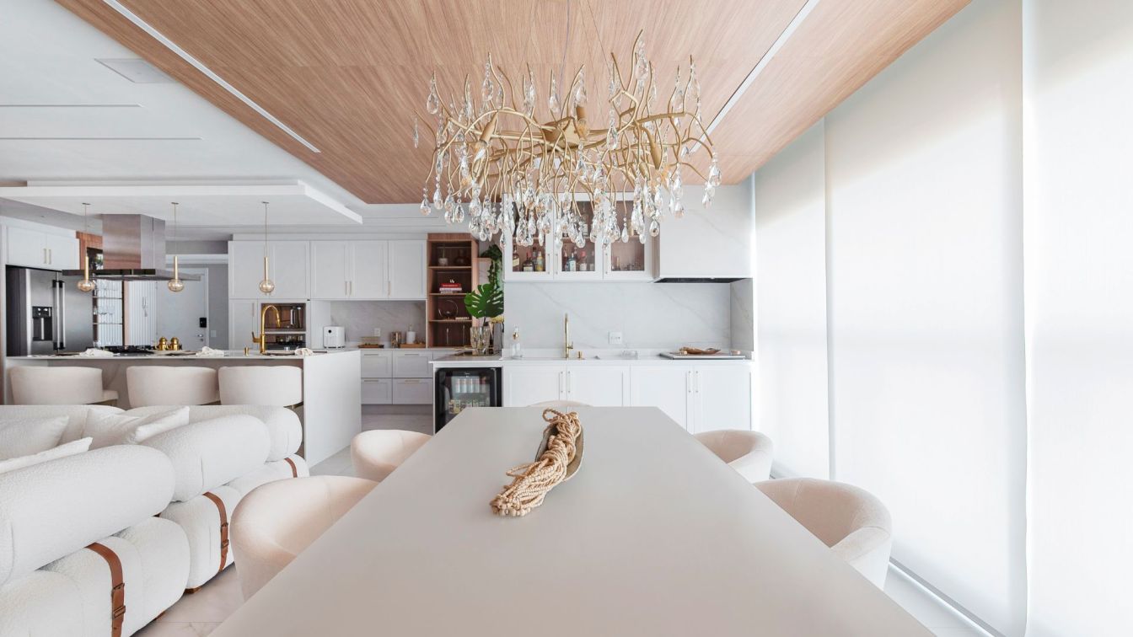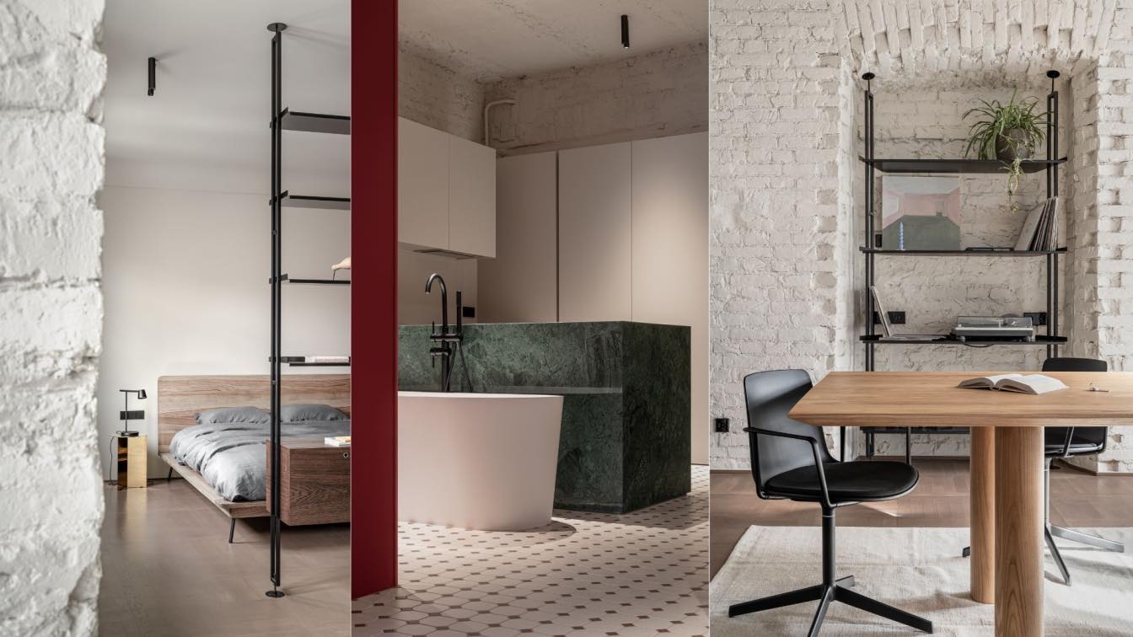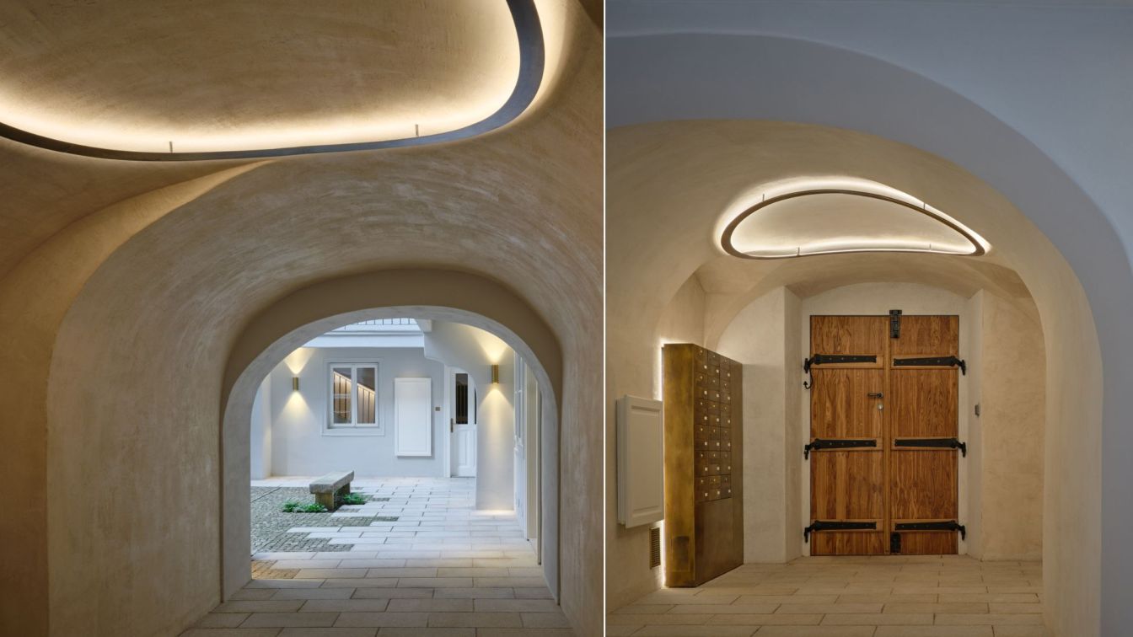Jeanne Denisheva: Designed for a young couple, this 110-square-meter apartment in Moscow exemplifies a thoughtful blend of minimalist aesthetics and practical functionality. The brief was clear: create a contemporary, welcoming space equally suited to daily living and entertaining. The result is a refined interior in warm grey tones—restrained, balanced, and deeply livable.
The space is characterized by a deliberate simplicity. Clean architectural lines are softened with natural textures: warm wood finishes, subtly textured plaster walls, and monochrome textiles. These materials add visual depth and a sense of warmth without cluttering the composition. A key element of the layout is a large Rimadesio sliding partition, which elegantly divides the private living quarters from the open-plan public area while maintaining a fluid sense of space and light.
Originally delivered with an open floor plan, the apartment was reimagined based on the positions of wet zones and natural light sources. The layout was organized into two functional zones: a spacious studio-style area—including an entryway with a built-in wardrobe, guest bathroom, kitchen, dining, and living space—and a more private section comprising a master bedroom with an en-suite bathroom and a study, designed to adapt into a future nursery. The sliding partition not only defines spatial boundaries but also doubles as the concealed door to the wardrobe at the entrance—an example of how form and function are interwoven throughout the project.

The design philosophy behind this project follows the principle of “less is more.” The palette is intentionally limited: ideally one, or at most two, wood tones; uniform collections of fixtures across all bathrooms; a single tile series repeated throughout. Every element is subordinate to the overarching architectural idea. Rather than relying on decorative flourishes, the project emphasizes spatial logic and material clarity.
For the designer, a successful interior is one that begins with an intelligent and coherent spatial concept—one that can stand alone, but also adapt to any future layers of styling. The strength of the project lies in its disciplined approach: unified materials, clean lines, and visual consistency. Execution was entrusted to a single team, ensuring seamless integration between architectural intent and craftsmanship. Custom millwork—including the kitchen, wardrobes, and all built-in furniture—was produced by one manufacturer. The wood veneer was matched with the engineered wood flooring to achieve a harmonious, continuous visual language.
Despite its apparent simplicity, the project demanded exceptional precision in execution. Flush floor-to-ceiling doors, recessed baseboards, carefully aligned tilework, integrated ventilation grilles—all of these details required meticulous coordination. The ultimate success of the project is reflected in the near-exact match between its initial visualizations and its final realization. In this apartment, simplicity is not a shortcut—it's the result of careful planning, technical sophistication, and design integrity.

























