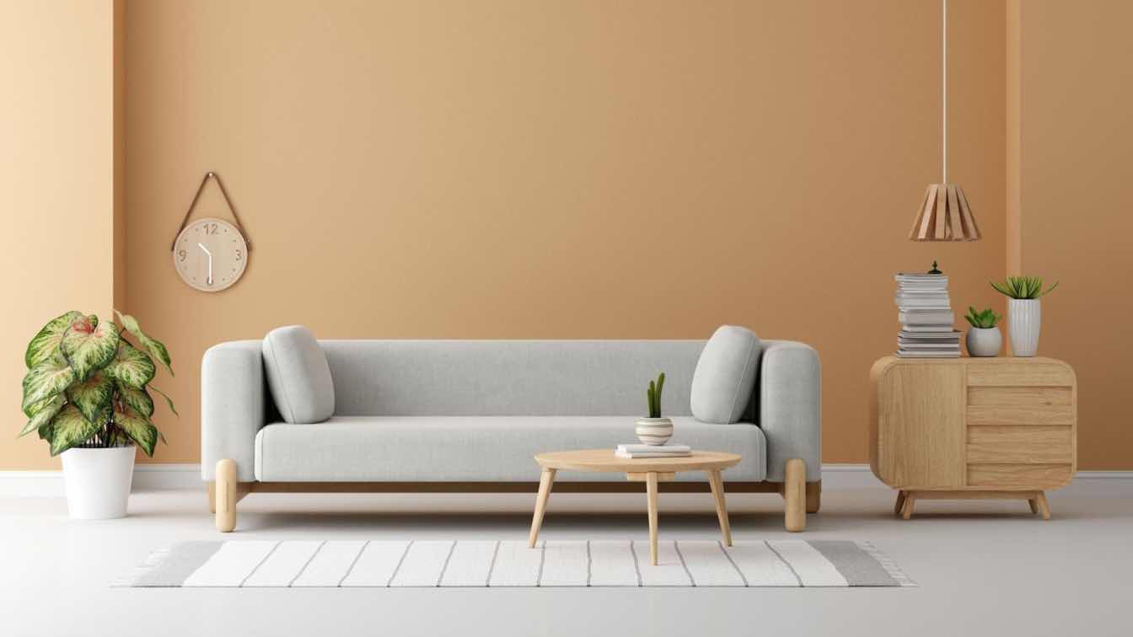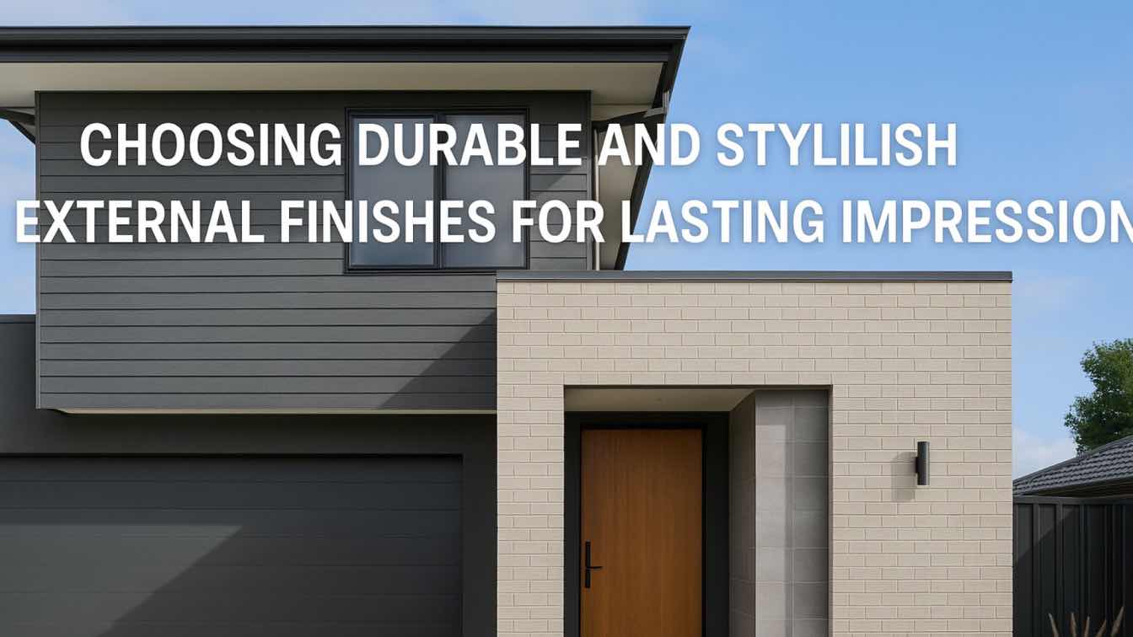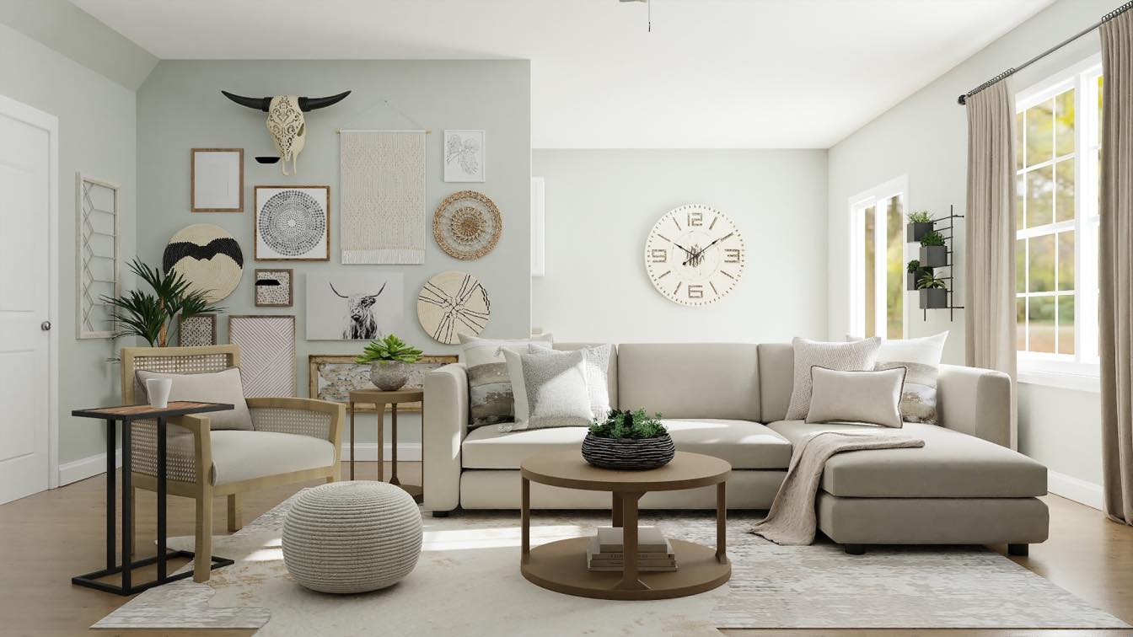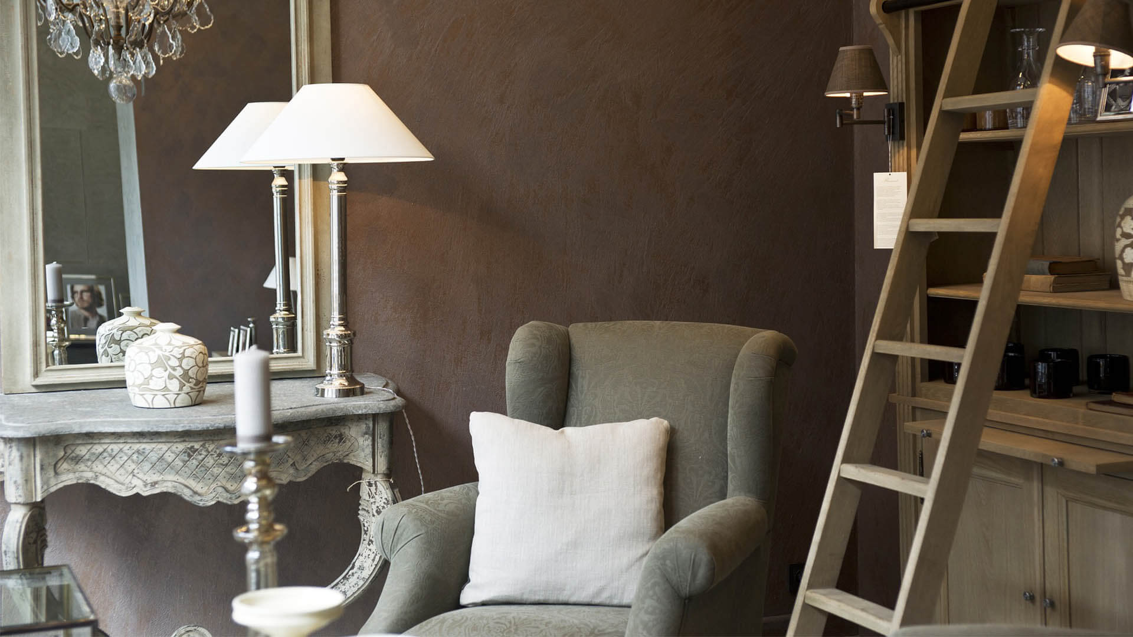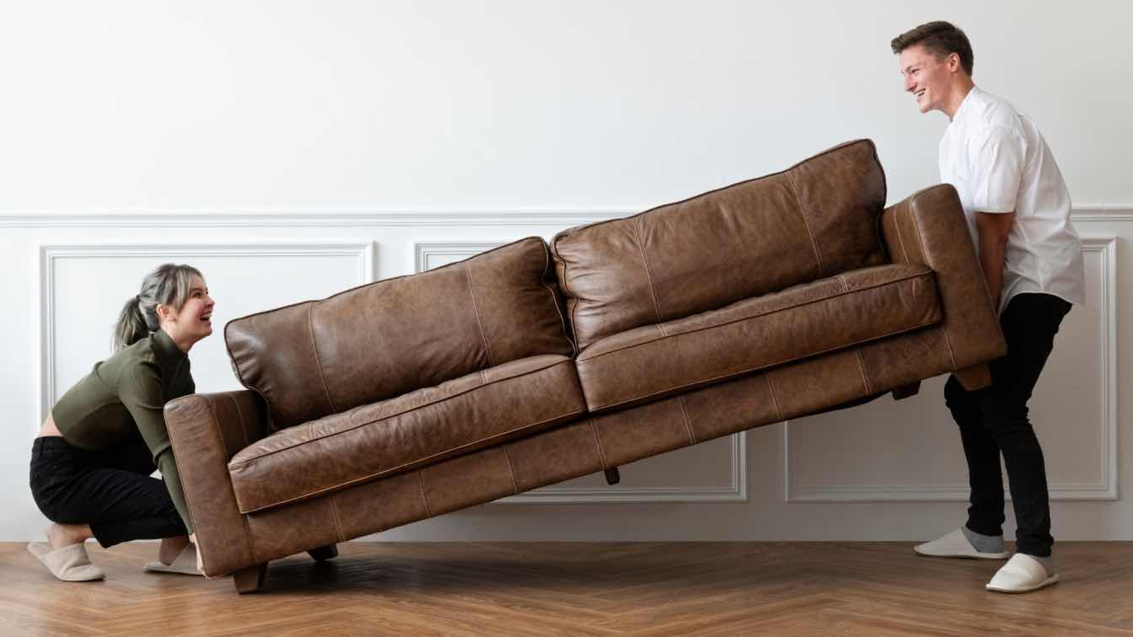Whether in an apartment, a studio, or a compact house, clever design can transform a modest area into a functional and stylish home. Small space architecture is about making the most of every square metre, creating a home that feels spacious and open while serving all your needs. If you're facing the challenge of designing a small space, it’s worth considering the expertise of small architecture firms in Sydney.
These firms specialise in optimising small areas and are well-versed in creative design solutions that make a significant impact. But before hiring an architect, here’s a guide to help you understand how to maximise your living area.
1. Open-Plan Living: The Key to Space Efficiency
The most effective way to create a sense of spaciousness in a small home is through open-plan living. By removing unnecessary walls and partitions, you can allow natural light to flow freely through the space. Open-plan living areas can make a room feel larger, more connected, and less cramped. This layout encourages flexibility in space, with distinct zones for cooking, dining, and lounging, while maintaining a cohesive feel.
Small architecture firms recommend open-plan living because it enhances the flow and functionality of small apartments. When there is no separation between rooms, the boundaries of space are blurred, giving the illusion of a larger area.
2. Multi-Functional Furniture: Get More from Less
In small spaces, every piece of furniture must pull its weight. Multi-functional furniture is a game-changer. A sofa that doubles as a bed, an ottoman with storage space, or a dining table that folds down when not in use—these are just a few examples of how versatile furniture can help you optimise your living area.
Architects working in small architecture firms in Sydney, focus on pieces that not only serve multiple functions but also align with the overall design aesthetic. Multi-functional furniture allows for seamless transitions between activities, while also providing storage solutions that are in short supply in smaller homes.
3. Vertical Storage Solutions: Make the Most of Your Walls
Walls can serve as a valuable storage resource, offering opportunities for shelving, cabinets, and hooks that keep clutter off the floor and create a tidy, organised space.
Incorporating built-in storage can save valuable floor space while maintaining the sleek, minimalist aesthetic favoured in small spaces. Consider using floating shelves, wall-mounted desks, or even cabinets that extend to the ceiling to maximise storage potential. With clever use of vertical space, you can keep everything within arm’s reach without sacrificing style or convenience.
4. Smart Use of Technology
Smart home systems allow you to control lighting, heating, and security with the touch of a button, making your space more efficient. Space-saving appliances, such as compact dishwashers, washer-dryers, and refrigerator-freezer combos, are becoming increasingly popular in smaller homes.
For small architecture firms in Sydney, integrating technology into small spaces is key to improving the overall living experience. Through the use of innovative gadgets and appliances, architects provide solutions that enhance comfort, reduce clutter, and optimize space without compromising design.
Conclusion
Maximising your living area in a small space doesn’t mean sacrificing style or comfort. With the right architectural solutions, such as open-plan designs, multi-functional furniture, vertical storage, and thoughtful lighting and colour choices, you can transform even the smallest home into a spacious and functional retreat. When in doubt, working with small architecture firms in Sydney can provide invaluable expertise and creative solutions to make the most of your space. By incorporating these strategies into your home design, you can ensure that every inch of your living area is utilised to its fullest potential, creating a home that’s practical and beautiful.

