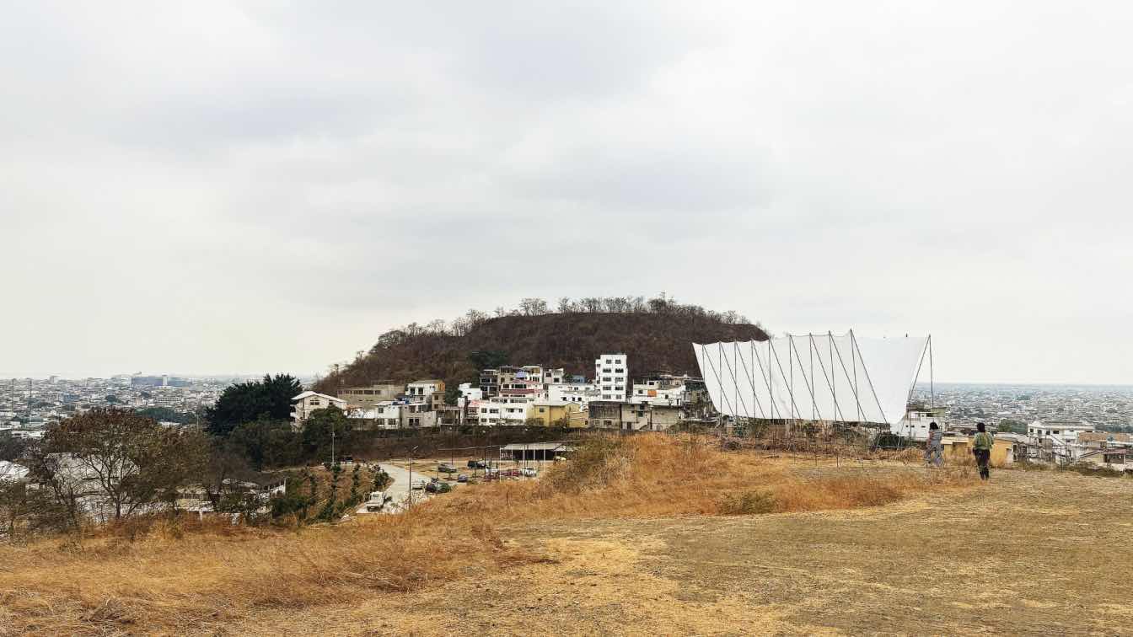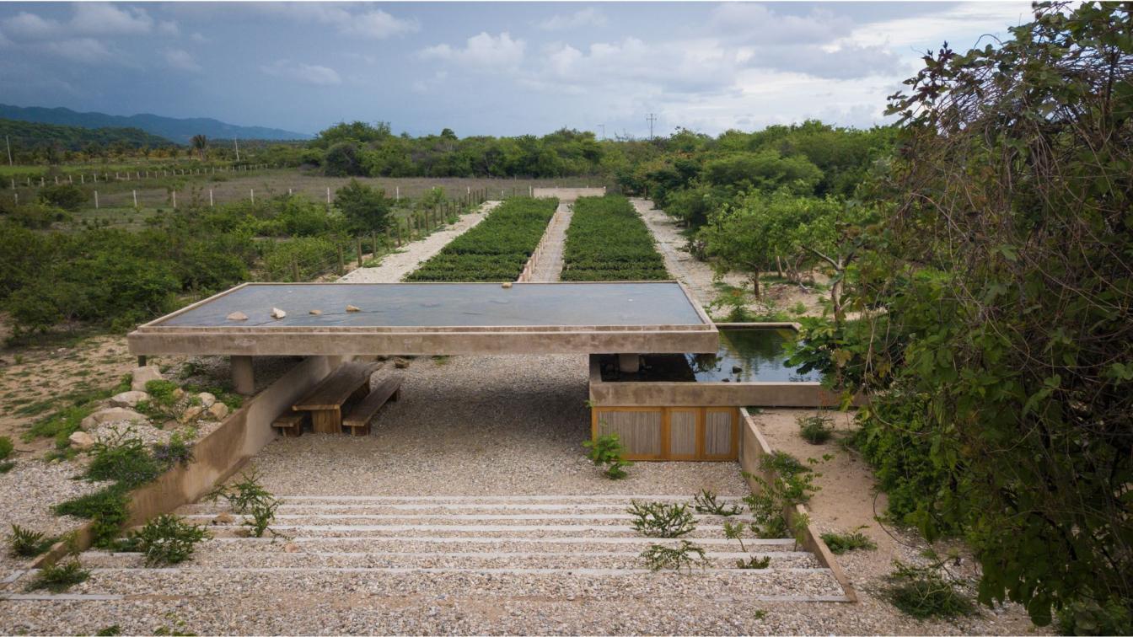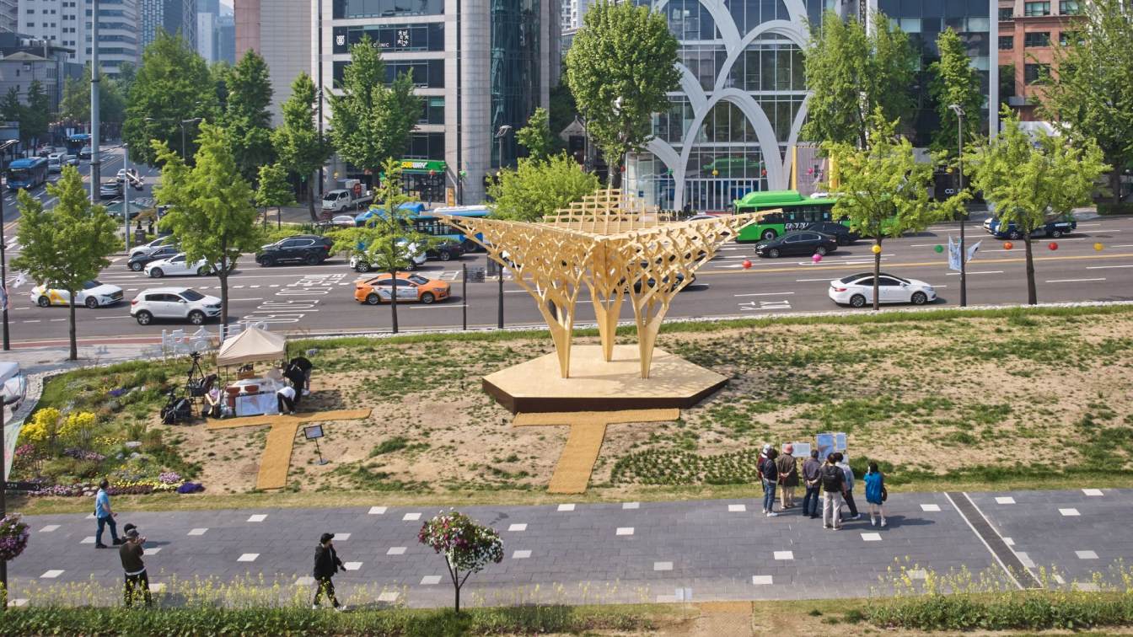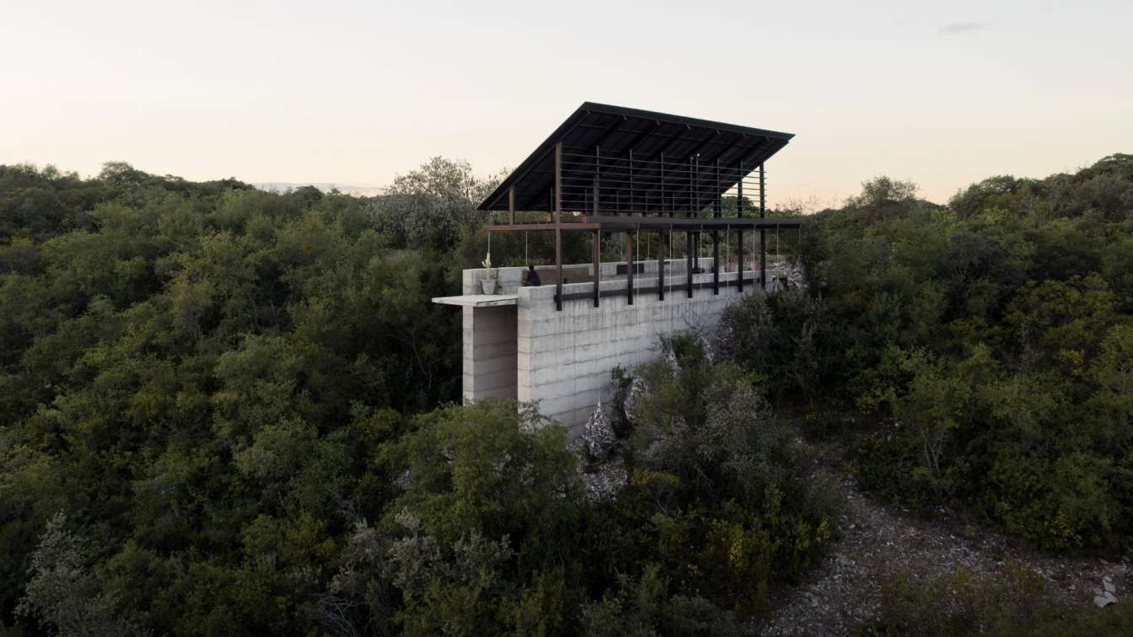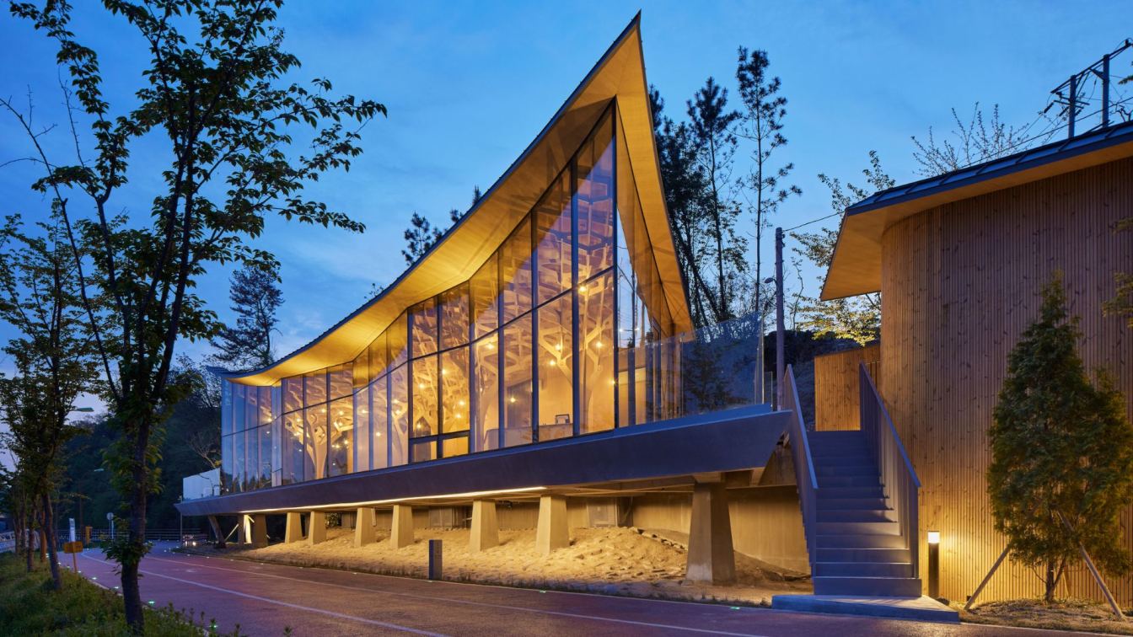Eletres Studio + UCSG Architecture Program: At the highest point of the city, a bird lands after a long flight; among hills and rocks, it seeks to observe the great metropolis in awe… A pavilion that invites contemplation and discovery from within, framing unique views and spaces that can only be appreciated from great heights. A place to pause and delight in the urban landscape, a unique formal element where light, structure, and geometry merge: "A temporary space for prolonged memory."
Ideal Territory
Located in the city of Guayaquil, the pavilion functions as an experimental observatory of the city. Its location at the highest point of the campus of the Catholic University of Santiago de Guayaquil, more than 70 meters above sea level, positions it in a privileged space. The topographical nature of this site offers characteristics of isolation and complete serenity, evoking a desire for deep connection with the environment. The surrounding elements, such as arid vegetation and rocks, enhance the feeling of meditation. The result of this combination of elements is a space with unique views of the city, a work whose constructive and formal manifesto evokes inhabiting the air: joining the horizon.

Inhabiting the Catenary
The catenary is a free-form geometric form, difficult to express and mathematically complex in its description. Horizon Pavilion is described as a catenary supported in a void, whose inverse geometry and compression in the center generate an opening, resulting in two parallel habitable spaces that form the path for visitors. The pavilion emphasizes its geometric lightness, seeking to inhabit the concavity and the lower spaces that define it. It is a symbolic threshold that extends to the horizon, an artifact that rises between the hills, the city, and the river. Structural Limits
The 4.5-meter-high pavilion is organized using underground anchoring systems and constructed primarily of large-section circular metal tubes, joined by a lightweight, translucent, open-structure roof whose geometry is based on a catenary. The overall configuration of the pavilion is a modular design composed of ten M-shaped support units, fixed to ground anchors and metal angles at the top to join the edges and maintain the roof. To ensure the integrity of the pavilion, a circular profile extends horizontally, supporting all the elements.
Dual Processes
The project began its development in the city of Huancayo, with a decentralized collaborative work structure between Peru and Ecuador. The processes began with the conceptual and modular design of the pavilion, followed by modular testing at a 1:1 scale, and culminated with the replication of the assembly on a site similar to the future location. The project was developed using a dual-assembly system, with pre-assembled and pre-built elements, such as the edge joints and anchors, which were then transported to the construction site, shortening on-site assembly times. The vertical steel elements were purchased on-site with pre-tested dimensions.



































