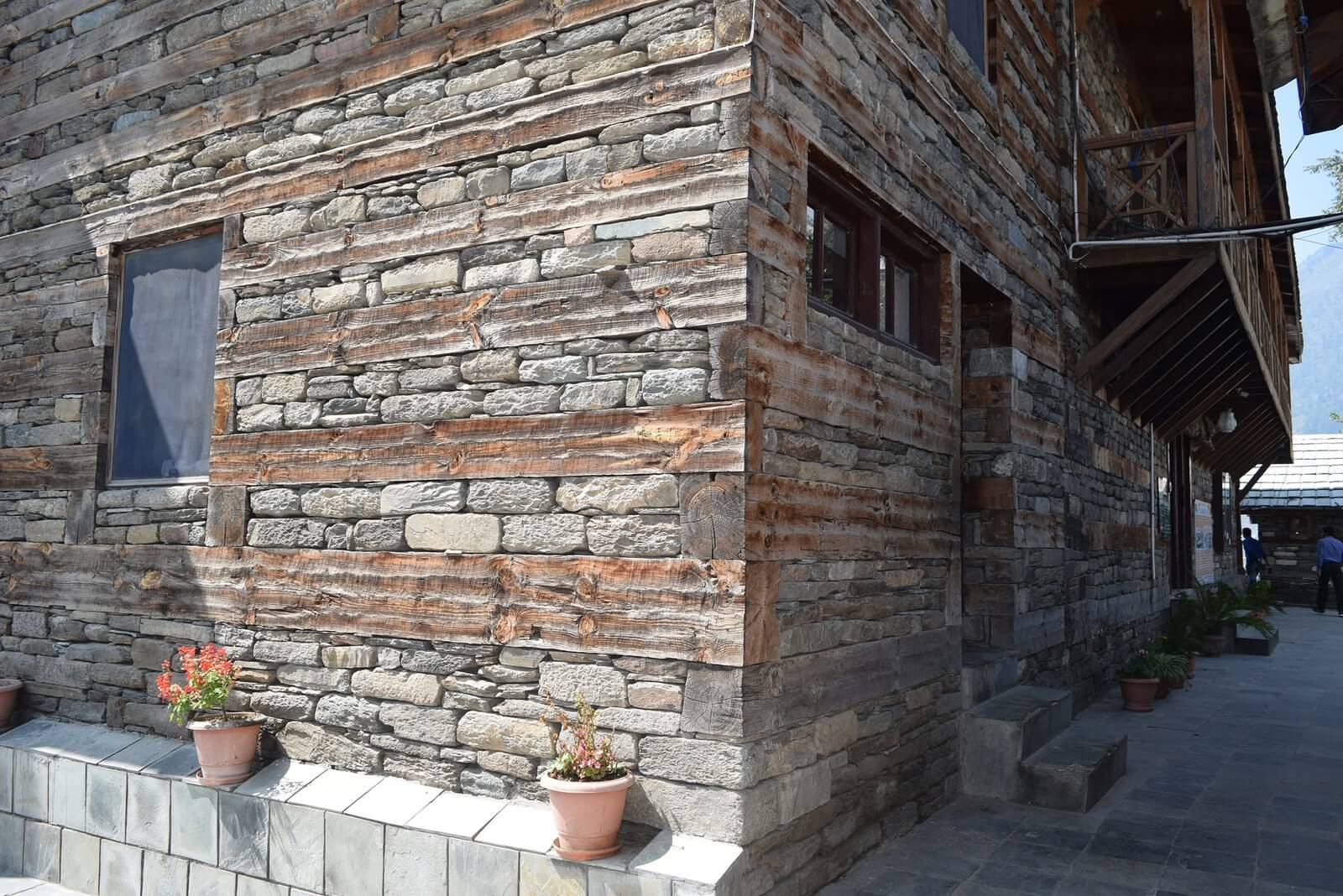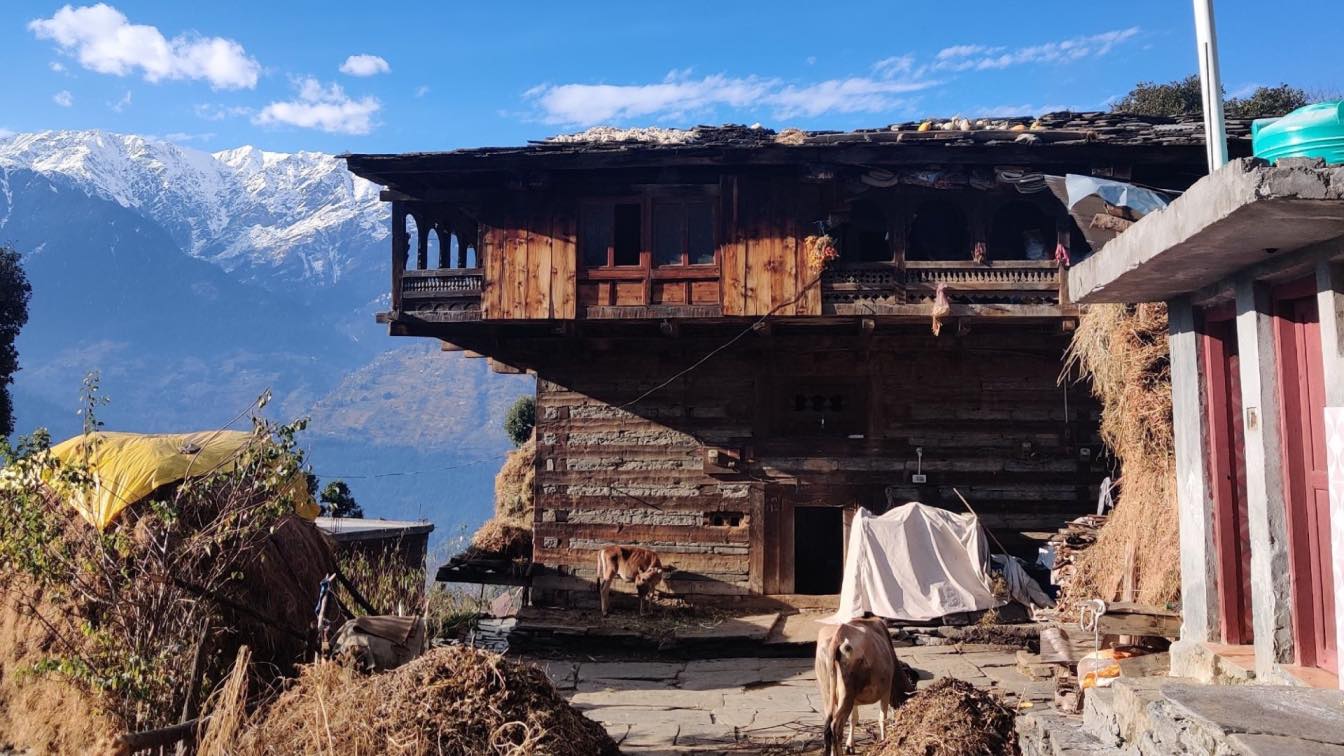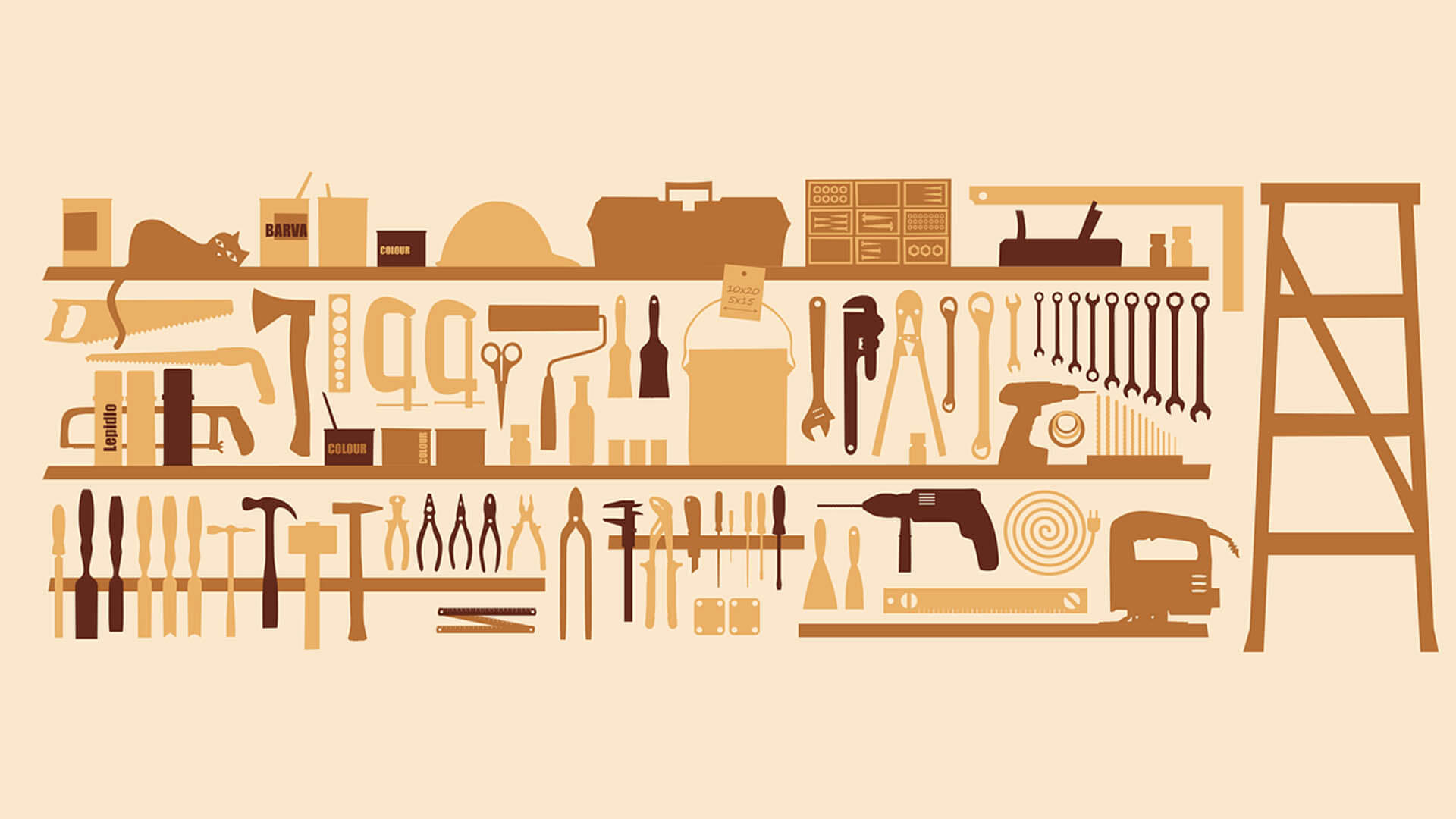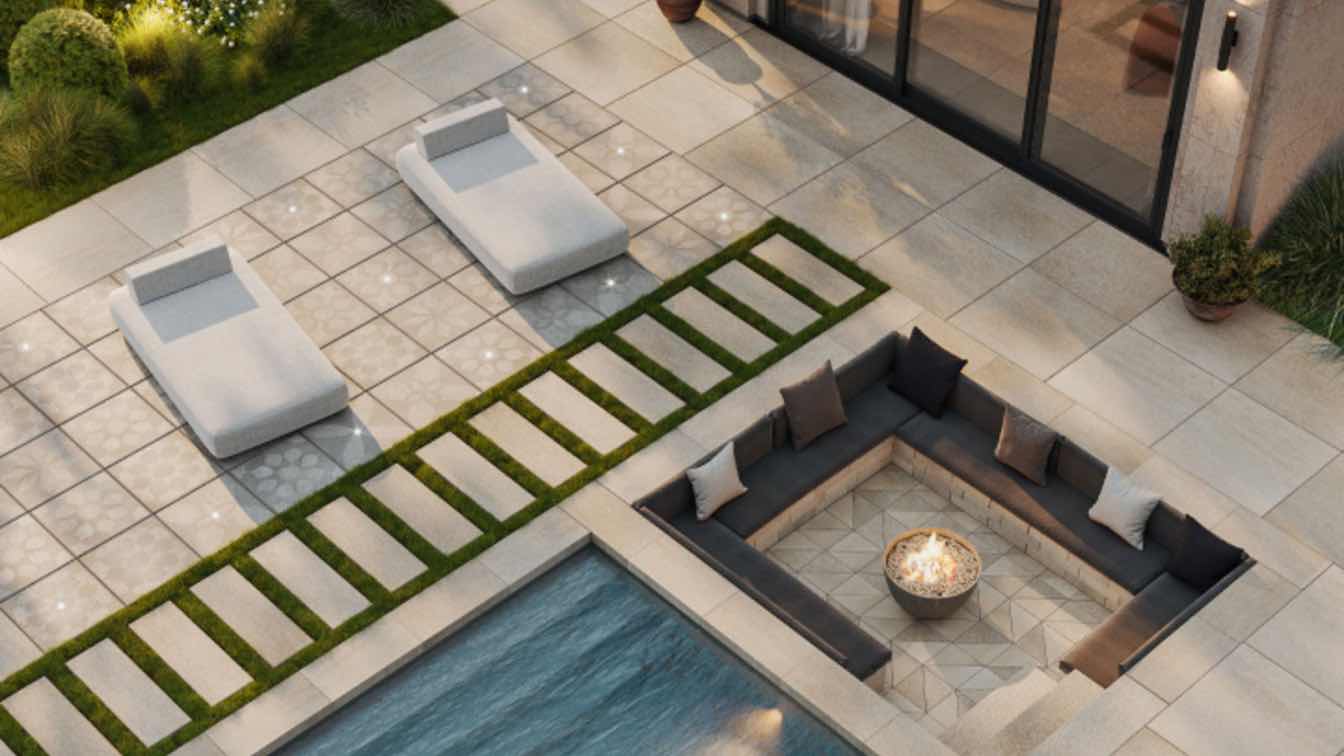An indigenous building method is known as Kath Kuni Architecture. It is used frequently in the remote highlands of northern India. Particularly in the Himachal Pradesh region. The technique is named after the Kath Kuni, a sacred mountain in the Shimla district in Himachal Pradesh.
Kath Kuni Architecture is an ancient practice that uses natural elements. It also uses geometric shapes to create stunning structures. The buildings are typically constructed using local stones and earth. They are used by the villagers for religious ceremonies, storing food, shelter, and other needs.
Origin and Development of Kath Kuni Architecture
The name Kath Kuni is derived from the Sanskrit words "kashth" or "Kath" for wood and "Kona" for a corner. It is flexible with dry masonry. The alternate layers of wood beams are without any cementing material. So it gives the Kath Kuni structures their resilience.
This is demonstrated by the fact that many typical ancient forms have survived tectonic tremors. The stone plinth strengthens the superstructure. Which stands above the ground and shields it from snow and groundwater.
An indigenous building method known as "Kath-Kuni" is used frequently in the remote hills. Koti Banal is the name of a similar architectural design in Uttarakhand. It was given that name in honor of the village. Whose traditional architectural structures mostly withstood the 1991 Uttarkashi earthquake.
It is a time-honored method. It alternates layers of long, thick hardwood logs with stone masonry, typically held in place without using mortar. It has been passed orally and practically through lengthy apprenticeships from one generation to the next.
The method was developed to understand the relationship between:
Seismic activity,
Topography,
Environment,
Climate,
Native materials, and
Cultural landscape.
This old system was used to construct most of the earliest temples in the area. The development of a vernacular architectural prototype. It's known as Kath-Kuni architecture and results from this distinctive construction method.
Many people are concerned about constructing their homes with environmentally friendly materials like Kath Kuni homes. This is not only the primary building materials.

Advantages of Kath Kuni Architecture
There are many advantages to using the Kath Kuni indigenous construction technique with wood. These include the fact that it is sustainable, environmentally friendly, and suitable for seismic zones.
Wood is an environmentally-friendly and sustainable building material. It is because it can be locally sourced and used in seismic zones. It also insulates during extreme weather conditions, which saves energy. And, since farmers are mainly responsible for harvesting and supplying the wood. Kathi Kuni helps sustain the livelihood of these people.
The construction technique is also very resource-efficient. This is because wood is a highly sustainable and recyclable material. Also, it doesn't require external stimulation or support like concrete or metal. Furthermore, the use of wood helps to sustain the livelihood of people who are primarily farmers.
Kath Kuni can be used in extreme weather conditions like floods and hurricanes because it insulates well. The e-toilets can also be added to Kath Kuni homes to make them more efficient and reduce the spread of disease.
And last but not least, it's an energy-efficient solution as it requires much less energy to construct than other building techniques.
The Construction Technique
The construction used slate, timber, and volcanic stone as primary building materials. For foundational purposes, stone—typically granite, which is good in compression—is employed. Stone and wood are layered on top of one another to form the walls.
Other wooden elements are connected in the corners using strong compression and tension wood. Deodar/Kali wood is widely accessible for roofing, flooring, and walls. Slate is employed for watertight roofing that can withstand snowfall and torrential rain. The materials may all be simply purchased locally and are readily available.
The construction process typically entails putting down courses. Whose outer layer comprises alternating layers of random brickwork and wood debris. The walls function as hollow walls and are almost two feet thick in dimension.
The wooden members are held in place by a course of wood linked by random dovetail intermediate joints after one course of random debris. Up until a ceiling height is reached, the courses are alternated. Each outer system of wood or stone has a hollow wall filled with smaller rocks. They serve as fillers for insulation between the outer layers.
The Kath-Kuni architectural style is frequently used in homebuilding. The farmers in this area would raise their cattle on the ground floor, generating heat that would heat the higher floors of the house.
Food is stored for the winter in the granary on the upper level of the residential unit. The last few stations are built to maximize daytime sunshine as residential areas that overhang the house's outside walls.
Typically, hip roofs are used, but gable roofs with dormer windows can also be used. It is workable to watch excellent examples of Kath-Kuni architecture in existing temples.
Is It a Dying Craft?
Some villages are slowly moving toward brick and concrete construction. The Himachal Pradesh Kath Kuni, a type of regional architecture, is dwindling. Modern building materials need frequent maintenance and environmental consequences. It's due to the high labor and material transportation costs and the construction waste.
Besides, because of the astounding speed and scope with which the colonial authority cleared the deodar woods of Himachal. The most critical component of Kath Kuni architecture, deodar wood, became rare.
In fact, the colonial forest administration planned rotations or gaps in deodar woods. So that may last up to 150 years due to the tree's sluggish growth. Yet, large areas of former deodar, oak, and mixed forests never recovered from the devastation caused by commercial and colonial logging. As a result, the wood became increasingly rare throughout time.
Summary
Kath Kuni architecture is a popular indigenous construction technique from North India. Although it has its own history, it continues to be as captivating today as ever. With architectural marvels that have stood the test of time, Kath Kuni will definitely not leave you disappointed!
Did you know that this ancient building method also reduces carbon footprint? What more? Now there are new conservation measures that can keep these fantastic structures safe for years to come!





