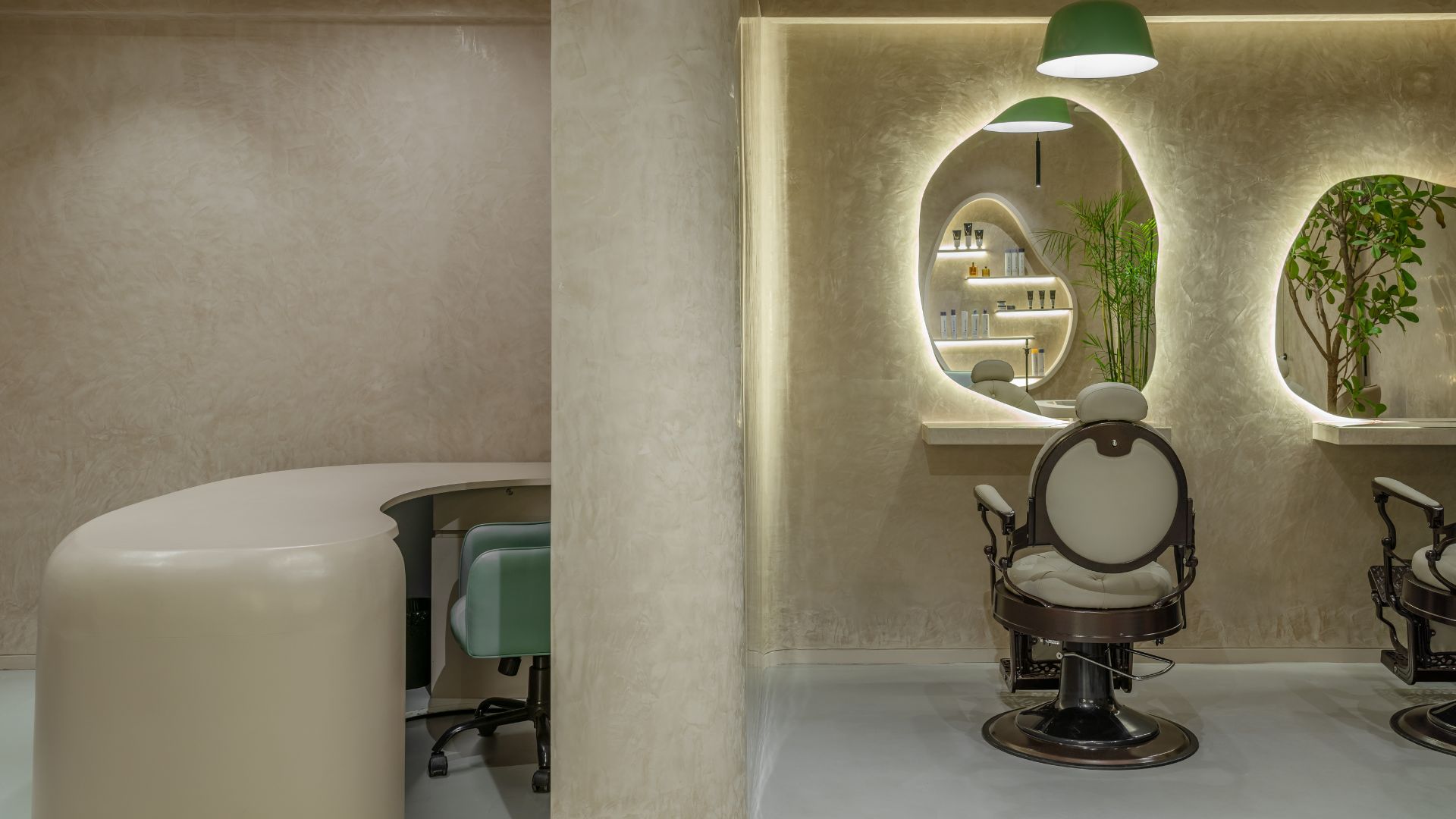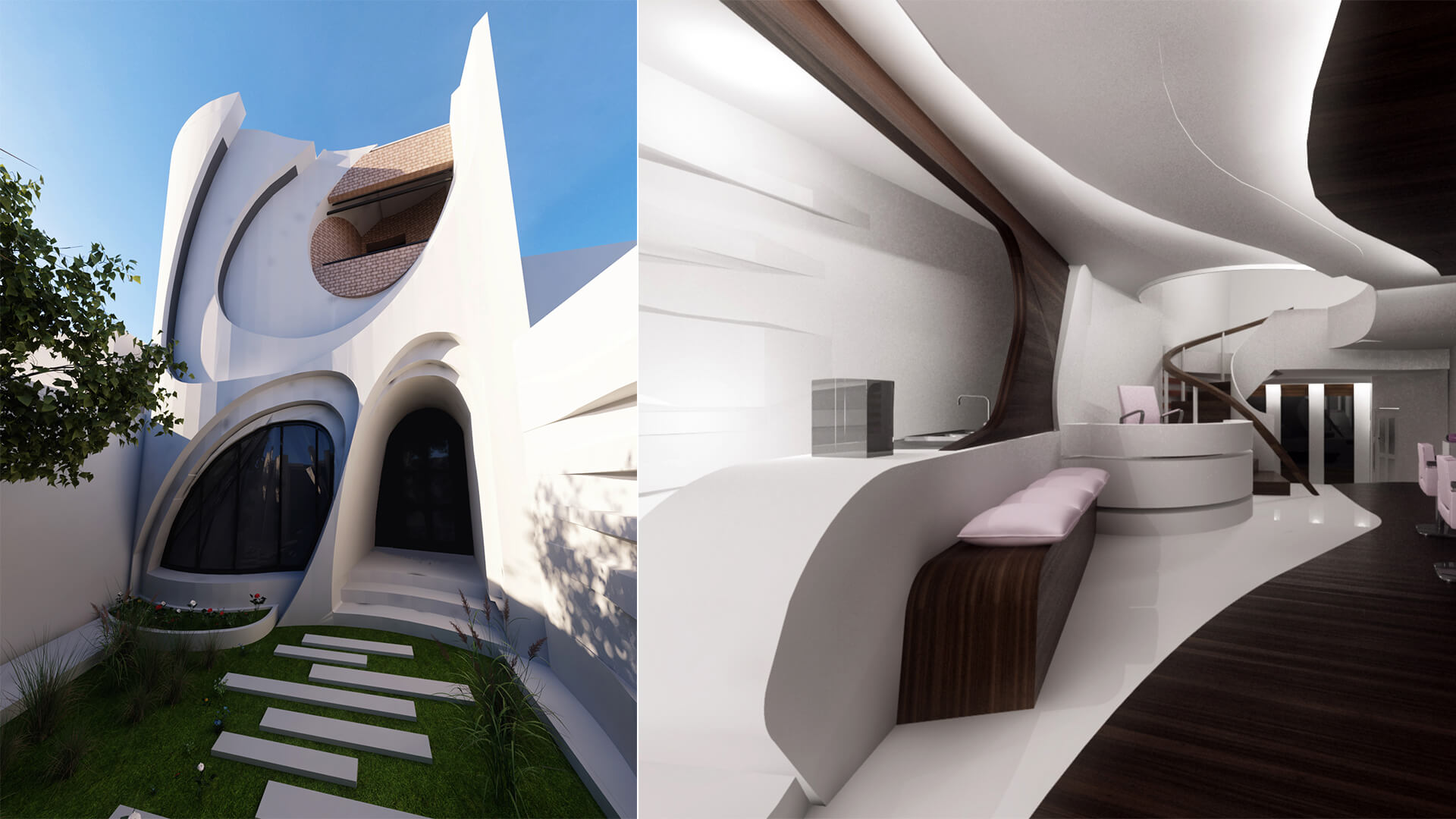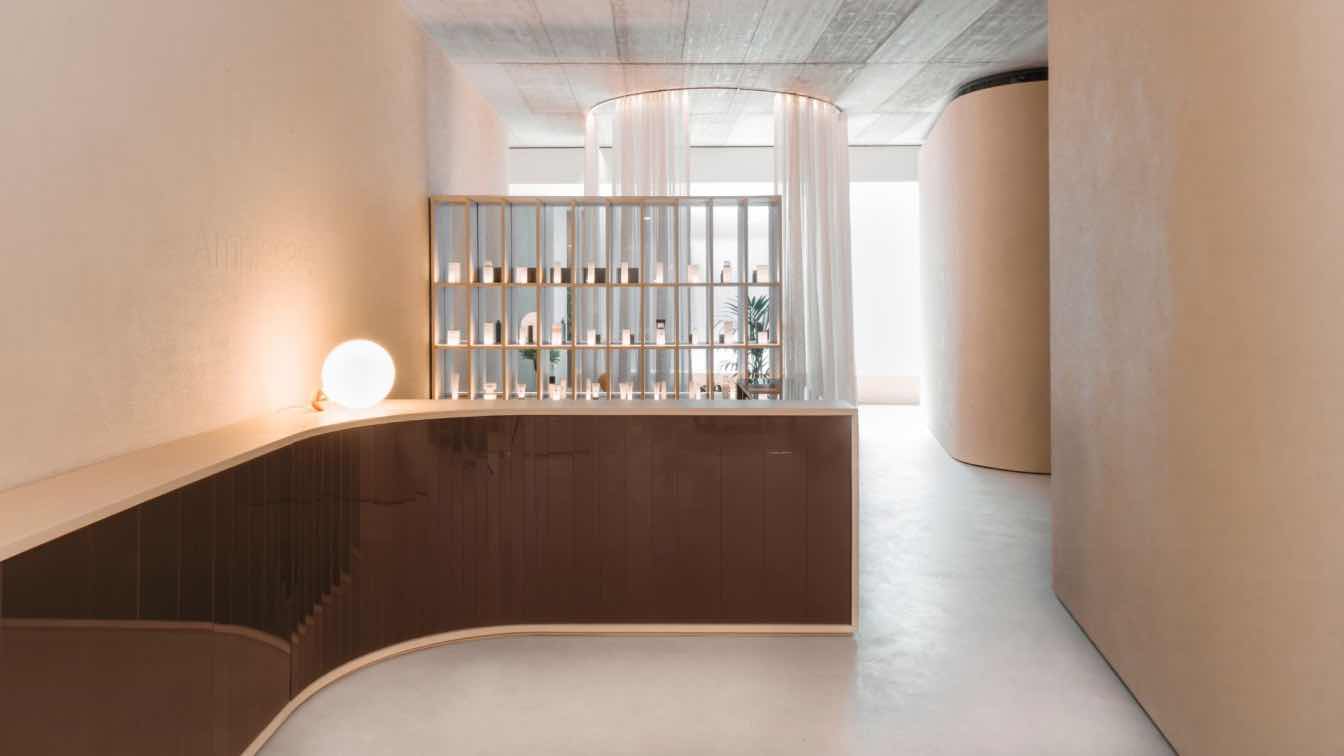Rina Lovko Studio: All of us live in the most tough and scary time. And we try to keep living, hoping for peace to come and stop the violence. For a while we had no emotional resource to post or write something. At the moment our studio is closed and our team is relatively safe. And we need to keep going and do our best to bring more beauty and kindness to this world.
We decided to break the silence and present our new project — Jolly Beauty Salon in Kyiv. The salon is temporarily closed because of the war, but soon it will open its doors again. And each of us should find strength to continue our job and move towards our bright future.
The employer aimed at a comforting environment — a beautiful oasis of self care. Natural materials, raw textures, soft color palette and wavy shapes of the decorative elements call to mind the image of a sandy beach. Vintage furniture, wooden details and lighting design create coziness inside of a clean minimalist interior.
The object, which previously served as a hairdressing salon, is located on the 1st floor of the 1950s building on the Lesya Ukrainka Boulevard in the business center of the city. Exterior blends with the historic character of the building, its color and style. The facade was cleaned from signboards and graffiti, to emphasize the visual rhythm of the object. The renovation of the space and the entrance group took 6 months. The plan includes the following areas: the waiting area, the reception area, the makeup sale corner, 4 styling and makeup chairs, the manicure table, 2 chairs for simultaneous service, the hair wash sink with two chairs, the color bar storage, the beauty parlour, the kitchen and changing room for the staff, the restroom.
All the furniture, except for chairs, is made-to-order exclusively for this project. Even though the space is quite small, the project turned out to be technically challenging. Our construction crew had to work overtime in order to realize the project as planned. And we made it.

The main wall is decorated with a natural stone — red travertine, which was frosted by hand to color pale pink. The edges were also treated by hand to create a natural-looking effect. This is not just an aesthetical, but also a functional solution, since the stone protects the wall from dirt in the bottom zone. The footrests are made from stainless steel and twisted straight into the travertine itself, on the previously installed pins.
The monolithic reception table is made of quartz stone. The reflection in the mirror creates an additional dimension of geometry and a T-shaped look of the table. The waiting area is decorated with vintage Walter Knoll chairs in beige velvet and the coffee table, which is made of travertine and stainless steel, according to our draft drawing. The wardrobe and walls are painted the same color, so the space seems seamless.
Makeup mirrors are made of oak veneer and provided with additional lighting. Inspired by the traditional three-piece vanity set, these mirrors create the common cozy narrative together with the vintage chairs. The stand itself is made of an oxidized metal with its signature colorful stains. Inside of the stands there are hidden electrical cables. The wooden furniture and the massage table are made of the similar oak veneer.
Entering the salon, the clients can explore the rack with makeup products. The shelves for the cosmetics are made of 10 mm tempered glass and placed on the metallic tubes with a hidden fastener.
The table top of the color bar is made of similar material as the reception table. The material of the furniture doesn’t absorb dyes and aggressive substances, while its colors support the toned-down color palette. The area of simultaneous service is separated by a sliding partition made of glass. The part of the glass is frosted, allowing for a sense of privacy during the beauty procedure.

The color bar and the hair wash sink are located opposite the cabinet, in order to get the best out of the space. The faucets and details are made of stainless steel. The restroom is minimalistic. The color of the toilet matches the color of the wall, and the sink is made of the same travertine as the wall.
One of the main accents in the interior is the illuminated ceiling, which opens to the mirror. The latter visually expands the area, where we have the maximum quantity of functions on the minimum quantity of square meters. The ceiling is made of net with warm and cold diodes, mimicking the natural daylight effect. The net is covered with PVC canvas, and the precise contour is created with the black framing details. The ceiling level gets lower on either side of the lightbox — the ventilation and air conditioning system is hidden in this niche. Actually, the ventilation solution was one of the most challenging in the whole project. Still, we used the “thin gap” technique, and our engineers managed to efficiently set the indoor climate, considering all the limitations.
We paid special attention to the process of design and realization of the entrance group. Since the salon is located above the ground on the hill, our target was to develop a comfortable entrance with a staircase wide enough. Furthermore, a staircase should not disturb the movement of pedestrians. We came up with the idea of a staircase and awning with no visible fasteners. Our constructor developed the cantilever staircase and the platform, covered with travertine. We were searching for this material all over Ukraine, and we succeeded at the last moment, just in time.






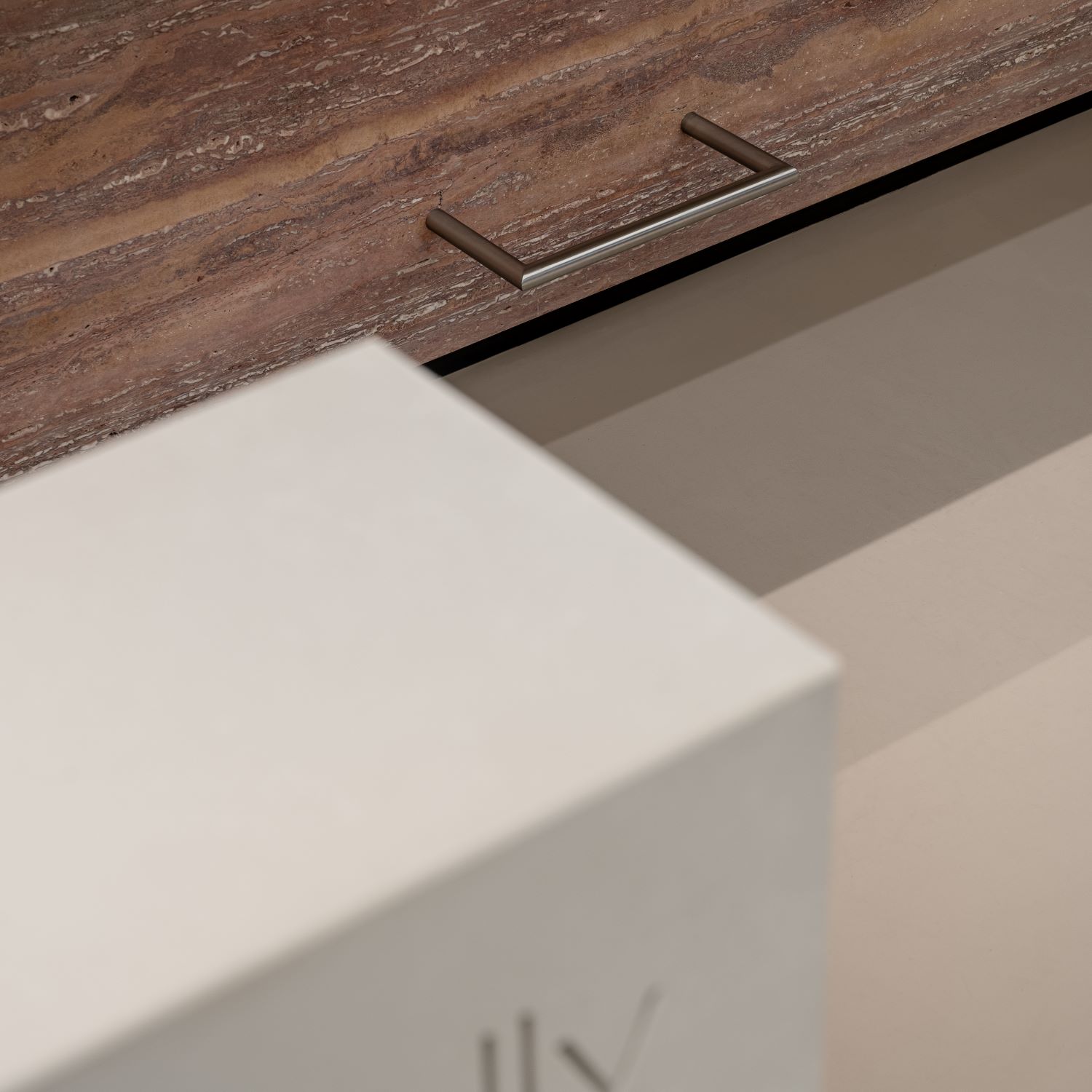

























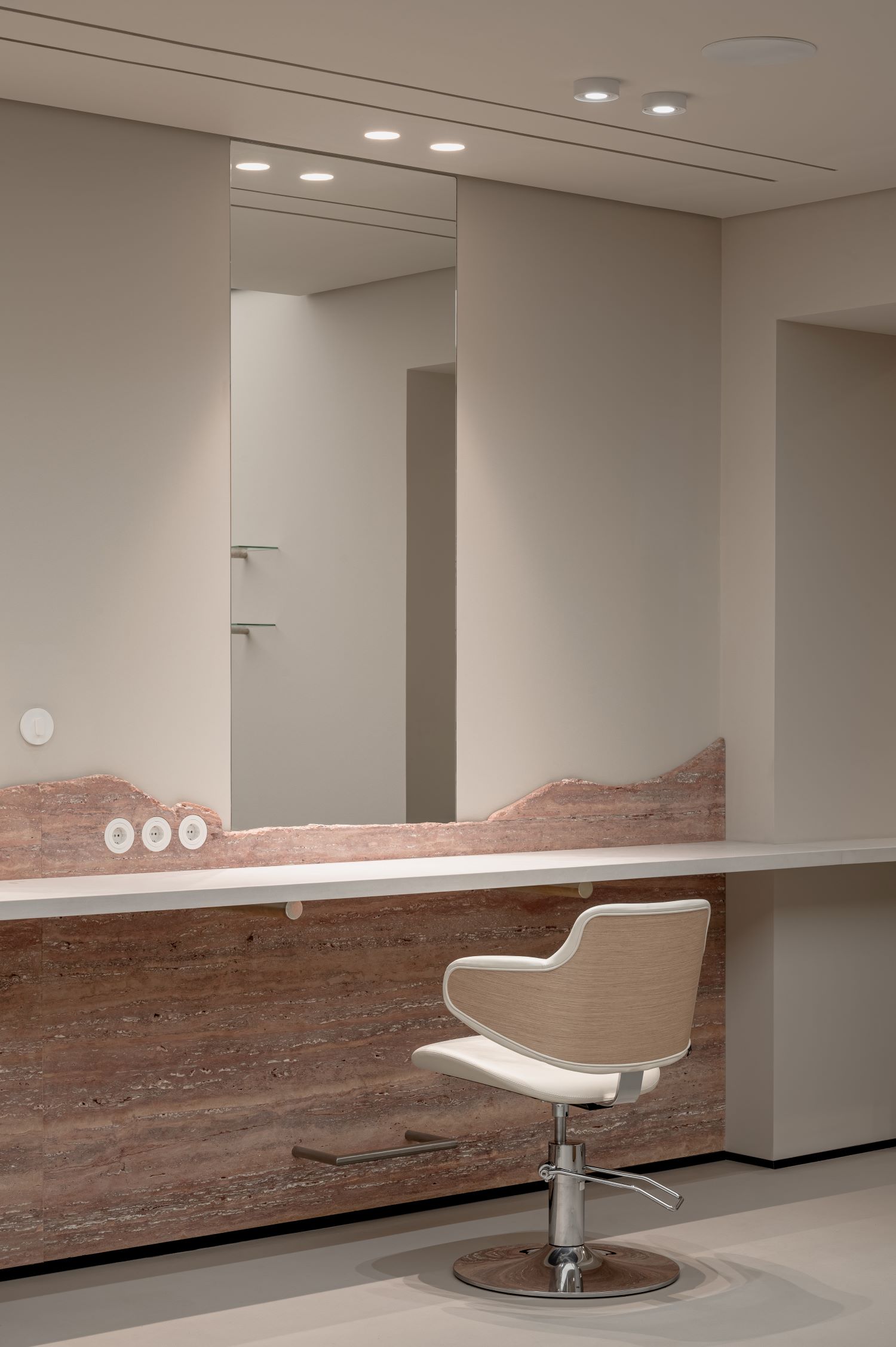































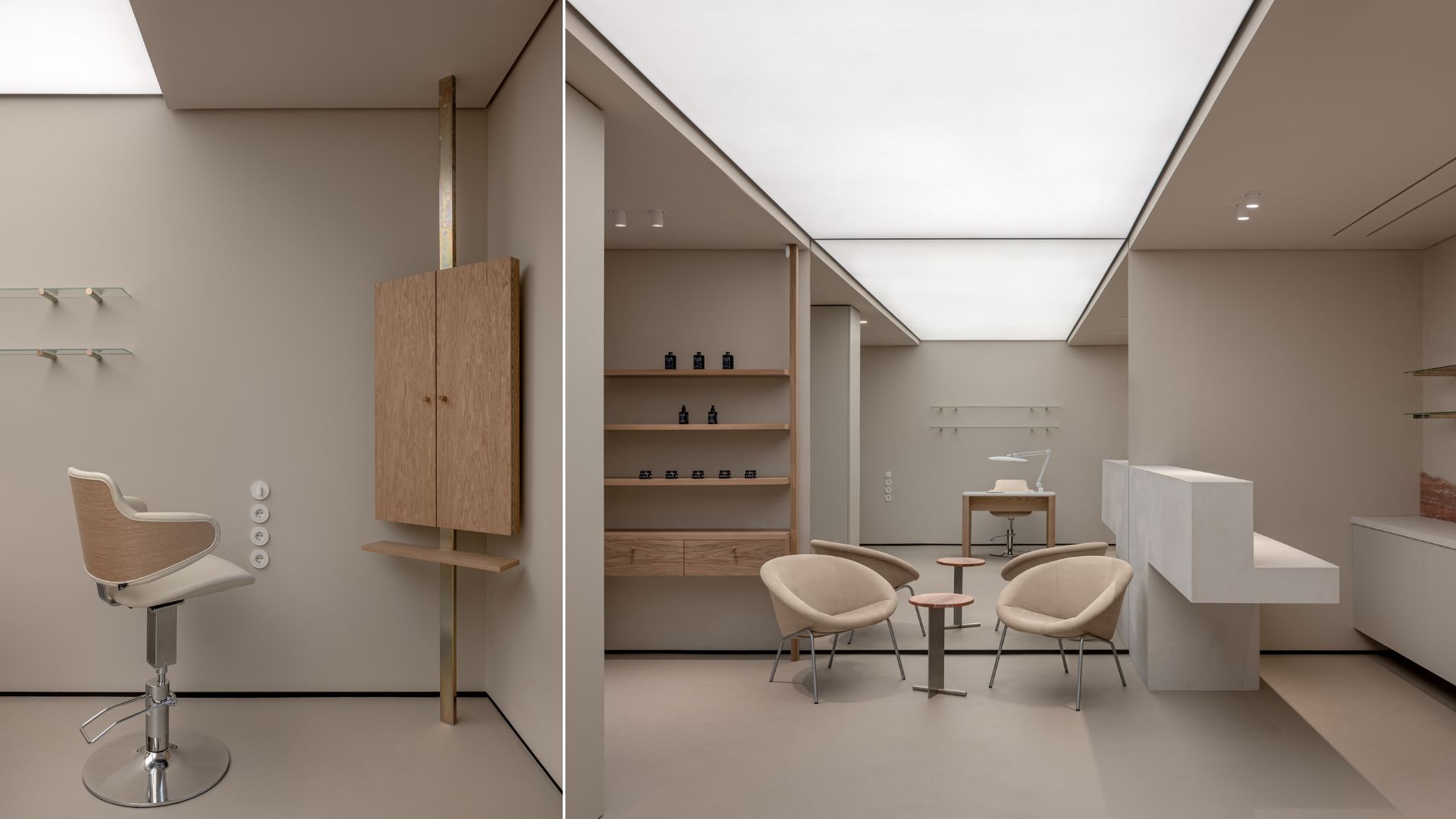
.jpg)
