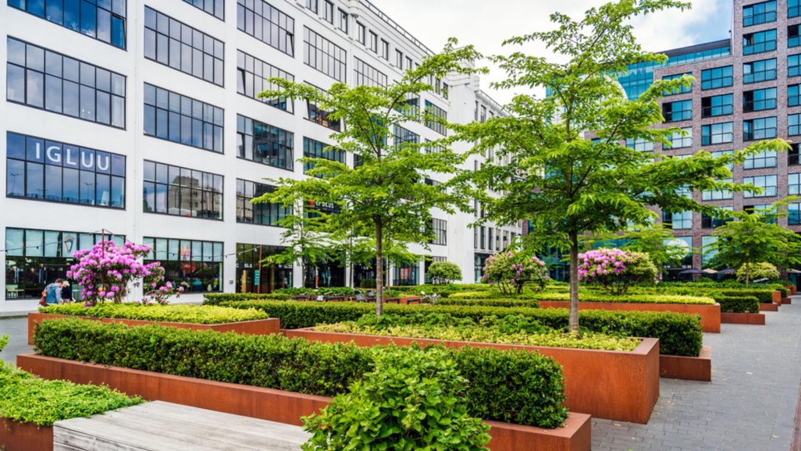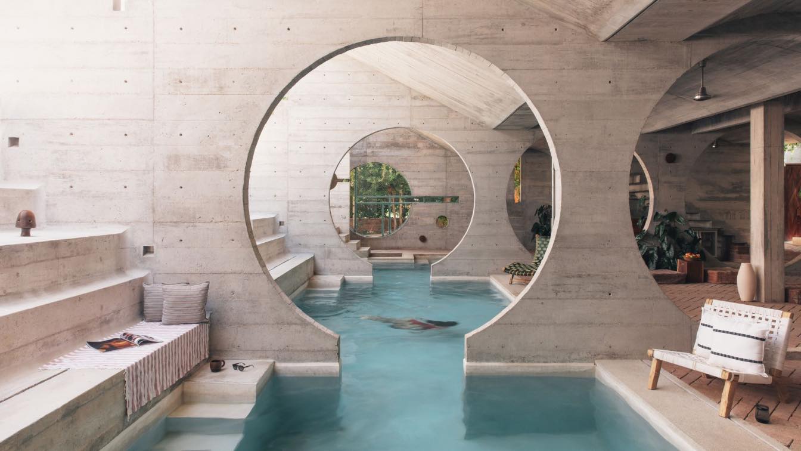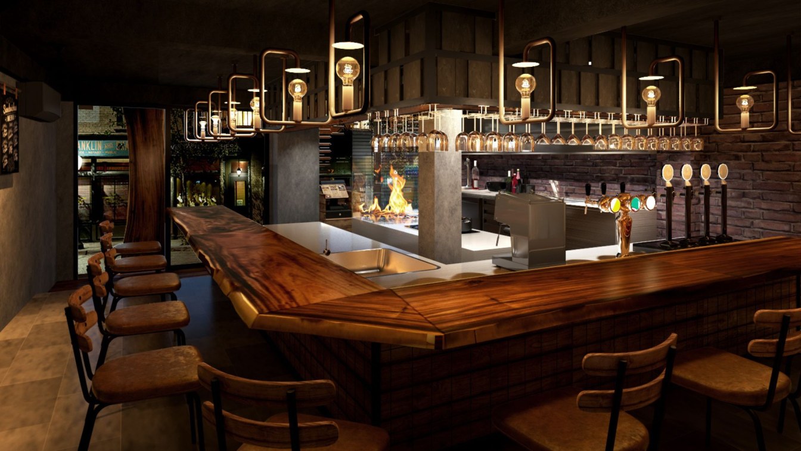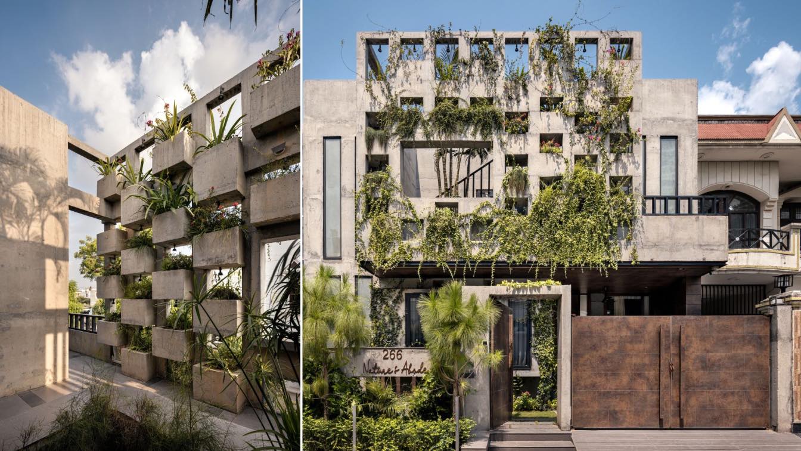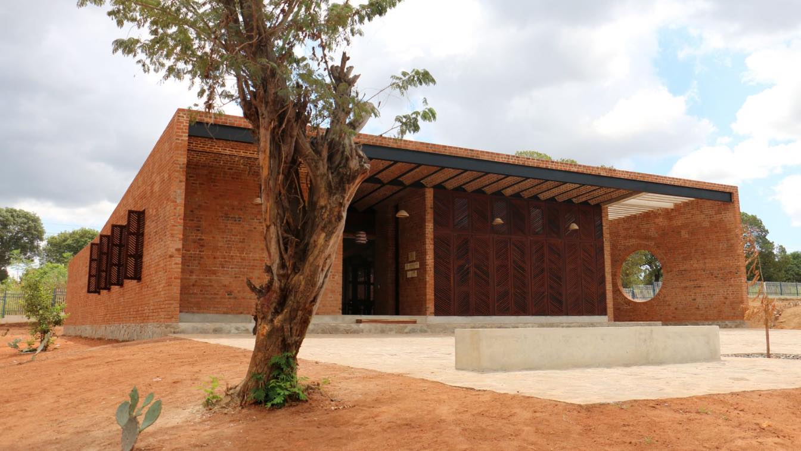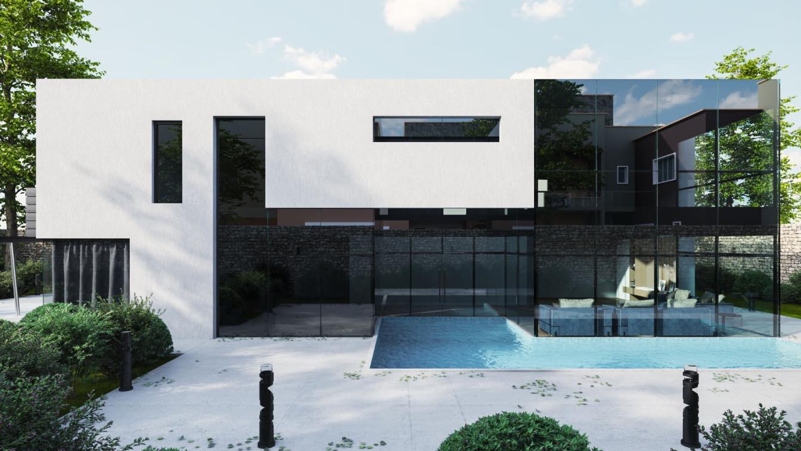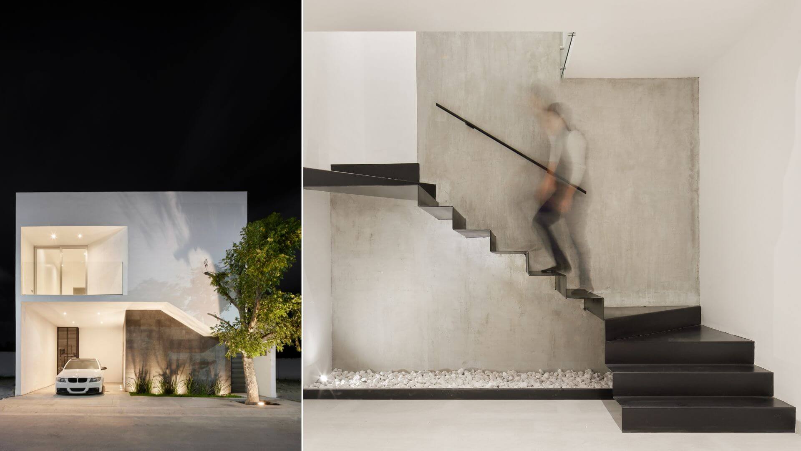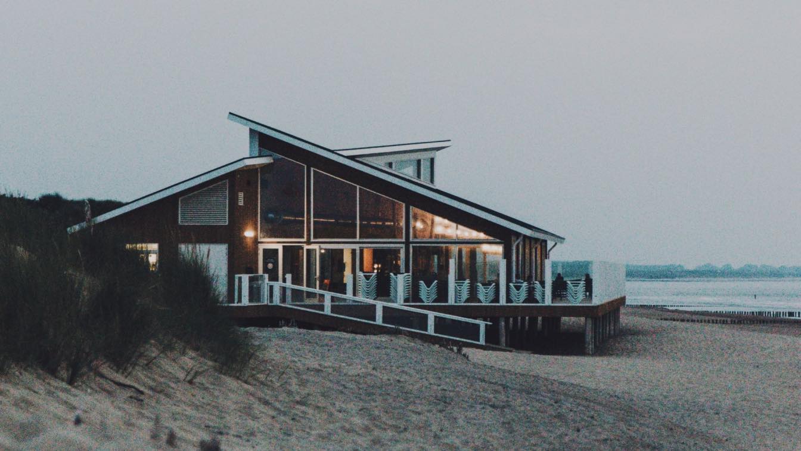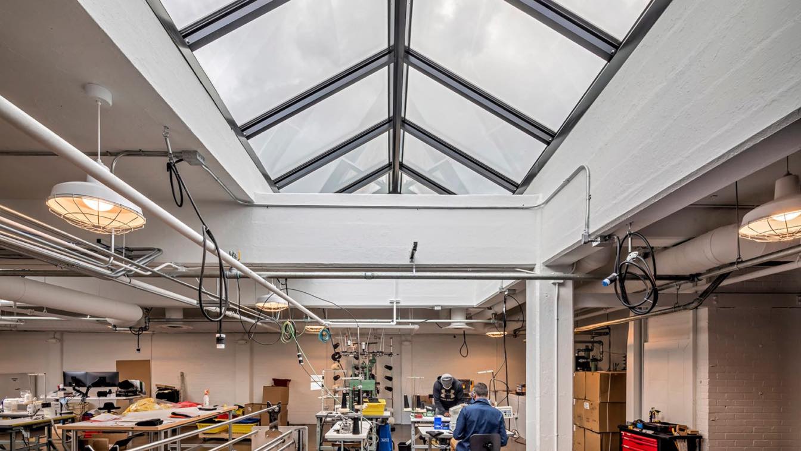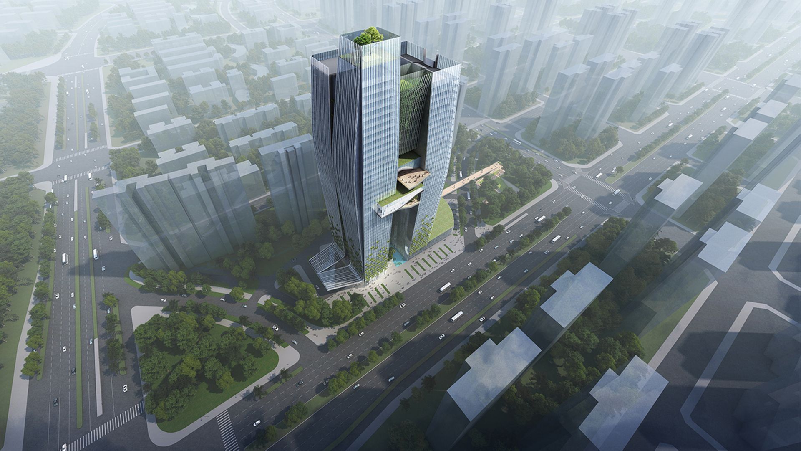Commercial landscaping requires plants that are durable, versatile, and capable of handling a wide variety of growing conditions – which is why you should take the advice of experts when picking yours out!
Casa TO by the renowned architect Ludwig Godefroy, was developed under the watchword of simplicity and conceptual elegance, bringing together tradition and the avant-garde in a unique structure embraced by a peaceful natural setting.
Architecture firm
Ludwig Godefroy
Location
La Punta Zicatela, Puerto Escondido, Oaxaca, Mexico
Principal architect
Ludwig Godefroy
Design team
Surreal Estate
Collaborators
Bamburen (Furnishing)
Interior design
Daniel Cinta
Landscape
Gisela Kenigsberg and Daniel Cinta
Material
Concrete, steel, clay, and wood
Typology
Hospitality › Boutique Hotel
"BISTRO NIQ" is based on the concept of [dining that not only satisfies your stomach, but also satisfies your mind and heart] with a focus on ingredients. The configuration of "WILD & COOL" cut costs while retaining an industrial feel. We aimed to strengthen the image of a “steak restaurant” and produced a “sizzle feeling”. In addition, using recyc...
Architecture firm
SEMBA VIETNAM
Location
Phan Kế Bính, Cống Vị, Ba Đình, Hanoi, Vietnam
Principal architect
Mamoru Maeda
Design team
Shizuka Mita, Ha Van Chung
Interior design
SEMBA VIETNAM
Environmental & MEP
SEMBA VIETNAM
Construction
SEMBA VIETNAM
Supervision
Phạm Minh Khuê
Material
Wood, Tile, Steel, Brick, Mortar paint
Visualization
SEMBA VIETNAM
Tools used
Autodesk 3ds Max, AutoCAD, Adobe Photoshop
Typology
Hospitality, Steak & Bar
Nature’s Abode is a residence designed for the Gargs who are located in the town, Shahabad, Haryana- A place of extreme temperatures. In a setting of such extreme temperatures and dry weather conditions, proposing materials that cater to the weather conditions throughout the season cycle, installing and configuring those materials, and ensuring the...
Project name
Nature’s abode
Location
Shahabad, Haryana, India
Photography
Purnesh Dev Nikhanj
Principal architect
Tawish Tayal
Design team
Paramhansh Yadav, Vinita Rawat, Sejal Awasty, Nandini Goel, Paras Tyagi, Baibee Singh, Varishtha Singh
Civil engineer
Yagyadutt Sharma, Sadev Ary
Structural engineer
Rabi Akhtar
Visualization
Paramhansh Yadav
Tools used
SketchUp, Lumion, AutoCAD, Adobe Photoshop
Material
Concrete, Aluminium, Wood (Majorly used)
Client
Shashi Bhushan Garg
Typology
Residential › House
The campus for the Girl Move Academy, in Africa, is a large-scale project that brings together social responsibility, sustainability and traditional construction techniques, all signatures of the Oaxaca-based architecture firm.
Project name
Girl Move Academy
Architecture firm
RootStudio, Paz Braga Architecture
Location
Nampula, Mozambique
Principal architect
João Boto Caeiro, Maria da Paz Braga
Design team
João Boto Caeiro, Maria da Paz Braga, Brenda rove
Interior design
RootStudio, Paz Braga Architecture
Structural engineer
Nicolas Coello
Construction
ABC - Mozambique
Material
Brick, Wood, Stone, Steel
Typology
Educational, Campus
With a little bit of care and research, there are many ways to keep your household safe. These options range from completely free, such as shifting around your furniture, to the more expensive, like more high-tech software. It is recommended that you do whatever you can within your budget, and allow yourself to feel a sense of safety once again in...
Written by
Liliana Alvarez
Photography
Bilal Mansuri
The house 624 has a subtractive minimalist architecture. An untraditional concept for houses for sale. This project was built for a different client, a person who dared to challenge the traditional parameters of houses for sale. The challenge, build something different.
Architecture firm
Juve 3D Studio
Location
Saltillo, Coahuila, Mexico
Principal architect
Diego Alvarado de León
Structural engineer
Edilberto Valdes
Supervision
Ernesto de la Garza Davila
Tools used
AutoCAD, SketchUp
Construction
Ernesto de la Garza Davila
Material
Concrete, Glass, Steel
Typology
Residential › House
Orange Beach is one of the top locations for vacation homes on the Alabama Gulf Coast. It is an undiscovered gem brimming with Southern charm. A home for sale in Orange beach is a considerable choice if you want to live in the proximity of beaches and retire comfortably.
Written by
Liliana Alvarez
Photography
Serjan Midili
Located on the second and third floors of the Carhartt Detroit flagship store, the Carhartt Workshop is a collaborative community space conceived as part of the renowned apparel company’s ongoing efforts to support and serve the hardworking and skilled tradespeople of its Detroit hometown.
Project name
Carhartt Workshop
Architecture firm
McIntosh Poris Associates
Location
Detroit, Michigan, USA
Photography
Justin Maconochie
Principal architect
Michael Poris, AIA, Principal in Charge
Design team
John Skok, Assoc. AIA, LEED AP, Principal. Blake Hill, Designer. Jennifer Bueso, Interior Designer
Interior design
Jennifer Bueso
Site area
2nd and 3rd floors of a 3-story building
Environmental & MEP
Clark Trombley Randers
Tools used
Enscape, Revit, Adobe Photoshop, Adobe InDesign
Construction
Frank Rewold & Sons
Material
Reclaimed wood, blackened steel, concrete, exposed ductwork
Typology
Commercial › Workshop
The project is in Kunming, the capital of Yunnan Province. Known as 'The City of Eternal Spring,' Kunming's mild climates, millennia-old historical sites, and sublime landscapes attract millions of regional and international visitors a year. RDA’s design embraces sustainability and ecological integrations as core design principles.
Project name
OCT Headquarters Tower
Architecture firm
Rocco Design Architects (RDA)
Location
Kunming, Yunnan Province, China
Collaborators
Local Design Institute: Huasen Architecture and Engineering Design Consulting Co., Ltd. (Schematic Design), Yunnan Yi Cheng Architectural Design Co., LTD ; Building Services Engineer: Technova (Beijing) Co., Ltd. Façade Consultant: Forster Engineering Consultants Co., Ltd; Hotel Operator: Le MERIDIEN; Foundation Works: China Construction Sixth Engineering Department Co., LTD; Curtain Wall Installation: Shenzhen Pengrun Construction Group Co., Ltd.
Interior design
Wen Ge Space Design
Landscape
Sichuan De Lan Landscape Planning and Design Co., LTD
Client
Kunming Oct Investment Co. LTD
Typology
Commercial › Office Building

