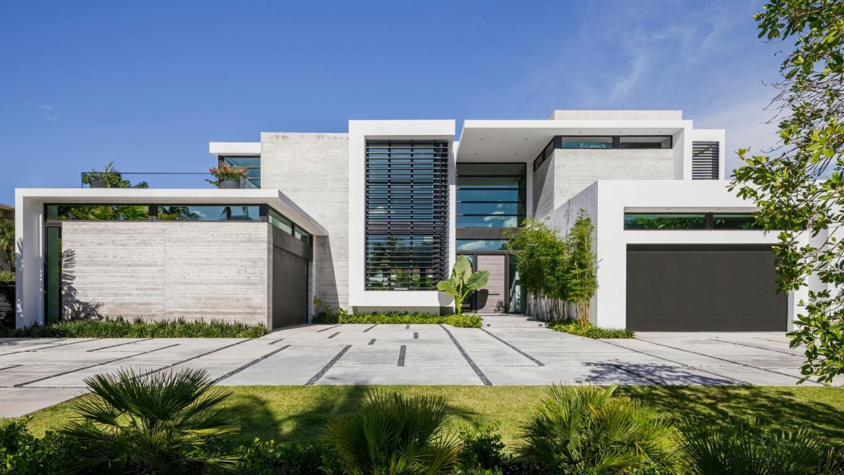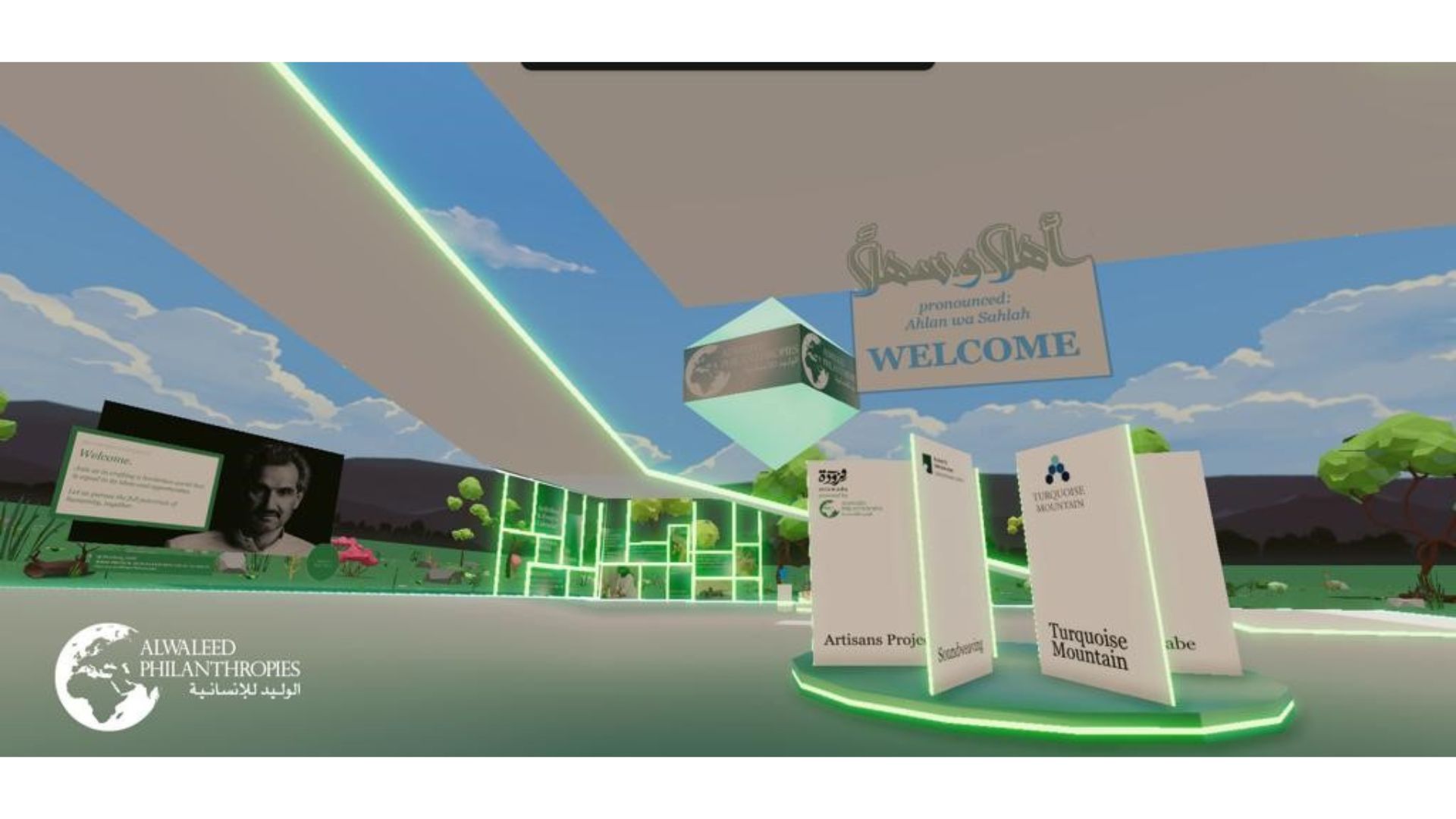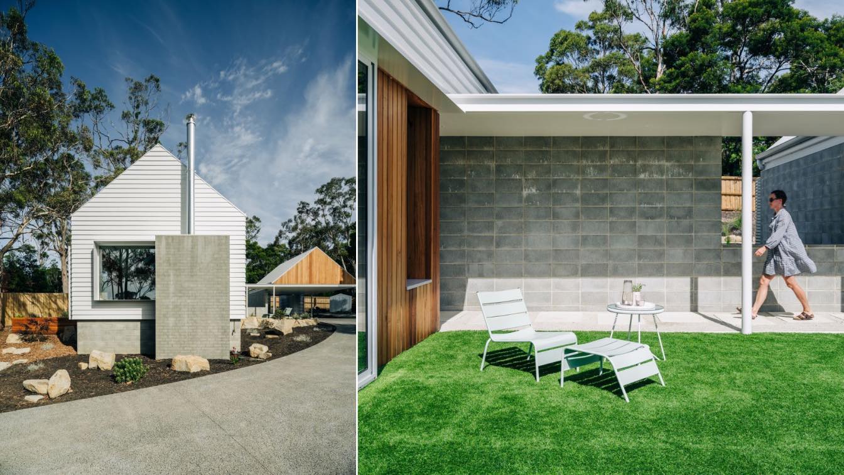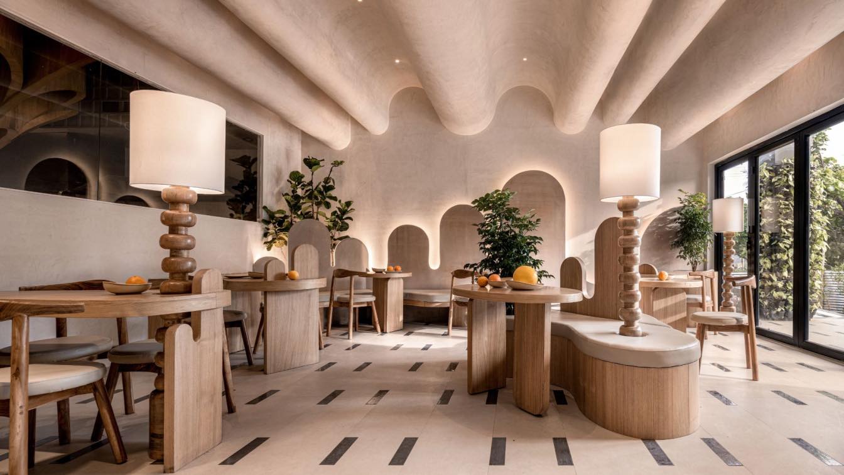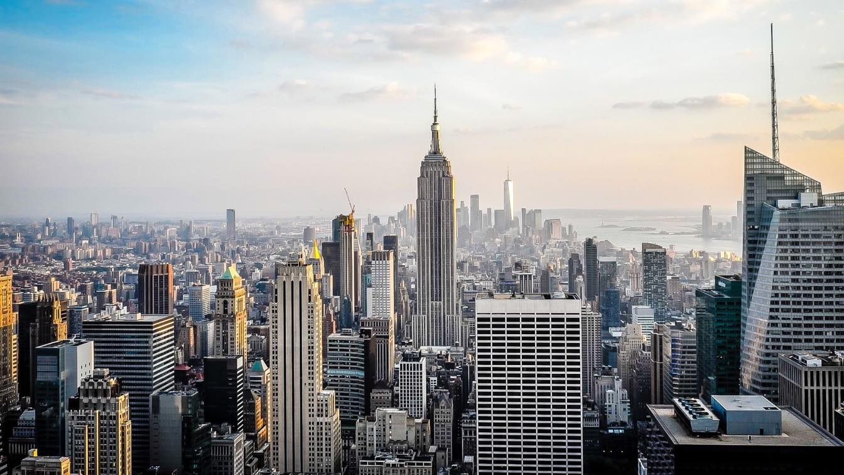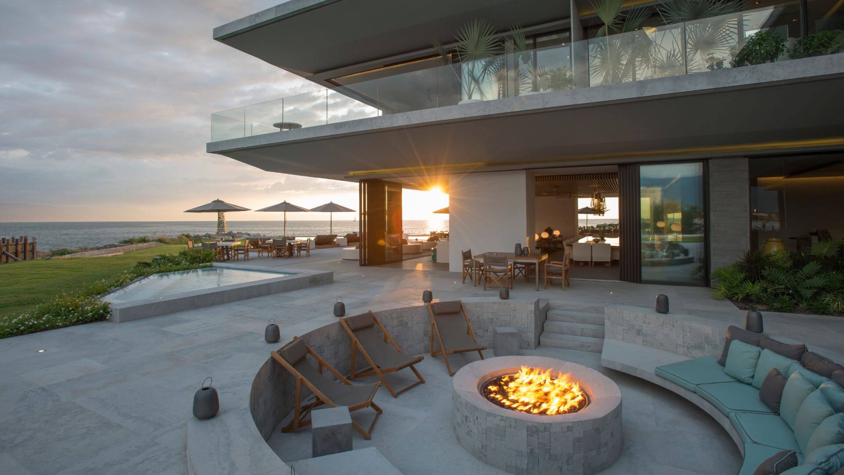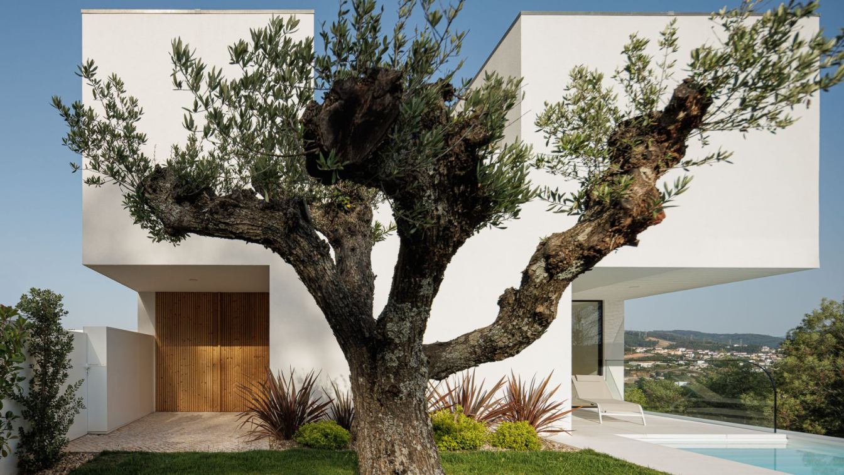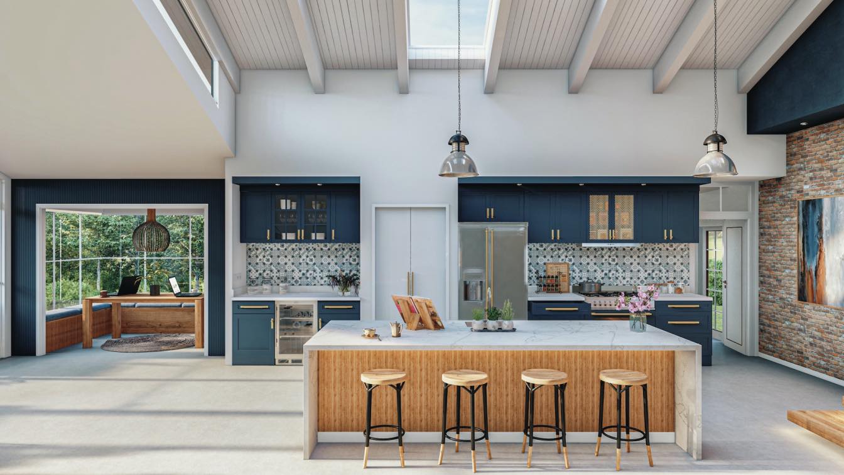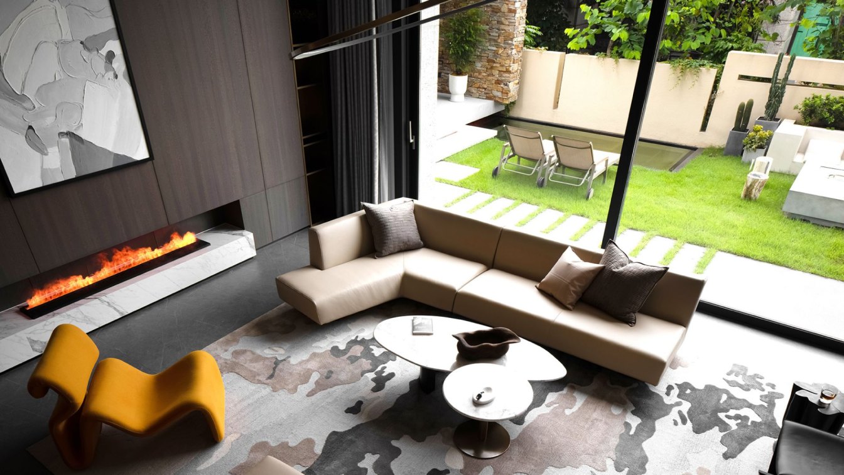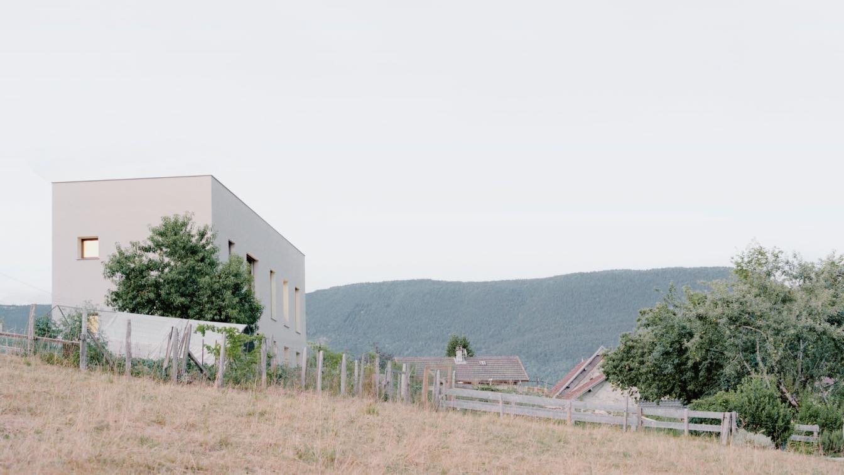Wol Residence was designed for a family that loves entertaining and spending time with close friends and family. Sitting on a beautiful oversized internal lot all living areas enjoy the intimate views of the exterior landscape which are framed by an infinity lap pool that incorporates the water into the outdoor scene.
Project name
Wol Residence
Architecture firm
SDH Studio Architecture + Design
Location
Golden Beach, Florida, United States
Photography
Kris Tamburello
Principal architect
Stephanie Halfen
Typology
Residential › House
Alwaleed Philanthropies (AP), chaired by HRH Prince Alwaleed Bin Talal Al Saud, launched their latest innovative initiative on the metaverse, a center that combines multiple virtual spaces to provide users with an unparalleled digital and cultural experience.
Photography
Alwaleed Philanthropies in the Metaverse
Bluff House sits comfortably in the corner of a cul-de-sac in the rural beach side suburb of Spring Beach on the East Coast of Tasmania. Preston Lane was engaged to design a holiday home, providing a place to relax, to unwind, connect with the surroundings and soak in the sun in an understated manner.
Architecture firm
Preston Lane Architects
Location
Spring Beach, Tasmania, Australia
Principal architect
Nathanael Preston, Daniel Lane
Design team
Daniel Lane, Paul Newman, Nathan Moate
Collaborators
GES (ydraulic Consultant), Pitt and Sherry (Building Surveyor)
Structural engineer
Aldanmark
Construction
Langford Projects
Material
Concrete, Metal, Glass
Typology
Residential › House
The curve is the line of the Gods. Myfresh Café is an attempt to create a bold and sinuous space that mimics natural form unequivocally and unabashedly. It is an experimental endeavor that explores the minimal aspect of seamless forms.
Project name
Myfresh Café
Architecture firm
Loop Design Studio
Location
Panchkula, India
Photography
Purnesh Dev Nikhanj
Principal architect
Suvrita Bhardwaj, Nikhil Pratap Singh
Design team
Sargam Sethi, Simran Chawla
Interior design
Loop Design Studio
Lighting
Kriglow Lighting
Construction
Alpine Interiors
Material
Marmorin Lime Plaster (Viero Paints), Runa Beige (Nexion Tiles), White Oak Veneer (Greenply Ltd.), Piccolo Porcelain Mosaic Tile
Typology
Hospitality › Cafe
Unless you are flush with cash, buying a condo in New York City is a matter of what you can afford, not what looks best. However, for the rich and famous, there are some incredible condos with beautiful designs. These condos are luxurious within and striking on the outside, making them the envy of people the world over.
Written by
Liliana Alvarez
Photography
Leonhard Niederwimmer
Located at the foot of the Puerto Vallarta Marina, the architectural design for Vallarta House is based on bringing the unique landscape of the Pacific Bay into the residence without compromising the user’s privacy.
Project name
Vallarta House
Architecture firm
Ezequiel Farca Studio
Location
Puerto Vallarta, Jalisco, Mexico
Photography
Roland Halbe, Jaime Navarro
Principal architect
Ezequiel Farca
Material
Concrete, Stone, Glass, Steel, Wood
Typology
Residential › House
Developing a house in this location becomes a challenge due to the natural profile that the land develops. As such, the project idea is not to land a volume that becomes a dwelling, but to design a volume that conveys the idea that it was carved in the “site” (thus creating the feeling of union with the place) at the same time as it provokes the se...
Architecture firm
Mário Alves Arquiteto
Location
Quinta da Portela, Coimbra, Portugal
Photography
Ivo Tavares Studio
Principal architect
Mário Alves
Material
Brick, concrete, glass, wood, stone
Typology
Residential › House
Americans spend more than 400 hours in the kitchen every year. That truly means it’s the heart of the home. But if your kitchen isn’t meeting your expectations, it may be time to take action.
Photography
Murat Demircan
Inspired by the traditional Chinese courtyard house, the design team created a triple-height atrium in the central area of the residence. The introverted atrium combines both transparency and a sense of privacy. Light and shadows randomly scatter on the white walls around the atrium. The design stimulates the free communication among the occupants,...
Project name
Villa Near Dahao Lake
Architecture firm
Foshan Topway Design
Principal architect
Wang Zhike, Li Xiaoshui
Design team
Luo Hongli, Lai Yunqin, Liu Yangzhu, SuJianming, Zhou Shenghua, Deng Jianfeng
Collaborators
Text: Lan Jingwei
Interior design
Yang Shiwei / Foshan Caihong Space
Construction
Foshan Jihui Decoration Engineering Co., Ltd.
Material
Concrete, Wood, Glass, Stone
Typology
Residential › House
This house was commissioned as a primary residence by a family of four moving to France from the UK. It is located in the lower Alps, a more rural landscape than ski-oriented regions.
Project name
Mountain House II
Architecture firm
Studio Razavi Architecture
Principal architect
Alireza Razavi
Construction
Wood structure
Material
Wood, stone, stucco
Typology
Residential › House

