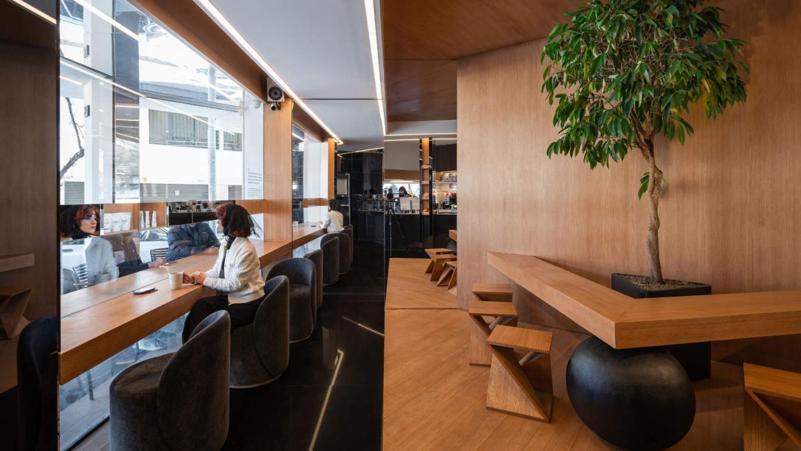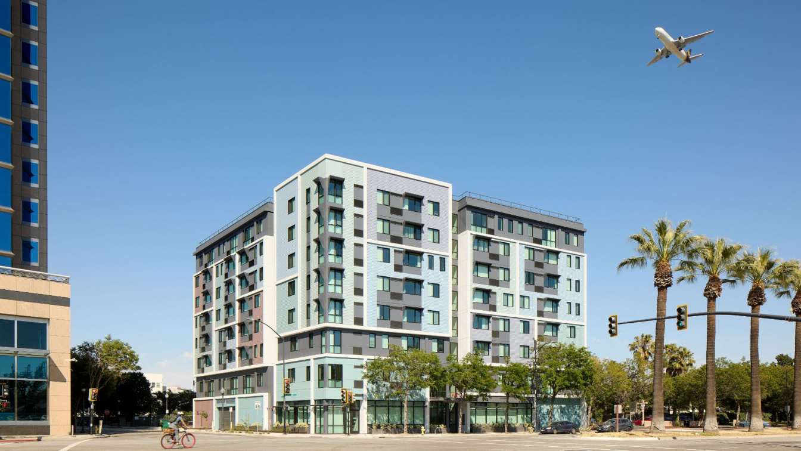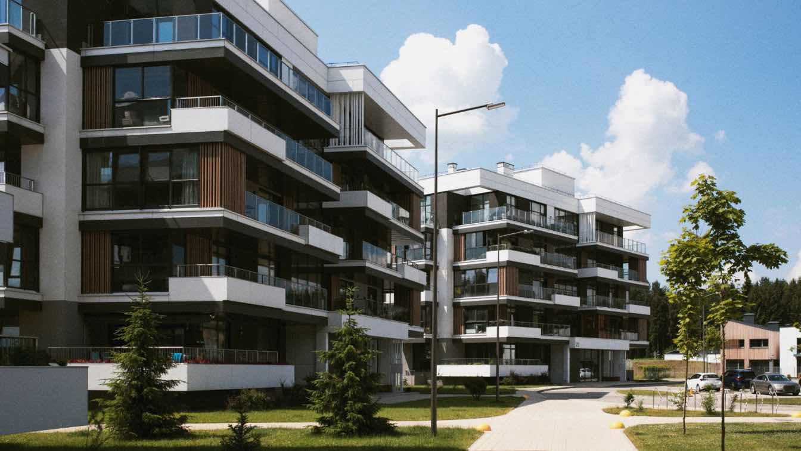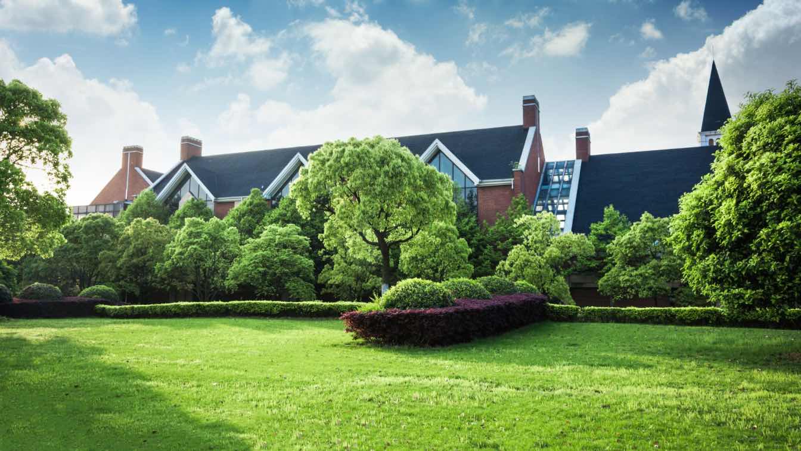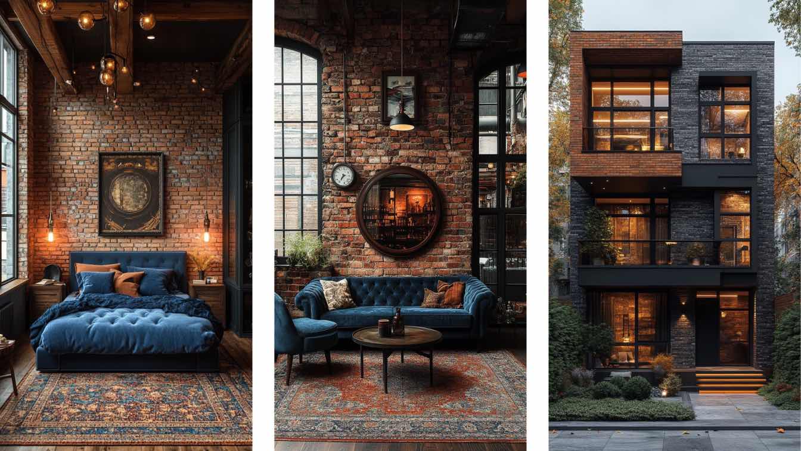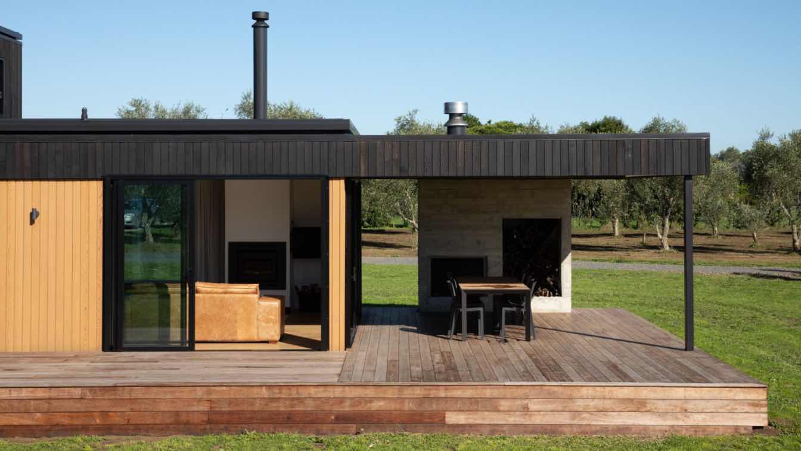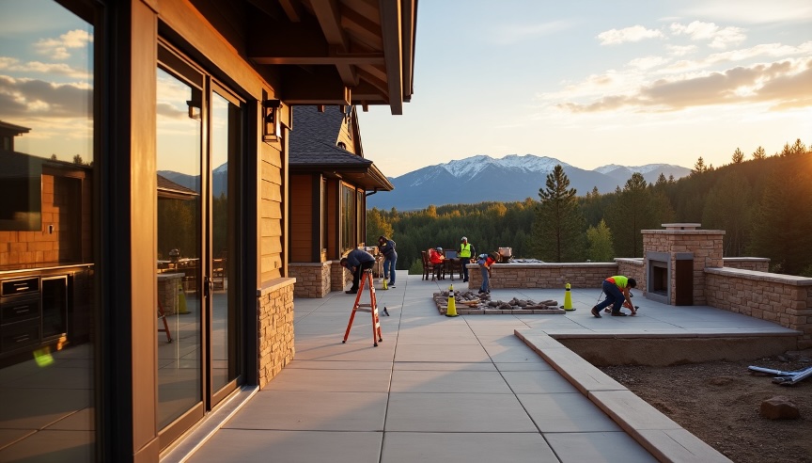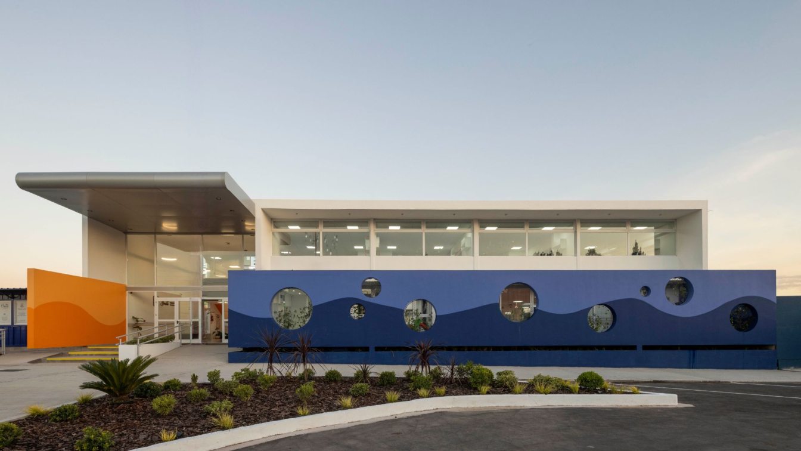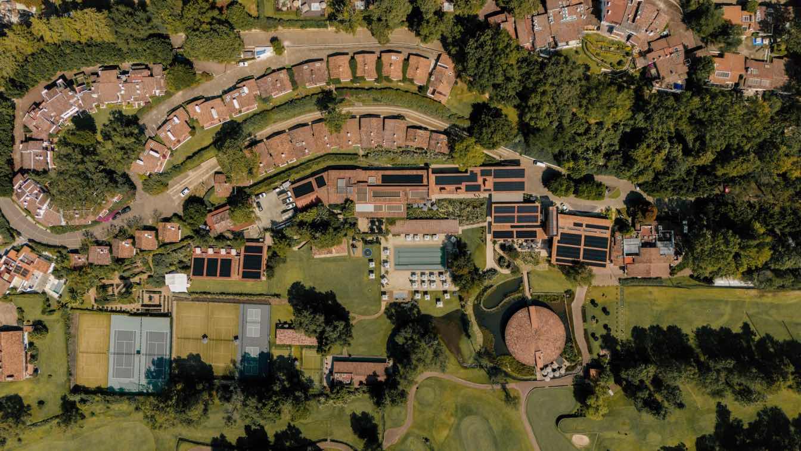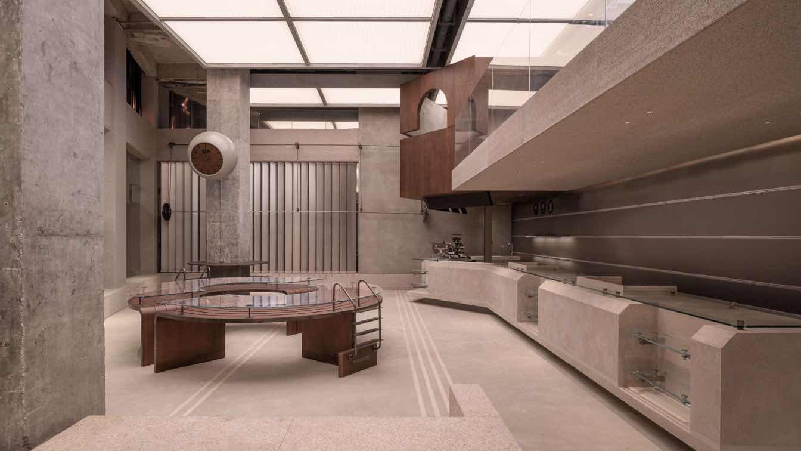Look In, invites the viewer on a journey of self-reflection, while also creating an opportunity for a profound encounter with the other. It weaves a deep connection between seeing and being seen, where the hidden truths within the mirror’s reflection meet the gaze that seeks to unravel them.
Architecture firm
Jalal Mashhadi Fard Studio
Principal architect
Jalal Mashhadi Fard
Design team
Jalal Mashhadi Fard
Collaborators
• Civil engineer: Ali Mokhtarpour • Diagram specialist: Zohreh Bakhtiari
Interior design
Jalal Mashhadi Fard
Structural engineer
Ali Mokhtarpour
Lighting
Jalal Mashhadi Fard
Tools used
Autodesk 3ds Max, Lumion, Revit
Supervision
Mohammad Amin Jamshidi
Construction
Ali Mokhtarpour
Material
Mirror, wood, composite, stone, plaster
Typology
Hospitality › Cafe
Arya Apartments provides 87 affordable apartments in a gateway building to downtown San Jose’s SoFA (South of First Area) Arts and Entertainment District. The 95,000-square-foot project’s design, amenities, and outreach strategies were developed to serve San Jose’s working artist community.
Project name
Arya Apartments
Architecture firm
LEDDY MAYTUM STACY Architects
Location
San Jose, California, USA
Photography
Bruce Damonte
Design team
Richard Stacy, Vanna Whitney, Sara Sepandar, Yung Chang, Enrique Sanchez, Eddie Kopleson, Kirk Nelson, Howie Russel, LJ Bryant
Collaborators
GC: Branagh Construction; Low Voltage: E Design C; Waterproofing: Wiss, Janney, Elstner Associates; Acoustical: Salter
Interior design
LEDDY MAYTUM STACY Architects
Environmental & MEP engineering
Emerald City Engineers
Civil engineer
Luk and Associates
Client
Satellite Affordable Housing Associates (SAHA)
Typology
Residential › Apartment
Learn how to spot a high-value pre-construction condo investment with key factors from Owncondo. Get expert tips to make smart, profitable real estate decisions.
Written by
Liliana Alvarez
Your lawn maintenance company can take appropriate measures to eliminate this problem. However, some people kill these white creatures with nematodes or specific types of microscopic worms. This method can be tried during late summer or at the beginning of the fall when the weather feels cloudy or rainy.
Written by
Liliana Alvarez
Welcome to A Cube for Life—a modern apartment in Iran where industrial charm meets refined elegance. This space is more than just an apartment; it’s a lifestyle concept shaped by creativity, structure, and emotion.
Project name
A cube for life
Architecture firm
Khatereh Bakhtyari Architect
Tools used
Midjourney AI, Adobe Photoshop
Principal architect
Khatereh Bakhtyari
Design team
Khatereh Bakhtyari Architect
Typology
Residential › House
Nestled in the picturesque countryside of Karaka, Auckland, New Zealand, Olive Grove House is a stunning family home that seamlessly blends modernist design with its serene rural surroundings. The response of renowned architects Young + Richards, to a families need for a new home after living on the land for many years in a small barn house.
Project name
Olive Grove House
Architecture firm
Young + Richards
Location
Karaka, Auckland, New Zealand
Photography
David Straight
Principal architect
Elvon Young
Design team
Harriet Pilkington (nee Richards)
Interior design
Young + Richards
Site area
4 hectares approx
Material
Timber Weatherboard Cladding
Typology
Residential › House
Castle Pines Construction leads Northern Colorado’s residential development scene—and home values are up more than 20% in just five years. With over 318 custom basements completed across Fort Collins, Windsor, and nearby areas, our track record is second to none.
Written by
Liliana Alvarez
Photography
Writesonic AI
Grilli Principado School is located in Canning, Argentina, and is a project by TIM Arquitectos. Its goal is to generate spatial tools through architecture for improved learning within the educational community.
Project name
Colegio Grilli Principado (Grilli Principado School)
Architecture firm
TIM Arquitectos
Location
El deslinde 1380, Canning, San Vicente, Argentina
Photography
Luis Barandiaran
Principal architect
Martin Aracama
Design team
Felipe Aracama
Landscape
Ramiro Dalessandro
Typology
Educational Architecture › School
Hotel Avándaro has been renovated by mexican firms Chain + Siman and modomanera to meet the growing demand of visitors and integrate a contemporary design vision in dialogue with the site’s various historical layers.
Project name
Hotel Avándaro
Architecture firm
Chain + Siman, modomanera
Location
Valle de Bravo, State of Mexico, Mexico
Principal architect
Renatta Chain, Lina Siman
Design team
Chain + Siman (Renatta Chain, Lina Siman), modomanera (Patricio Galindo Chain, Natalia Zenteno Ortega)
Collaborators
PRÓXIMA (Energetic Solutions)
Interior design
Chain + Siman
Typology
Hospitality › Hotel, Conference Centre, Restaurant, Golf Club
Shenzhen, a pioneering city pulsating with innovation and inclusivity, radiates a cultural spirit as vibrant as a blazing fire. This dynamic energy collides and converges with MASONPRINCE’s vision of “Classless Fashion Collective,” forging a unique synergy.
Project name
Masonprince Store (Upperhills, Shenzhen)
Architecture firm
TOMO Design, TO ACC
Photography
Free Will Photography
Principal architect
Uno Chan, Xao Fei
Collaborators
Cooperative Design: Jamie, Linus, Jason, Jay. Decoration Design: Tin, Wink, Evan. Brand Promotion: Xao Fe, Yuu, Feiyu, Sunshine Pr. Technical Support: Shenzhen Botoo Constructon Co. Ltd
Typology
Commercial › Store

