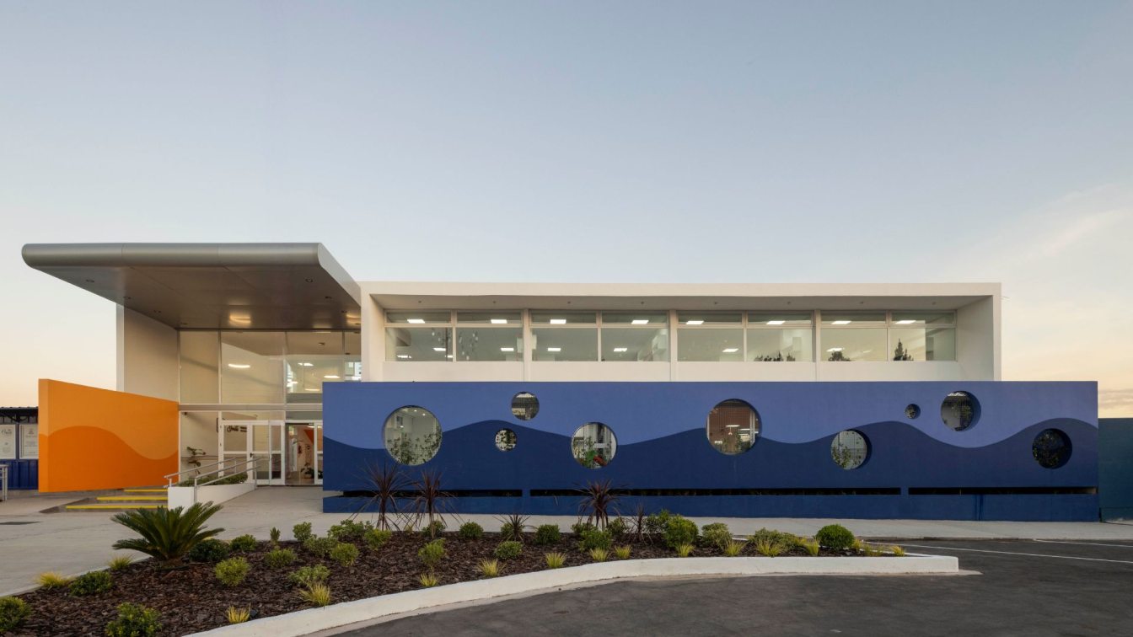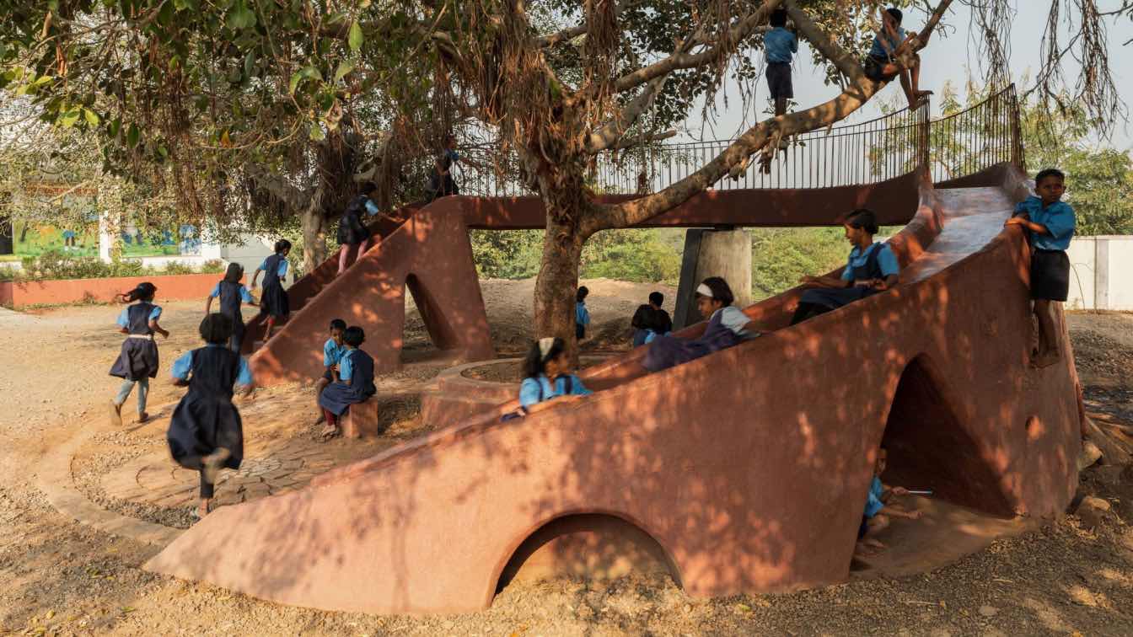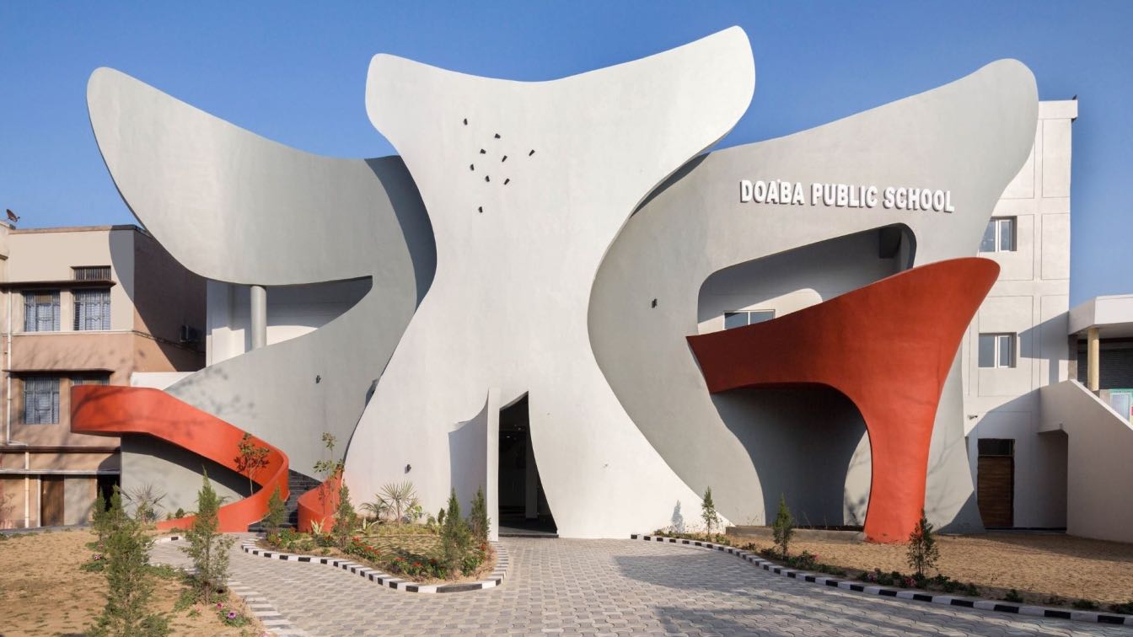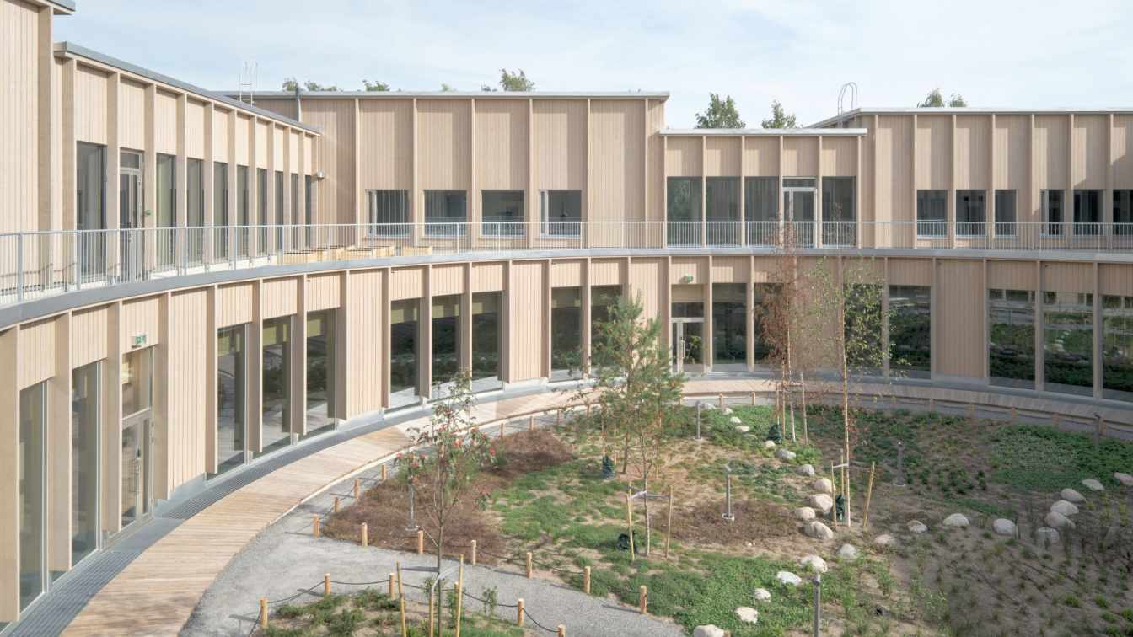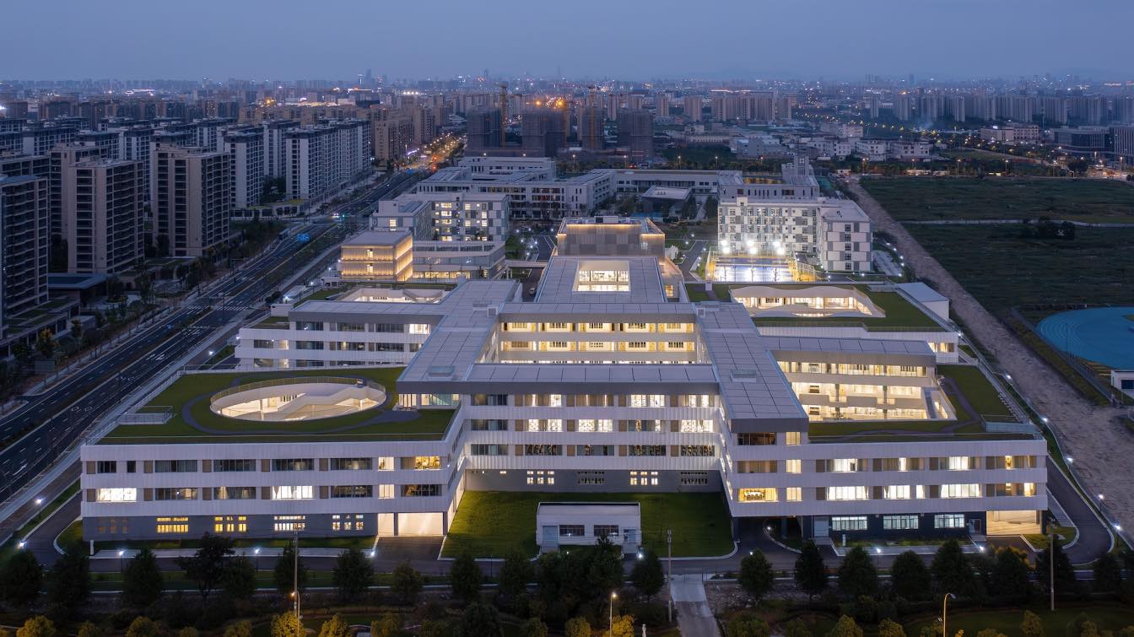Grilli Principado School is located in Canning, Argentina, and is a project by TIM Arquitectos. Its goal is to generate spatial tools through architecture for improved learning within the educational community.
The building has two levels:
On the ground floor, the building houses a secondary school and four classrooms for preschool education. These classrooms are strategically connected to the secondary school, which plays an essential role in various recreational activities.
A key feature of this ground floor is the internal courtyard we designed at the front. It has a very clear and specific form and function: to provide safety for the children and a space where natural light enters and provides recreational activities.
On the other hand, the main entrance is hierarchized by a double-height hall, providing spaciousness and clearly separating the institutional entrance from the daily flow of students and visitors. The rear courtyard combines a nursery area with children's play areas, a playground for elementary students offering a variety of activities, and a semi-covered area that provides shade and diverse spatial connections.
On the upper floor, primary classrooms were designed with a double-bay layout.

The design concept seeks to establish a coherent architectural language, adapting its functionality to the different ages of the students. On the ground floor façade, a more closed design was chosen, prioritizing the safety and security of younger children. In contrast, on the upper floor, the façade opens more to the exterior, allowing for greater visual and spatial connection.
The building is conceived under a systematic and reiterative scheme, where the double-bay circulation, the double heights, and the internal courtyards generate a dynamic and stimulating spatial experience. Openwork geometric figures have been incorporated into the walls, which not only provide a unique aesthetic identity but also create a playful and engaging environment, enhancing the learning experience. As for the color palette, white was used as a symbol of purity and clarity, complemented by the institutional colors of orange and blue, which reinforce the school's identity and its educational spirit.
Regarding its structure and enclosure, the classrooms were designed to be completely flexible with each other, without structural interruptions, so as not to hinder future activities. This means that two classrooms can be joined together without interruption. Its structure is made of reinforced concrete and enclosed with steel frame panels.
In conclusion, the architectural design not only meets functional and safety criteria but also seeks to create an attractive and welcoming environment where children can develop their abilities in a spacious, well-lit, and stimulating setting.























