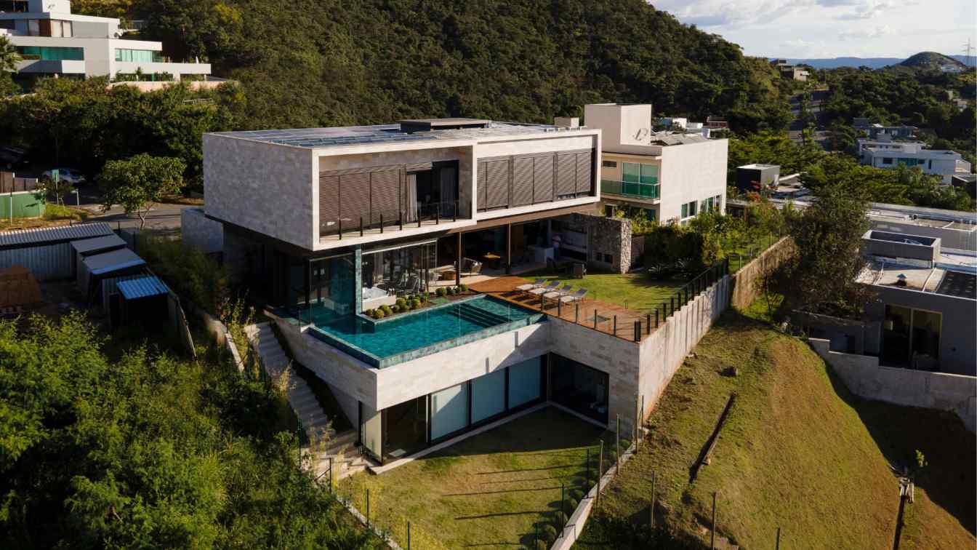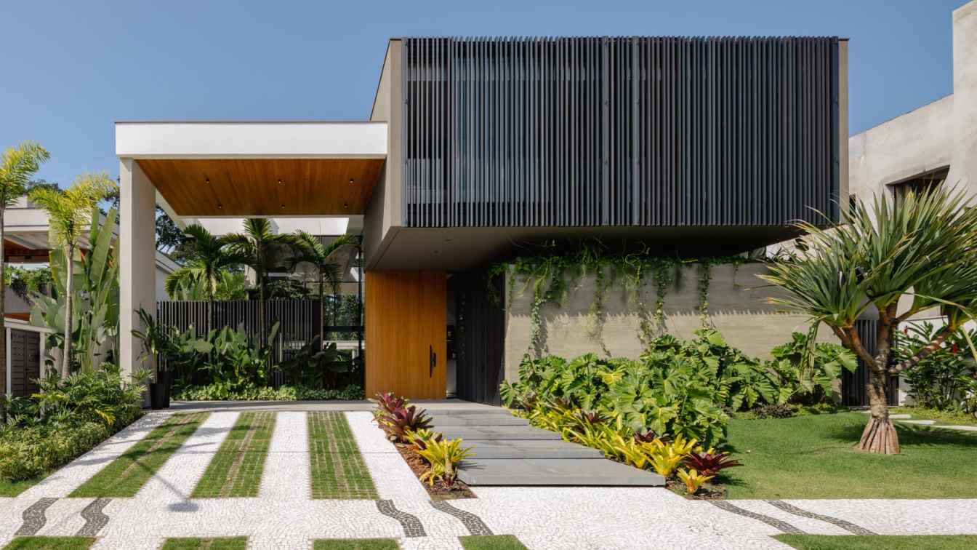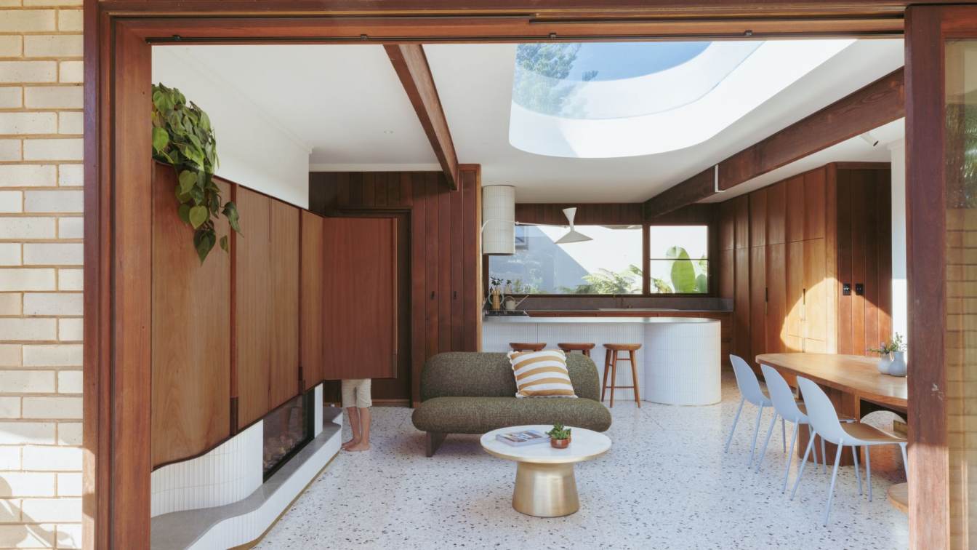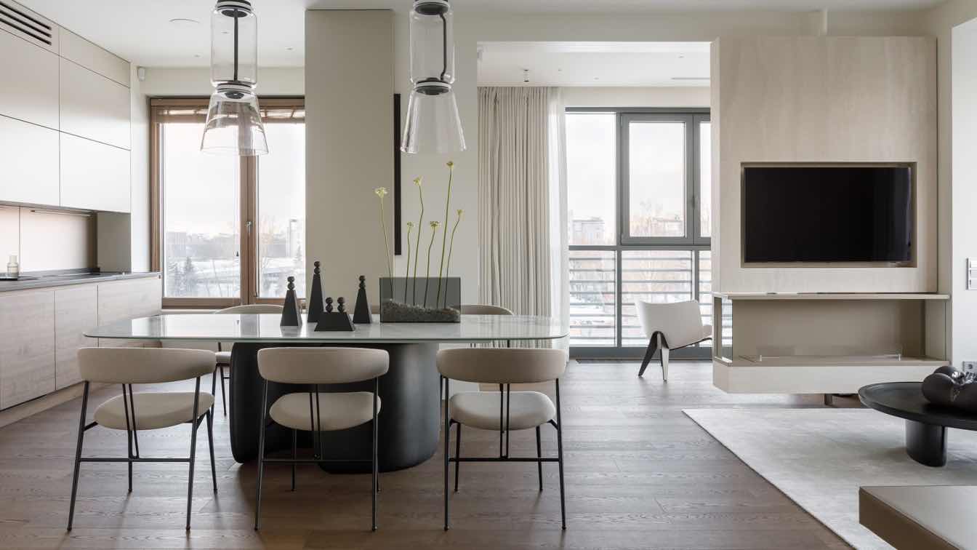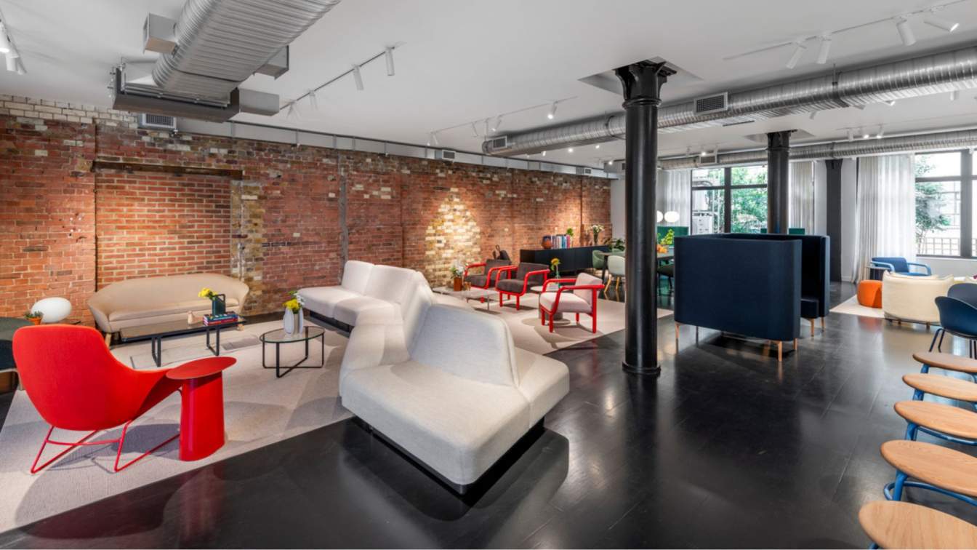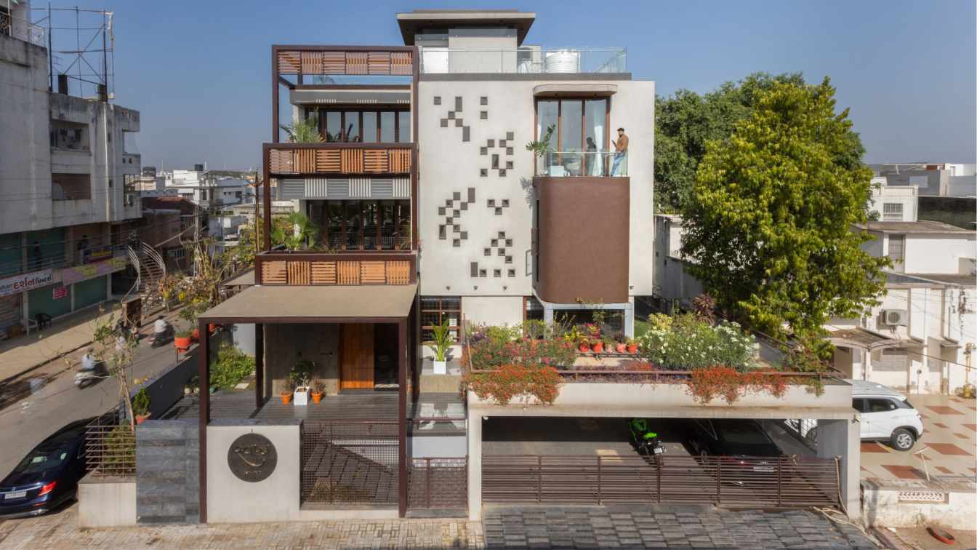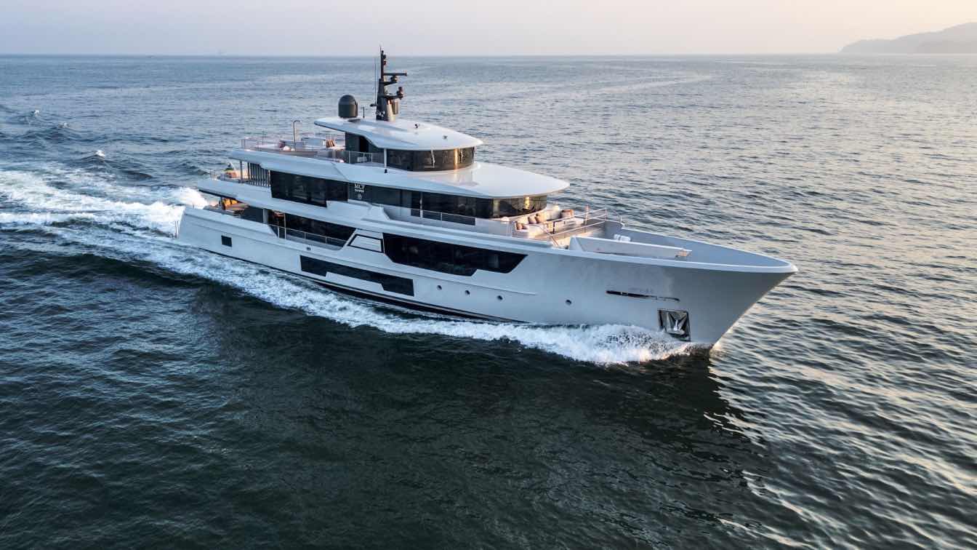A house designed to be a welcoming retreat where one can live and entertain family and friends during the weekends. Situated on a plot of land that stands out for its spectacular view of the Minas Gerais mountains, the residence was conceived with the intention of maximizing this natural feature.
Architecture firm
Leonardo Rotsen Arquitetura
Location
Nova Lima, Minas Gerais, Brazil
Photography
Jomar Bragança
Principal architect
Leonardo Rotsen
Design team
Alexandre Nunes, Arthur Dias, Ana Lorentz, Bruna Pimenta, Bruna Rezende, Danielle Santana, Lessi Oliveira, Lorena Coelho, Malisa Caram, Matheus Drumond
Interior design
Leonardo Rotsen
Construction
Pivilège Construtora
Typology
Residential › House
The CLM Residence was conceived as a retreat aligned with the client’s vision, offering relaxation and an escape from daily routines. Designed to provide moments of rest and leisure in harmony with nature, the residence maintains all the conveniences of urban living.
Architecture firm
Raiz Arquitetura
Location
Riviera de São Lourenço, São Paulo, Brazil
Principal architect
Elias Souza, Alexandre Ferraz
Design team
Elias Souza,Alexandre Ferraz, Guilherme Alonso Souza, Alexandre Nascimento, João Vitor Rodrigues, Daielle Medeiros, Leonardo Rubo
Collaborators
• Coverings: Porto bello /Eliane/Portinari / Neolith / Sky Blue Stone • • Furniture: Saccaro / Neobox / Brisa Casa / Aluminas / Voler / Mac Design / Tidelli • • Lighting: Tok Iluminar • • Masonry: Mare Mármores
Site area
Land area: 503.52 m²
Structural engineer
Engas
Landscape
Semente Nativa (project); Farias Jardim (execution)
Construction
Raiz Arquitetura
Typology
Residential › House
Located on the traditional lands of the Gayemagal people, Casaballin is perched atop a sandstone cliff on Sydney’s Northern Beaches. This generous lot commands a prominent position between the headland and the beach, offering glimpses of the ocean through a lushly landscaped garden.
Architecture firm
buck&simple
Location
Warriewood NSW 2102, Australia
Principal architect
Kurt Crisp
Interior design
buck&simple
Structural engineer
NiTmA Consulting
Landscape
Bates Landscape
Lighting
buck&simple, TOVO Lighting
Visualization
buck&simple
Tools used
Autodesk Revit, Lumion
Material
Terrazzo, Walnut Veneer and Hardwood, Ceramic Tiles, Porcelain Benchtop, Brass Handles, Wool Carpet, Vintage Furniture
Typology
Residential › House
The 10th annual INSPIRELI AWARDS, the world’s largest global student architecture competition, is now open for submissions until June 15, 2025. Participation is completely free.
Written by
Mariana Vahalova
Photography
Inspireli Awards
Ekaterina Ignatova and Nana Kobakhidze from the Background Studio team combined two apartments in the St. Petersburg residential complex Krestovsky de luxe and adapted the resulting space for a young couple with a small child.
Project name
The interior of an apartment in Saint Petersburg
Architecture firm
Background Studio
Location
Saint Petersburg, Russia
Principal architect
Ekaterina Ignatova, Nana Kobakhidze
Design team
Ekaterina Ignatova, Nana Kobakhidze
Interior design
Ekaterina Ignatova, Nana Kobakhidze
Environmental & MEP engineering
Civil engineer
Ekaterina Ignatova
Structural engineer
Sergey Donya
Supervision
Ekaterina Ignatova
Visualization
Ekaterina Ignatova
Tools used
Autodesk 3ds Max
Typology
Residential › Apartment
The intervention in the existing building, constructed in the 1930s within the context of the Modernist period in Portugal, was based on a profound reconfiguration of the interior layout and its expansion, with the addition of three new residential floors and two underground levels for parking.
Project name
António Enes 13
Architecture firm
Pedro Carrilho Arquitectos
Location
Rua António Enes, nº13 – Lisbon, Portugal
Photography
Ivo Tavares Studio
Principal architect
Pedro Carrilho
Structural engineer
Acribia | Engº. Paulo Ribeiro
Supervision
Engº. Américo Pereira
Typology
Residential › Apartment
Leading upholstery and furniture manufacturer NaughtOne, part of the MillerKnoll collective of brands, has opened the doors to its new London showroom.
Project name
NaughtOne’s London Showroom
Architecture firm
FOUND Associates
Location
London, United Kingdom
Photography
Office Curator
Environmental & MEP
Electrical Contractor: Concepto Solution; Electrical Engineer: IWP Consulting – Leamington Spa
Construction
JAYSAM – London
Client
Herman Miller Knoll – NaughtOne
Typology
Commercial › Showroom
Swapna Residence, a captivating bungalow nestled within a modest plot of around 600 square yards, posed a unique challenge for our design team. Despite the spatial constraints, our client's specific requirements, including individual rooms for each family member and accommodating their distinct preferences.
Project name
Swapna Residence
Architecture firm
Architects at work
Location
Himmatnagar, Gujarat, India
Photography
Drupad Shukla
Principal architect
Shweta Pandya, Krishna Patel
Design team
Subhadra Sojitra
Interior design
Architects at work
Civil engineer
Ketan Patel
Structural engineer
Alpha Consultancy
Environmental & MEP
Himanshu Vyas
Landscape
Architects at work
Material
Concrete , Brick , Metal
Typology
Residential › House
More than a boat, HYGGE is a home in motion. The interior design was conceived to evoke the feeling of home at sea, creating a warm and intimate atmosphere without compromising the functionality required by a nautical space.
Design firm
Leonardo Rotsen Arquitetura, Vripack (Exterior design)
Location
Guarujá, SP, Brazil
Photography
Luan Sotelo, Guilherme Nascimento
Principal designer
Leonardo Rotsen
Design team
Alexandre Nunes, Arthur Dias, Bruna Rezende, Danielle Santana, Lessi Oliveira, Matheus Drumond
Collaborators
Jader Almeida Belo Horizonte, Smart Automação, Casual móveis, Sala! Conceito
Typology
Naval Architecture
Nafas Traditional Restaurant & Coffee Shop isn’t just a building — it’s a breath of desert heritage brought to life in brick, tile, and air. Inspired by the heart of Yazd’s architecture, where climate-conscious design meets centuries of artistic wisdom, this space is a celebration of Iranian tradition reimagined for today.
Project name
Nafas Traditional Restaurant & Coffee Shop
Architecture firm
Sara Pourasadian
Location
Dubai, United Arab Emirates
Tools used
Midjourney AI, Adobe Photoshop
Principal architect
Sara Pourasadian
Typology
Hospitality › Restaurant & Coffee Shop

