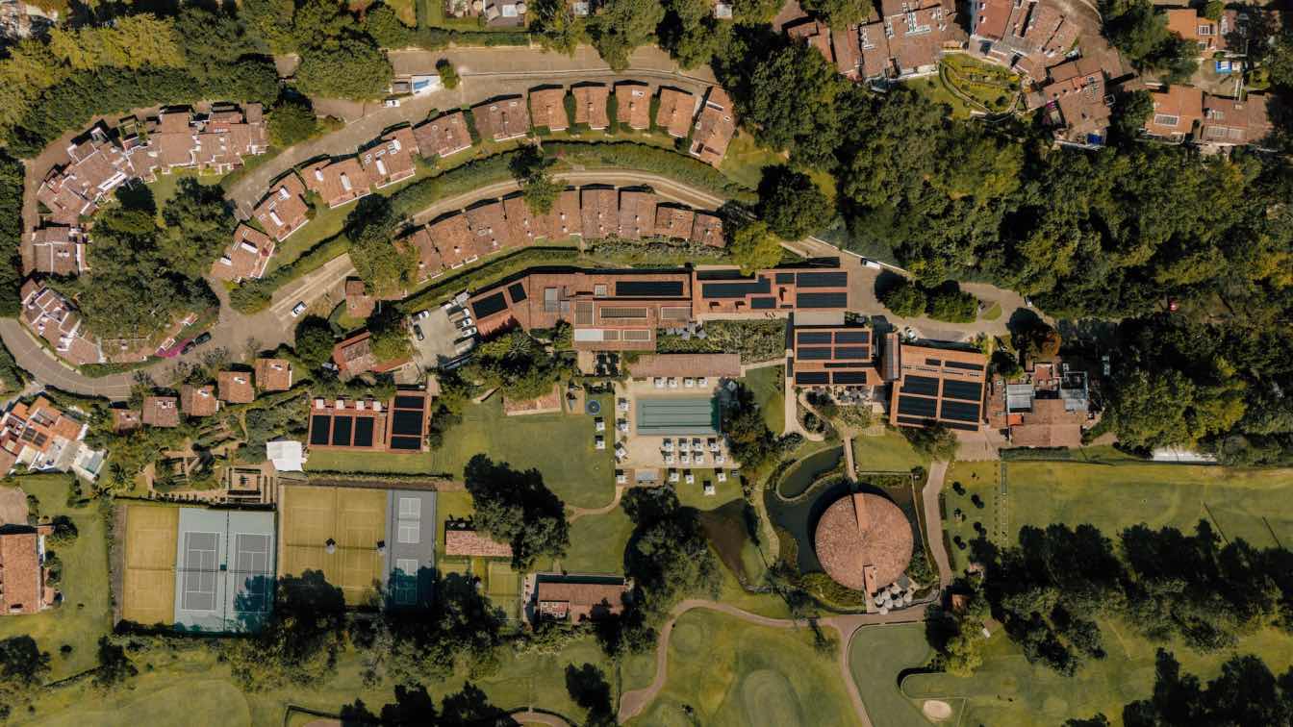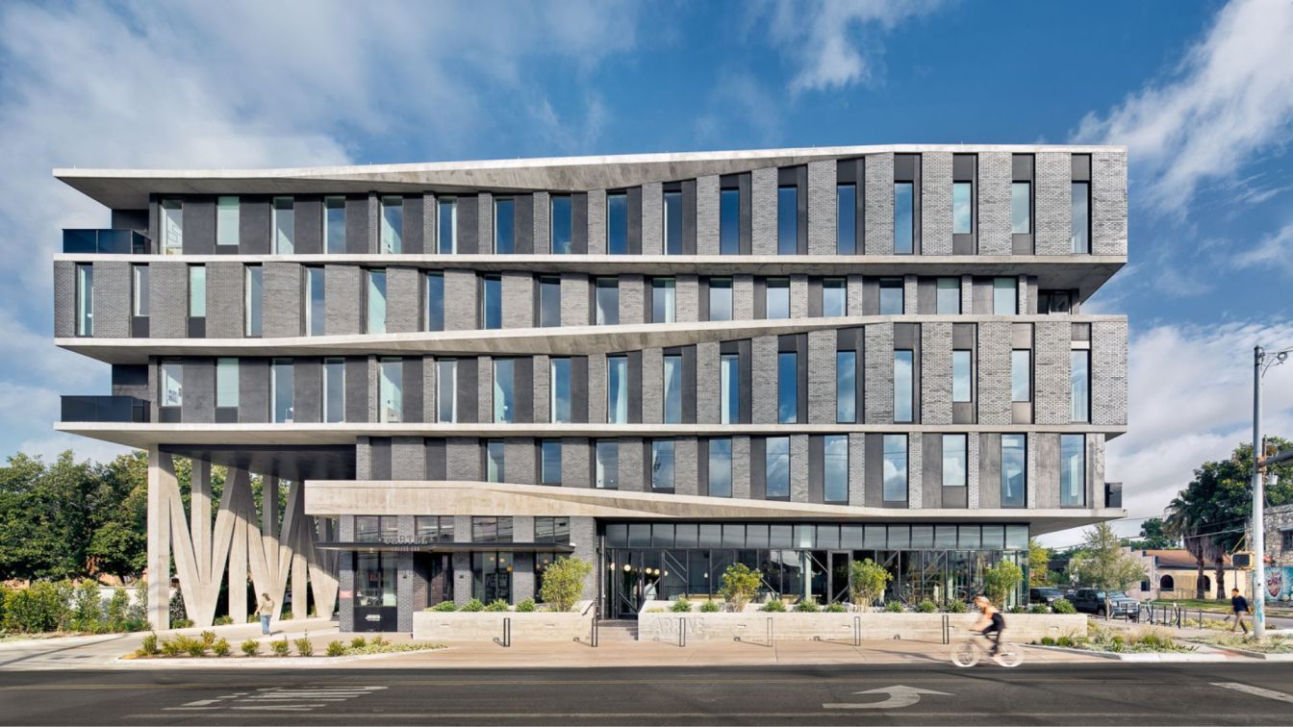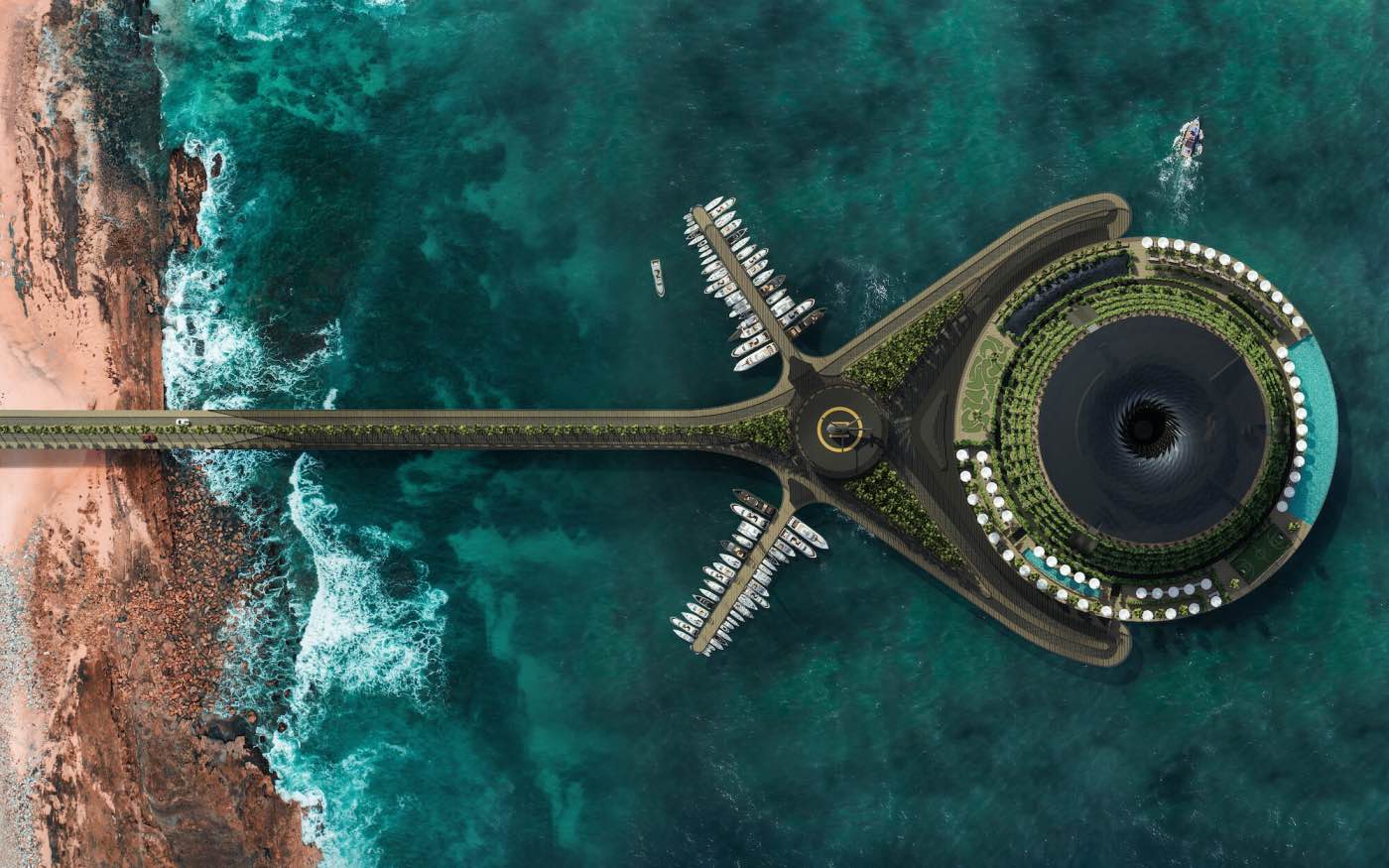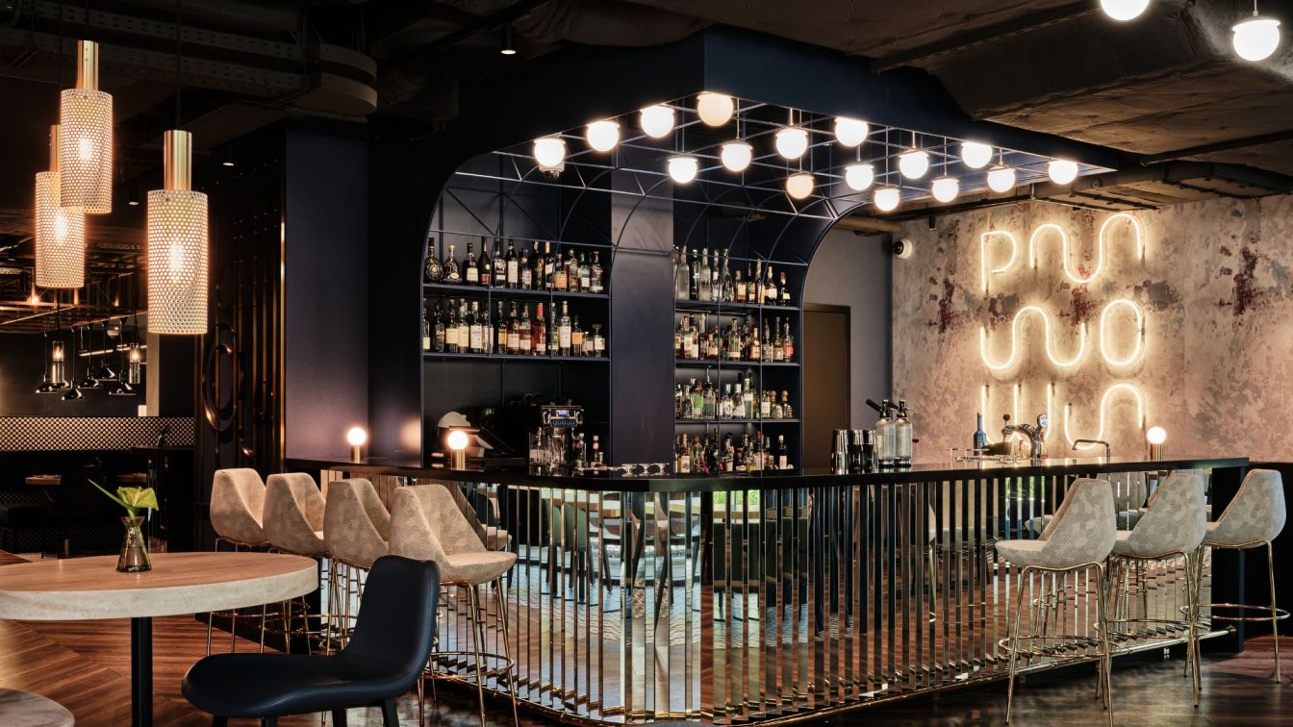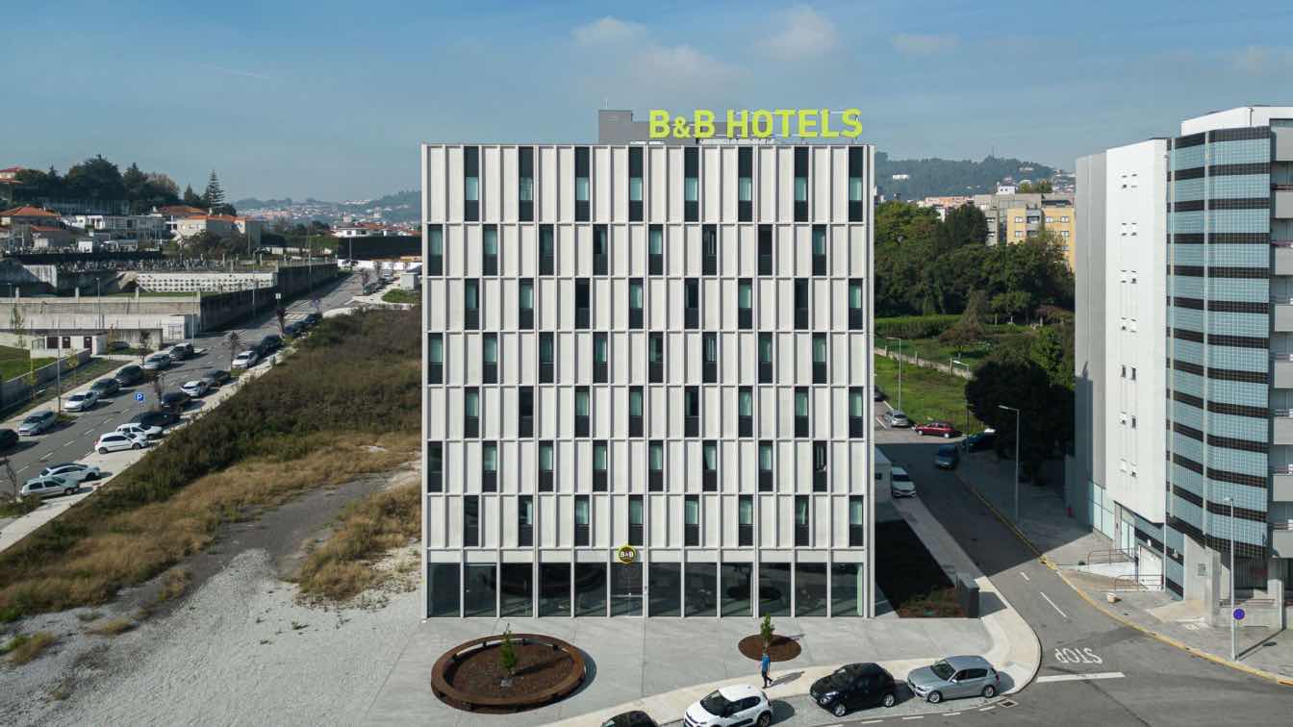Hotel Avándaro has been renovated by mexican firms Chain + Siman and modomanera to meet the growing demand of visitors and integrate a contemporary design vision in dialogue with the site’s various historical layers. The program includes guest rooms, restaurants, and the Avándaro Center, a convention center with a capacity for 150 people. As part of the Master Plan, the design engages with the pintoresque landscape of Valle de Bravo through new amenities and a series of landscape interventions, fostering a seamless relationship between architecture and its surroundings.
The hotel features 81 suites oriented toward the golf course and the forest. Its location—just 90 minutes from Mexico City—makes it easily accessible for business teams and corporate groups. For years, it has been a preferred destination for conventions, offering both proximity and an environment that enhances focus, creativity, and well-being. The presence of the lake, forests, and mountains creates a setting ideal for disconnecting from the urban pace.
In the past, the overlapping flows of guests, club members, and convention attendees caused confusion in the use of spaces. The renovation reorganized and defined each area, ensuring that every group could enjoy its surroundings without interference.
Originally designed in 1958 by Francisco Artigas and later renovated in the 1990s by Arnold “Noldi” Schreck, the hotel has now been updated by Chain + Siman and modomanera to incorporate a contemporary aesthetic while preserving its historical identity. Representative elements, such as the sloped roofs, have been maintained—albeit with a subtler angle—while the wooden beams were modernized to reflect a more current character.

Hotel Avándaro houses the Avándaro Convention Center, Josē Restaurant, Ego boutique, a Deli, and a spacious reception area with views of the landscape. The renovation aimed to integrate the hotel with its natural and urban surroundings, ensuring a fluid transition between architecture and landscape. Local materials and a color palette in harmony with the environment were used, reinforcing its connection to the surrounding mountains and adjacent urban areas.
To minimize environmental impact, restoration was prioritized over demolition, reducing material waste and the hotel’s carbon footprint. A dividing wall’s façade was repurposed as structural material, ensuring continuity in the design. Additionally, energy-efficient systems, adaptive lighting and climate control, solar panels, and rainwater collection mechanisms were implemented to optimize water consumption.
Beyond its environmental impact, the renovation also prioritized local development. Hiring regional workers and sourcing materials from local industries strengthened the regional economy while reducing the carbon footprint. This strategy created jobs in construction, design, and hotel operations, directly benefiting the local community.
Hotel Avándaro stands as a model of balance between architectural intervention, environmental conservation, and economic revitalization. Its integration with the landscape allows guests to reconnect with nature, while its upgraded infrastructure boosts tourism and benefits local residents. The vision of architects from different generations is reflected in the fusion of historical layers with a contemporary aesthetic that defines its current identity.
























































