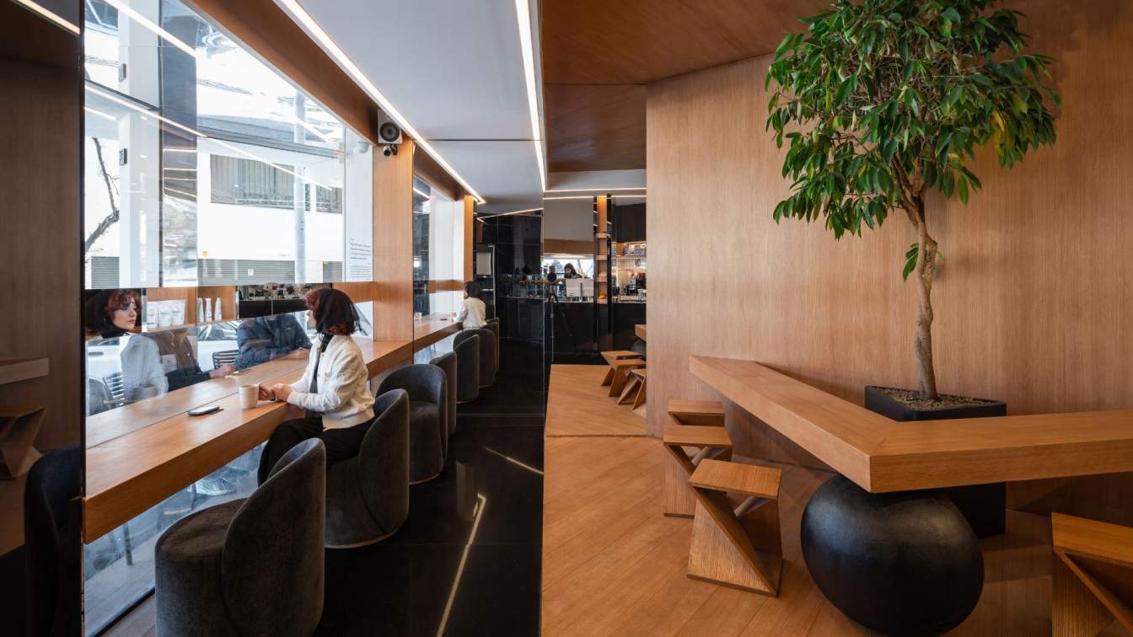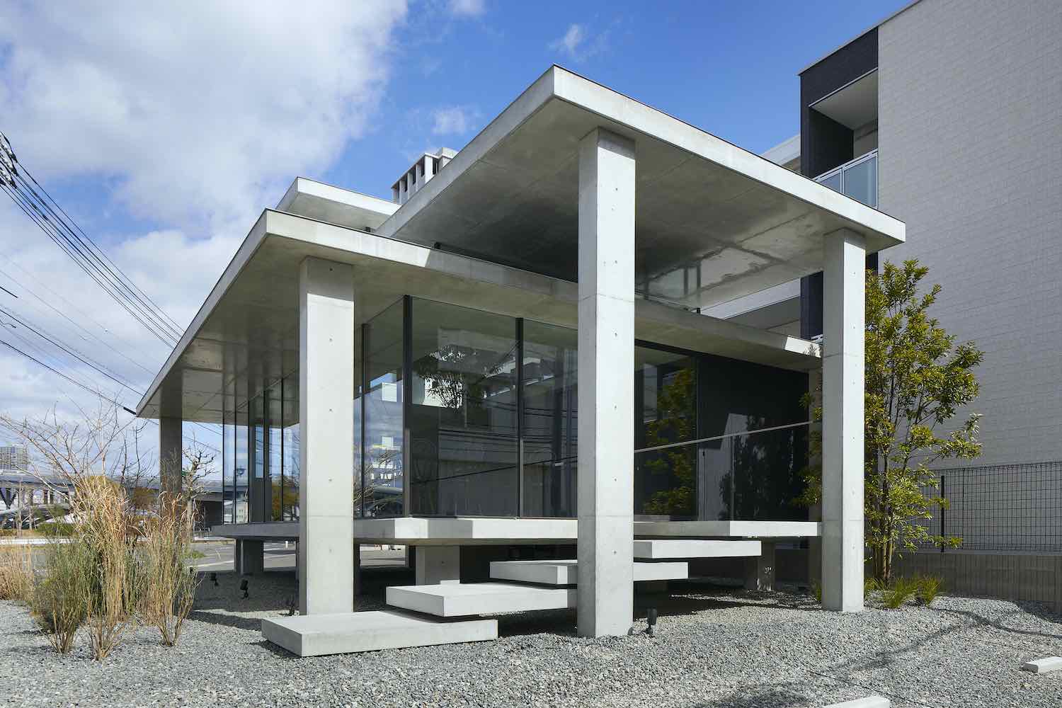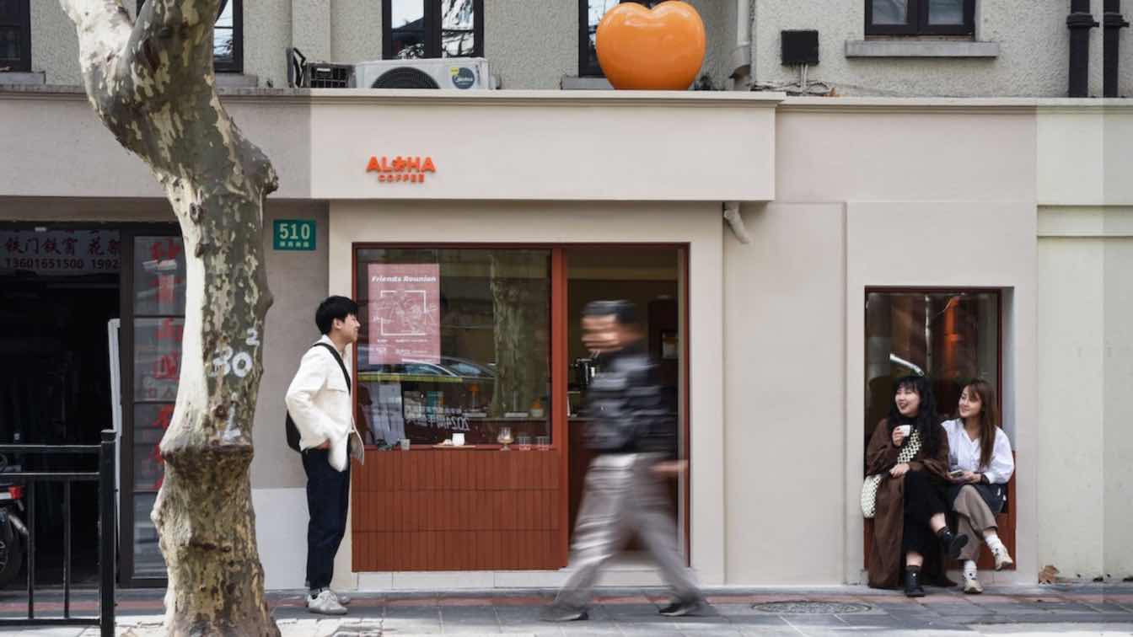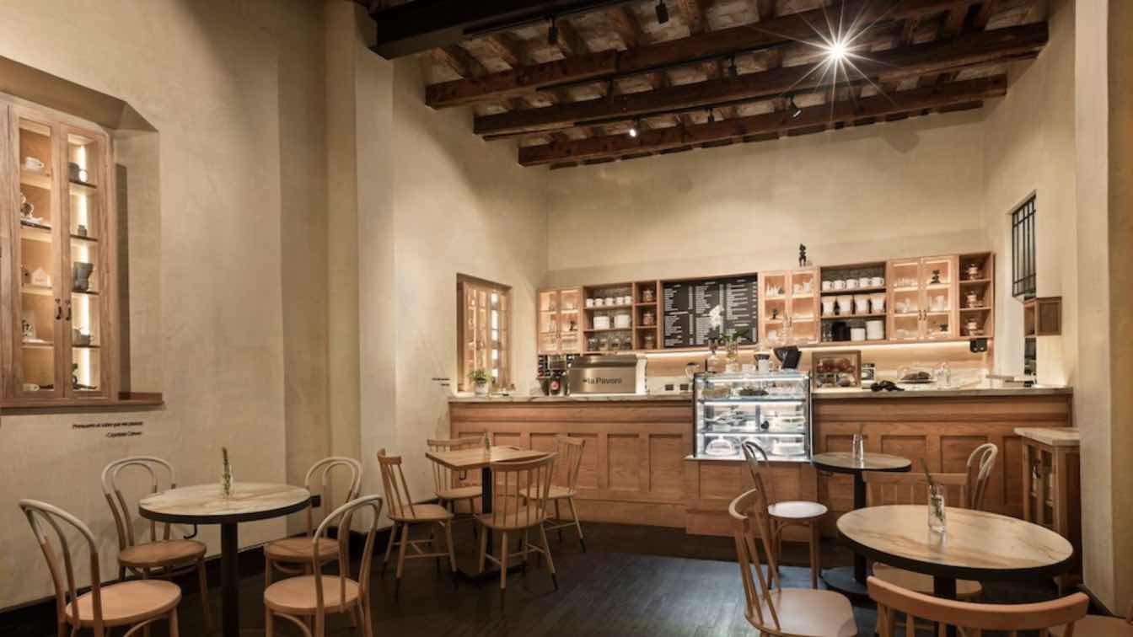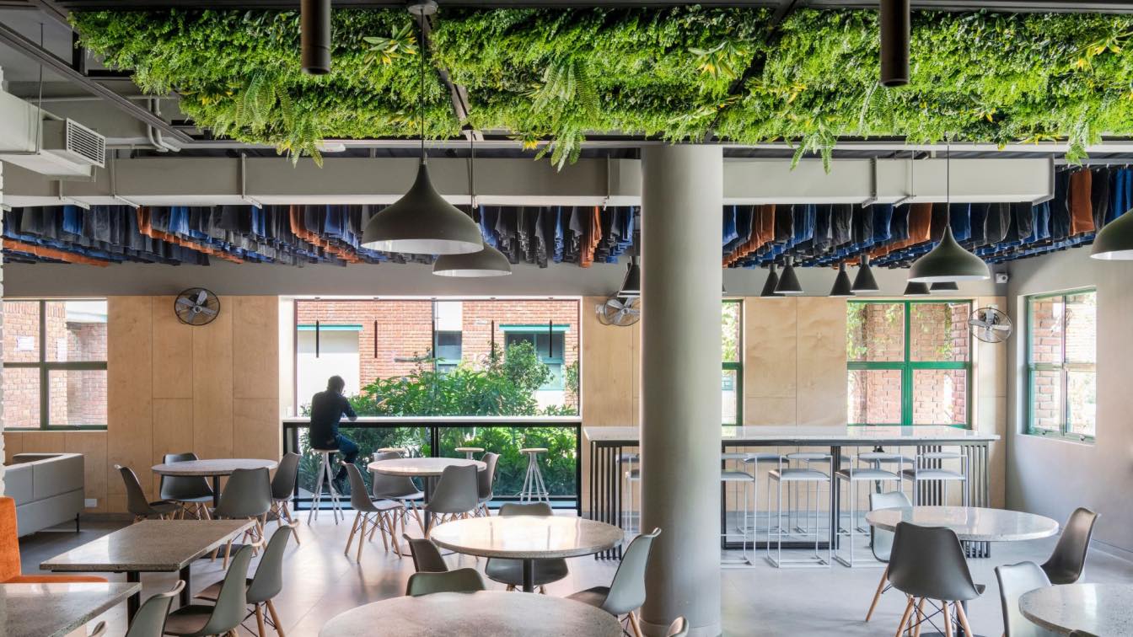Look-in Café: A Maze of Reflections
Jalal Mashhadi Fard Studio: Look In, invites the viewer on a journey of self-reflection, while also creating an opportunity for a profound encounter with the other. It weaves a deep connection between seeing and being seen, where the hidden truths within the mirror’s reflection meet the gaze that seeks to unravel them.
In the café’s main space, vertically positioned mirrors along both sides of the corridor create a multilayered and expansive spatial experience. This design not only enhances the perceived scale of the environment but also introduces a conceptual dimension, inviting visitors to confront the ambiguous boundary between reality and its reflection. As one attempts to continue along the corridor within the mirrored space, their own reflection becomes an impassable barrier, preventing entry into the enigmatic world concealed within the mirror.
In the design of the café’s social table, which aims to enhance social interactions, Matthew Carmona’s “Triangle Principle” has been applied to strengthen connections between individuals. The arrangement positions two people along the triangle’s edges, while a central tree subtly delineates space while simultaneously facilitating interaction. This composition increases opportunities for eye contact, creating a dynamic and inviting environment for social engagement.
The design of the mirrors is such that gazes converge, creating a space for direct eye contact and interaction.













