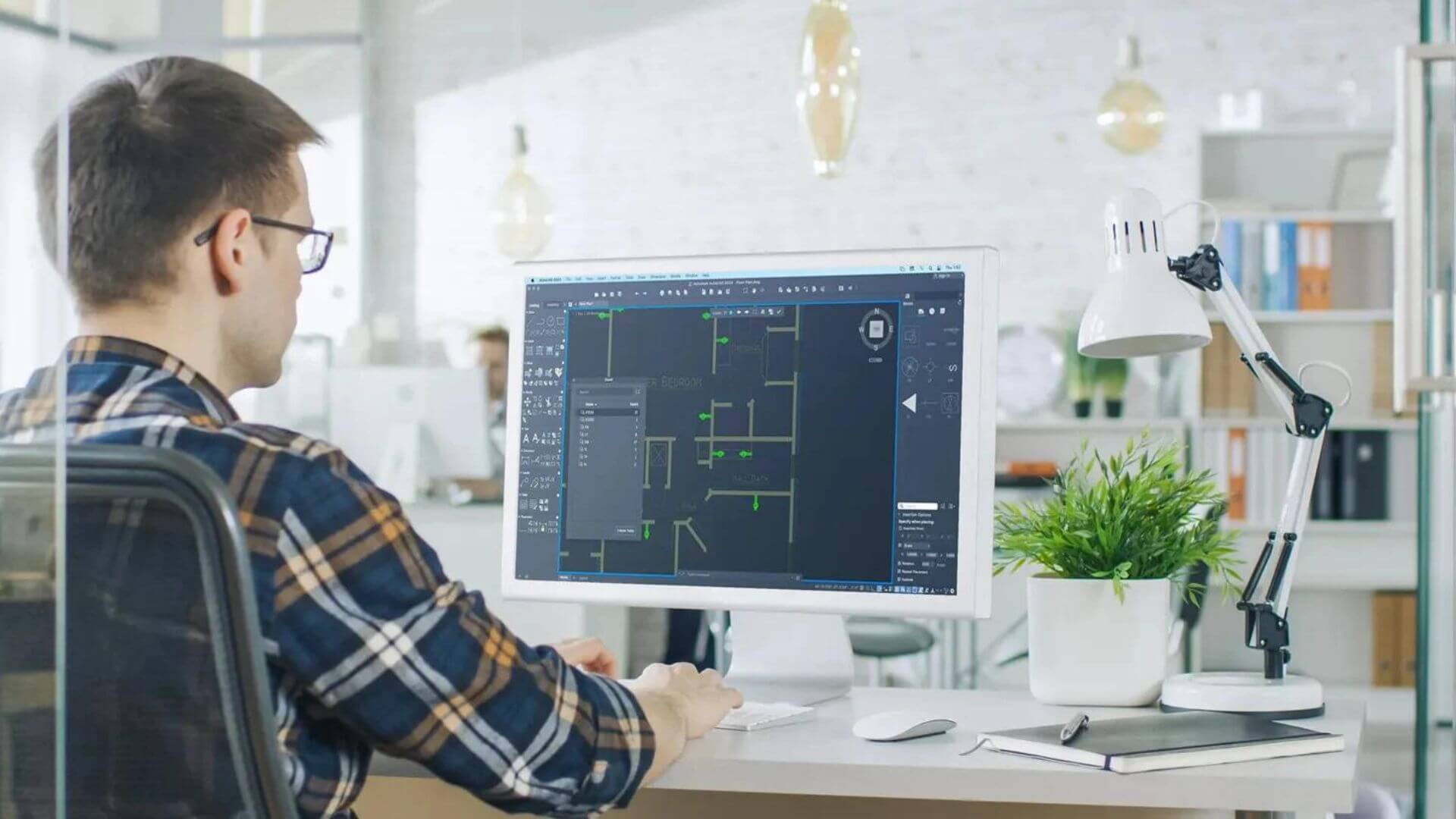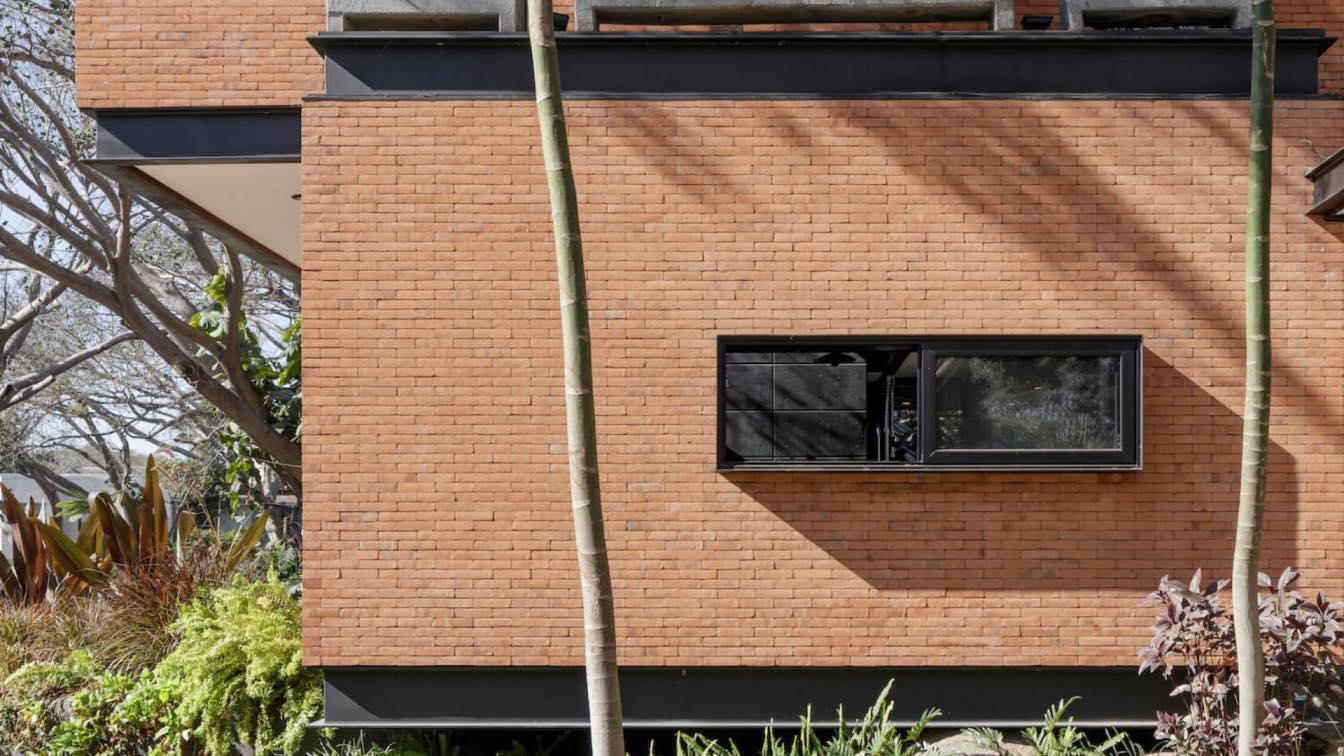AutoCAD is essential tool architects use worldwide to realize their designs. It's been around since 1982. Over the years, it has evolved into a powerful yet user-friendly software with many features that make it invaluable when designing complex structures.
In this blog post, we'll explore AutoCAD's role in architectural design, demonstrating how incorporating this tool can enhance your workflow and bring your projects to life with greater ease and accuracy.
What Is AutoCAD?
AutoCAD is a computer-aided design (CAD) program for creating detailed technical drawings. Initially created in 1982 and now owned by Autodesk, this sophisticated program has helped engineers and architects worldwide design buildings, machinery, and other structures with accuracy and precision.
It is renowned for its ability to scale and capture measurements more quickly than manual techniques and save construction time. Furthermore, it can create visualizations of 3D designs and information that would otherwise be difficult to understand without an interactive 3D environment.
Who Uses AutoCAD?
AutoCAD is a versatile tool used in numerous professional settings such as interior design, fine art, and architecture. It allows professionals to visualize the interiors of homes, commercial buildings, and more in exquisite detail.
Furthermore, AutoCAD software enables artists to create unique sculptures in three dimensions and experiment with new artistic techniques. Lastly, it is an essential component used by architects to produce blueprints quickly and accurately, plus identify any design flaws beforehand.
Why Is It Important?
Here are the benefits of using AutoCAD.
Improved Communication
One of the main benefits of using AutoCAD is improved communication. When you use AutoCAD, all parties involved in a project understand precisely what is expected from them.
This leads to fewer misunderstandings and miscommunications between team members. Additionally, because the drawings created with AutoCAD are so detailed, they are easier to interpret than hand-drawn sketches or diagrams.
Enhanced Collaboration
Another key benefit of using AutoCAD is enhanced collaboration between professionals working on a project. When everyone involved has access to the same data set, it improves team members' coordination and ensures that all tasks are completed on time and within budget.
Plus, it allows for easy sharing of ideas between design teams who may not otherwise have access to each other's work due to geographical distance or language barriers.
Save You Money & Time
AutoCAD also saves you money since it allows you to produce more accurate drawings in less time than traditional methods such as hand-drawing plans or manual drafting tools like rulers or compasses.
Additionally, it reduces errors and reworks due to its ability to generate multiple layers for each drawing which can be easily edited and manipulated if needed without having to start from scratch again each time an update needs to be made.
Finally, because it requires minimal training, it can quickly get new staff up to speed without extensive training courses or lengthy onboarding processes.
Draw To Scale
Finally, one of the essential features of AutoCAD is its ability to draw accurately at any scale desired by the user—from minuscule 1/16th inch measurements up to feet or even miles.
This precision makes it ideal for creating detailed plans for construction projects such as houses or buildings, which need accuracy down to the last measurement, for everything else in the plan (such as beams or support structures) to fit together correctly once built off-site by contractors.
The Role of AutoCAD in Architectural Design
AutoCAD has revolutionized how architects approach design. Its advanced graphic capabilities, drawing precision, and comprehensive database of templates allow the architectural design to become more complex yet more efficient than ever before.
Architects have found that they have greater control over the dimensions of their designs as well as a better sense of what the finished project will look like after construction.
AutoCAD's flexibility enables designers to collaborate with various disciplines on-site and remotely because of its powerful file-sharing capabilities. This ultimately provides better results for the final client and impresses them with professionalism.
AutoCAD has significantly impacted the architecture field due to its ability to help streamline workflow and provide detailed visual renderings for clients without adding unnecessary delays or costs to projects.
Features of AutoCAD That Make It So Useful for Architects
For architects, AutoCAD is a truly indispensable tool. It allows them to quickly create realistic 3D models of their designs using a combination of solid, surface, and mesh modeling tools. They can then use the 3D viewing and navigation tools to explore their project from different angles.
Further customization is enabled by visual styles that control the display of edges, lighting, shading, and section planes to create cross-sectional views in solids, surfaces, meshed, or regions.
Finally, they can use lighting and materials to give their models a realistic appearance and help tell the story behind their project.
How AutoCAD Can Help Streamline Your Workflow
Creating a successful project requires an efficient design process, and AutoCAD can help to streamline every step along the way.
By documenting each stage of the design while using CAD, complex projects can be broken down into easily accessible steps which are easier to comprehend by everyone involved.
Through this approach, there is less opportunity for errors and mistakes as each step is tracked and recorded - resulting in improved productivity. Ultimately, utilizing AutoCAD to track progress ensures outcomes are of the highest quality possible.
Is AutoCAD Still Used in Architecture?
AutoCAD has nearly 40 years of history as the industry standard for professionals in various disciplines, especially architecture.
Its ability to produce construction documents that meet all regulations and standards has made it a mainstay in designing expected elements for buildings like floor plans, elevations, and sections.
AutoCAD is even an integral part of building information modeling (BIM), which helps create 3D models of buildings and entire infrastructures. This long-serving software continues to be used widely in the architectural field due to its user-friendly interface, ease of navigation, and ability to turn ideas into designs on a computer screen quickly.
Conclusion
AutoCAD has become an essential tool for architects and engineering professionals. It allows you to quickly and easily create detailed 2D and 3D drawings, saving you time and money in the long run.
The software also offers a variety of powerful features that make it easy to produce high-quality results. As a result, AutoCAD is a valuable skill to learn if you're considering pursuing a career in architecture.
Author Bio
Maria Adames is an AEC Applications Specialist at Microsol Resources based out of the Boston area. She is an architectural designer with vast experience in applying technology to practice, using tools such as Revit, AutoCAD, Rhino, Enscape, and more.
Maria complements her architectural interests with a strong ability in digital fabrication and modeling techniques, which he has exercised in constructing architectural 3D models. Working as an architectural designer, she developed an interest in technology for the construction industry and the future of the many professions involved in it.
Maria received her Master of Architecture from the Boston Architectural Center and her Bachelor of Architecture from Pontificia Universidad in the Dominican Republic. She is fluent in Spanish as well as English. During her free time, she enjoys cooking, reading, and exploring new places.





