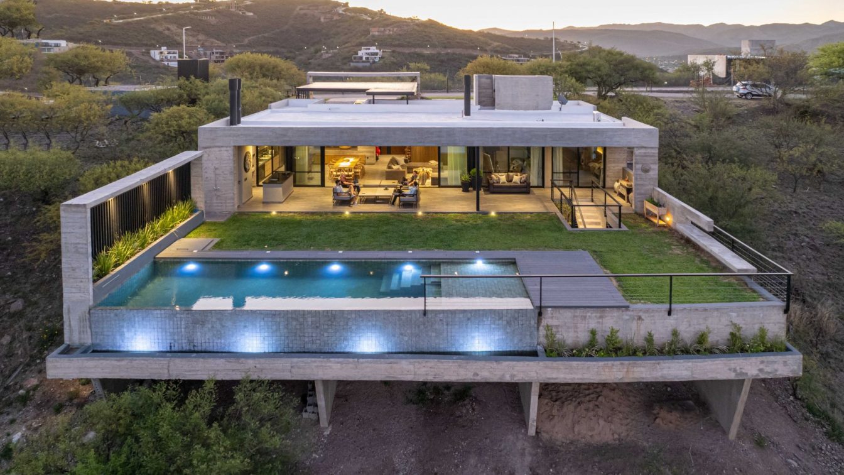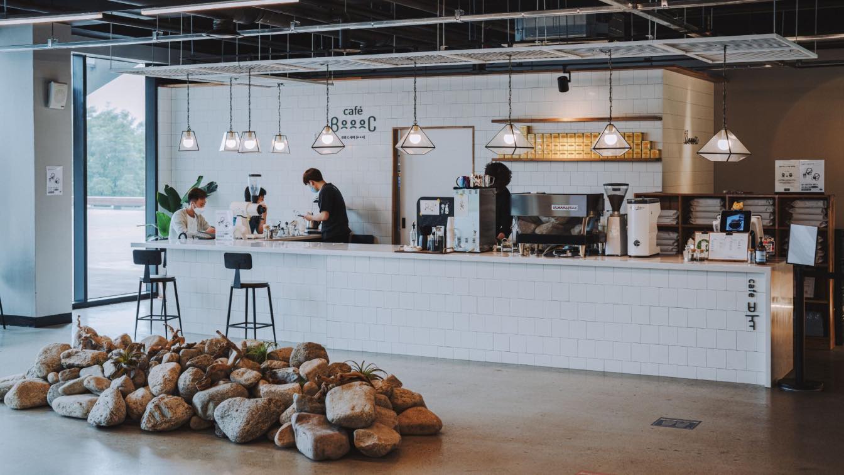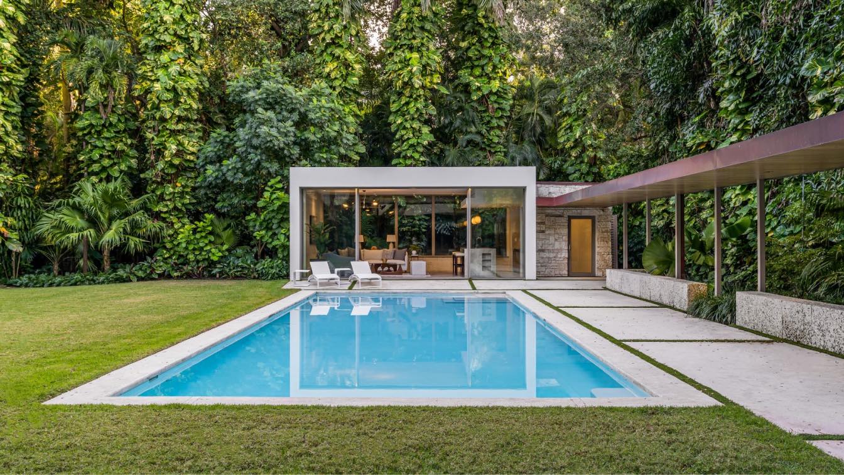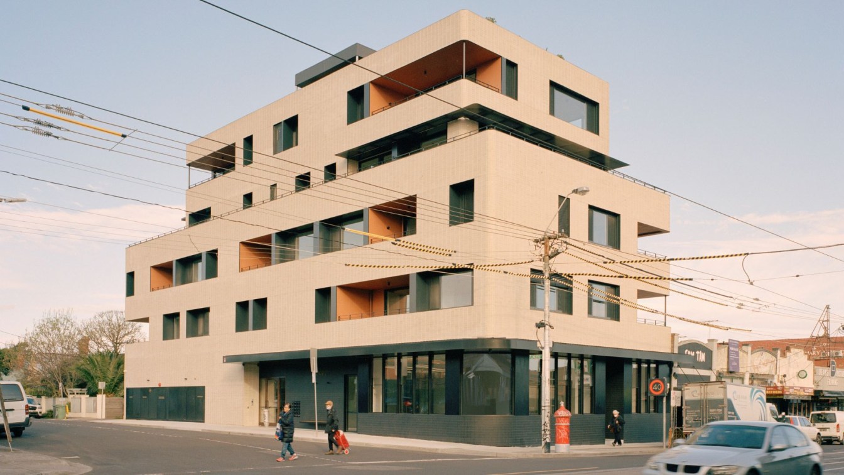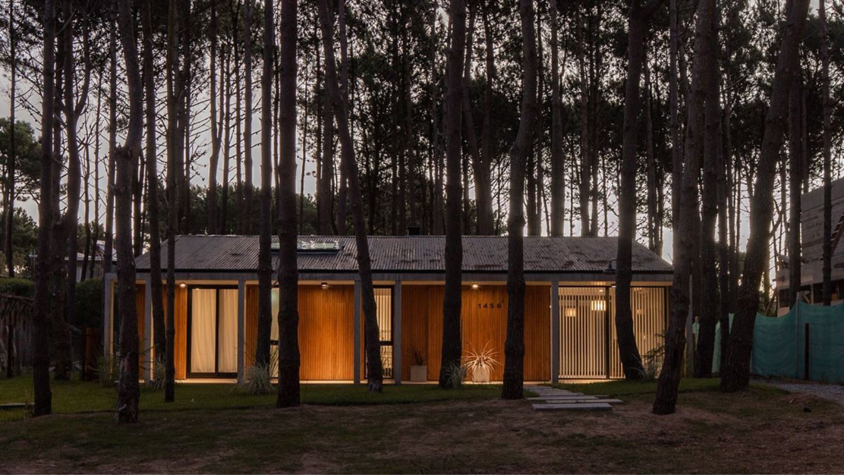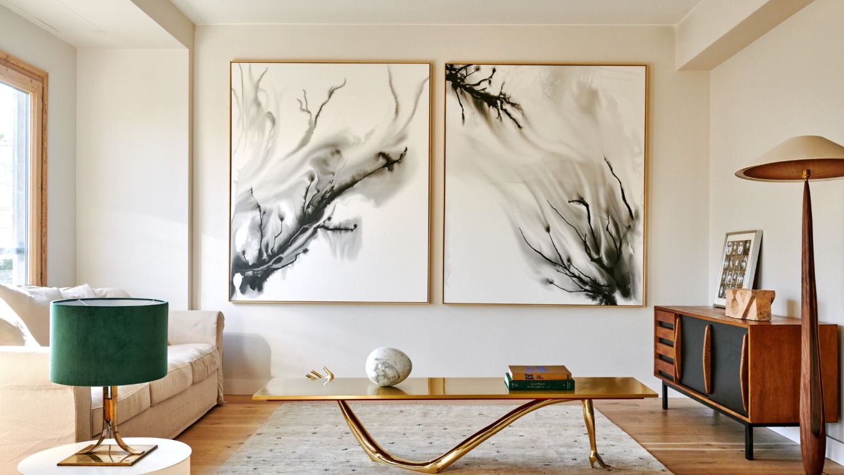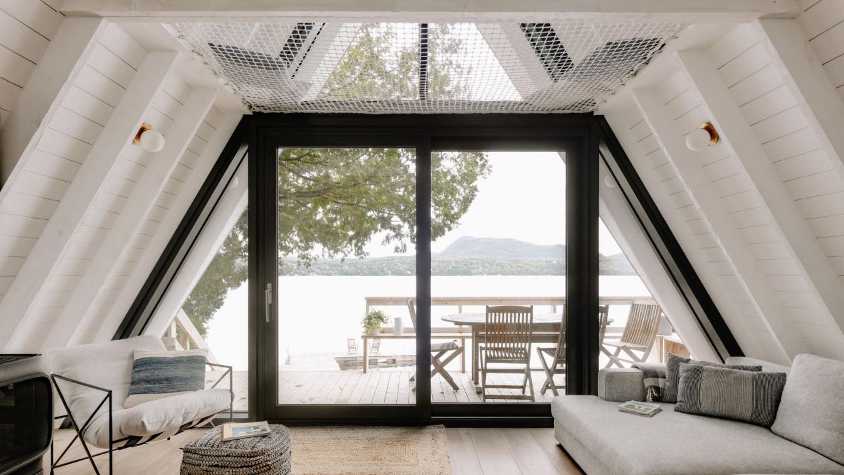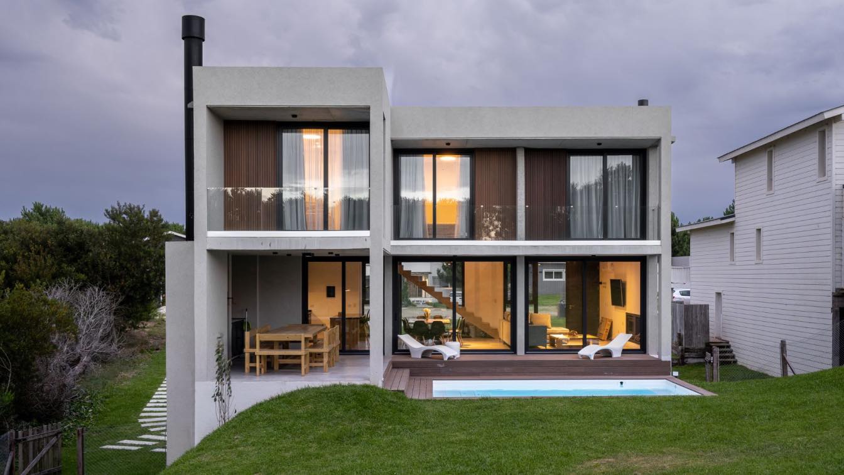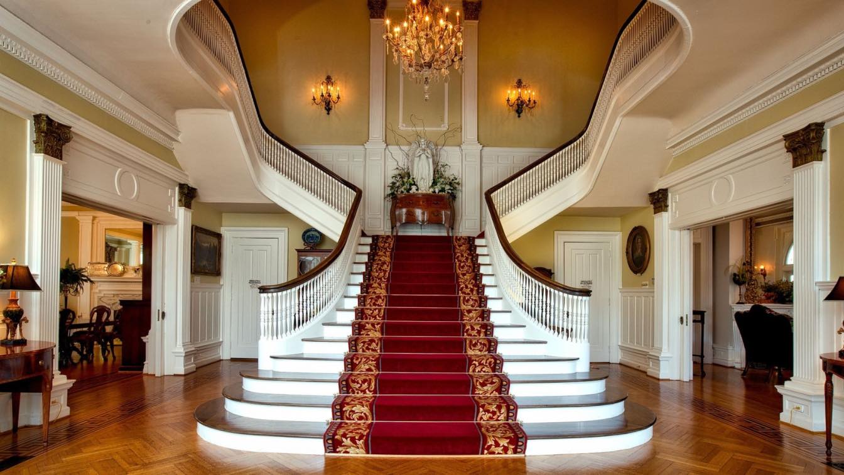At the foot of the Sierras Chicas on the outskirts of Córdoba, on the eastern slope with views of the city and the green plain that precedes it, Grupo Eisen developed the PMV house project. When the location is so conducive to seizing the visuals, architecture can rest in the search for that objective, and in this particular case that was the prima...
Architecture firm
Grupo Eisen
Location
La Calera, Cordoba, Argentina
Photography
Gonzalo Viramonte
Principal architect
Mariano Alvarez, Martín López Bravo
Design team
Mariano Alvarez, Martín López Bravo
Interior design
Roxana Piana
Landscape
Mariano Alvarez, Martín López Bravo
Supervision
Mariano Alvarez
Visualization
Mariano Alvarez
Tools used
AutoCAD, SketchUp, Lumion
Material
Concrete, Wood, Glass, Steel
Typology
Residential › House
Specialty coffees can be intimidating for some, but anyone can enjoy this unique beverage with the right knowledge and equipment. By following these tips, you'll be on your way to becoming a specialty coffee connoisseur in no time. So don't wait any longer and start exploring the wonderful world of specialty coffees today.
The existing primary residence on Hammock Drive is a beautiful modern and tropical home. Our addition of a pool house and loggia is a sleek yet thoughtful and seamless extension of the home. The design is about blending comfort, elegance, and simplicity.
Project name
Hammock Drive Pavilion
Architecture firm
Upstairs Studio Architecture
Location
Miami, Florida, USA
Photography
Venjhamin Reyes
Principal architect
Maricarmen Martinez, AIA
Design team
Maricarmen Martinez, Monica Socorro, Daphney Mershon
Structural engineer
THM Structural Consulting
Environmental & MEP
CesGo Consulting Engineers
Supervision
Forbes Construction
Construction
Forbes Construction
Material
Oolite stone, concrete, cypress wood
Typology
Residential › House
The High Street Apartments is Gardiner Architects’ first high-rise multi-residential project. Located in Thornbury, Melbourne, the project is a mixed-use building, with thirteen apartments above a ground floor carpark and restaurant fronting High Street. Differing from your usual apartment development model, there was an imperative for our client t...
Project name
High Street Apartments
Architecture firm
Gardiner Architects
Location
High St, Thornbury, Victoria, Australia
Photography
Rory Gardiner, Stylist: Jess Kneebone
Principal architect
Paul Gardiner
Design team
Vaughan Bones, Alex Millar, Amelda Berkley
Interior design
Gardiner Architects
Civil engineer
4Site Engineer
Structural engineer
4Site Engineer
Environmental & MEP
LID Consulting
Lighting
Gardiner Architects
Construction
CLT Timber construction
Tools used
Prefabrication methods
Typology
Mixed-Use Multi-Residential
The Eros Boulevard project is located in Pinamar, in the Nayades neighborhood. The site stands out for its lush forest developed on a diversity of topographic situations, since the subdivision was carried out on the strip of coastal dunes. In the case of the property in question, it is practically flat in its buildable area and is full of very tall...
Project name
Eros Boulevard
Architecture firm
Estudio Centro Cero
Location
Pinamar, Buenos Aires, Argentina
Photography
Joaquin Portela
Principal architect
Leonardo Valtuille, Carolina Antolini
Design team
Leonardo Valtuille, Carolina Antolini
Collaborators
Luciana Cepeda, Mercedes Valotta
Interior design
Centro Cero
Civil engineer
Juan Pablo Busti
Structural engineer
Juan Pablo Busti
Environmental & MEP
Javier Mora
Visualization
Centro Cero
Material
Concrete, glass, bricks
Typology
Residential › House
The most elegant residential Barcelona, in the quiet area of Turó Park, treasures some jewels of interior design whose owners rarely open their doors. We look out as privileged observers to a house of generous dimensions, with a total of 260 square meters, by the hand of Alex March, author of its interior design.
Project name
Vivienda Turó Park
Interior design
Alex March Studio
Location
Barcelona, Spain
Photography
Daniel Schäffer
Design team
Alex March Studio
Collaborators
Iñaki Moreno; Lighting: OMALIGHT; Styling: Erika G.
Typology
Residential › Apartment
Charmed by the ever-so-popular typology of the A-frame cottage, the new owners of this 1950’s property aspired to renovate and revitalize the cottage into a 21st century home. Located in the Eastern Townships, near Montréal, this unique structure sits on an evergreen forest, nearly touching the water on its breathtaking waterplane.
Architecture firm
Matière Première Architecture
Material
White pine flooring, exposed timber framing, and painted spruce boards
Typology
Residential › Cabin
The Golf 328 house is in Costa Esmeralda, a private development in La Costa, province of Buenos Aires, close to the city of Pinamar. It locates on "the golf islet" an area of the neighborhood surrounded by the golf course, giving it its island appearance.
Project name
Golf II Lote 328
Architecture firm
Estudio Centro Cero
Location
La Costa, Provincia de Buenos Aires, Argentina
Photography
Mariano Imperial
Principal architect
Leonardo Valtuille, Carolina Antolini
Design team
Leonardo Valtuille, Carolina Antolini
Collaborators
Luciana Cepeda, Mercedes Valotta
Interior design
Centro Cero
Civil engineer
Juan Pablo Busti
Structural engineer
Juan Pablo Busti
Environmental & MEP
Javier Mora
Visualization
Centro Cero
Material
Concrete, wood, glass, bricks
Typology
Residential › House
Colliers (NASDAQ AND TSX: CIGI), the leading diversified professional services and investment management company, has announced the appointment of Raja Alameddine as Chief Executive Officer in the MENA region, effective immediately.
Written by
Abdullah Mansoor
Photography
Eltizam Group
When you walk into your home, does it greet you with feelings of luxury and comfort? If so, why? What classifies as a luxury home? Find out here.
Written by
Felicia Priedel

