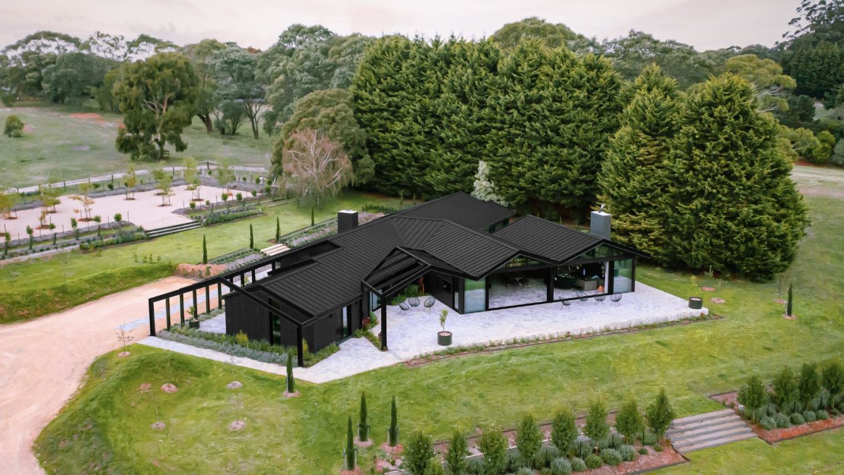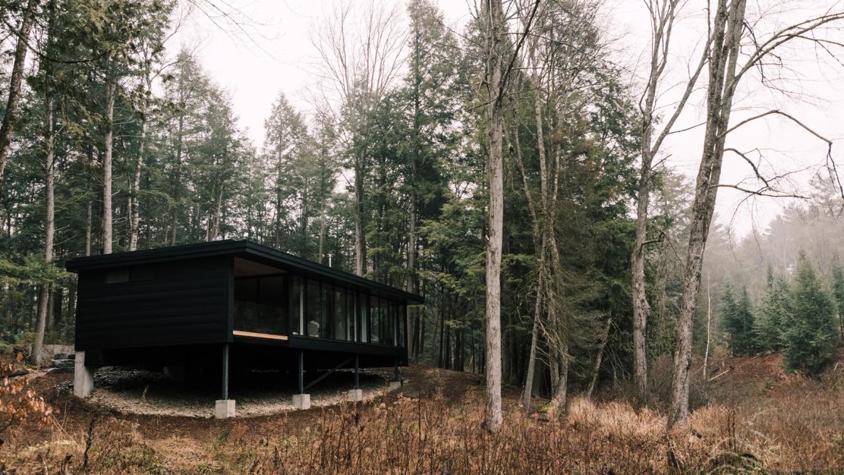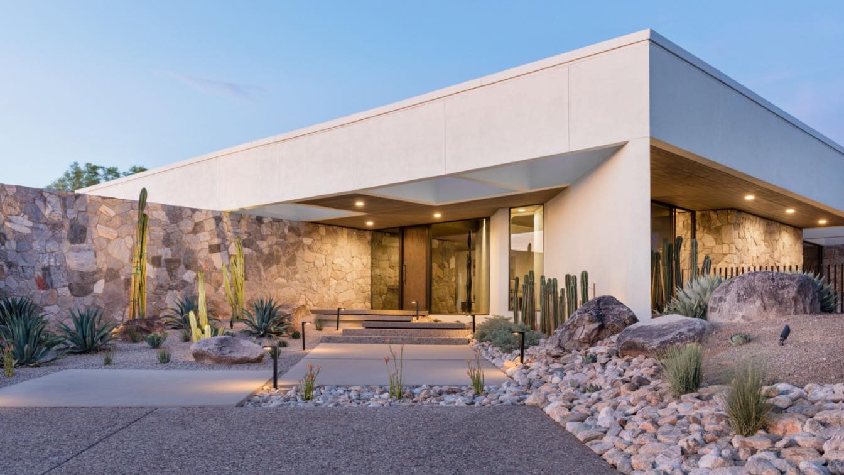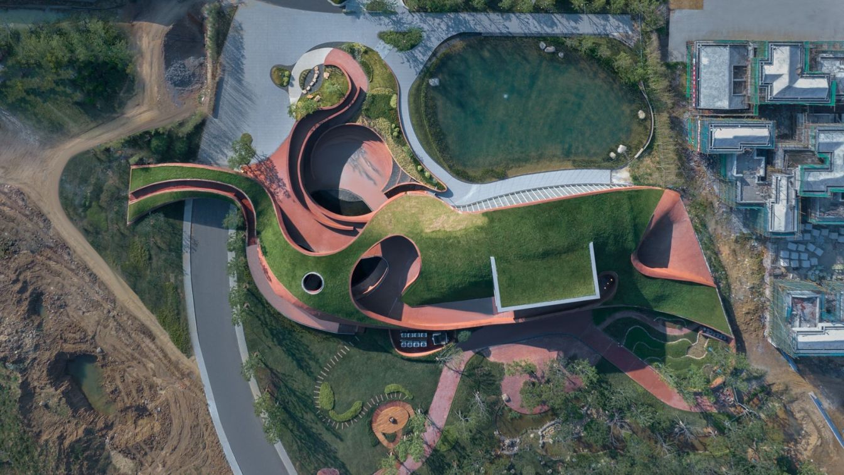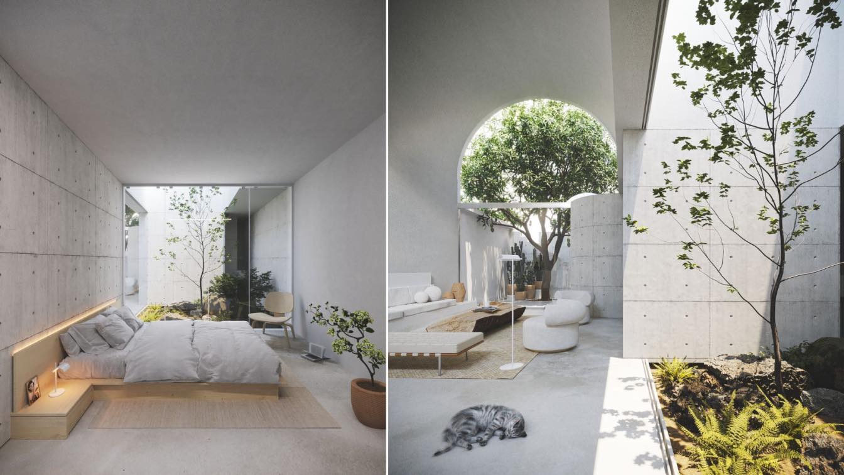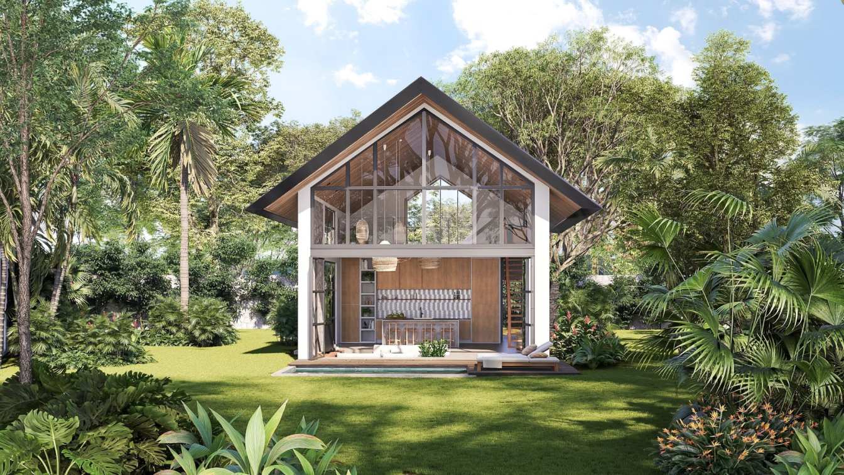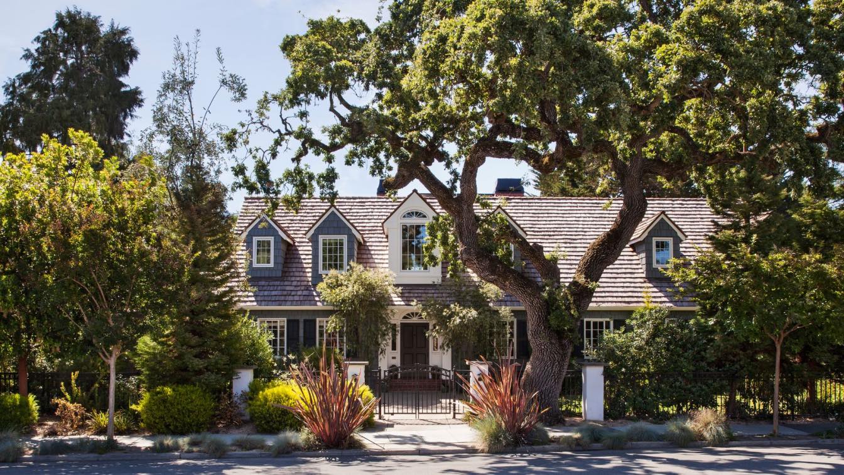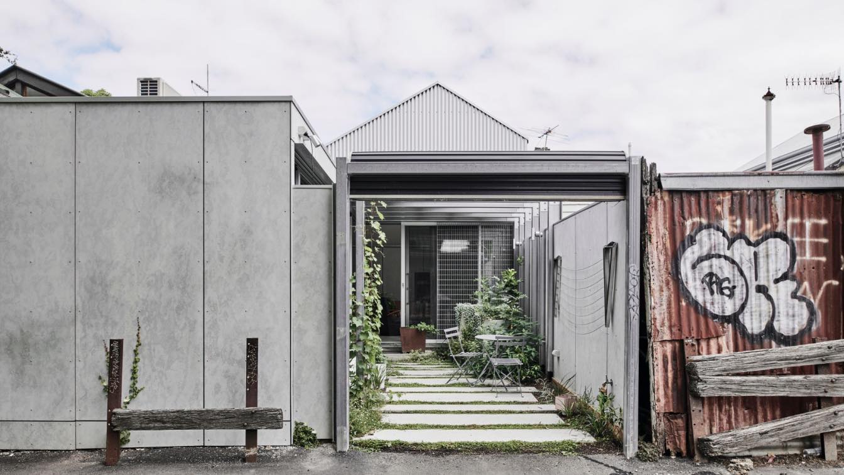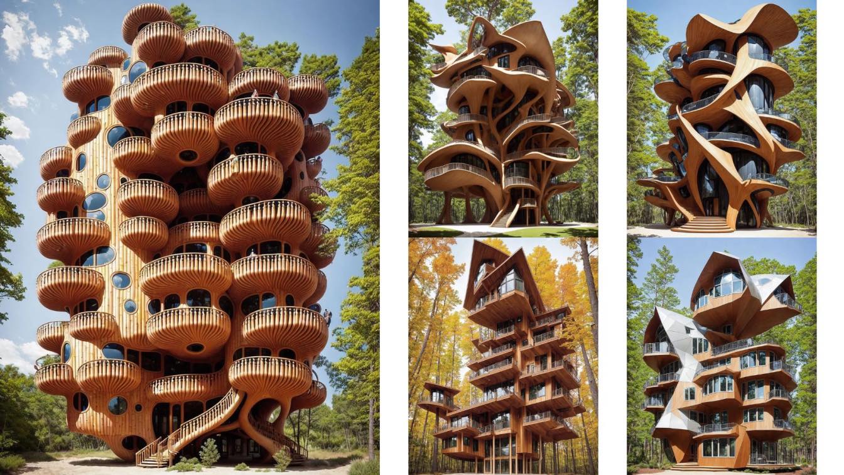The Seat was not just affected by the global pandemic, it was born of it. Our clients, a semi-retired couple who bought the property on a whim, were seeking a weekender on the coast with room to breathe – a safe place for their grown family to escape, gather and relax. When the pandemic hit, the couple found themselves unexpectedly spending more an...
Architecture firm
Atlas Architects
Location
Tuerong, Mornington Peninsula, Victoria, Australia
Principal architect
Aaron Neighbour, Ton Vu
Design team
Atlas Architects
Interior design
Atlas Architects
Structural engineer
Vayco Structures
Landscape
Atlas Architects
Visualization
Atlas Architects
Material
Steel, concrete, glass, wood, stone
Typology
Residential › House
Nestled above the ground, surrounded by river and trees, nortehaus was designed as a getaway and grounding space, away, but not too far from the city. Drawing from Nordic and Japanese influences, nortehaus honours simplicity, good company, sustainability, and all things hygge.
Architecture firm
MAFCOhouse
Location
Kawartha Lakes, Ontario, Canada
Photography
Katrina Ramsvik
Principal architect
Diane Younge Molenaar, Dan Molenaar
Design team
Diane Younge Molenaar, Dan Molenaar
Collaborators
CDH Carpentry, Harvest House
Interior design
All Ten Wards
Structural engineer
Blackrock Engineering
Environmental & MEP
BGS Surveys
Supervision
Will Jones, CDH Carpentry
Visualization
Diane Younge Molenaar, Dan Molenaar
Tools used
Adobe Lightroom
Construction
CDH Carpentry
Material
Steel, Glass, Wood
Typology
Residential › House
Original home was built in the mid-80s and was designed by Swaim Architects of Tucson, AZ. Prideaux Design headed the remodel of the interior and landscape in 2019.
Project name
Killer Eighties Swaim
Architecture firm
Swaim Architects
Location
Tucson, Arizona, United States
Principal architect
Robert Swaim
Design team
Kathryn Prideaux (Prideaux Design)
Landscape
Prideaux Design
Typology
Residential › House
OCT Chaohu Natural and Cultural Centre is located at the foot of the mountain between the natural mountains and the city, which stretches for tens of kilometres from northeast to southwest on the north side of Chaohu city. This project could be regarded as a critical point of the local natural environment and urban domestic life. The purpose of arc...
Project name
OCT Chaohu Natural and Cultural Centre
Architecture firm
Change Architects
Principal architect
Qiu Jiang
Design team
Jiang Qiu, Zhou Yangyang, Shi Chen, Li Baona, Hou Xiaomeng, Jin Xiaoli, Bian Keming, Hao Ziting
Collaborators
Local Design Institute: Anhui Architectural Design and Research Institute Co., Ltd.; Architectural Creativity and Design Consultant Architects: Cai Sheng, HAN SONGLI, Yin Wenjun, Hao Xingyu, Qian Jun Structure Consultant: Shanghai Wilderness Structural Des. Firm Inc.(General Partnership) Structure Designer: Zhang Yewei Curtain Wall Consultant: Shanghai Xima Curtain Wall Engineering Consulting Co., Ltd. Lighting Design: Jiehan Lighting Design Consulting (Shanghai) Co., Ltd. Logo Design Consultant: Beijing Tushi Space Creative Design Co., Ltd. FF&E Consultant: Shanghai KEYI Architectural Design Co., Ltd. (KOYI)
Interior design
Ipoletz Architectural Consulting Services (Shanghai) Co., Ltd. IFGROUP (Germany)
Structural engineer
Anhui Fuhuang Construction Co., Ltd
Landscape
Masters'Architectural Office (M.A.O)
Lighting
Jiehan Lighting Design Consulting (Shanghai) Co., Ltd.
Client
OCT East China Group, OCT Hefei Huanchao cultural and Tourism Real Estate Development Co., Ltd.
Mexican traditional architecture is known for its remarkable creativity and beauty, and this house located in Zacatecas is no exception. With a barrel vault and a 150-square-meter size on two levels, this house is a prime example of how architecture can seamlessly blend with the environment while providing functional and aesthetically pleasing spac...
Location
Southern Zacatecas Mexico
Tools used
Autodesk 3ds Max, Autodesk Revit, Ecotec, Morpholio, Procreate, Adobe Photoshop
Principal architect
Antonio Duo, Sofia Herfon
Status
Under construction
Typology
Residential › House
In the Apokoronas Region, on a hilltop with a panoramic view of Souda Bay and the Cretan Sea to the north, and the White Mountains to the south, we were asked to design a holiday home that also serves as a short-term rental accommodation. The goal was with a simple design, to offer quality and comfortable spaces, privacy between users and the feeli...
Project name
Villa on the Rocks
Architecture firm
Zeropixel Architects
Location
Tsivaras, Chania, Greece
Principal architect
Koudounakis Dimitris
Design team
Evelina Koutsoupaki
Visualization
Maria Drempela, Evgenia Hatziioannou
Typology
Residential › House
Located in Avellanas, Guanacaste, Indo Villas is a series of 6 Bali-inspired villas just steps away from the uncrowded beach and surf breaks. From our clients: “Indo Villas is a luxury residential enclave located in Avellanas with a collection of one and two-bedroom villas just steps from the Pacific Ocean.
Architecture firm
Garton Group Architecture (GGA)
Location
Avellanas, Costa Rica
Tools used
AutoCAD, Revit, Lumion, Autodesk 3ds Max
Principal architect
Tom Garton
Collaborators
• Environmental & MEP engineering: Christian Arias Urpí • Lighting: Christian Arias Urpí • Construction: Parco Constructora
Visualization
Mazur Redering
Status
Under Construction
Typology
Residential › Villas › Holiday › Rental
A major addition and home remodel transforms an early 20th century Colonial style Historic Home. Transitional and contemporary design concepts were introduced, respecting and accentuating the historical Architecture of the home. The existing large steep roof and attic with no Architectural character or detail serves as a canvas.
Project name
California Contemporary Colonial 2nd Story Addition and Major Home Remodel
Architecture firm
Andrew Morrall Architect
Location
Redwood City, California, United States
Photography
Jean Bai Photo, Michelle Lee Wilson Photography
Principal architect
Andrew Morrall
Collaborators
Bay Area Custom Homes, Contractor Phase I; Pacific Edge Construction, Contractor Phase II; Village Collection, Custom Millwork and Cabinetry Phase I and II; Simon Bull Fine Art Phase I & II
Structural engineer
BKG Structural Engineers
Environmental & MEP
A1 Green Energy
Typology
Residential › House
As our cities incrementally and inevitably densify, we look to occupy the tiny nooks and crannies for a place we can call home. Located amongst the hubbub of delivery trucks, bicycles and a never ending procession of vehicle traffic; this project sits within a minute 160m2 site, backing on to a key commercial precinct within Cremorne in Melbourne.
Project name
That Old Chestnut
Architecture firm
FIGR. Architecture & Design
Location
Cremorne, Victoria 3121, Australia
Photography
Tom Blachford
Principal architect
Adi Atic, Michael Artemenko
Design team
Adi Atic, Michael Artemenko, Barbie Vongphone
Collaborators
Michel Group Building Surveyors (Building Surveyor)
Structural engineer
DSL Consulting PTY LTD
Landscape
Client Supplied
Lighting
Unios by Lights and Tracks
Construction
Nevcon Pty Ltd.
Material
Roofing: Lysaght Custom Orb in Zincalume. External Walls: Cemintel Barestone, Cemintel White Weatherboard, James Hardie EasyLap. Internal Walls: Cemintel Barestone, CSR Plaster, Big River Blackbutt Armour Panel in Osmo Polyx Oil. Flooring: Burnished Concrete, Baltic Pine Timber Flooring Finished in Bona Naturale, Big River Blackbutt Armour Panel Finished in Osmo Polyx Oil. Window frames: Double Glazed Windows with Anodised Aluminium Window Frames. Kitchen: Stainless Steel Benchtop Plate, Cabinetry in MaxiPly Russian Birch Plywood in Osmo Finish, Fridge from Fisher Paykel, Asko Cook Top and Oven, Fisher and Paykel Fridge, Smeg Rangehood. Bathroom: Big River Blackbutt Armour Panel Finished in Osmo Polyx Oil, INAX Ceramic Mosaic Tile from Artedomus
Typology
Residential › House, Additions and Alterations
Artificial intelligence (AI) is transforming the way architects and designers bring their concepts to life. One of the latest advancements in this field is the use of AI text-to-image generators, such as Stable diffusion, to generate visual concepts for a variety of projects
Project name
Ai TreeHouses
Architecture firm
Hassan Ragab
Tools used
Stable Diffusion
Principal architect
Hassan Ragab
Visualization
Hassan Ragab
Typology
Future Architecture

