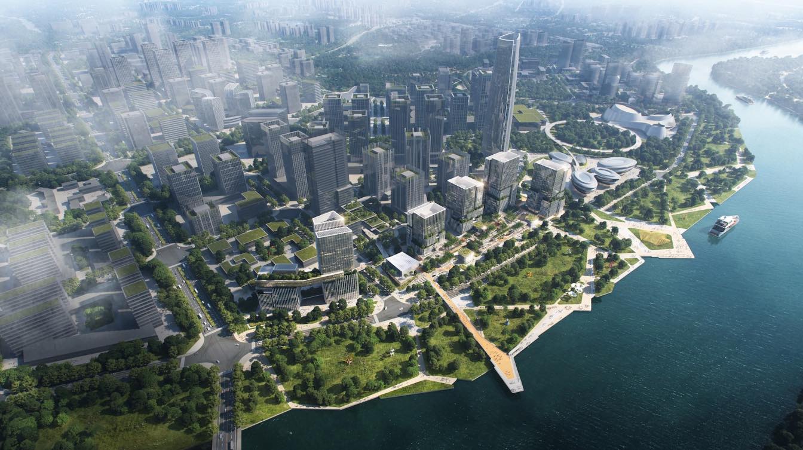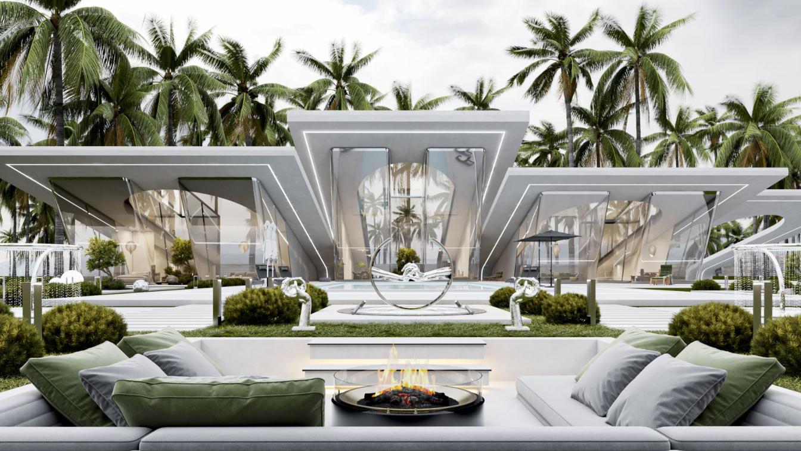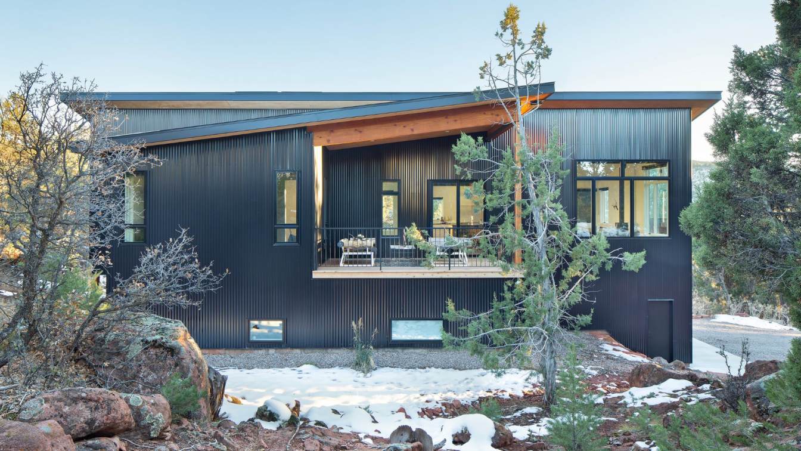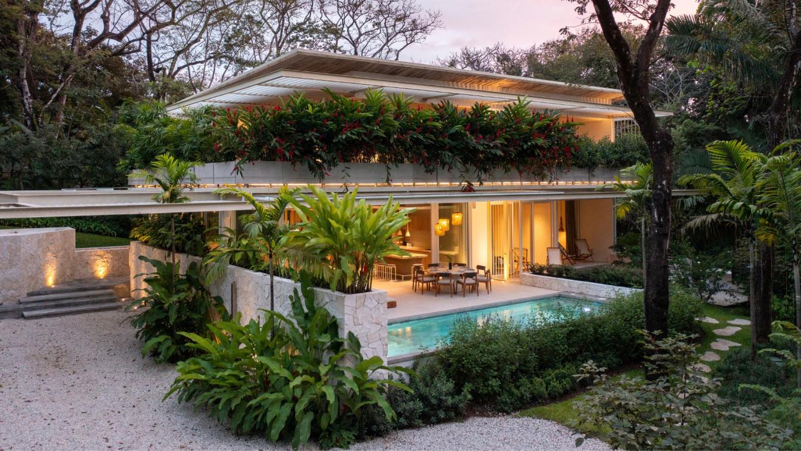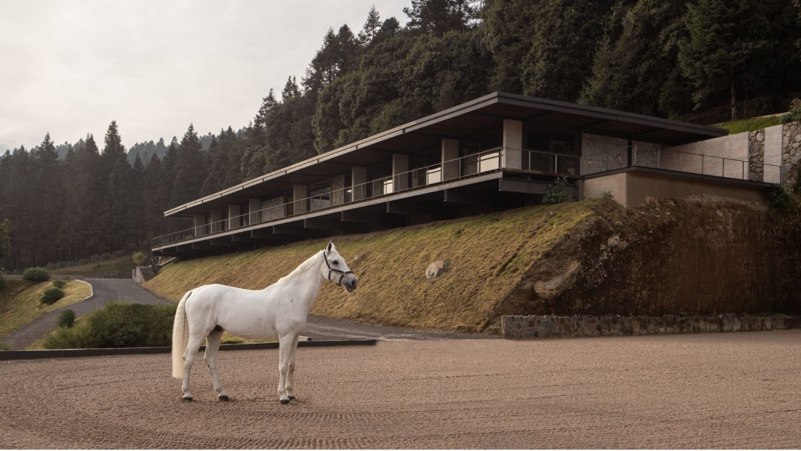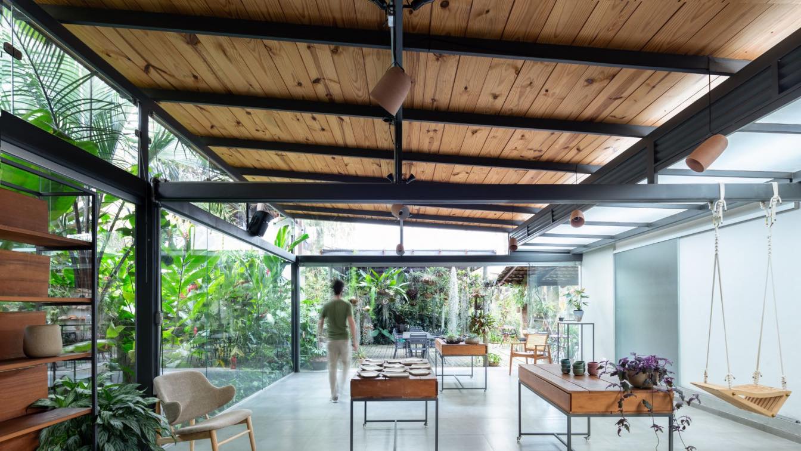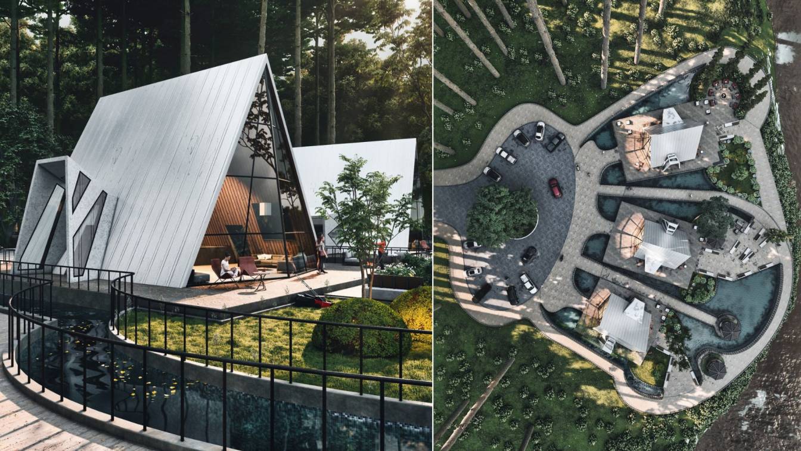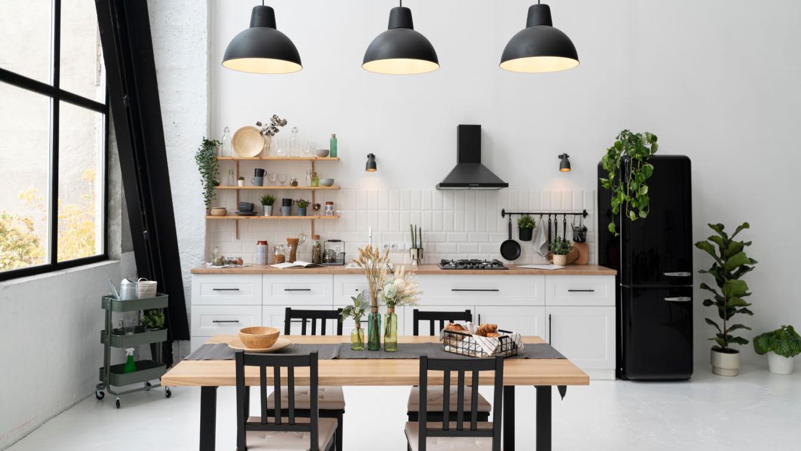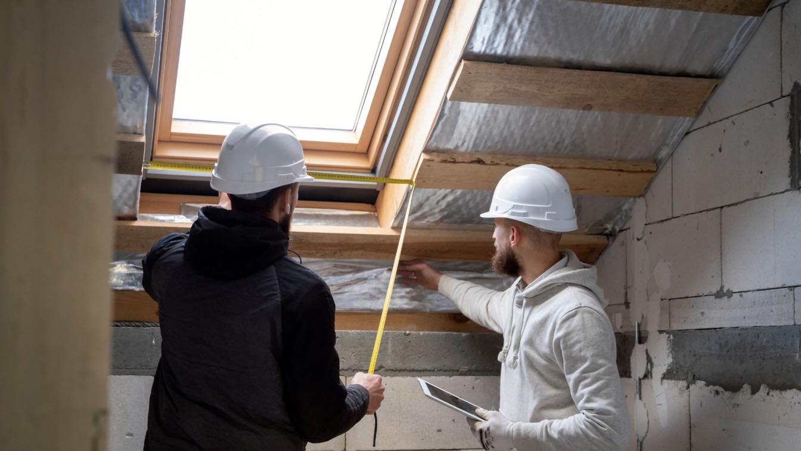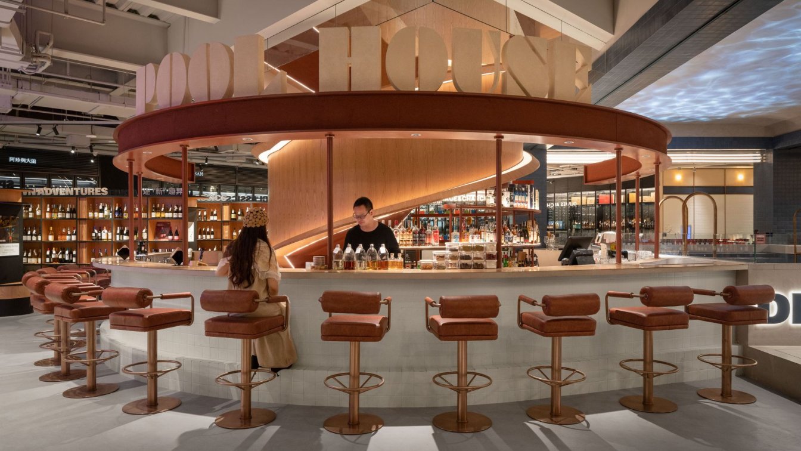Located along Belt and Road as a vital zone, Science and Technology City New Area in Mianyang is positioned to be a cradle for high-tech innovative industries with vibrant public realms. Aedas Executive Director Yaochun Wen led the team to create a new mixed-use hub that faces Anchang River, inter-connecting the ecological park and business zone in...
Project name
Mianyang Science and Technology City New Area Financial Block
Principal architect
Yaochun Wen, Executive Director
Typology
Commercial › Mixed-use Development
Folded project The project consists of several plates,these plates forming are designed in a bending manner. The project has special folded plates with an arched opening. Form follows function and the project style is a combination of modern and traditional architectural style. The opening form of the project faces the entrance and the parking. The...
Project name
Folded Villa
Architecture firm
UFO Studio
Tools used
Autodesk 3ds Max, V-ray, Adobe Photoshop
Principal architect
Bahman Behzadi
Visualization
Bahman Behzadi
Typology
Residential › House
In designing a custom home, the architect and client bring something unique to the process and outcome. This relationship is most effective when the architect listens and understands the client’s needs and vice versa to translate into the final design. What was unique about this design and ultimate build was that the clients came to Pedersen Archit...
Architecture firm
Jess Pedersen Architecture Inc.
Location
Carbondale, Colorado, USA
Photography
Brent Moss Photography
Principal architect
Jess Pedersen
Design team
Owner, Architect, General Contractor
Collaborators
Owner, Architect, General Contractor
Interior design
Shelia Poulsen
Built area
992 m² / 3255 ft²
Site area
61,471 m² / 15.19 ac²
Structural engineer
Ernest Kollar Engineers Inc.
Supervision
David Schuler
Tools used
AutoCAD, SketchUp
Construction
Harry Mayer Construction
Material
Corrugated Metal Siding, Timber Post & Beams, Asphalt Shingle Roof
Typology
Residential › House, Custom Residence
Nestled in the heart of the blue zone community of Nosara, Costa Rica Contemporary Tropical House brings warmth and comfort within nature. Our clients from Canada were looking to get away from the winter season and enjoy the tropical weather thus were very explicit in wanting to create an oasis that blends indoors and outdoors.
Architecture firm
Studio Saxe
Location
Nosara, Guanacaste, Costa Rica
Photography
Andres Garcia Lachner
Principal architect
Benjamin G. Saxe
Collaborators
Electromechanical Engineer: Energetica
Interior design
Saxe Interiors
Completion year
January 2022
Structural engineer
Guidi Estructurales
Typology
Residential › House
The Hípico Piedra Grande Equestrian Clubhouse is located on eight hectares of land surrounded by forest in the State of Mexico. The project seeks to alter the site as little as possible, using the materials it offers such as stone and wood, looking for a contemporary language that in turn was appropriate for the context. The layout of the clubhouse...
Project name
Hipico Piedra Grande
Architecture firm
Studio rc
Location
Salazar Huixquilucan, State of Mexico, Mexico
Principal architect
Juan Pablo Ramirez Capdevielle
Design team
Pablo Germenos, Juan pablo Ramirez
Collaborators
Pablo Germenos
Interior design
Juan Pablo Ramirez
Built area
Club House 700 m², Horse stalls 1,080 m²
Civil engineer
Gabriel Alvarez
Structural engineer
Gabriel Alvarez
Supervision
Alfredo Ramirez
Tools used
Rhinoceros 3D, AutoCAD
Material
Stone, concrete, wood, steel, marble
Typology
Stable › Equestrian Development
Located in the metropolitan area of Belo Horizonte (Brazil), “O Ateliê de Cerâmica” is a design studio focused on the production of ceramic objects and the preservation of traditional craftsman’s methods. Founded in 2002, it went through refurbishment and expansion in 2014 and a later intervention in 2019.
Project name
O Ateliê de Cerâmica
Architecture firm
Mobio Arquitetura
Location
Contagem, Minas Gerais, Brazil
Photography
Mobio Arquitetura
Principal architect
Gabriel Castro, Luiza Soares
Collaborators
Daniel Romeiro, Flávia Soares
Landscape
Flavia Soares, Luiza Soares, Daniel Romeiro
Client
O Ateliê de Cerâmica
Typology
Commercial › Office, Store
We have inspired the design of this project from the white swan, that's why we have considered this name for these cottages. The landscape design of this project has been done in such a way that it looks like 3 white swans are swimming in the middle of a river-like path. The project is suitable for weekends and family vacations, and we used natural...
Project name
The White Swan
Architecture firm
Mohammad Hossein Rabbani Zade
Tools used
Autodesk 3ds Max, Corona Renderer, Adobe Photoshop
Principal architect
Mohammad Hossein Rabbani Zade
Collaborators
Amirhossein Hekmatyar (3D Artist)
Visualization
Mohammad Hossein Rabbani Zade
Typology
Residential › House
When it comes to revamping your kitchen, you may feel overwhelmed by the prospect of shopping for new furniture and appliances. From finding the right designs that reflect your style to planning out a functional layout, taking on this massive undertaking can be intimidating –– but it doesn’t have to be!
If your home is a bit older and outdated, you can remodel it to improve its look and functionality. Whether it’s your kitchen, bathroom, or any of the living spaces, there are a few things you should know about remodeling a house.
Written by
Georgy Nikolin
The Joye & Sam Lifestyle Market is located in the French Concession district of Shanghai, surrounded by a century worth of cultural heritage and atmosphere. Known as the Champs-Elysées of the East, the area is the city’s cultural hotspot, and is the home of various landmark institutions such as the Shanghai Library, the Shanghai Symphony Hall and t...
Project name
Tales Creative
Architecture firm
Joye & Sam Lifestyle Market
Location
No. 8 Hengshan Road, Xuhui District, Shanghai, China
Photography
studio SZ, Justin Szeremeta
Design team
Lingli Gao, Rick Chuang
Collaborators
LDI: Yangchuan Construction
Interior design
Zuoyi Design Consulting (Shanghai) Co., Ltd.
Construction
Shanghai Hengpin Decoration Engineering Co., Ltd.
Material
Ceramic tiles, microcement, terrazzo, paint, glass

