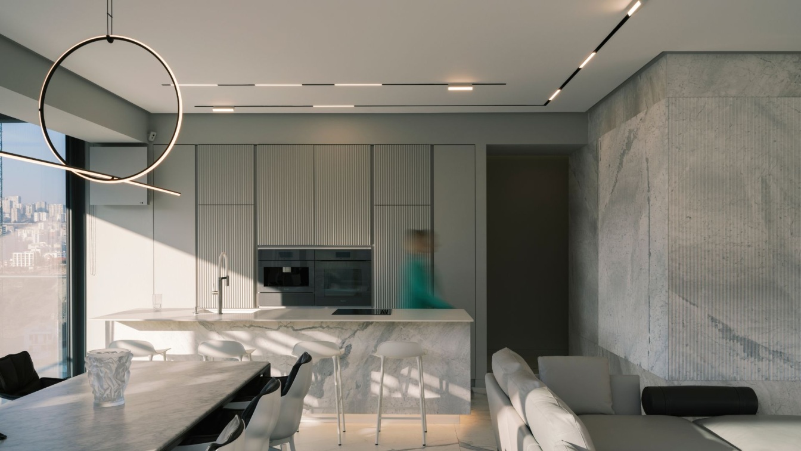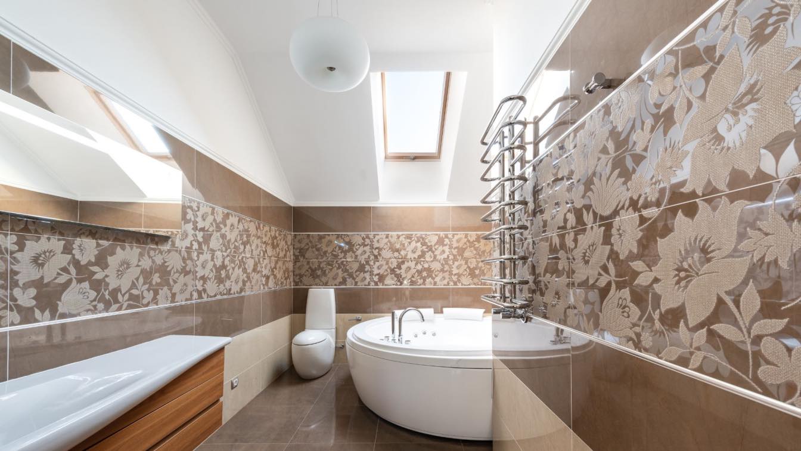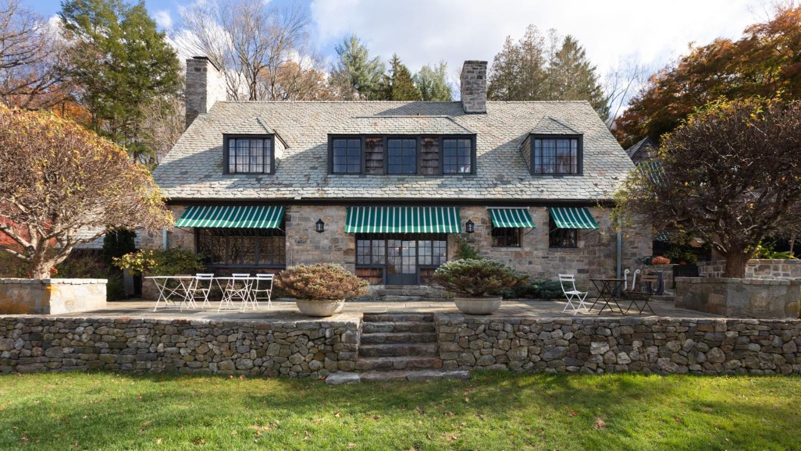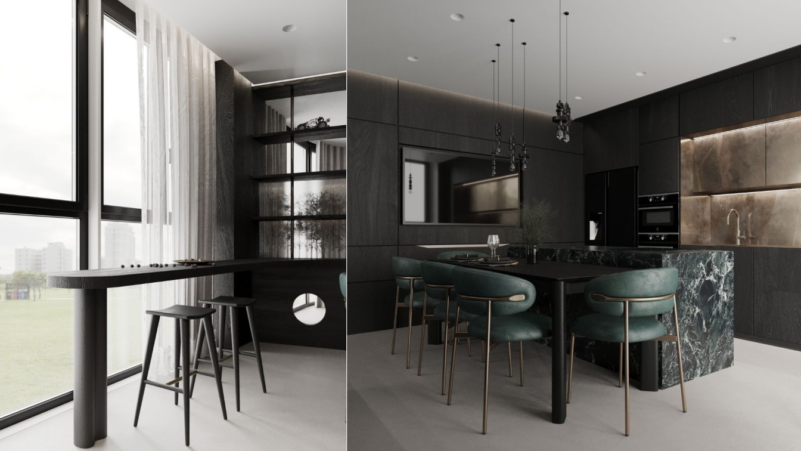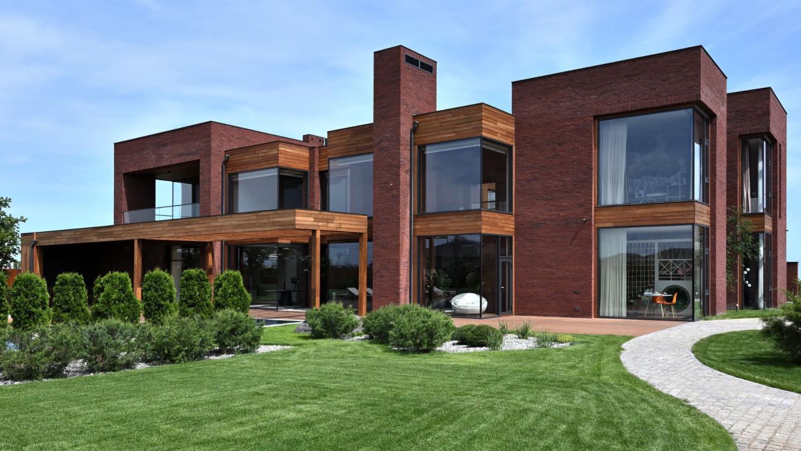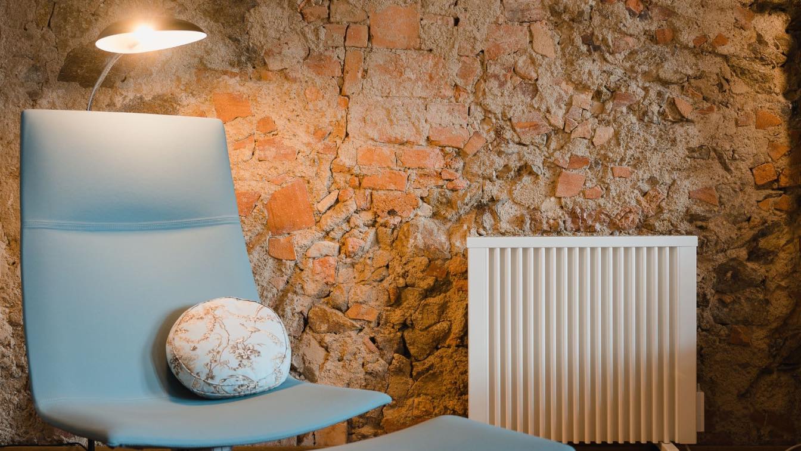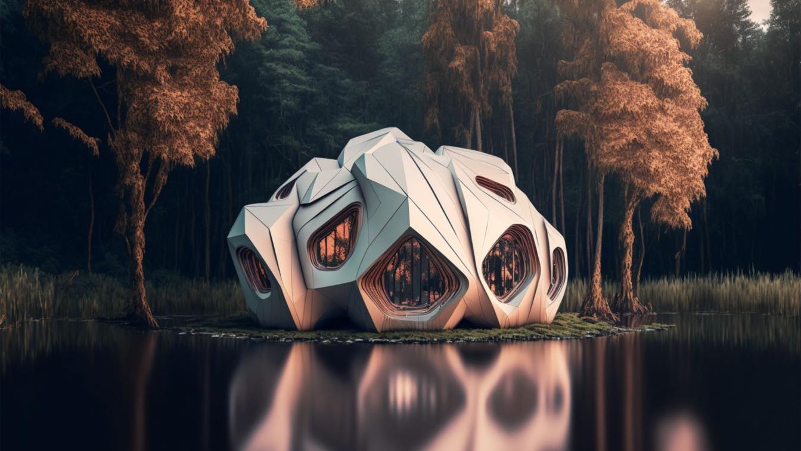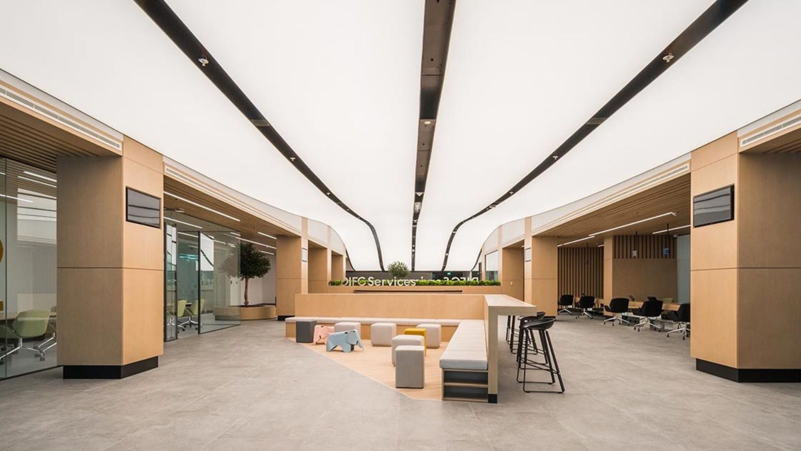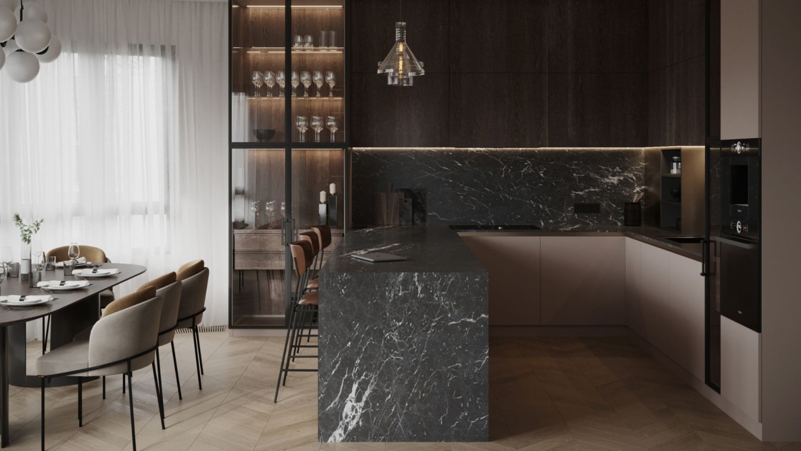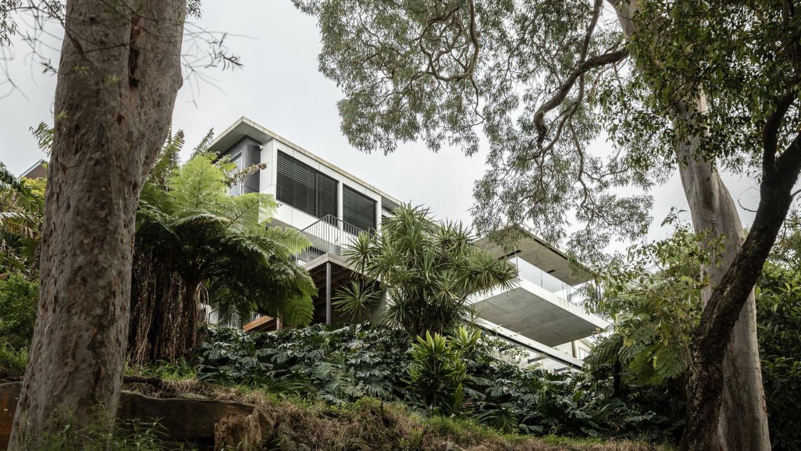A minimalist design concept was chosen for this interior design project, with a focus on a monochromatic color palette and a limited range of textures. Calacatta marble was the dominant material used, with other materials chosen to complement its tones. In the common room, a natural stone wall with vertical linear carving serves to highlight the or...
Architecture firm
STIPFOLD
Location
Tbilisi, Georgia
Photography
Giorgi Mamasakhlisi
Principal architect
Beka Pkhakadze
Design team
Giorgi Bendelava
Environmental & MEP engineering
Material
Concrete, Wood, Glass
Typology
Residential › Apartment
A toilet brush is an essential cleaning tool that every household should have. It keeps harmful germs and bacteria away from your home and removes grime, dirt, and other materials that build up in your toilet bowl.
Written by
Mildred Austria
Photography
Max Vakhtbovych
Archi-Tectonics renovated the existing 4070 sq ft residence and created new sculptural fences throughout the property. Interior renovation included re-designing the bathrooms and the kitchen / dining area, creating airy relaxed spaces featuring natural materials and playful accents.
Project name
North Salem Residence and Landscape
Architecture firm
Archi-Tectonics
Location
North Salem, New York, USA
Photography
Federica Carlet
Principal architect
Winka Dubbeldam, Assoc.
Design team
Boden Davies, Robin Zhang
Collaborators
Randall Collins Architect PC (Architect of Record)
Interior design
Archi-Tectonics
Structural engineer
Old Structures Engineering PC
Construction
Dutchman Contracting (GC), Arthur Kill Metalworks (Fence), Salem Fence Company
Material
Stone, Wood, Glass
Typology
Residential › House, Interior Renovation and Exterior Sculptural Fences
Many people are afraid of dark interiors, because there is a widespread belief that it is uncomfortable to be in such an atmosphere, the space seems narrow and gloomy. It is not surprising that dark interiors are much smaller than light and bright ones. With this project, we want to show that dark shades can be attractive, elegant and in no way rep...
Architecture firm
Between The Walls
Tools used
Autodesk 3ds Max, Adobe Photoshop
Principal architect
Karieva Victoria
Design team
Karieva Victoria, Kateryna Galkina
Visualization
Kateryna Galkina
Typology
Residential › Apartment
The interaction of various materials and forms became the key project characteristic. The volumes of the house create a multidimensional game of light and shadow. The stone and brick involved in complex geometry are subordinate to the common spatial logic. In their turn, the wood and brick serve in symbiosis and create the materially structural com...
Project name
The house in Volgograd
Architecture firm
CHADO Architectural Studio
Location
Volgograd, Russia
Photography
Evgeny Denisyuk
Principal architect
Evgeny Zadorozhniy
Design team
Evgeny Zadorozhniy (founding partner / senior architect), Karolina Sholokhova (project leader / senior architect), Dmitry Konovalov (project leader / architect), Anna Kochergina (architect), Stanislav Kusinov (architect), Ksenia Titarenko (architect), Valentin Shkuro (architect), Daniil Zhuravlov (3D Artist)
Material
Brick, wood, profi fireplace, galeco drainage systems, windows, stained glass Skylines, hand-molded facing brick Terca Portsmouth - Slavdom, Giulia Novars Kitchen, dining table - cattelan italia, sofa - bonaldo, sofa in the study - LOFT designe, carpets OBOINN&Storz, interior doors (Invisible) - - Sofia, Porcelain stoneware - Italon
Typology
Residential › House
Heating in the winter can be costly, but modern technology has made it easier and cheaper than ever to stay warm during the coldest times of the year.
GG-loop, the Amsterdam-and-Milan-based innovative architecture firm known for their use of cutting-edge technology, has just released their latest project: Talos, a stunning lakeside residence located in Lake Tahoe (US).
Architecture firm
GG-loop
Principal architect
Giacomo Garziano
Design team
Giacomo Garziano, Gaetano Principale, Midjourney Bot #9282
Site area
4416 Square Yard
Typology
Residential › AI-ded off-grid House
The walls of a room are a major factor in the overall décor of the space. For large spaces, the walls can be a challenge to decorate and maintain. This is where stretch ceilings and walls solutions by Alamiva Company in Ottawa can be a great help. This innovative wall system provides a unique way to decorate and maintain large spaces.
Written by
Milos Radakovic
Single malt is one of our most interesting projects we have ever developed. 160 square meters, 3.7 meters ceilings, rounded wall in the living room, is all very non-trivial initial data for the beginning of the project. When designing the interior, we needed to apply all the accumulated knowledge and experience, as well as spend dozens of hours of...
Architecture firm
Between The Walls
Tools used
Autodesk 3ds Max, Adobe Photoshop
Principal architect
Oleg Babin
Design team
Karieva Victoria, Volodymyr Hura, Oleg Babin
Visualization
Volodymyr Hura
Typology
Residential › Apartment
The site sits at the end of a narrow access lane well below the main street level. The terrain is steep and looks across Woodford Bay to uninterrupted views of the harbour bridge and city skyline.
Architecture firm
Castlepeake Architects
Location
Longueville, New South Wales, Australia
Photography
Felix Mooneeram
Structural engineer
Structure Engineering
Landscape
Somewhere Landscape Architects
Construction
F S HoughBuilders
Material
Off form concrete, CSR barestone - raw fibre cement sheeting, Kobe board - charcoal coloured oiled cement bonded wood composite sheeting, Aluminium and timber windows and doors, Limestone crazy paving to terrace floors, Dry random Sydney sandstone garden and courtyard walls, Polished concrete floors at the upper levels, timber floors to the lower level, Off form concrete ceilings in the main areas, plaster bulkheads and lower ceilings in secondary areas, Timber veneer, corian and dekton joinery
Typology
Residential › House

