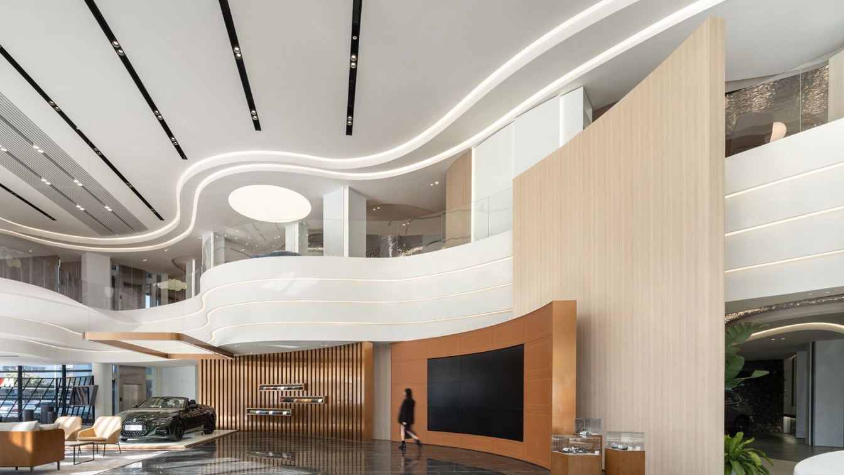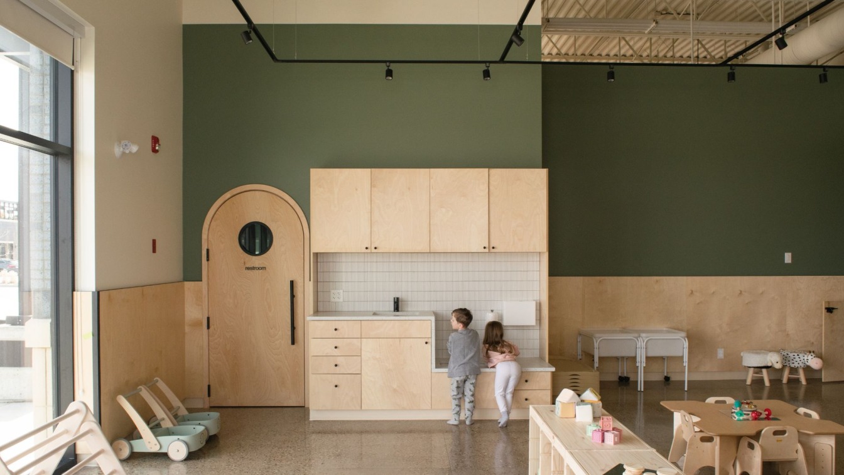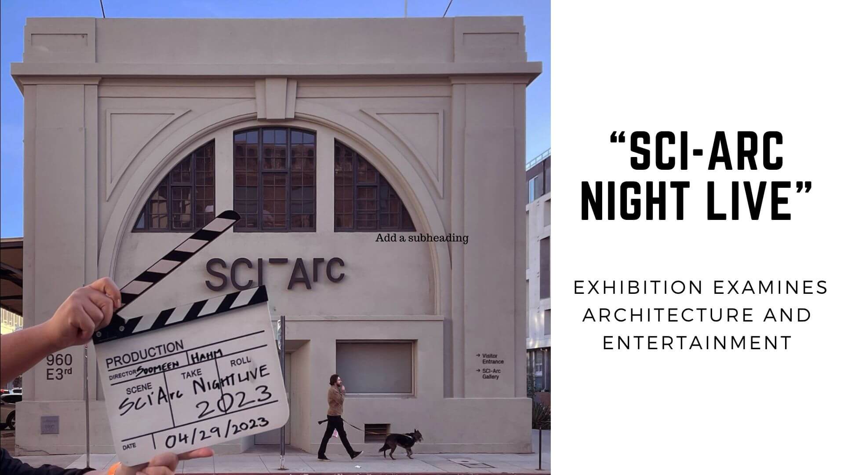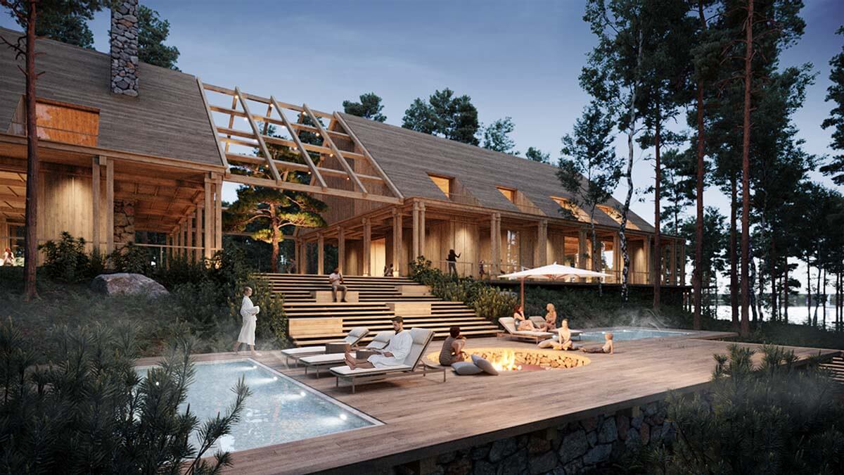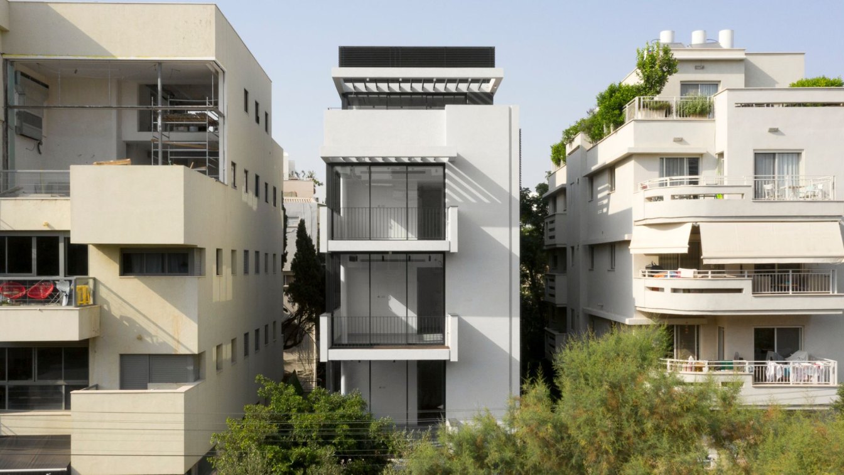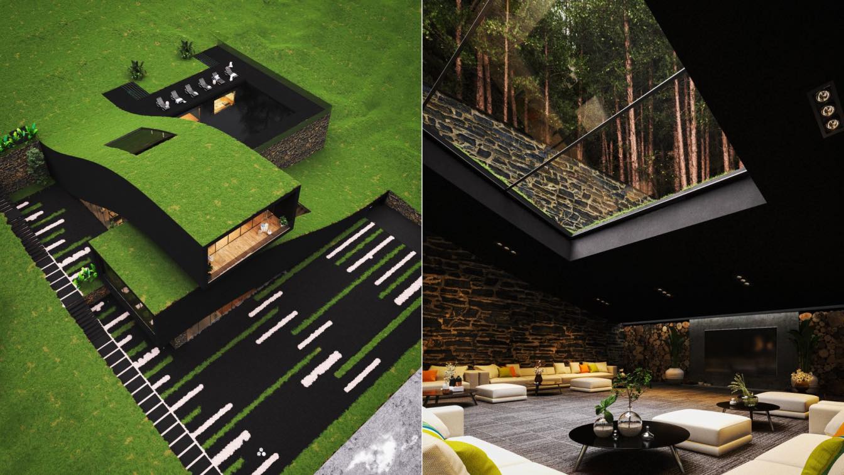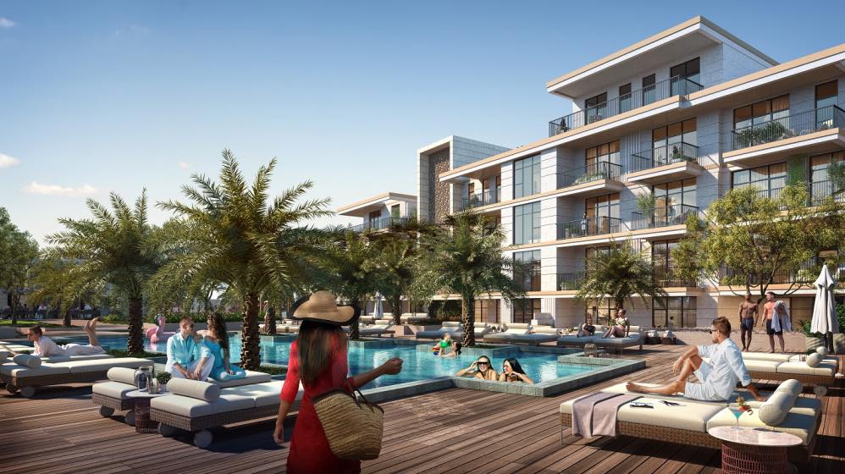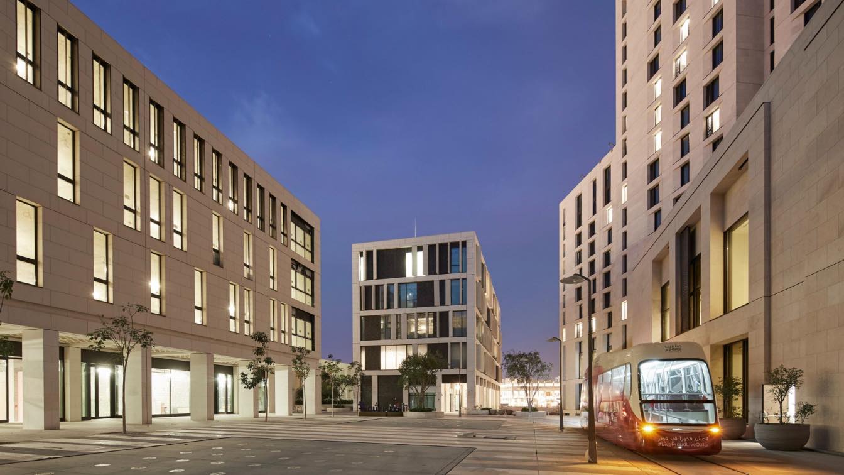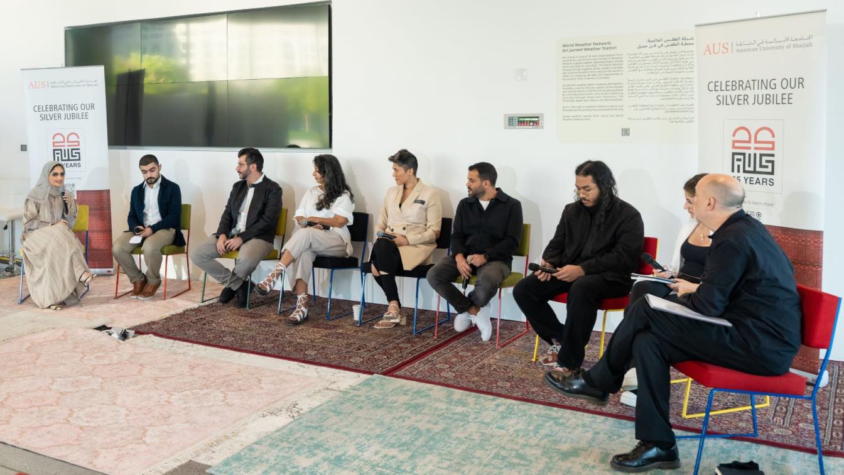As the forefront of the New Special Economic Zone, Qianhai continues the innovative characteristics of Shenzhen for more than 20 years of reform and opening up, carries the unique Marine culture as the core internal driving power, and demonstrates the innovative and inclusive urban spirit. The customer experience center for BMW is located at the ju...
Project name
Customer Experience Center for BMW in Qianhai
Architecture firm
ARCHIHOPE Ltd.
Location
Qianhai, Shenzhen City, China
Photography
Vincent Wu; Video Shooting Team: Blackstation
Principal architect
Hihope Zhu
Design team
Concept Design Team: Jane Fang, Xu Chang; Deepening Design Team: Tan Chuanli, Zhao Qing, Deng Guanying, He Mengjun,
Interior design
SIAD Design Shenzhen Co. Ltd.
Completion year
December 28th, 2022
Material
Building: Perforated Aluminum Plate, Low-E Hollow Glass, etc; Interior: GRG, Recycled Paper Tubes, Wood Veneers, Water Ripple Stamped Stainless Steel
Client
Sime Darby Group & BMW Group
A 10,000 sqft holistic childcare center, located in St.Albert, Alberta. This is the second Center that I have designed for Bambini Learning Group out of their three locations. This Childcare center was designed solely by me (a new 27 year old interior designer) where I learned how to build a dream space for children to absolutely thrive in, a space...
Project name
Bambini Childcare Center
Architecture firm
Studio Anva
Location
St. Albert, Alberta, Canada
Photography
Alyssa Anselmo
Design team
Alyssa Anselmo
Collaborators
Brunel Commercial Interiors inc.
Interior design
Alyssa Anselmo
Environmental & MEP
JCF Mechanical, Crew Electrical LTD.
Supervision
Ryan Commandeur
Visualization
Alyssa Anselmo
Construction
Kor Alta Construction
Material
Concrete - Lafarge, Wood: Brunel Commercial Interiors inc.
Client
Bambini Learning Group
Typology
Educational › Kindergarten, Institutional, Childcare Center
SCI-Arc is proud to announce the return of its annual student exhibition, Spring Show, curated by faculty member Soomeen Hahm. This year's event, “SCI-Arc Night Live: Premiere Night,” will take place on Saturday, April 29, 2023 from 5pm to 8pm, and will showcase the groundbreaking work of SCI-Arc's talented student body.
Title
SCI-Arc Night Live: Premiere Night
Category
Architecture, Interior Design
Eligibility
Open to public
Register
https://www.sciarc.edu/events/exhibitions/spring-show-2023
Date
Saturday, April 29, 2023 from 5pm to 8pm
Whether it will be your second home or a holiday retreat with the option of generating income from rent, the Nowe Liliopolis development Tu Las Tam Woda, by Boris Kudlička with Partners architecture studio, is designed to make the most of the potential of Kalbornia, which is one of the most craved locations in the heart of the Masuria region.
Photography
Boris Kudlička with Partners
The project is located in one of Central Tel Aviv's “White City”’s most celebrated boulevards. The project entails the renovation and building additions to an existing 1930s building, as part of the national plan for urban renewal “Tama 38”. The modest 3-story building is to be reinforced for earthquakes and to be updated to meet all current requir...
Architecture firm
Erez Shani Architecture
Location
Tel Aviv, Israel
Principal architect
Erez Shani
Design team
Idan Zilbershtein
Structural engineer
Eran Schiller
Construction
Ben Ziv Group
Supervision
Ben Ziv Group
Material
Concrete , Aluminum , Glass
Typology
Residential › Urban Renewal , Housing
This project is located in Switzerland. Due to the location of the project in the sloping land and the green and forested area, we decided to continue the green land inside the project so that we have a green roof covered with grass on the roof of the project, we framed the best views from inside the project and we also used the reason for the full...
Project name
Landscape House
Architecture firm
Milad Eshtiyaghi Studio
Tools used
Autodesk 3ds Max, Revit, Lumion, Adobe After Effects, Adobe Photoshop
Principal architect
Milad Eshtiyaghi
Visualization
Milad Eshtiyaghi Studio
Status
Under Construction
Typology
Residential › House
Jubail Island has today announced the AED 327 million contract award to Construction General Contracting House Ltd (CGCH) for its new 242-unit Jubail Terraces community in Souk Al Jubail village, which was launched for sale in February 2023.
Written by
Saeed Khalloudi
Photography
Jubail Island
Gensler, the global architecture, design and planning firm with 53 locations and more than 7,000 professionals networked across Asia, Europe, Australia, the Middle East and the Americas has published its annual forecast report on global trends across the built environment.
Are you considering renovating your home? If so, it can be an exciting but challenging process. From budgeting to design ideas, there is a lot to consider when remodeling your home, and ensuring that the project goes as smoothly as possible is key. To help make this process easier for you, we’ve compiled 6 pieces of advice about how remodeling your...
Design education must prepare students to be risk-takers with the skills to work flexibly across disciplines, both independently and collaboratively, in order to ensure their future success, according to a panel of educators, students, alumni and design professionals organized by the College of Architecture, Art and Design (CAAD) at American Univer...

