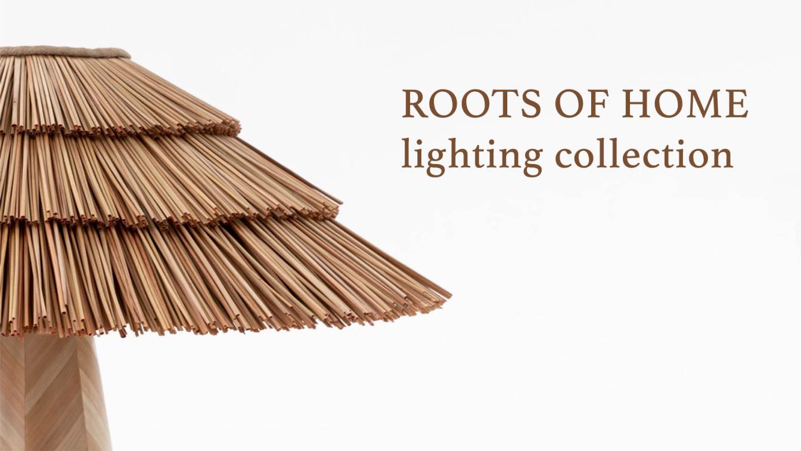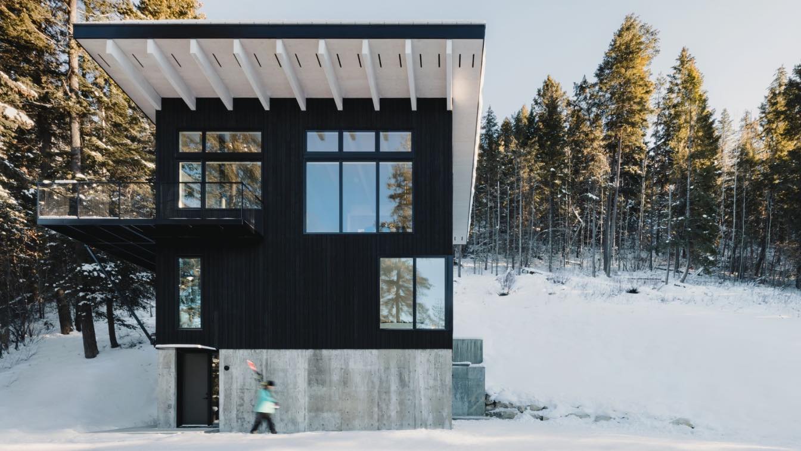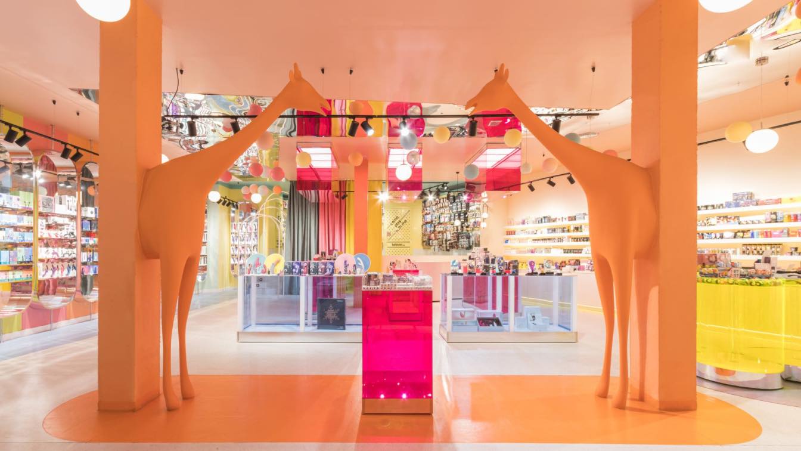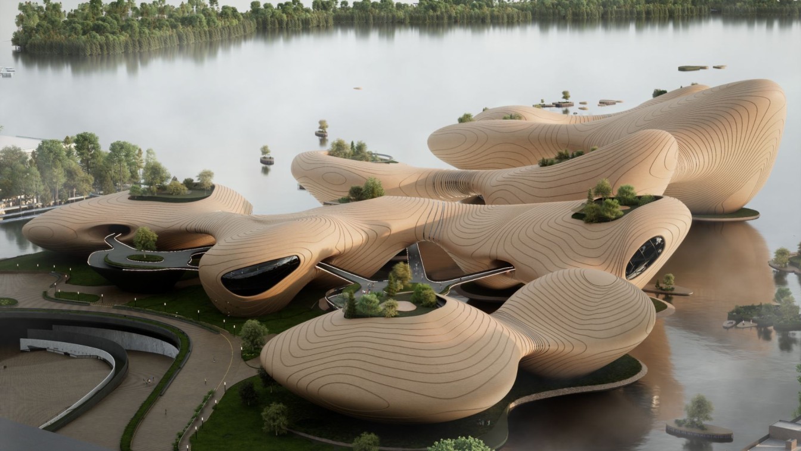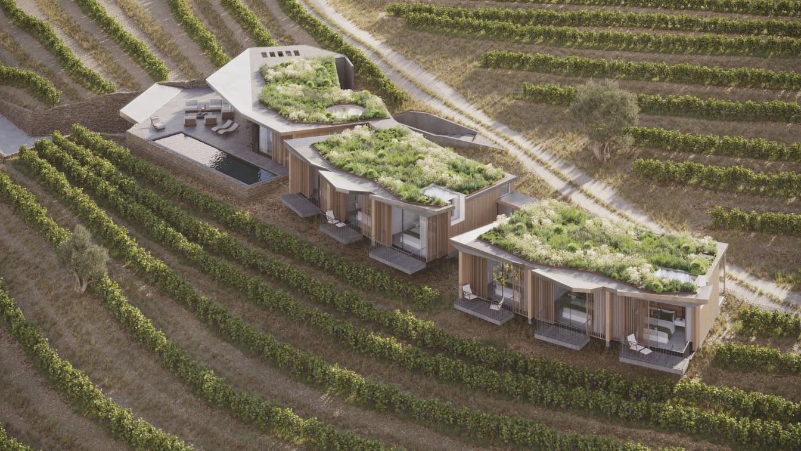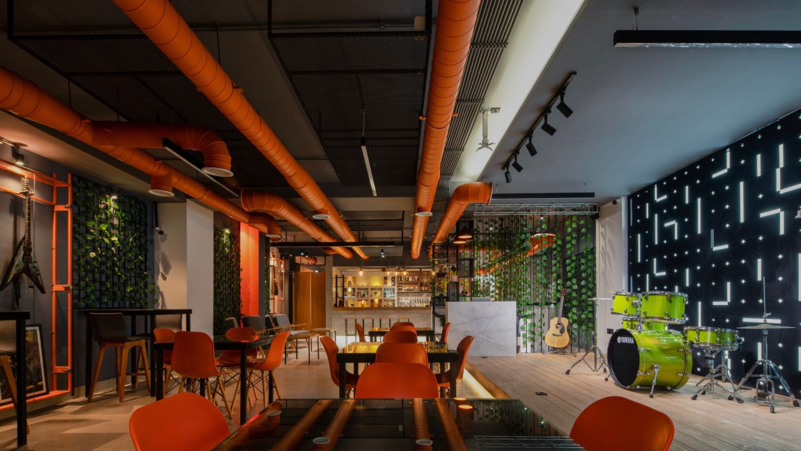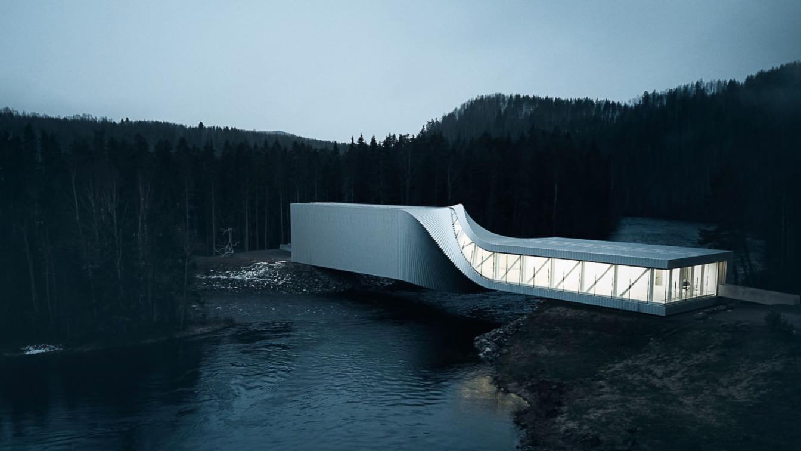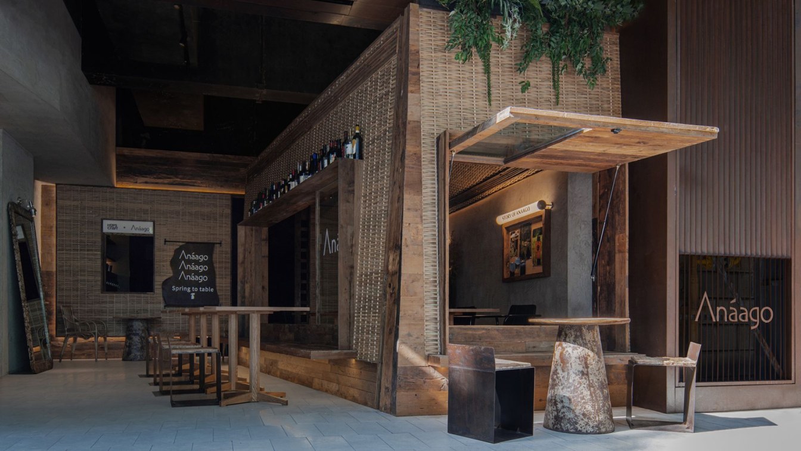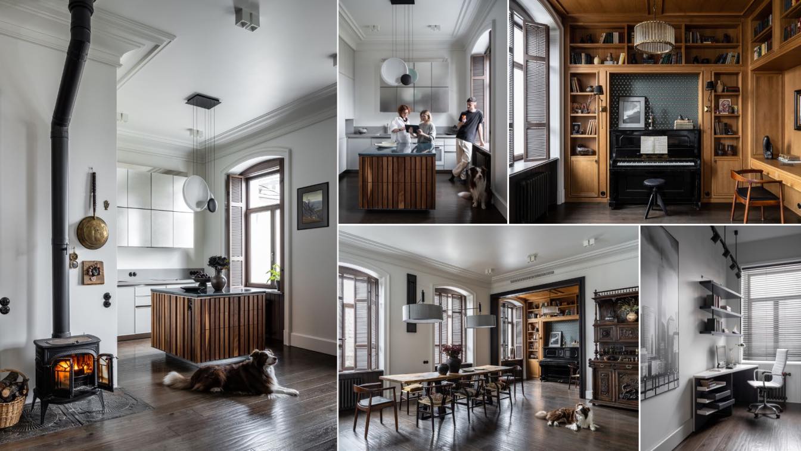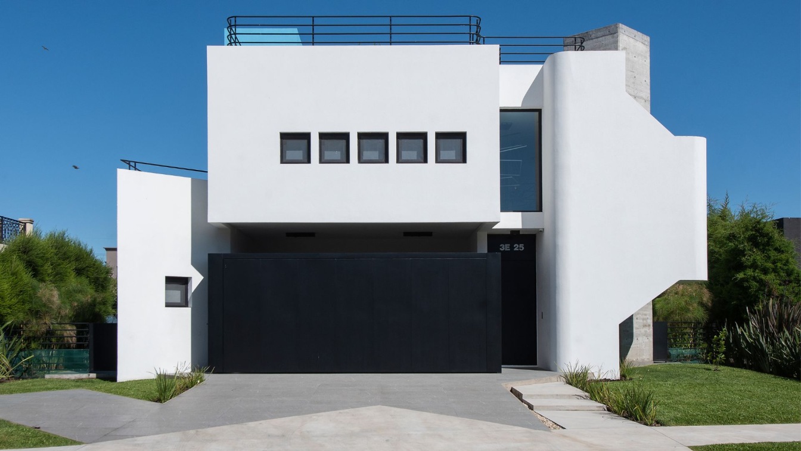Design brand RUDA Studio was founded in 2017 by Oleksandra Rudenko and Yuriy Vovnyanko. RUDA Studio - Ukrainian artisanal atelier with harvest of Fine Craft Design.
Product name
Roots of Home Lighting Collection
Product type
Table Lamp, Floor Lamp
Contact
info@rudastudio.com.ua
Designer
Oleksandra Rudenko
Applications
Residential and hospitality
Characteristics
Due to the war, many Ukrainians lost their homes and had to arrange their lives in temporary places of residence. The Roots of Home collection has an associative resemblance to an ancient Ukrainian hut, where the lampshade resembles a roof with a terracing of straw or shingles covered in “tyruvannia” technique. “Tyr” is an oil product, which was extracted in the Carpathian Mountains, with a high capacity of paraffin. Because of this kind of finishing the wooden roof plates obtain a black colour. Roots of Home collection consists of the small and middle table lamps and a floor lamp. The lamp top is made of a metal frame, homespun canvas and dyed rye straw. The base has the shape of a truncated cone and is inlaid with dyed rye straw in the marquetry technique. The shape of the lamps has a modern look so that the lamps fit into the interiors of the present, but ideologically they are immersed in the ancient origins of our nation
Material
Metal frame, homespun canvas and dyed rye straw
Size
Small – 45x45x45 cm, medium – 60x60x60 cm, large – 150x80x80 cm
Nestled away in the Kootenay mountain range, this compact ski cabin aims at connecting family members to each other and to the unbound natural landscape that surrounds it. The entire design process was very much family-oriented. Home owner, Sandra Bassett employed her sister and brother-in-law of Twobytwo Architecture Studio to design a cabin where...
Project name
Columbia River Valley Lookout
Architecture firm
Twobytwo Architecture Studio
Location
Golden, British Columbia, Canada
Photography
Hayden Pattullo
Principal architect
Jennifer Bassett, David Tyl
Design team
David Tyl & Jenny Bassett
Interior design
Twobytwo Architecture Studio
Structural engineer
Chris Urbinsky
Environmental & MEP
Phylrich (Plumbing)
Lighting
Luminaire Authentik, Ray Lighting Studio
Construction
Zimmerman Construction
Material
Wood, Concrete, Metal, Glass
Typology
Residential › House
BeLover was born as a project that totally transforms the concept we have of erotic shops. It is based on the idea of the traditional knick-knack shop, thus giving a 360-degree twist on what we associate today with an erotic shop. A wide range of colours and materials were used, transforming the space in such a way that the customer is drawn into t...
Project name
Belover Erotic Market
Architecture firm
Paralelo Estudio
Photography
Rodrigo Lopes
Principal architect
Laura Andreu & Simone Cammilletti
Design team
Amaia Lago (Graphic Designer)
Visualization
SketchUp, V-Ray
Client
Belover Erotic Market
Typology
Retail › Sex Shop
Located in the district-based developed city of Toronto, the Media and innovation center is carefully sited close to similar culture and entertainment-based districts to be able to make a connection with the existing buildings both in functional and physical ways.
Project name
Toronto Media & Innovation District
Architecture firm
Kalbod Design Studio
Tools used
Rhinoceros 3D, Twinmotion, Adobe Photoshop
Principal architect
Mohamad Rahimizadeh
Design team
Mohamad Rahimizadeh, Shaghayegh Nemati, Zahra Tavasoli, Ziba Baghban, Mahdi Jam, Hadi Koohi, Pardis Ahmadi
Visualization
Shaghayegh Nemati
Typology
Media & Innovation Center
Quinta Vinícola Saramagayo is integrated into the monumental landscape of Alto Douro, a UNESCO World Heritage Site. One of the most relevant features of the Alto Douro Vinhateiro landscape are its narrow and winding terraces where the vineyards are based, built over centuries of evolution of the knowledge of wine production. This house aims to inte...
Project name
Saramagayo House
Architecture firm
MJARC Arquitetos Associados Lda
Location
Mesão Frio, Portugal
Tools used
Autodesk 3ds Max, Autodesk Revit, Adobe Photoshop
Principal architect
Maria João Andrade, Ricardo Cordeiro
Design team
Maria João Andrade, Ricardo Cordeiro
Collaborators
Ana Azevedo, Barbara Bernardo
Visualization
9 Squares Visualization
Status
In Progress, Licensing
Typology
Residential › House
Nirvana Rock Cafe project, as its name suggests, is a coffee shop focused on rock music. The goals of this project, in addition to having a warm and calm atmosphere of a cafe, are to considerthings such as privacy of the interior space, special attention to conveying the feeling
of rock music, and also providing a space for the performance of the...
Project name
Nirvana Rock Cafe
Architecture firm
Arjmandi Office
Location
Karimabad, Tonekabon, Mazandaran, Iran
Principal architect
Navid Arjmandi
Design team
(Principal architect) Navid Arjmandi, (Interior design & Design Consultant) Motahareh Taheri, (Detailer & Design Consultant) Niloufar Hosseuin Pur
Collaborators
(Persent & Graphics) Armin Rezvani
Interior design
Navid Arjmandi & Motahareh Taheri
Structural engineer
Ali Sevvedi, Dr. Rasoul Mashhadi HaraQ
Environmental & MEP
(InstallaQons & Mechanics) Dr. Navid Tonekaboni & Saleh Moghadam
Visualization
Navid Arjmandi, Motahareh Taheri
Tools used
SketchUp, Lumion, Adobe Photoshop
Supervision
ArjmandiOffice
Construction
ArjmandiOffice
Material
Concrete, metal, adhesive and ceramic, cement, wood, MDF, sound and heat insulaQon, floor waterproofing, glass, acrylic paint
Client
Maziyar Mahmoudi, Sharivar Mahmoudi
Typology
Hospitality › Cafe
As technology continues to advance at a breakneck pace, it is impossible to ignore the impact it has had on the world of architecture. From 3D printing and BIM software to virtual reality and smart buildings, digitization has brought about new possibilities and opportunities for architects and builders alike. However, as with any major technologica...
Anaago Bistro in Chongqing's Ziwei Road is a captivating city block and a new experimental site for urban reconstruction. The design aims to create a vibrant community gathering place.
Project name
Anaago Bistro
Architecture firm
Chongqing Vari Architectural Design Co., Ltd
Location
Ziwei Road, Jiangbei District, Chongqing, China
Principal architect
Fan Qi, Dingliang Yang
Design team
Yu Mou, Qi He
Collaborators
Article: Y.M
Completion year
October 2022
Material
Concrete, Wood, Bamboo, Stone
Typology
Hospitality › Restaurant
Memories of his ancestral home helped architect Oleg Klodt create the interior in which his own children are now growing up. Oleg Klodt and Anna Agapova love interiors with a history. Most of the time they have to create this feel from scratch, which in a brand-new house means bare walls. As Oleg Klodt himself admits he would never purchase a new a...
Project name
Apartment of Architect Oleg Klodt
Architecture firm
O&A London Design Studio
Photography
Mikhail Loskutor
Principal architect
Oleg Klodt
Design team
Oleg Klodt, Anna Agapova
Interior design
O&A London Design Studio
Environmental & MEP engineering
Civil engineer
O&A London Design Studio
Structural engineer
O&A London Design Studio
Supervision
O&A London Design Studio
Visualization
O&A London Design Studio
Budget
250 £ per square meter
Typology
Residential › Apartment
The Ñ House is located in the Nuevo Quilmes neighborhood, on a plot that borders both on its sides and on the opposite front with other houses, while in front, street and houses through, there is a canal. This condition led us to think of the work in two apparently contradictory ways but that respond to the particularities of the terrain. On the g...
Architecture firm
Berardi - Grasso - Berardi
Location
Quilmes, Buenos Aires, Argentina
Photography
Daniela Mac Adden
Principal architect
Federico Berardi
Design team
Federico Berardi, Maria Fernanda Grasso, Thomas Berardi
Collaborators
Javier Orlando Silvera, Miguel Ángel Romero
Civil engineer
Leonardo Van Kemenade
Structural engineer
Leonardo Van Kemenade
Visualization
Miguel Angel Romero
Tools used
AutoCAD, Rhinoceros 3D, Adobe Photoshop
Construction
Luchetta Srl
Typology
Residential › House

