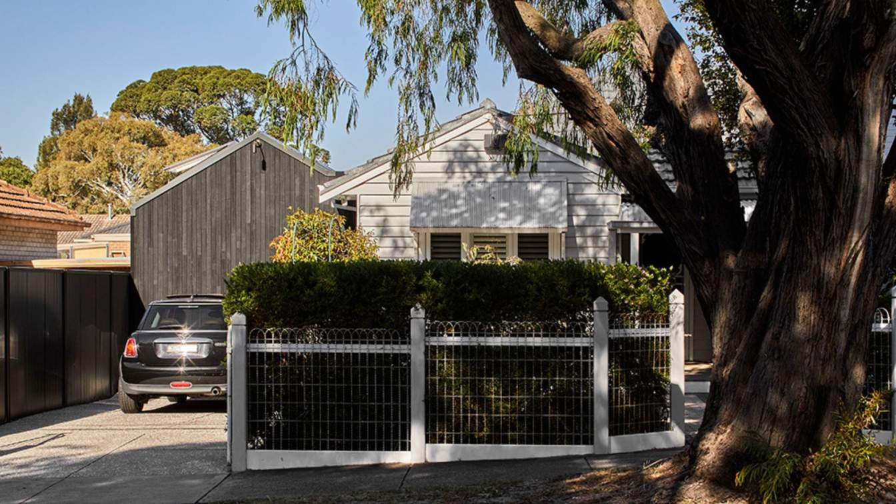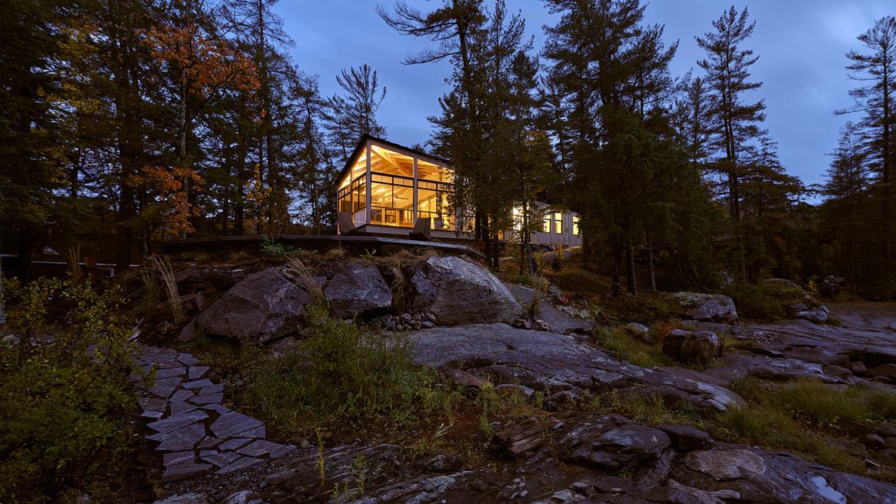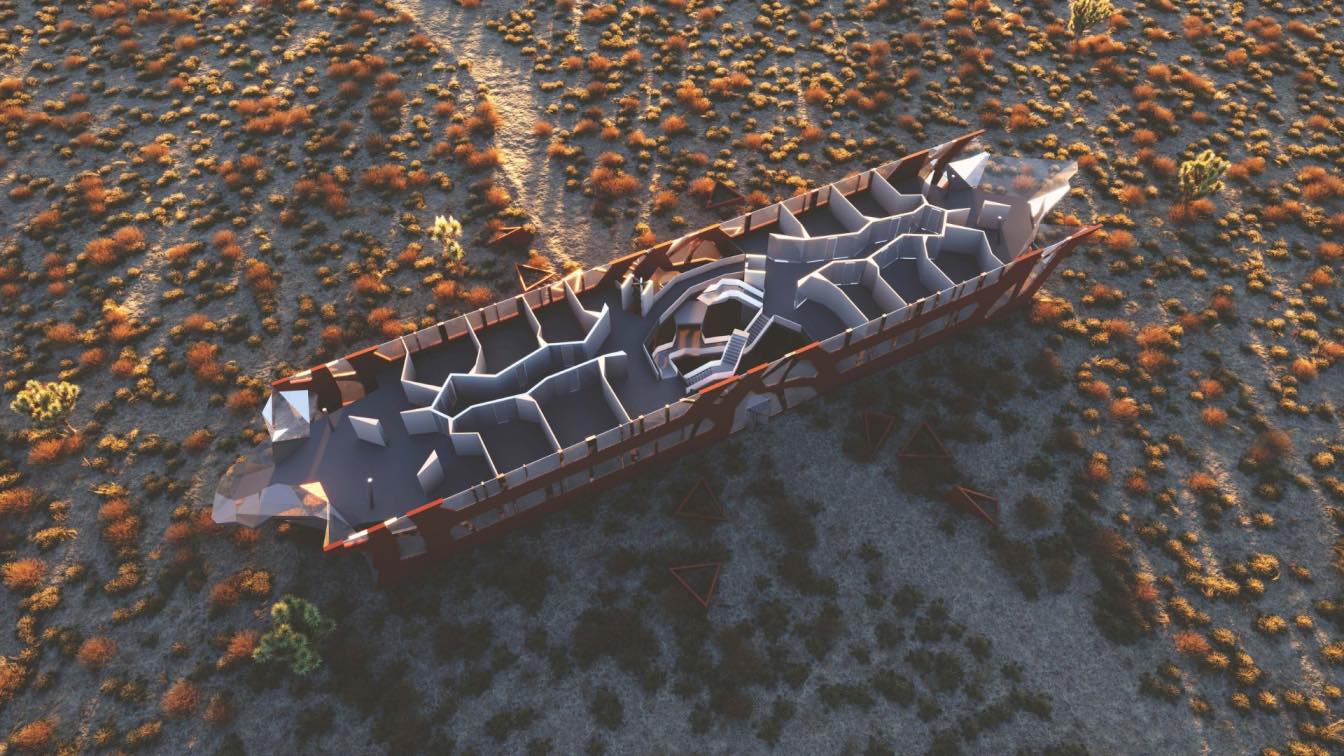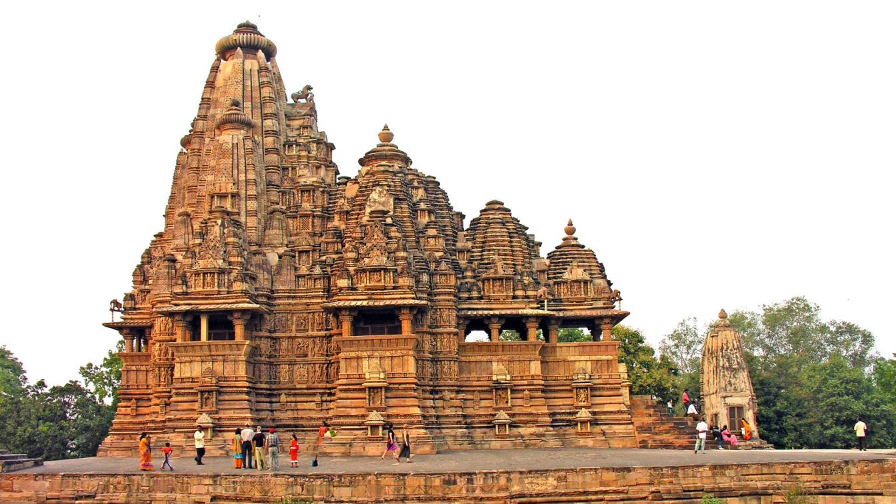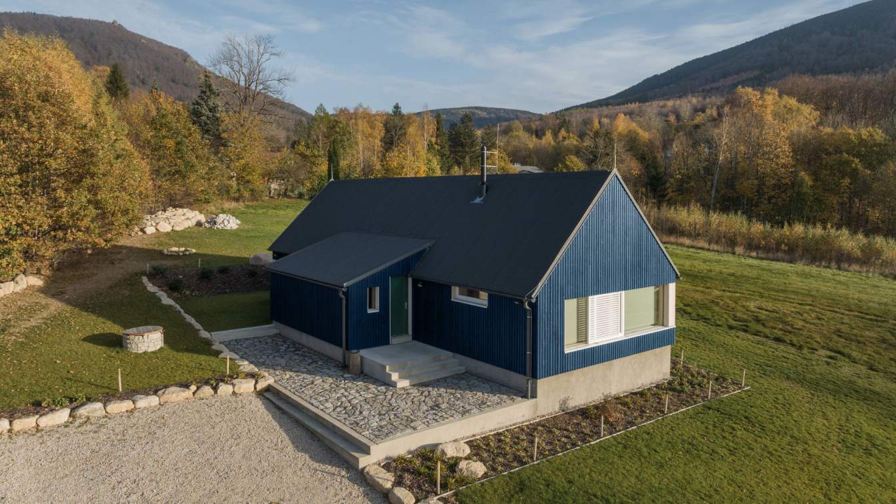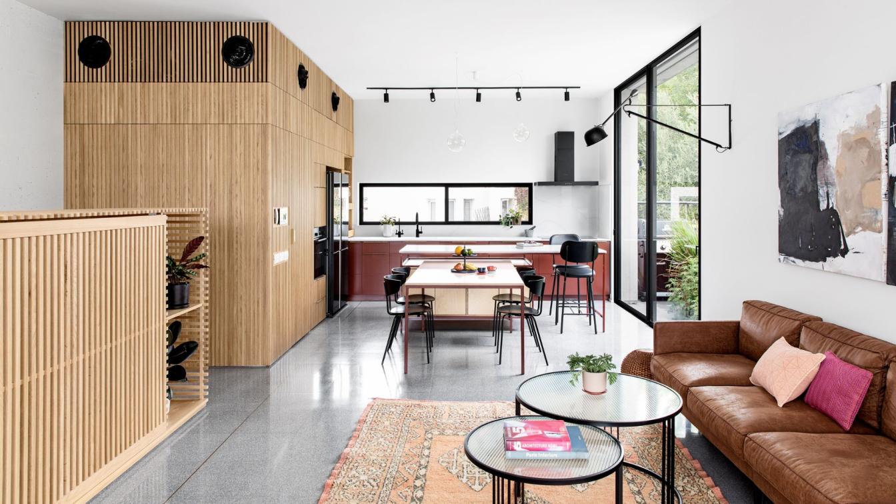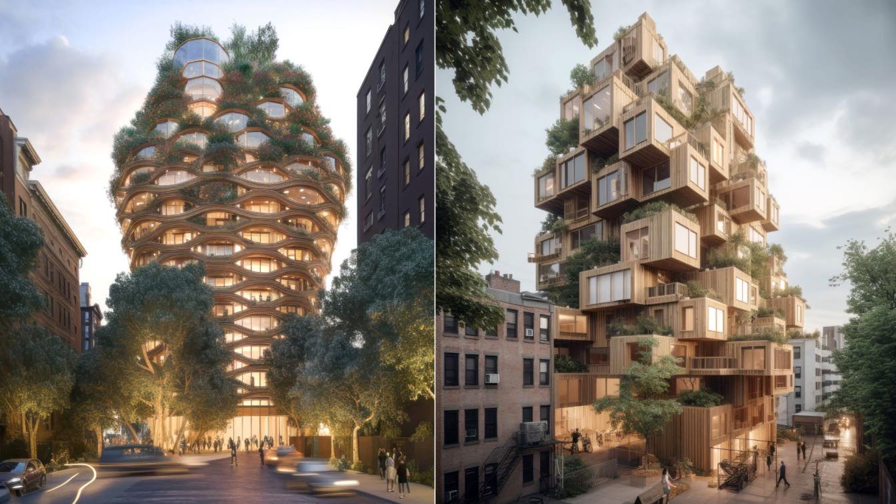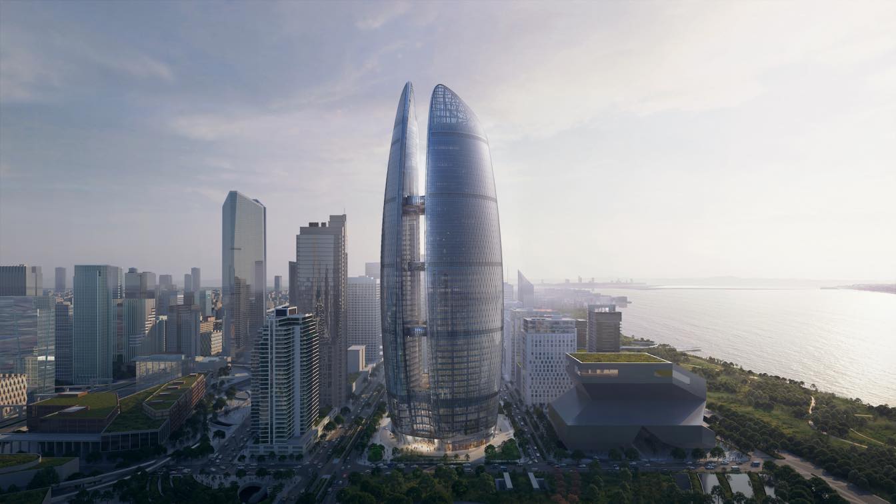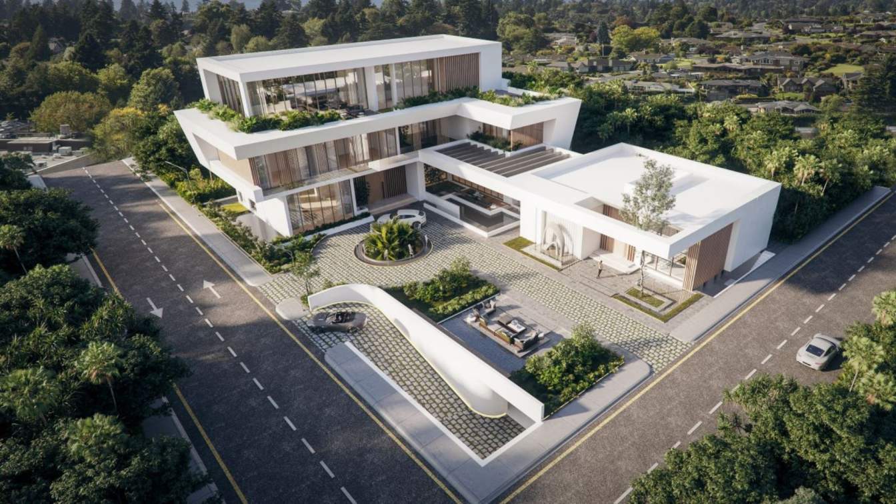The addition to this existing weatherboard dwelling is defined externally by a small pitched roof with a facade of charred timber cladding (Shou Sugi Ban). The internal courtyard is detailed using a natural timber finish which extends to the interior finishes with the timber framed windows and timber floors.
Project name
Taylor House
Architecture firm
Wyk Architecture
Location
Parkdale, Victoria, Australia
Principal architect
Kathy Grigoriu
Design team
Kathy Grigoriu
Collaborators
Dean Rikanovic
Interior design
Dean Rikanovic
Structural engineer
PSE Consulting Engineers
Construction
Dan Newman, Newray Homes
Material
Charred Timber Cladding (Shou Sugi Ban) , Brickwork, Silvertop Ash timber claddin
Typology
Residential › House
Set on an island peninsula in a stunning lake in Algonquin Highlands, this cottage is positioned to maximize breathtaking views of rocky outcrops and shorelines of the Great Canadian Shield.
Project name
Algonquin Highlands Cottage
Architecture firm
BLDG Workshop Inc (Architectural Design Firm)
Location
Algonquin Highlands, Ontario, Canada
Photography
Doublespace Photography
Principal architect
Nathan Buhler (Architectural Designer)
Visualization
Greg Przezdziecki
Construction
Thomas Cowden, Cowdens Contracting
Typology
Residential › House
The Ark's 2025 project vision is the creation of an ultimate place with the mission of researching and archiving DNA data. The ark's crew consists of representatives of the worldwide scientific community, which has set itself the goal of using induced pluripotent stem cells (iPSC) to explain disease pathology, to cure diseases, to reverse injuries...
Architecture firm
Peter Stasek Architects - Corporate Architecture
Location
Amarillo, Texas, USA
Tools used
ArchiCAD, Grasshopper, Rhinoceros 3D, Autodesk 3ds Max, Adobe Photoshop
Principal architect
Peter Stasek
Visualization
South Visuals
While reminiscing about art in architecture, glorious pictures of the Sagrada Familia, Barcelona, the ornate Havelis of Rajasthan and the later evolvements such as the Iscon Lotus Temple, New Delhi, the Sidney Opera House, Australia, Quadracci Pavilion, Wisconsin, and others immediately cross the mind.
Photography
Dennis Jarvis from Halifax
The newly built cabin on a sloping plot in the Jizera Mountains has the form of a traditional cottage. It is located on the very edge of the mountain village. Behind it are only meadows and forests, ideal for recreation in summer and winter. The elongated gable-roofed mass has a small gable-roofed outbuilding that serves as a vestibule and storage....
Project name
Wooden Cabin in the Jizera Mountains
Architecture firm
Markéta Cajthamlová, Architectural design office
Location
Jizera Mountains, Czech Republic
Principal architect
Markéta Cajthamlová, Petra Soukalová, Petra Pelešková
Collaborators
Construction and documentation for the NOVATOP system: 3AE; Garden design: Magdaléna Myšková Kaščáková; Realization of the garden: Gabriel
Built area
Built-up Area 150 m²; Gross Floor Area 140 m²; Usable Floor Area 120 m²
Material
Concrete, Wood, Glass
Typology
Residential › Cabin
This is a story about a Tel Avivian couple, who had decided to move from their rented apartment to Bitzron neighborhood and build their dream home. Although their house was planned for a family with several kids, it was important for us that we use the entire space, while considering their future, it’s development and expected division of the house...
Project name
Playing with colors
Architecture firm
Ma / Deux Studio
Location
Tel Aviv, Israel
Principal architect
Orit Singer, Rachel Graf
Environmental & MEP engineering
Typology
Residential › Apartment
In Houston, air conditioning is a necessity on hot days. Sooner or later though, your AC will need repairs. While it might be tempting to do the repairs yourself, you’re better off hiring a professional AC repair company. Here are 10 benefits of choosing a professionally backed company to repair your AC.
Written by
Klinta Kalnina
Climate responsive vertical villages, towards net-zero future of mid-rise living, for a healthier, cleaner, cooler and sober New York City & United States Of America. The "New York’s Green New Deal" provides for an 85% reduction in greenhouse gas emissions by 2050 compared to 1990. The remaining 15% could be offset by financing projects deemed bene...
Project name
Treescrapers
Architecture firm
Vincent Callebaut Architectures
Location
New York City, U.S.A.
Principal architect
Vincent Callebaut
Visualization
Vincent Callebaut Architectures
Typology
Futuristic Architecture
Founded in 1996, Taikang Insurance Group has grown to become one of China’s largest providers of insurance, asset management, health and elderly care. The new Taikang Financial Centre will be a centre of excellence that collaborates with leading civic, academic and corporate institutions to develop effective systems and networks that will provide a...
Project name
Wuhan Taikang Financial Centre
Architecture firm
Zaha Hadid Architects
Visualization
Negativ, Proloog
Principal architect
Patrik Schumacher
Design team
ZHA Project Team: Zheng Xu, Shaofei Zhang, Xuan Zhao, Yuchao Zhang, Pengcheng Gu, Othmane Kandri, Alejandro Garcia Gadea, Armando Solano, Branko Svarcer, Carolina Lopez-Blanco, Catherine McCann, Christian Lindvang Samsoe, Congyue Wang, Dennis Schiaroli, Dimitris K, Erwan Gallou, Frenji Koshy, Houzhe Xu, Jung Yeon Kwak, Lenka Petrakova, Li Jin, Lida Zhang, Meng Zhao, Pelayo Bustillo Macias, Tomasz Starczewski, Xiujing Wang, Yevgeniya Pozigun, Ying Xia, Yuan Feng, Zohra Rougab. ZHA Competition Team: Agata Banaszek, Ashwin Shah, Igor Pantic, Jingwen Yang, Juan Liu, Leo Alves, Mei-Ling Lin, Sai Prateik Bhasgi, Sergiu-Radu Pop, Silviya Barzakova. Project Team (Interior Architecture): Anna Adebayo, Billy Webb, Boyan Hristov, Enoch Kolo, Haoyang Shi, Jon Krizan, Marco Pavoni, Meysam Ehsanian, Roman Shumsky, Shaofei Zhang, Sonia Renehan
Collaborators
ZHA Project Director: Satoshi Ohashi. ZHA Project Associate Director: Yang Jingwen, Stephane Vallotton. ZHA Project Associates: Martin Pfleger, Di Ding. ZHA Project Architect: Sebastian Andia. ZHA Competition Project Directors: Satoshi Ohashi, Nils Fischer. ZHA Competition Associates: Ed Gaskin, Jingwen Yang. ZHA Competition Team Lead Designer: Sebastian Andia. Interiors Architect: Zaha Hadid Architects (ZHA). Project Director (Interior Architecture): Kar-Hwa Ho. Project Associates (Interior Architecture): Bidisha Sinha, Melodie Leung. Project Lead (Interior Architecture): Nailu Chen.
Environmental & MEP
Parsons Brinckerhoff
Status
Under Construction
Typology
Commercial › Mixed-use Development
Villa 300, an impressive one-bedroom house located in Riyadh, Saudi Arabia. This majestic property presents itself as a luxurious refuge in a sophisticated and elegant environment, designed for those who seek the best in life. On the ground floor, we find the social areas of the house, which include spacious rest rooms, a modern and fully equipped...
Architecture firm
Paramo Arquitectos
Location
Riyadh, Saudi Arabia
Tools used
Autodesk 3ds Max, AutoCAD, Corona Renderer, Adobe Photoshop
Principal architect
Isaac Lozano
Design team
Isaac Lozano, Cristina Solorio, Jose Zasueta
Visualization
Paramo Arquitectos
Status
Under Construction
Typology
Residential › House

