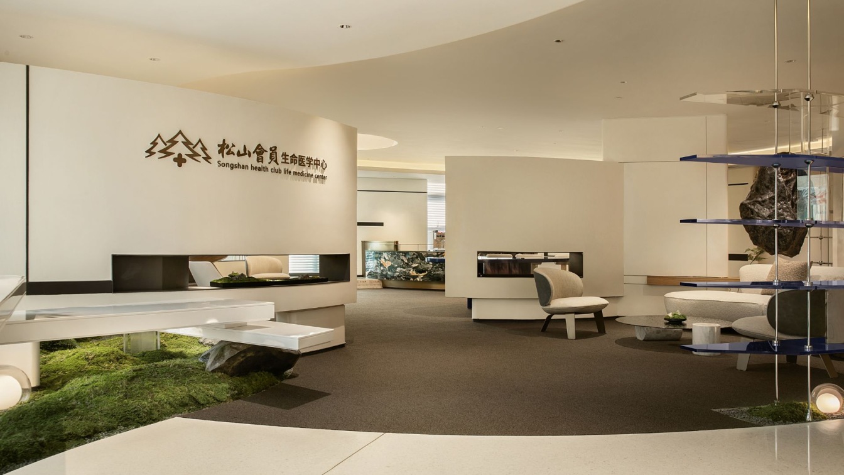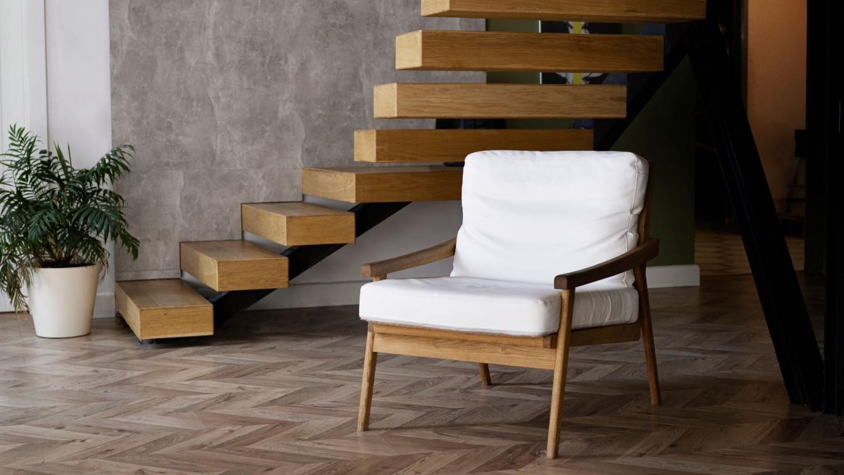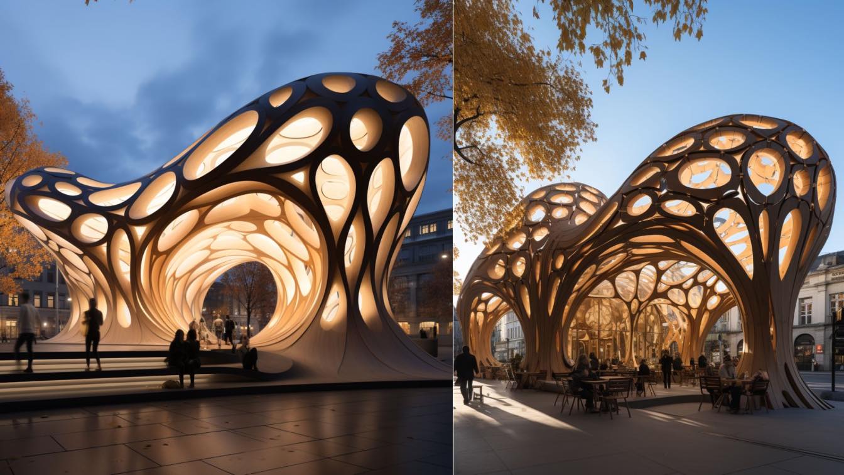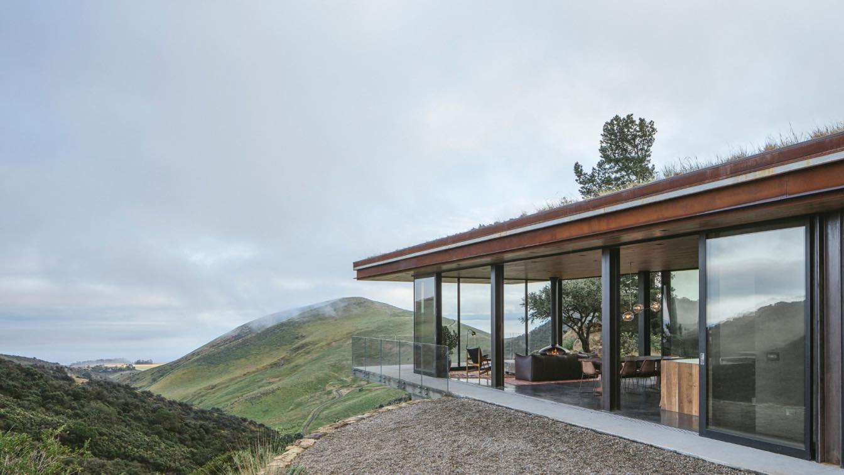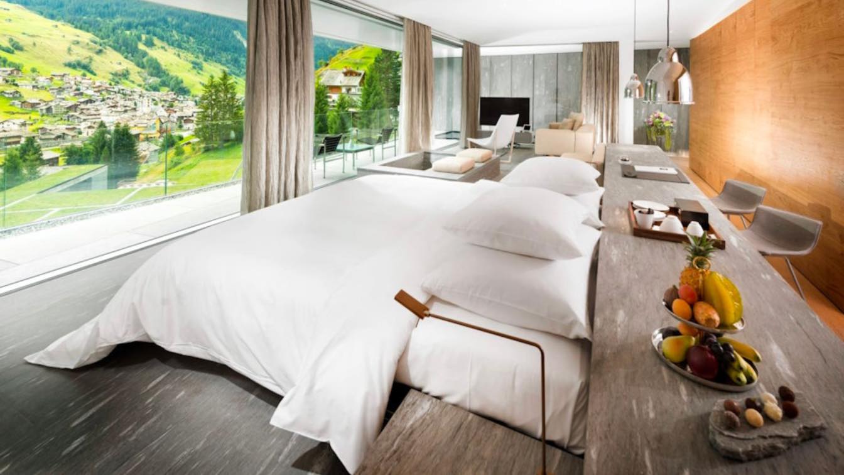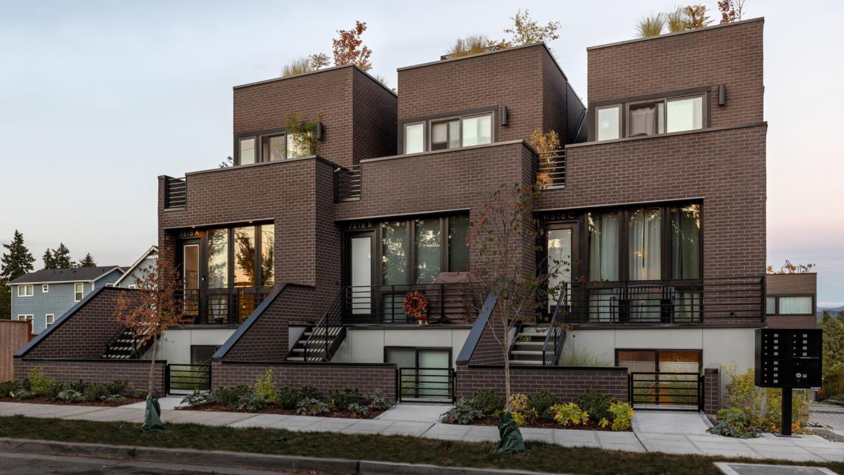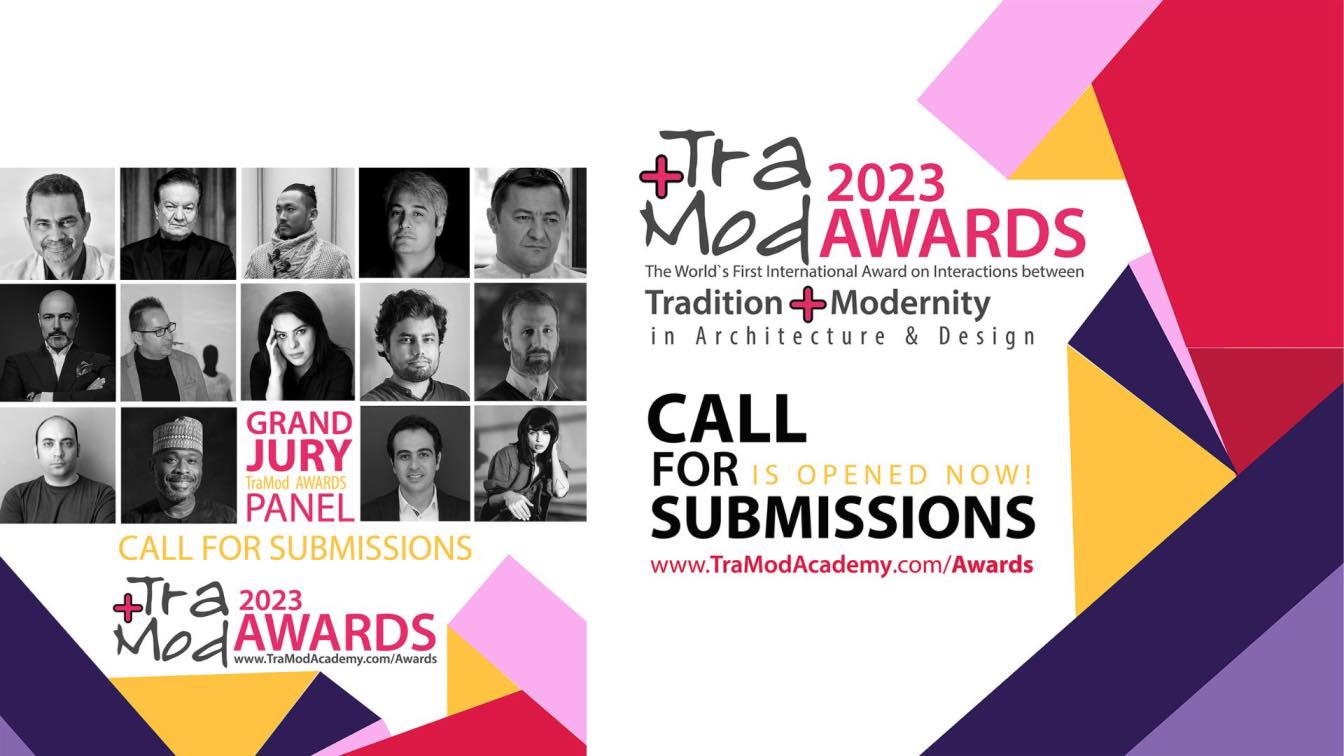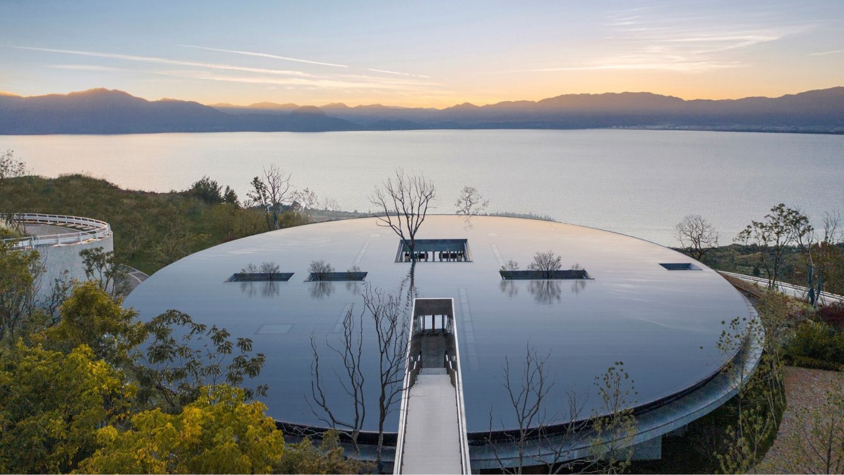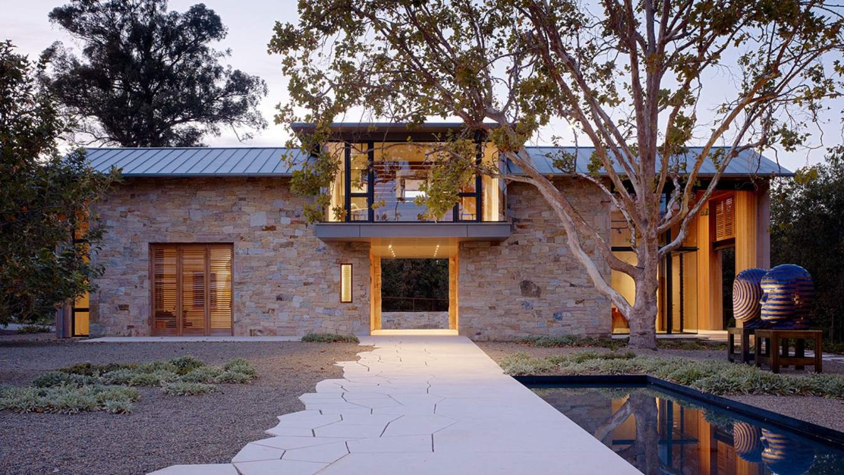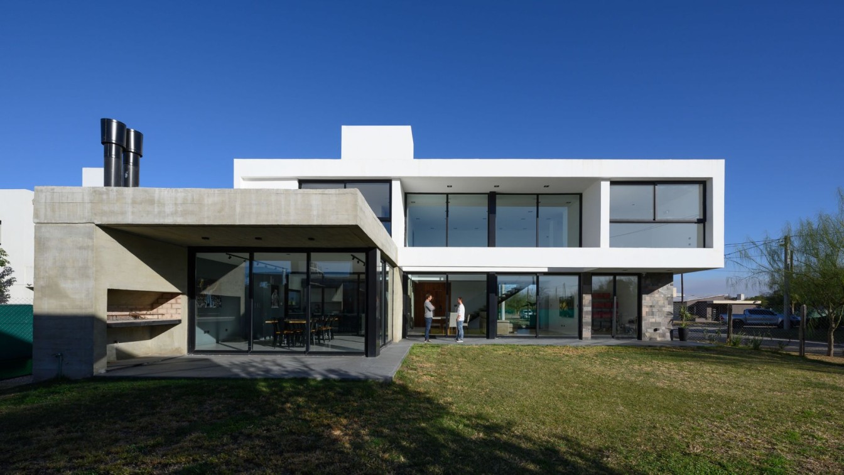Songshan Health Club Life Medical Center is a medical and health service scenario provided by Songshan General Hospital for high-end clients in Chongqing. Based on the spatial functionality, JINDESIGN incorporates an artistic presentation of natural ecology with space design, which blurs the boundaries of a medical facility and enables clients to f...
Project name
Songshan Health Club Life Medicine Center
Interior design
JINDESIGN
Location
Chongqing, China
Principal designer
Cuiyue
Design team
XuYingjie, HeKaipeng
Collaborators
Visual Design: HaoMengli; Soft Decoration: YangYang, ZhuJiaying, YangWenlei
Architecture firm
JINDESIGN
Material
Aluminum plate, terrazzo, steel plate, glass brick
Tools used
AutoCAD, Autodesk 3ds Max, SketchUp, Adobe Photoshop
Contractor
Huaxia Tuoda (Beijing) Decoration Engineering Co., Ltd.
Client
Songshan General Hospital
Infusing your personality into your home decor is about creating a space that feels uniquely yours. From displaying your interests and collections to incorporating your favorite colors and scents, every element in your home should resonate with your personality and style.
Written by
Alina Voskanyan
The study on parametric architecture for urban wooden pavilions delves into the innovative design approach that aims to revitalize urban environments with functional and aesthetically pleasing structures. Focused on creating small wooden pavilions, the research investigates their potential to offer shade and serve as central meeting and interaction...
Project name
Parametric architecture for urban wooden pavilions
Architecture firm
Alice Oprică Arhitectura SRL (https://aliceoprica.ro/)
Location
Cluj-Napoca, jud. Cluj, Romania
Tools used
Midjourney v5.2
Principal architect
Paul Stroia
Collaborators
Alice Oprică
Visualization
Paul Stroia
Typology
AI Architecture, Futuristic
Nestled into a steep hillside, the 1,800-square-foot residence was designed for low visual and environmental impact on the surrounding landscape. Disguised by its low profile and green roof, the home invites sweeping 360-degree views of the Pacific Ocean and surrounding rolling hills through a generous amount of sliding glass and expansive decks, w...
Project name
Off-Grid Guest House
Architecture firm
ANACAPA Architecture in collaboration with Willson Design
Location
Central Coast, California, USA
Photography
Erin Feinblatt
Principal architect
Dan Weber, Architect
Interior design
Jessica Helgerson Interior Design
Civil engineer
Braun & Associates
Structural engineer
Ashley & Vance Engineering
Landscape
Danielle Gaston
Construction
Curtis Homes
Material
Concrete, Steel, Glass
Typology
Residential › House
Innovative digital solutions company HITEK, part of leading UAE-based smart and green facilities management (FM) group Farnek, has signed an agreement with the Swiss five-star luxury 7132 Hotel in Vals, Switzerland, to employ its ground-breaking hospitality solution.
Multi-Family Housing that Engages the Neighborhood The Othello Gardens’ neighborhood in Seattle is in the middle of a transformation from single�family to a denser, multi-family mid-rise neighborhood. The rapid change has created an acute need for quality middle-income housing. The neighborhood has always been socially, and economically diverse but...
Project name
Othello Gardens
Architecture firm
Wittman Estes
Location
Seattle, Washington, USA
Photography
Miranda Estes
Design team
Matt Wittman, AIA LEED AP. Jody Estes. Ashton Wesely, AIA LEED AP
Interior design
Wittman Estes
Civil engineer
Taylor Engineering Consultants
Structural engineer
J Welch Engineering LLC
Construction
Ted Pederson
Material
Brick, Concrete, Wood, Glass, Steel
Typology
Residential › Housing
The World`s First International Award on Interactions between Tradition & Modernity in Architecture & Design.
Organizer
TraMod ACADEMY (The World`s First International Academy for Studying Interactions between Tradition and Modernity in Architecture & Design)
Category
Architecture, Interior Design, Fashion Design and Industrial-Product Design
Eligibility
Professional and Students
Register
www.TraModAcademy.com/Awards
Entries deadline
Early Bird Registration: 30 August 2023
Price
Early Bird Registration Professional: 100 USD / Student: Free
Vanke Xi An Club is located on the shore of Fuxian Lake in Yuxi City, Yunnan Province, with a wide view and superior landscape resources. With a construction area of 4,740 square meters, the project consists of functional spaces such as a swimming pool, a yoga room, a gym center, a library, an art gallery, and one coffee shop.
Location
Fuxian Lake, Yuxi City, Yunan Province, China
Photography
Qiwen Photography
Principal architect
Project Director: Yan Wu, Si Tan, Han Wu; Project Creator: Si Yu
Design team
Renjian Zhang, Yuan Yu, Chang Liu, Yiping Hu
Interior design
Matrix Design
Structural engineer
Jia Huang, Junjie Guo, Jian Wu, Xinjie Lin
Environmental & MEP
Water Supply and Drainage: Dingcheng Wang. HVAC: Shengli Yang. Electrical: Xingyue Zhou
Typology
Hospitality › Resort › Mixed-use Development
The organizing concept for this project began as an exploration of separate buildings arranged to create a variety of complementary indoor and outdoor living experiences. Given the rural context of the town of Woodside, regional agrarian compounds and iconic forms were referenced for inspiration, as well as functionality.
Project name
Mountain Wood
Architecture firm
Walker Warner Architects
Location
Woodside, California, USA
Photography
Matthew Millman
Principal architect
Greg Warner
Design team
Senior Project Manager: David Shutt. Architectural Staff: Michael Boes, Klara Kevane, Basak Cakici, Laurie Matthews, Sandrine Carmantrand
Interior design
Shawback Design Associates
Landscape
Lutsko Associates
Construction
Chesler Construction
Material
Brick, concrete, glass, wood, stone
Typology
Residential › House
Once again, the blank sheet and the premises on the part of the principal are put together. Once again, you have to put creativity to work to achieve what is expected. The double-height dining room was the axis. That was our Messi. The rest, ten more. And from there, to work: Achieve a good orientation so that such a space does not exceed the energ...
Architecture firm
MZ Arquitectos
Location
Barrio Colonia Norte, Córdoba, Argentina
Photography
Gonzalo Viramonte
Principal architect
Marchetti Guillermo, Zuliani Emiliano
Design team
Marchetti Guillermo, Zuliani Emiliano
Structural engineer
Mattiuz – Lozano asesores estructurales
Tools used
AutoCAD, SketchUp, Lumion, V-ray
Material
Concrete, Wood, Glass, Steel
Typology
Residential › House

