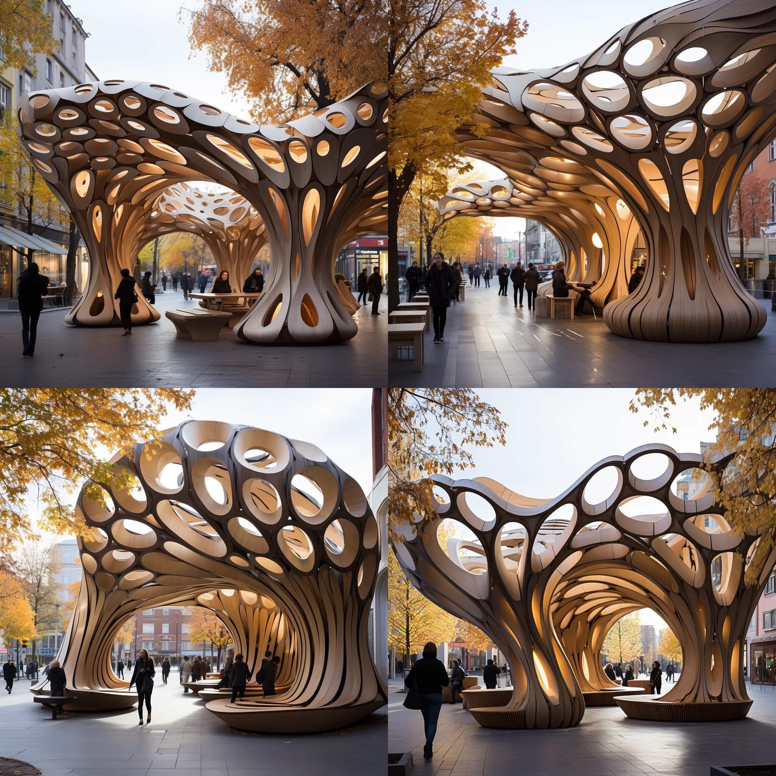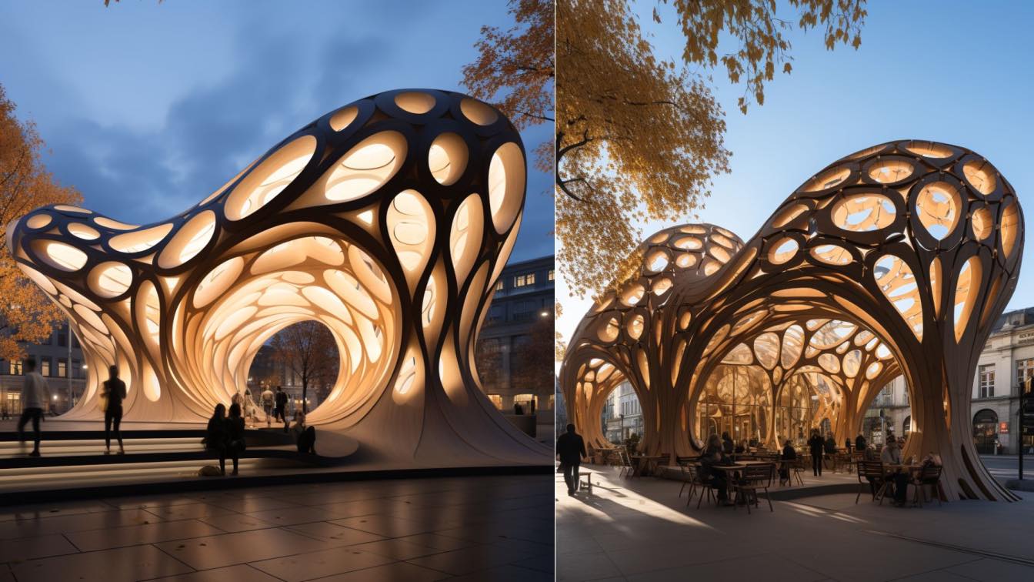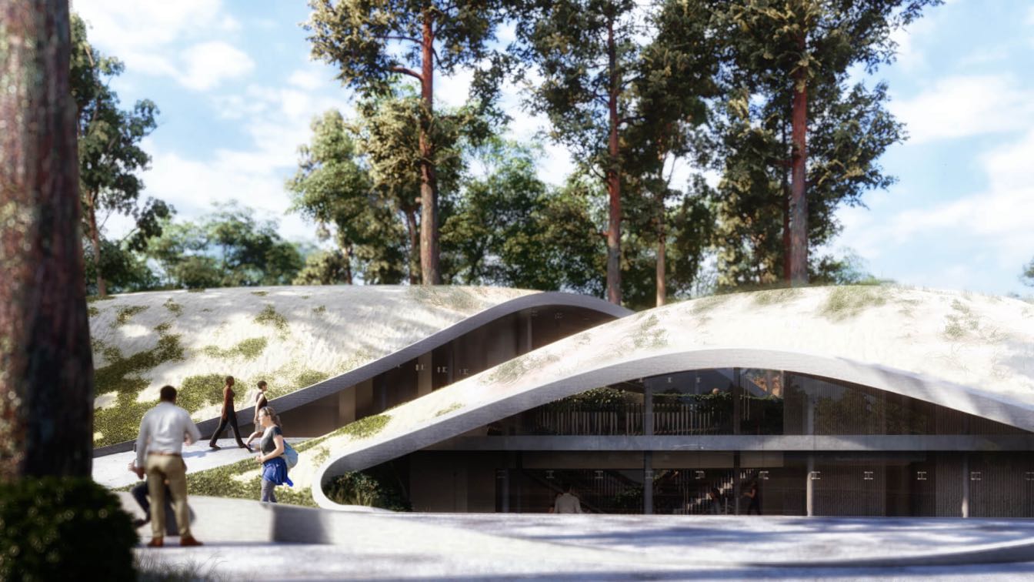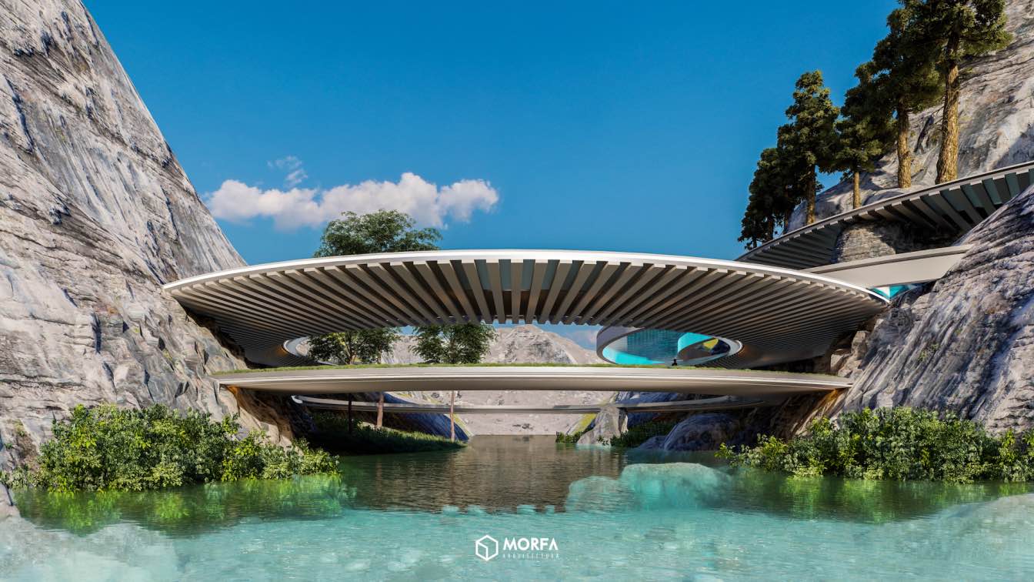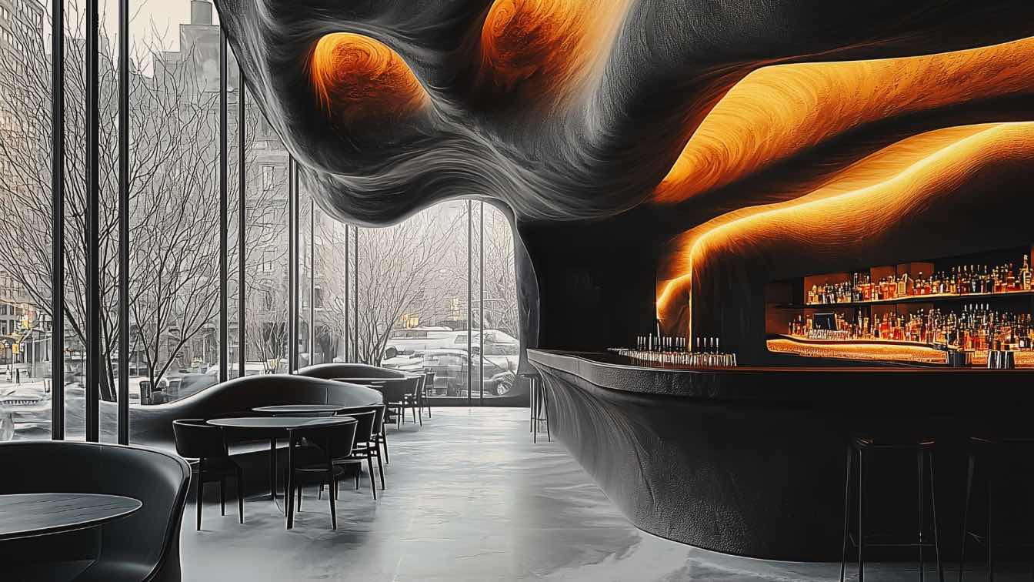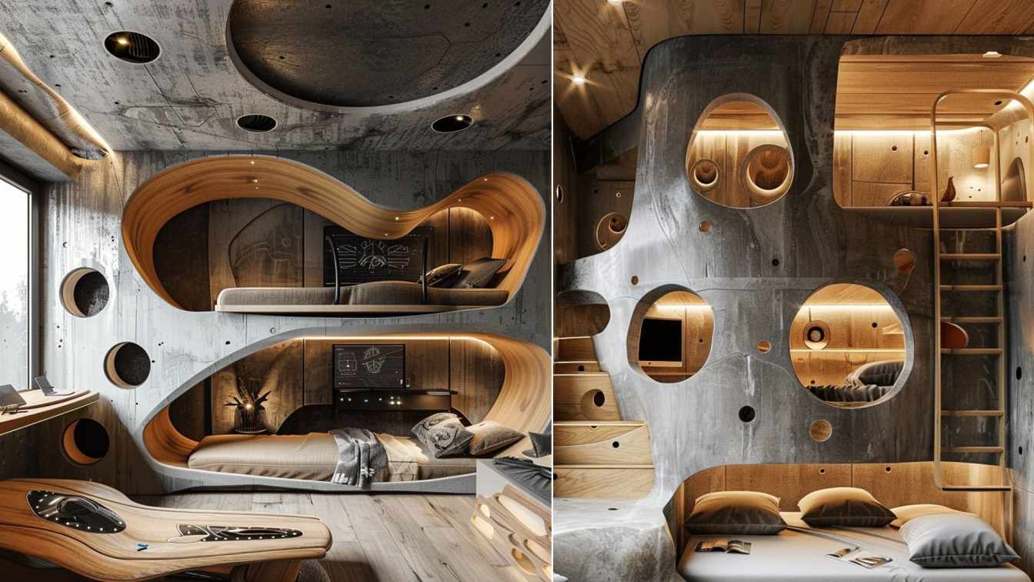Paul Stroia: The study on parametric architecture for urban wooden pavilions delves into the innovative design approach that aims to revitalize urban environments with functional and aesthetically pleasing structures. Focused on creating small wooden pavilions, the research investigates their potential to offer shade and serve as central meeting and interaction points within bustling cityscapes.
Parametric architecture is a design methodology that employs algorithms and computational tools to generate complex and adaptive structures. By leveraging advanced digital modeling techniques, the study explores how parametric principles can be harnessed to craft dynamic and sustainable pavilions that enhance urban experiences.
The wooden pavilions' primary objective is to provide much-needed shade and relief from the intensity of urban heat while offering an inviting space for social gatherings and interactions. With sustainable architecture as a focal point, the study emphasizes the use of environmentally friendly materials and construction techniques.
Urban planners, architects, and environmentalists should collaborate in this multidisciplinary research to achieve optimal integration of these wooden pavilions into the urban fabric. Their aim is to create harmonious structures that complement the existing surroundings, foster community engagement, and improve the overall livability of the city.
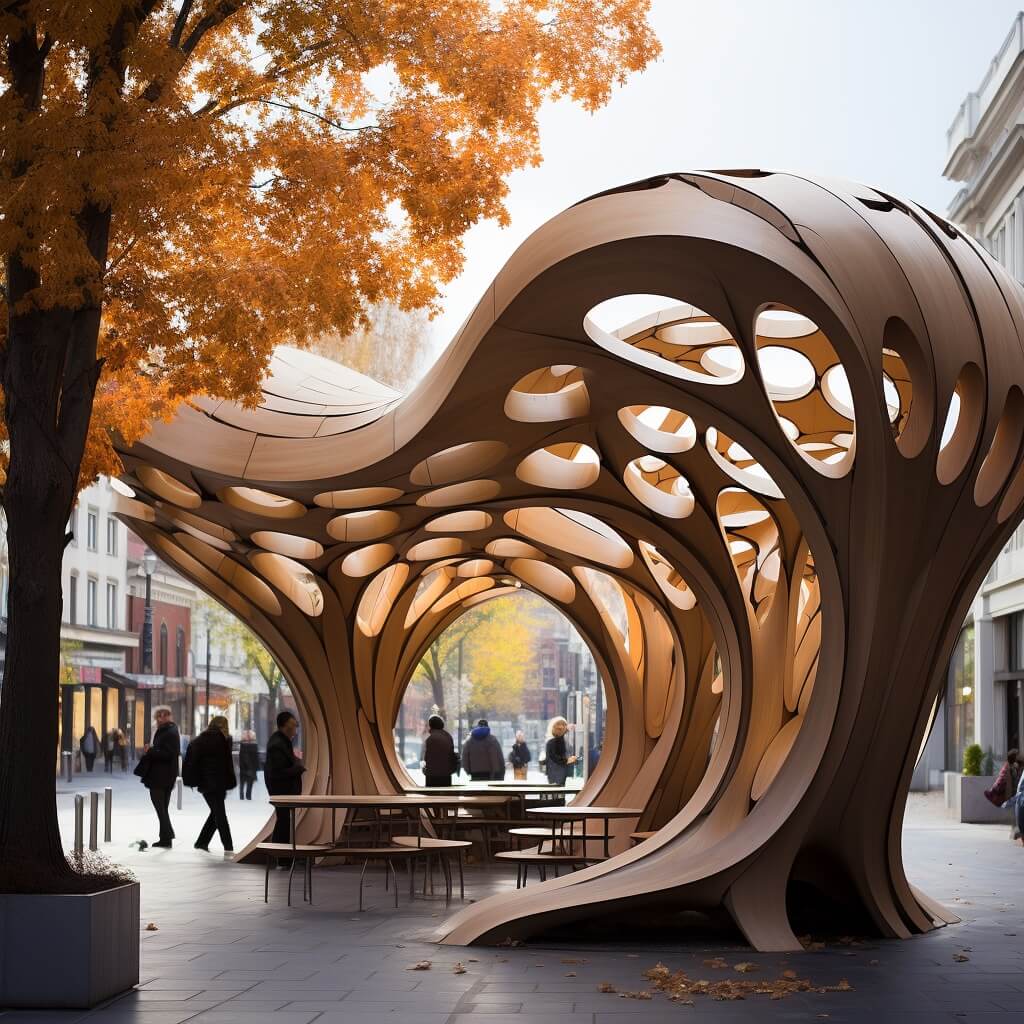
The study involves simulations to assess various design variables, including shape, size, orientation, and materiality. By analyzing data on sunlight patterns, wind direction, and pedestrian flow, further research aims to optimize the pavilions' locations for maximum shade coverage and optimal public accessibility.
Furthermore, the project examines the potential of integrating smart technologies into the pavilions. Features like rainwater harvesting, solar power generation, and dynamic shading systems are explored to enhance sustainability and functionality.
Through the exploration of parametric architecture and the integration of wooden pavilions, this study seeks to contribute valuable insights to urban design practices, fostering a more sustainable, community-oriented, and aesthetically appealing urban environment. Ultimately, the research envisions a future where small wooden pavilions become iconic landmarks, providing both respite and gathering spaces for city dwellers, while promoting a greener and more harmonious urban landscape.
