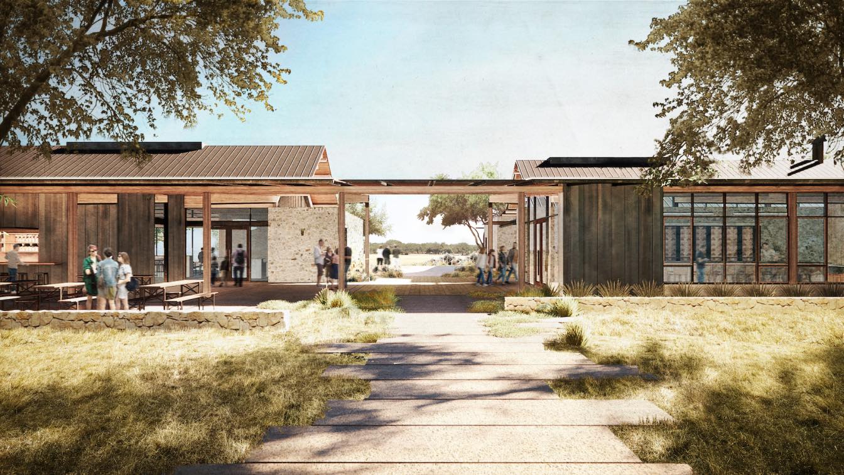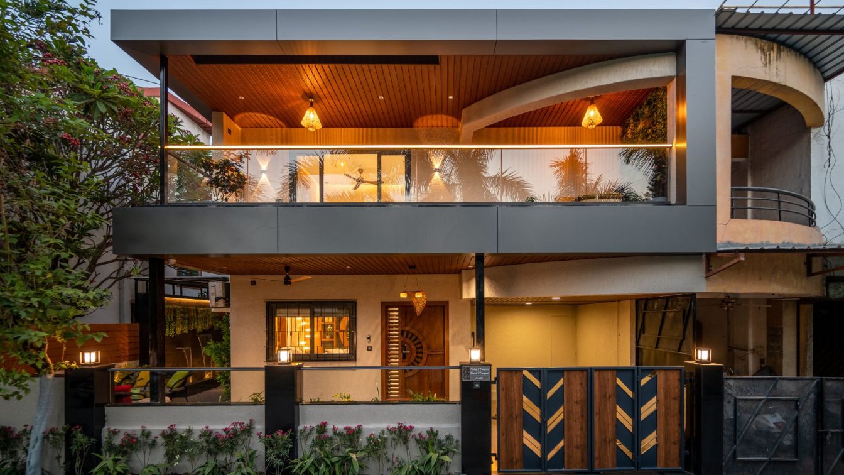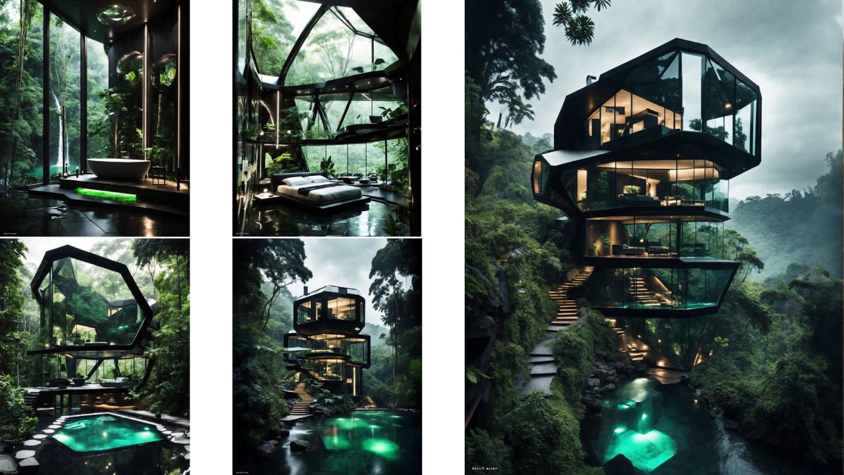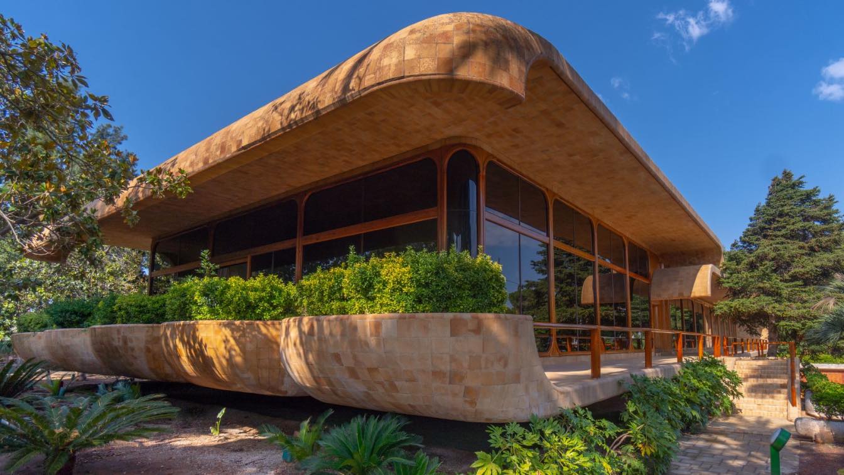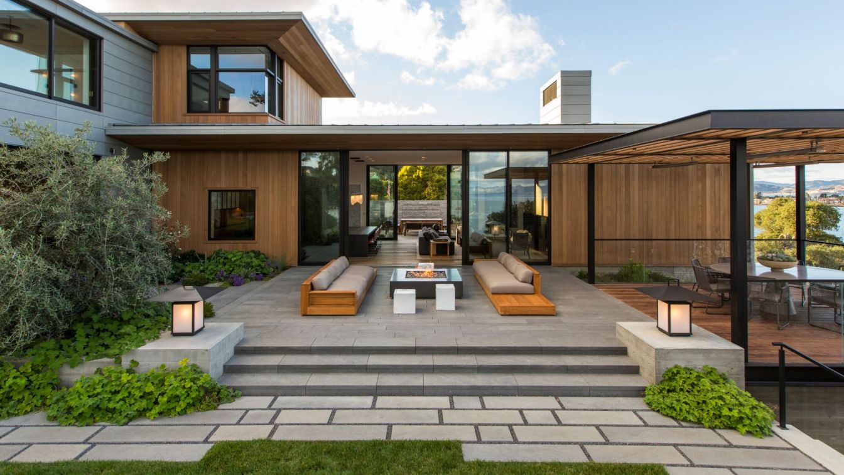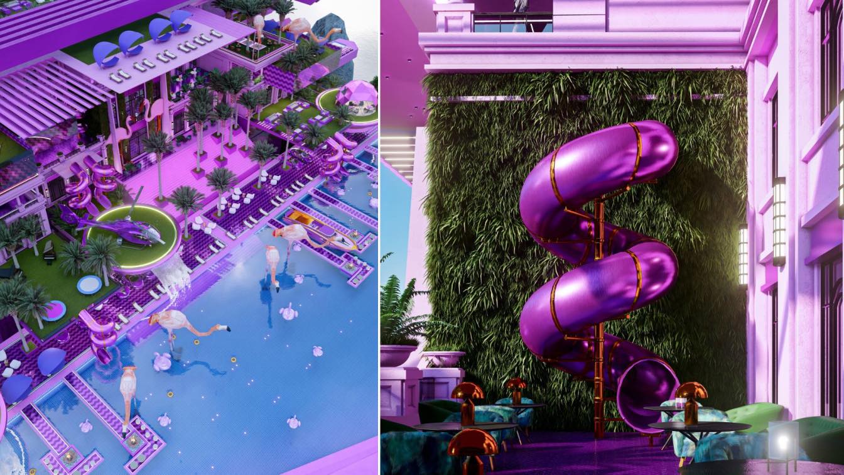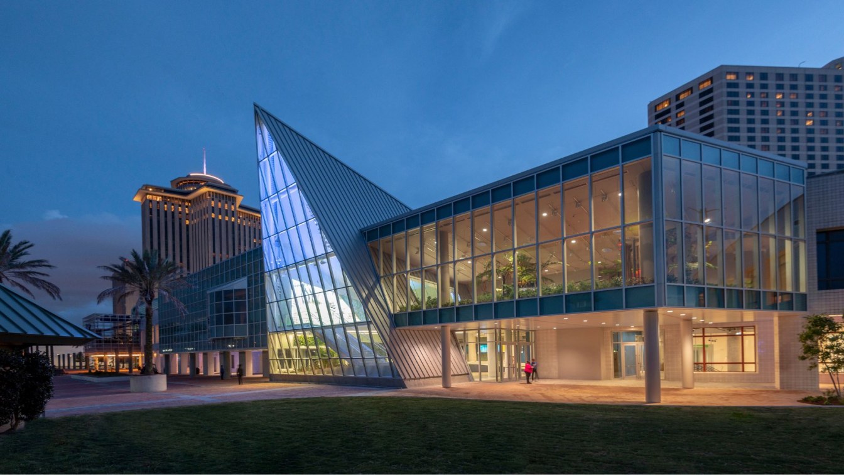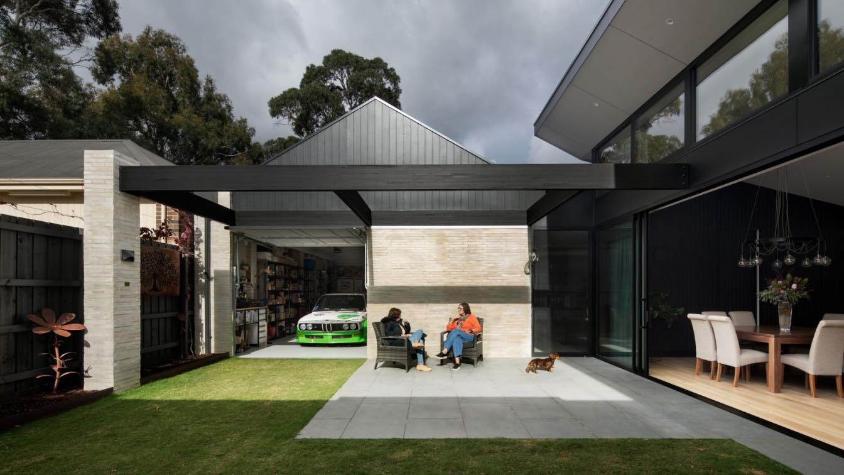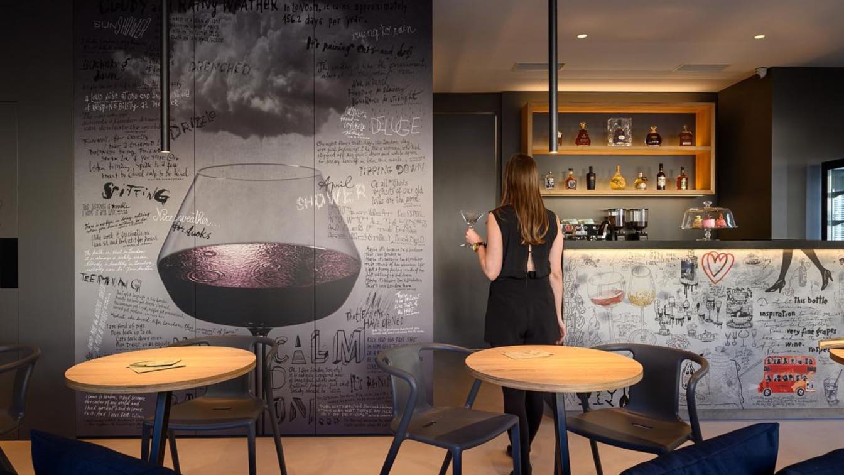Conceived to be the bedrock project for a new community development on the north edge of Texas Hill Country, the Bullseye Club & Retreat serves as a semi-private destination with a restaurant, bar, lounge, main lodge, and cabins providing one-of-a-kind experiences for both club members and locals.
Project name
Bullseye Club & Retreat
Architecture firm
Clayton Korte
Location
Florence, Texas, USA
Design team
Nathan Quiring, AIA, Partner. German Spiller, Associate. Travis Greig, AIA, Associate. Christina Clark, NCIDQ, Interior Designer. Amy Payton, AIA, Project Manager. Christian Hertzog, Project Designer (former)
Typology
Hospitality › Restaurant, bar, lounge, main lodge, and cabins
This luxurious 4BHK residence represents Harmonious diversity while being the epitome of design excellence, blending the principles of Vastu with contemporary aesthetics. With careful attention to detail, we have designed a home that not only follows Vastu guidelines but also showcases a strong design concept, an exquisite design detailing, versati...
Project name
Gangwal Residence
Architecture firm
Y:S Architects
Location
Aurangabad, Maharashtra, India
Photography
Kshan Collective
Principal architect
Sejal Bamb Chudiwal & Yash Chudiwal
Design team
Asmita Kongi and Tejas pahade
Interior design
Y:S Architects
Visualization
Tejas Pahade
Tools used
AutoCAD, SketchUp, Enscape, Adobe Photoshop
Material
Brick, concrete, glass, wood, stone
Typology
Residential › House
This is a modern house in the depth of the jungle, It is like a jewellery hide in nature! A house with black stone material and green material for the windows. We have tall windows and a great view from the house to nature.
Project name
Black Diamond House
Architecture firm
Amin Moazzen
Tools used
LeonardoAi, Adobe photoshop, FireFlyAi
Principal architect
Amin Moazzen
Visualization
Amin Moazzen
Typology
Residential › House
Casa Axis is set to become the newest creative space for artist Felipe Pantone, a place dedicated to artistic exploration and destined to be the epicenter of a glocal community where various disciplines intersect, fostering dynamic and creative dialogues.
Nestled into an east facing bluff of the Tiburon Peninsula, the two-story residence provides sweeping views of San Francisco Bay while acting as a natural buffer from the road and neighboring houses. Inspired by the client’s appreciation for art and nature, the residence incorporates bold architectural features that convey the element of surprise t...
Project name
Tiburon Bay View Residence
Architecture firm
Walker Warner Architects
Location
Marin County, California
Design team
Brooks Walker, Principal. Anne Griffes, Project Manager. Anja Hämäläinen, Job Captain
Interior design
NICOLEHOLLIS
Landscape
SCDA and Strata Landscape Architecture
Lighting
Eric Johnson Associates
Construction
Van Acker Construction
Material
Concrete, Wood, Glass, Steel
Typology
Residential › House
The Shop seamlessly integrates hospitality with design, event, office, and immersive retail, serving as a gathering place for the creative community at a time when culture and connection have never been more important. Part café, part boutique, and part showroom, The Shop is a venue that defies categorization. At the beating heart of the “radical h...
Project name
The Shop by Porter
Architecture firm
Graham Baba Architects
Location
Seattle, Washington, USA
Design team
Graham Baba Architects project team: Jim Graham. Lauren Strang. Taehyung Kim. Porter project team: Kathleen Selke. Kyle Haakenson. Amy Atkins. Mia Wiggin
Collaborators
Environmental Art: House of Sorcery; Acoustic Consultant: SSA Acoustics, LLP; Kitchen Equipment Consultant: CMA Restaurant Supply & Design, Inc.; Custom Metal Fabrication: Out of Round Design; Casework: Creoworks
Structural engineer
ROICH Structural
Construction
MRJ Constructors
Client
Client: Porter Owner's Representative: Splice
Typology
Hospitality › Café, Showroom
Barbie Miami Mansion, this unique reinterpretation of the iconic Barbie mansion fuses the charm and fun of the world of Barbie with the vibrant style of Miami. Immerse yourself in a universe filled with bright colors, fun elements and sophisticated design that will make you feel like you’ve stepped into Barbie’s own dream.
Project name
Hotel “B MANSION”
Architecture firm
Veliz Arquitecto
Tools used
SketchUp, Lumion, Adobe Photoshop
Principal architect
Jorge Luis Veliz Quintana
Design team
Jorge Luis Veliz Quintana
Visualization
Veliz Arquitecto
Typology
Residential › House
The Audubon Aquarium and Insectarium has reopened following a transformative $41 million newly renovated and expanded building project.
An undertaking that included the relocation of their existing Insectarium from its previous home in the Customs House on Canal Street and the expansion and renovation of the Aquarium itself—two vital community of...
Project name
Audubon Aquarium and Insectarium
Architecture firm
EskewDumezRipple
Location
New Orleans, Louisiana, USA
Photography
EskewDumezRipple / CambridgeSeven
Collaborators
Exhibit Designer: CambridgeSeven; Media Design: Cortina Productions; Graphic Design: Natalie Zanecchia Design; LSS Design: Andy Aiken; Exhibit Fabricator: 1220 Exhibits; Mural Artist: Patrick Maxcy
Built area
12,800 ft² addition (including theater infill) | 82,000 ft² renovation
Civil engineer
Morphy Makofsky, Inc.
Structural engineer
Morphy Makofsky, Inc.
Environmental & MEP
Moses Engineers
Landscape
Spackman Mossop Michaels
Construction
Dupont-LeCorgne (Construction Consultant), Broadmoor LLC (Contractor)
Client
Audubon Commission in Conjunction with Audubon Nature Institute
Concealed behind a front wall made of handcrafted bricks, the front façade of the house sits long and low on the block, a clean and modern form with sharp detailing and a palette of exposed steel, concrete-lined walls and timber battens.
Project name
Campbell St House, Kew
Architecture firm
Chan Architecture
Location
Kew, Melbourne, Australia
Photography
Tatjana Plitt
Principal architect
Anthony Chan
Interior design
Chan Architecture
Civil engineer
Wright Design
Structural engineer
Wright Design
Supervision
Robson Master Builders
Construction
Brick Veneer
Client
Bill and Sue Cutler
Typology
Residential › House
GAO Architects’ long-held vision to create an interior connecting different forms of artistic compositions came true when designing the London22 bar interior. Together with the communication designer Radovan Jenko, who designed three conceptually differing wallpapers, they created a unique artistic composition that is minimalist, yet arouses curios...
Project name
Bar London22
Architecture firm
GAO Architects
Location
Ljubljana, Slovenia
Principal architect
Petra Zakrajšek, Sara Hočevar
Collaborators
Graphic design: Radovan Jenko. Investor: MIK22, Matjaž and Irena Kozelj
Built area
54 m² (interior), 47 m² (exterior)
Lighting
Arcadia Lightwear
Construction
Ambius pohištvo
Typology
Hospitality › Bar

