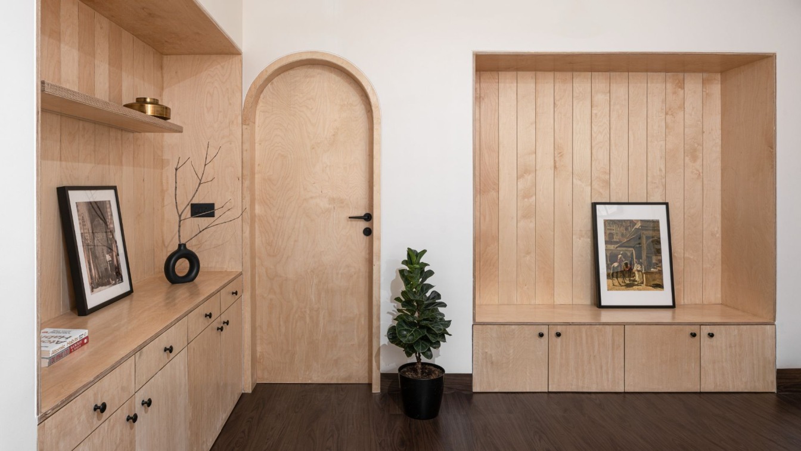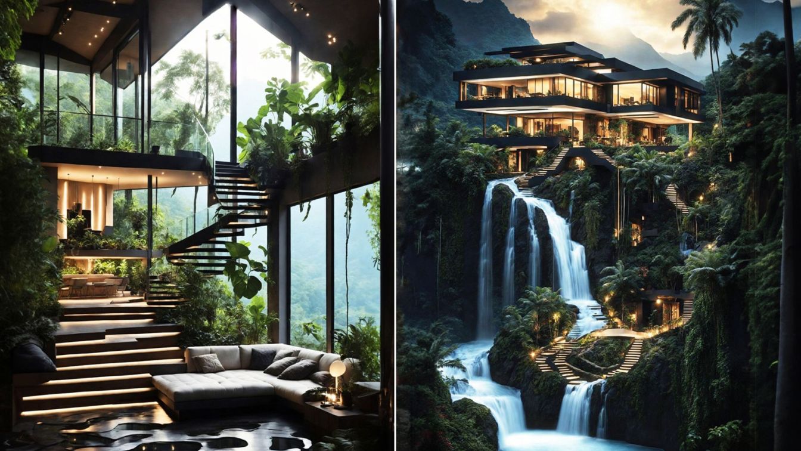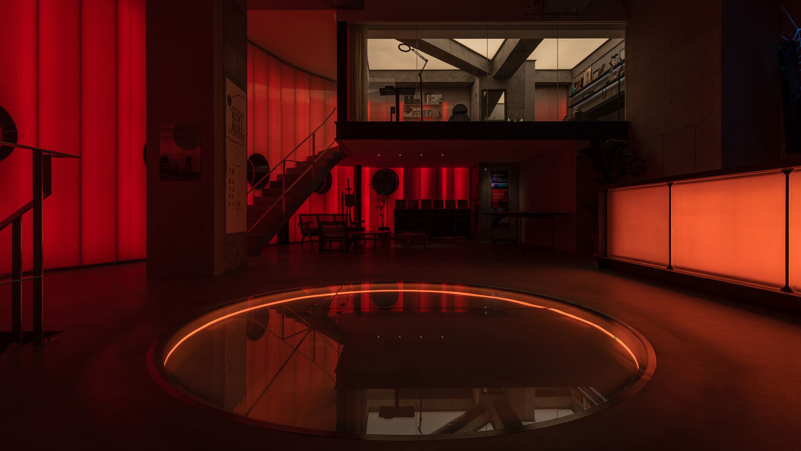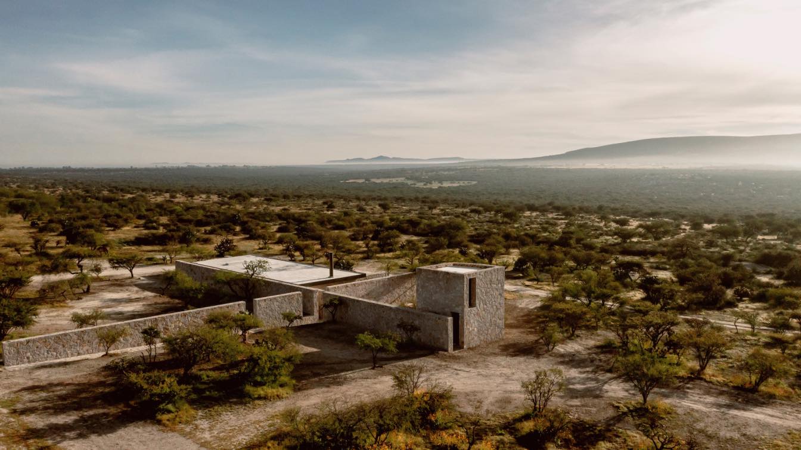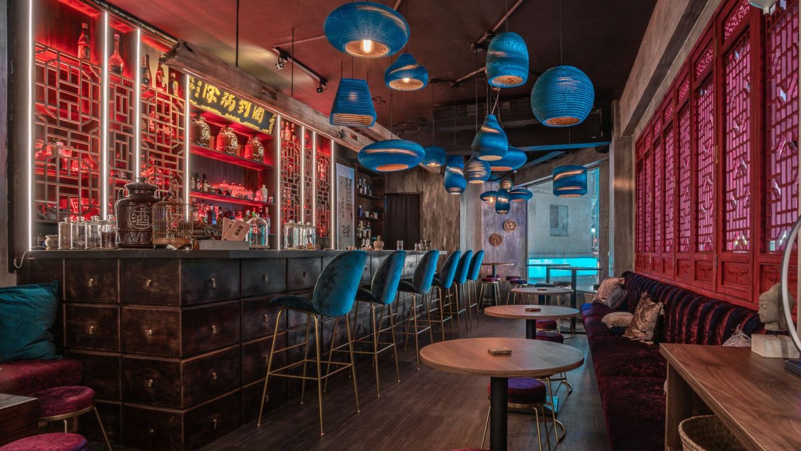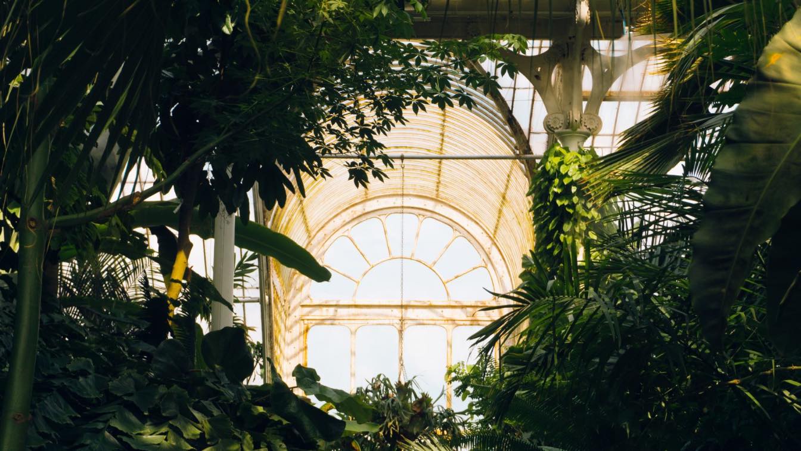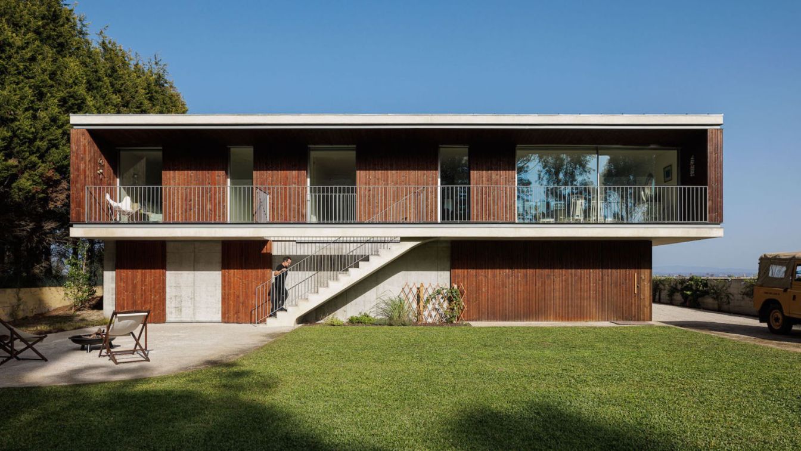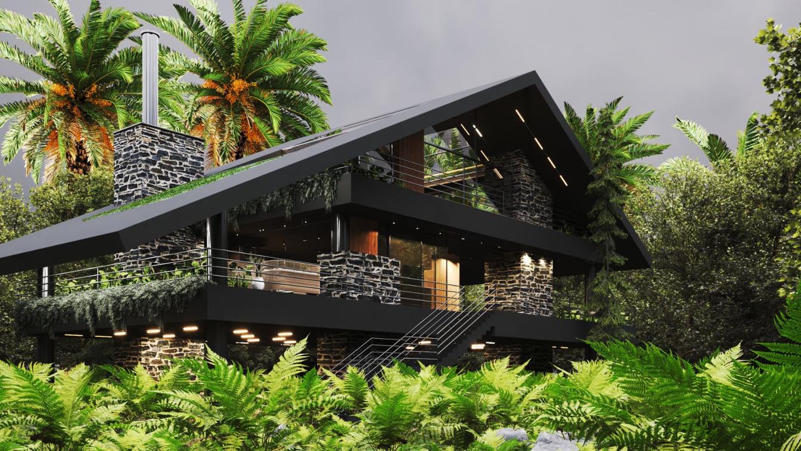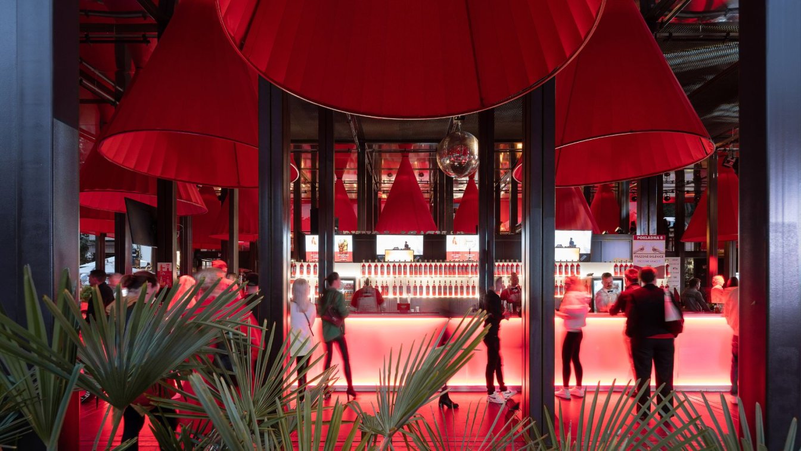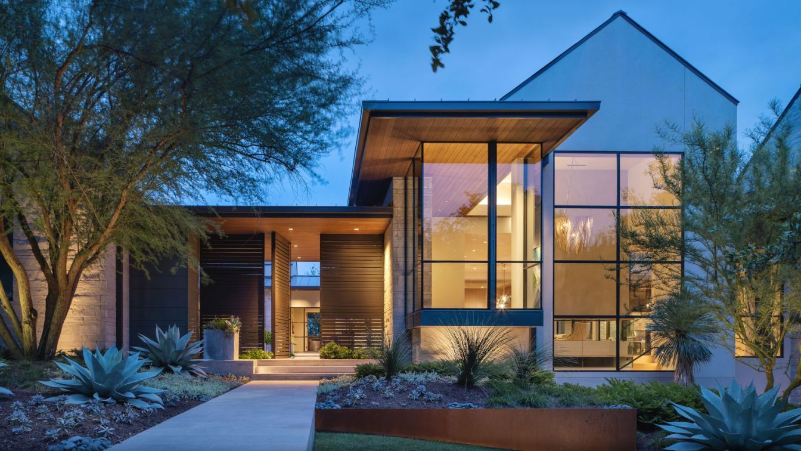This is a serene and modern office space, located in one of the most prominent neighbourhoods of Pune, India. The interior of the office embraces an open plan, featuring spacious and well-lit areas that promote natural light flow and ventilation across the entire space. The interplay between light and shadow creates a dynamic and inviting atmospher...
Project name
KPJ Workspace
Architecture firm
Studio Thoughts per Meter
Principal architect
Aniruddha Phulwadkar
Tools used
AutoCAD, SketchUp
Material
Birch plywood & Glass
Typology
Commercial › Office Building
A nature in a house, a house beside the river in the middle of the jungle! black forms with wooden materials, a very natural environment, a calm place to know yourself, and a house to forget the past. This is the Temple of Life
Project name
The Temple of Life
Architecture firm
Amin Moazzen
Location
Atlantic Forest, Brazil
Tools used
Leonardo.ai, Adobe Photoshop, Firefly.ai
Principal architect
Amin Moazzen
Visualization
Amin Moazzen
Typology
Residential › House
This is a simple space, with its pure simplicity overwhelmed with the power of solidity and certainty; this is a complex space, embodying sensitivity, fickleness and calculation, waning and waxing among different people and during different times, and exuding abundant spatial personality charm.
Project name
MEDISN·RESET
Interior design
GE Space Design
Location
Chengdu, Sichuan, China
Photography
HereSpace - He Chuan
Principal designer
Li Jia
Collaborators
Main Project Designer: Fu Youxi; Copy Editor: Cheng Jing; Cooperating Brands: FORESEER, MDL, Glimmer lighting, Kuange
Typology
Hospitality › Bar
When work began on this small house and after a thorough historical research, it was concluded that there are few places in Mexico with a constructive identity as strong as Guanajuato. This is clearly reflected in its architecture, kitchen utensils, aqueducts, legends, even in its heroes such as the Pípila, who carries a huge rock on his back so th...
Project name
Casa Enso II
Architecture firm
HW STUDIO
Location
San Miguel de Allende, Guanajuato, Mexico
Principal architect
Rogelio Vallejo Bores
Design team
Oscar Didier Ascencio Castro, Nik Zaret Cervantes Ordaz
Client
Cem Turgu y Adriana Alegria
Typology
Residential › House
The project “GanBei”, meaning cheers in Chinese, transformed a partitionless room for rent into a timeless after dark lounge. Located in the cradle of cutting-edge technologies of Taiwan, this vintage bar serves hi-tech engineers and yetties as a grand escape from reality, crossing through space and time with whiskey and wine.
Architecture firm
Mojo Design Studio
Location
Hsinchu City, Taiwan
Photography
Dirk Heindoerfer Photography
Principal architect
Angie Chang
Design team
Ching-Hsiang Peng
Interior design
Mojo Design Studio
Landscape
In the City Center
Lighting
Mojo Design Studio
Typology
Hospitality › Bar
Whether you’re looking to add some light and airiness to your home or wish to set up an exclusive outdoor living space, a conservatory can be the perfect design solution.
This architectural project is intended to be a holidays house. The demands were clear. The client wanted to take advantage from the site, specially the views (Aveiro estuary and the forest) and create a unique space to store all his nautical equipment. With this, we start the project with a very clear idea. The visual permeability for the main hous...
Project name
House in Torreira
Architecture firm
NU.MA Architects
Location
Torreira, Aveiro, Portugal
Photography
Ivo Tavares Studio
Principal architect
Nuno Silva
Collaborators
Acoustic Design: Eliane Pinto; Fluids Engineering: Patricia Rodrigues; Thermal Engineering: Patricia Rodrigues
Landscape
LRC - Arquitetura Paisagista (Laura Costa)
Supervision
Patrícia Rodrigues
Construction
ACA Construções
Material
Concrete, Wood, Glass
Typology
Residential › House
This project is located in Orlando, Florida. The client of this project was very interested in black house1 and asked us to design a house that had a sense of splendor, luxury and at the same time mysterious.
Project name
Black House 3
Architecture firm
Milad Eshtiyaghi Studio
Location
Orlando, Florida, USA
Tools used
Rhinoceros 3D, AutoCAD, Autodesk 3ds Max, Lumion, V-ray, Adobe Photoshop
Principal architect
Milad Eshtiyaghi
Visualization
Mahdi Sheverini
Typology
Residential › House
Following the resounding success of the previous year, the multifunctional space KVIFF.TV Park designed by CHYBIK + KRISTOF is set to once again welcome visitors to the highly anticipated 57th edition of the Karlovy Vary Film Festival from 30 June until 8 July. Luminaries of the silver screen, filmmakers, musicians, and festival visitors will conve...
Project name
KVIFF.TV Park
Architecture firm
CHYBIK + KRISTOF
Location
Karlovy Vary, Czech Republic
Photography
Alex Shoots Buildings
Principal architect
Ondrej Chybik, Michal Kristof
Design team
Kristyna Blazickova, Ondrej Mundl, Martin Holy, Ondrej Jelinek, Alex Montolio Font
Collaborators
Containers fabricators: OSTRA GROUP a.s., CUBESPACE a.s., HSF System a.s.; Engineer: SEMA DesignING s.r.o.; Co-workers: Aeroevents, Dejsiprostor s.r.o.
Tools used
ArchiCAD, SketchUp, AutoCAD
Client
Karlovy Vary International Festival
Typology
Pavilion › Cultural Architecture
This stunning, modern residence was designed with a northeast farmhouse typology by LaRue Architects. The home’s layout features modern cantilevered ‘boxes’ juxtaposed with gabled house forms. Situated atop a steep hill in Austin’s Rollingwood neighborhood, the site features spectacular downtown views of the city’s growing skyline.
Project name
Rollingwood Modern
Architecture firm
LaRue Architects
Location
Austin, Texas, USA
Principal architect
James LaRue
Interior design
Kelle Contine Interior Design
Landscape
Landwest Design Group
Construction
Greg Reynolds, Reynolds Custom Homes; Interior Updates in 2021 by Shoberg Homes
Material
Concrete, Wood, Glass, Steel
Typology
Residential › House

