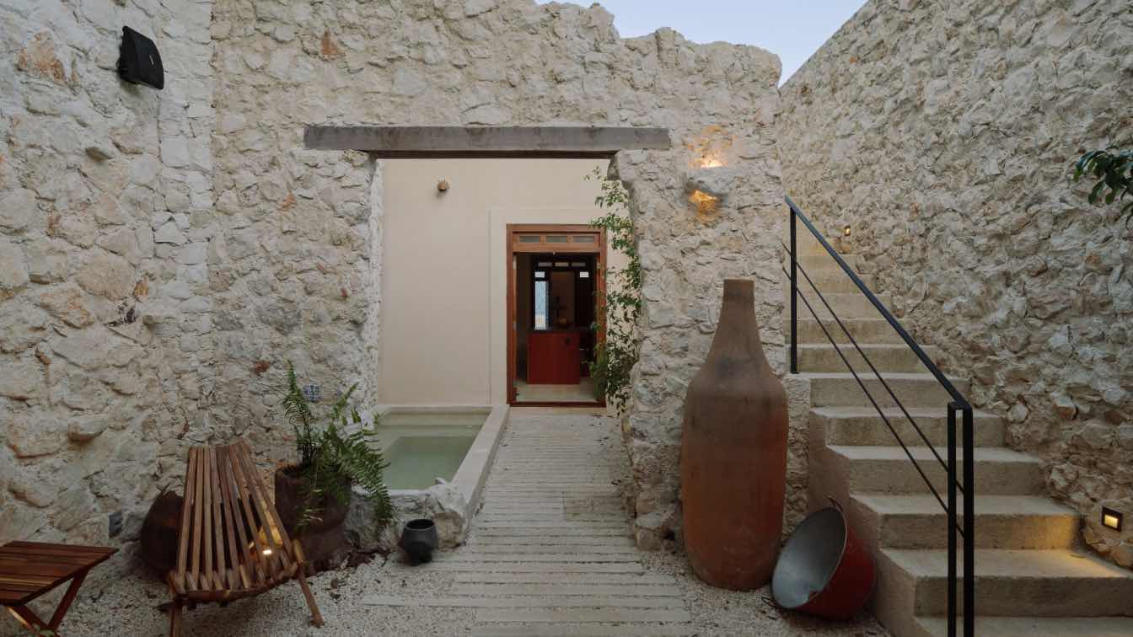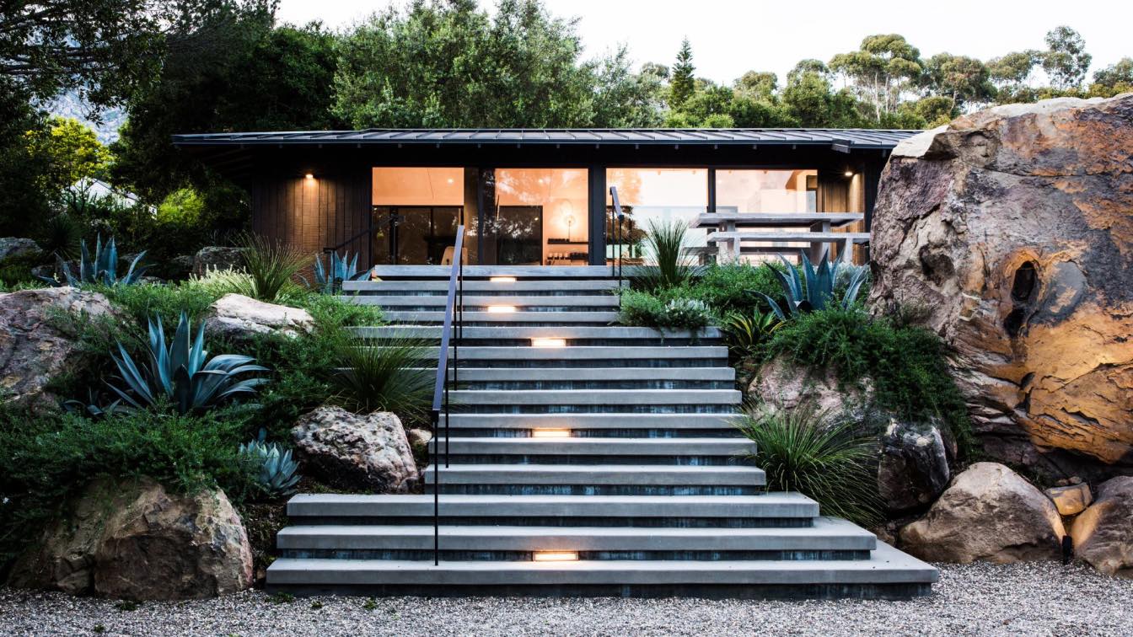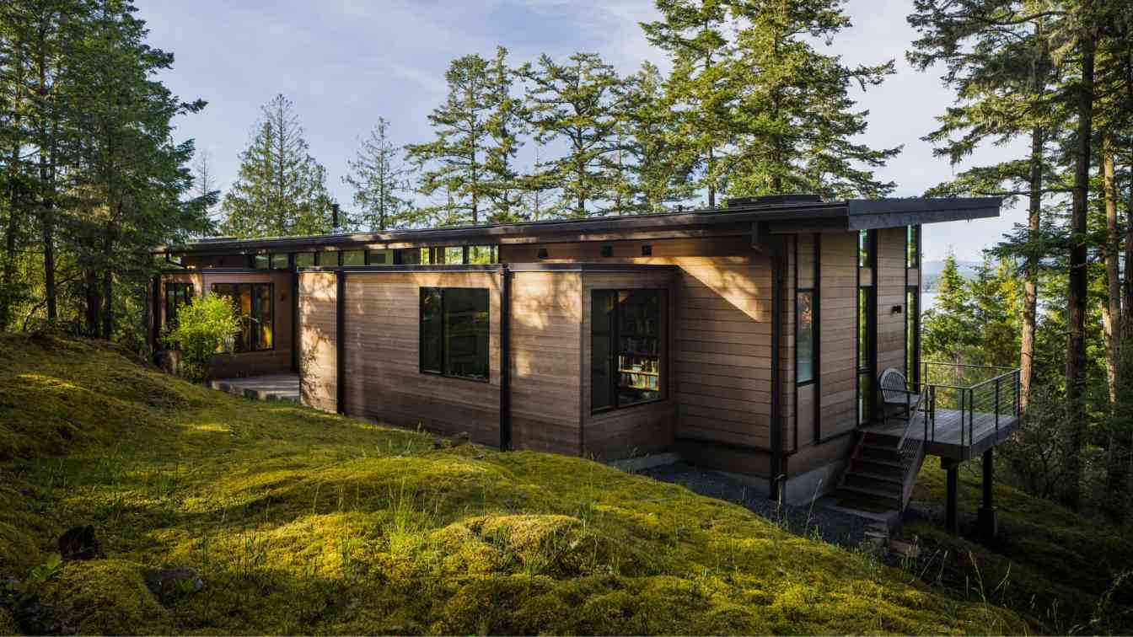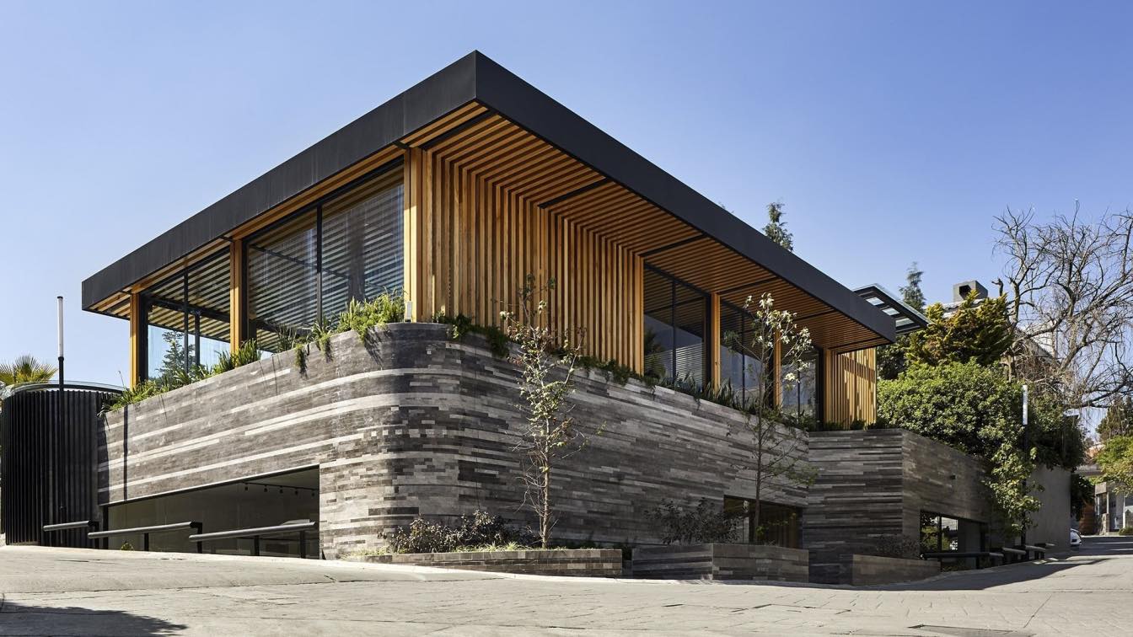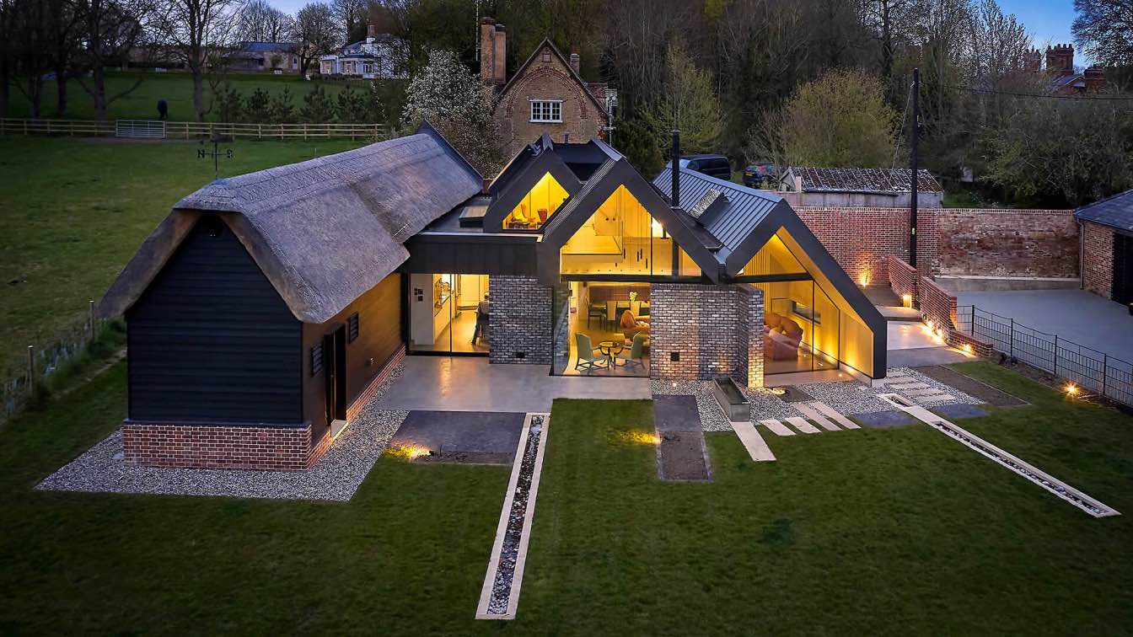PSA Estudio: Located within the walled center of Campeche, Casa Muralla takes its name from the imposing wall that frames it—a defining element in the development and living experience of the home's different spaces.
As a site of historical value, local regulations set the guiding principle of the design: preservation. The strategy was to maintain the original walls and proportions of the house while adapting the spaces for its new function as a guesthouse with all the modern comforts expected in today’s hospitality sector.
The reconstruction and restoration process brought insights and understanding of local architecture and construction techniques. A sense of balance prevailed throughout, ensuring the identity of the place remained intact while achieving maximum comfort.
The interior design uses and reinterprets colors, materials, and decorative motifs characteristic of the region, creating a relationship with the immediate context while subtly proposing a different, contemporary architecture that enhances the existing while evolving. It offers a sense of novelty with a familiar air.




























