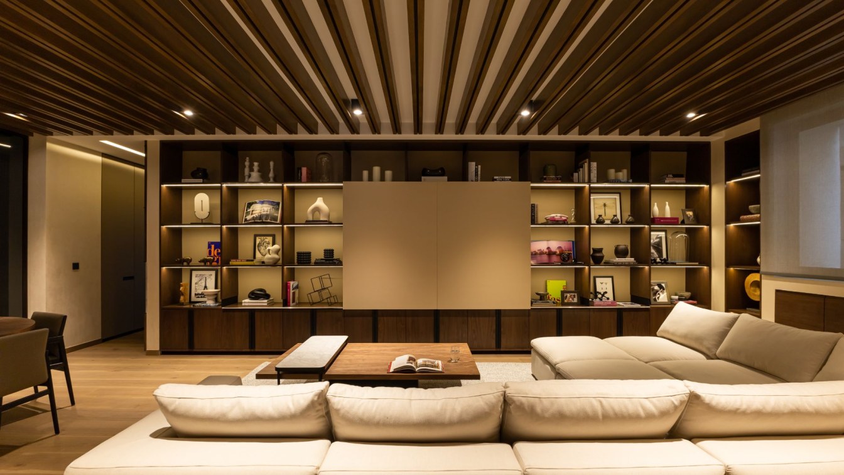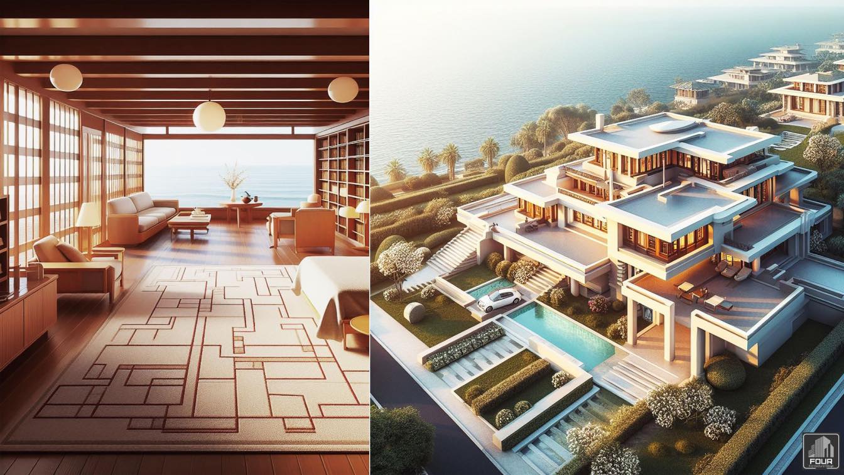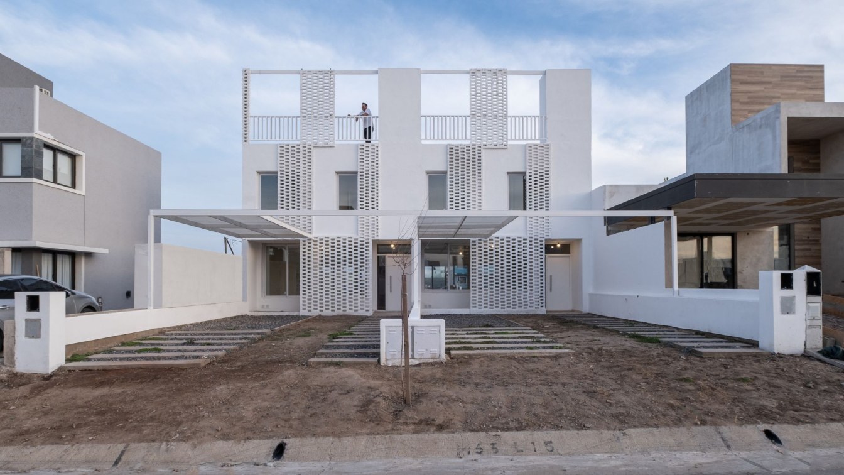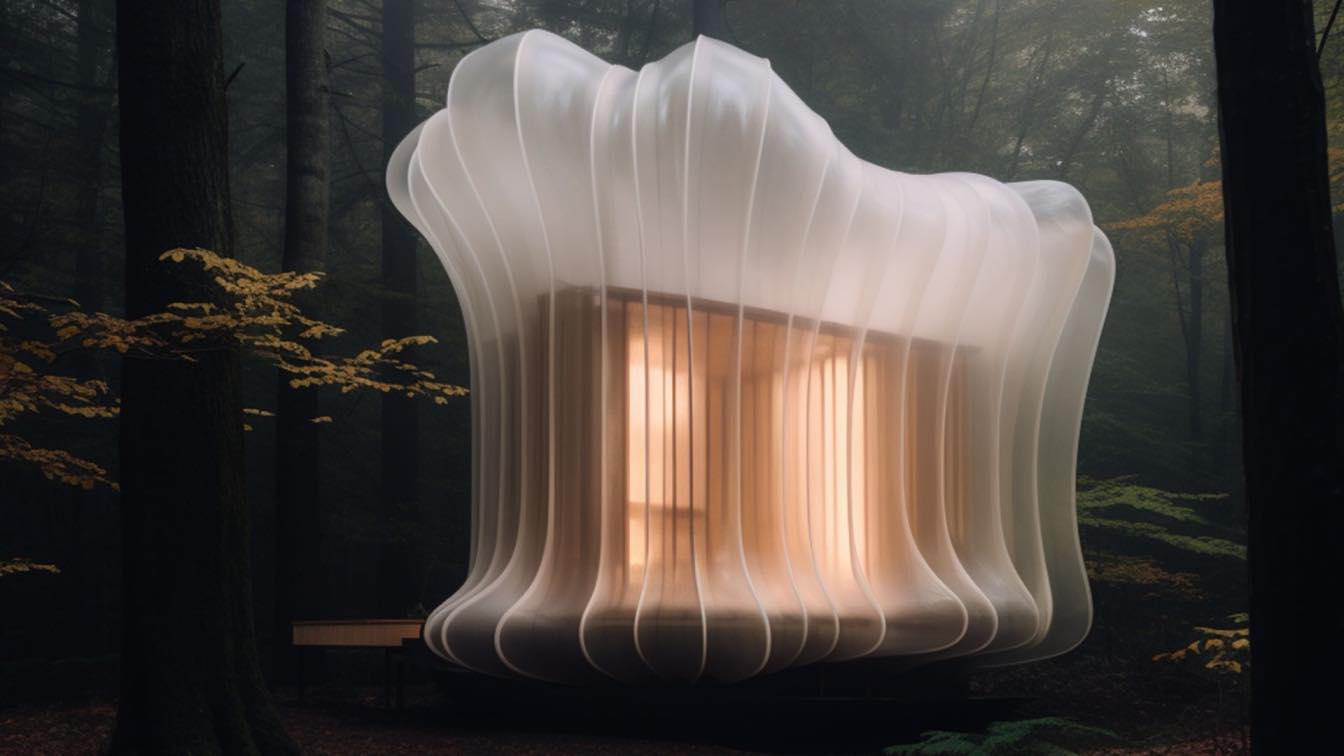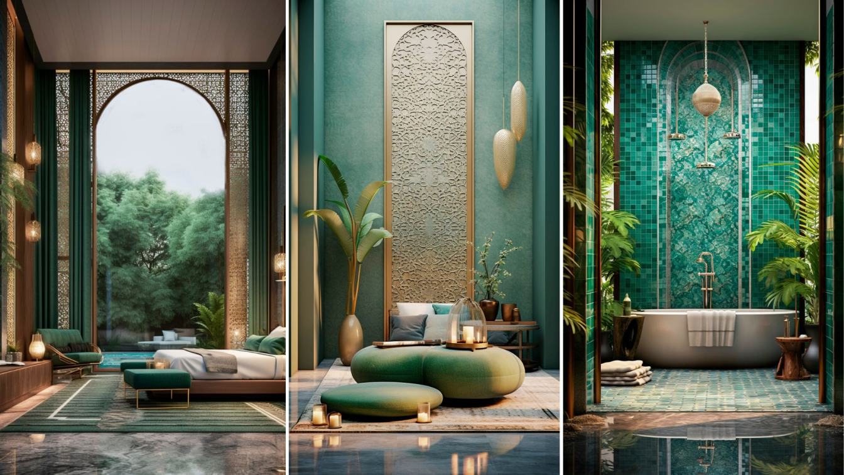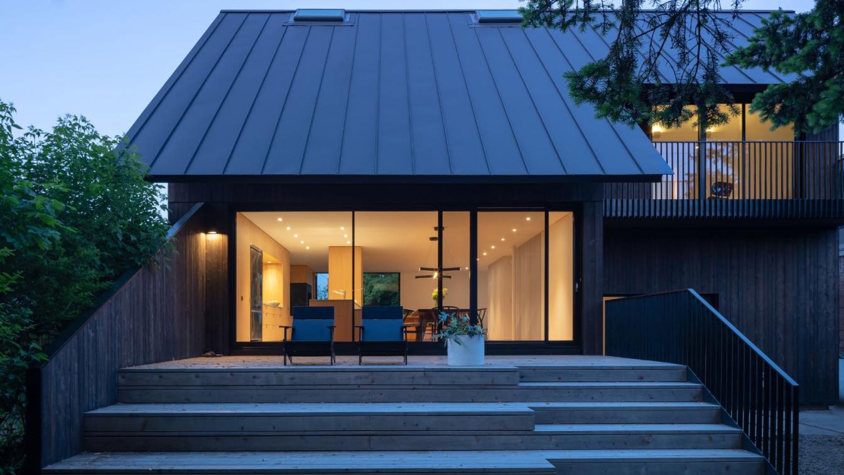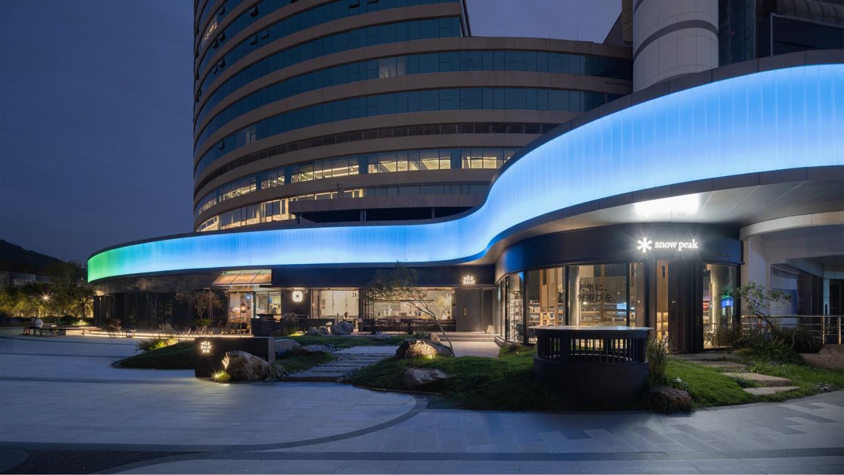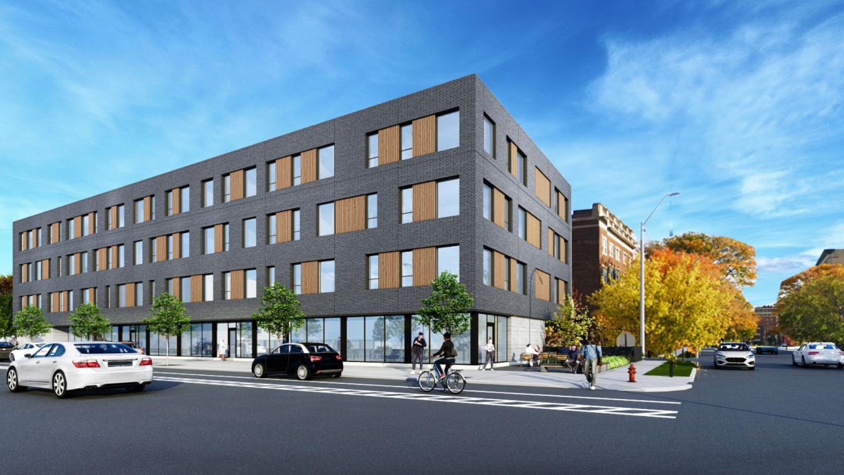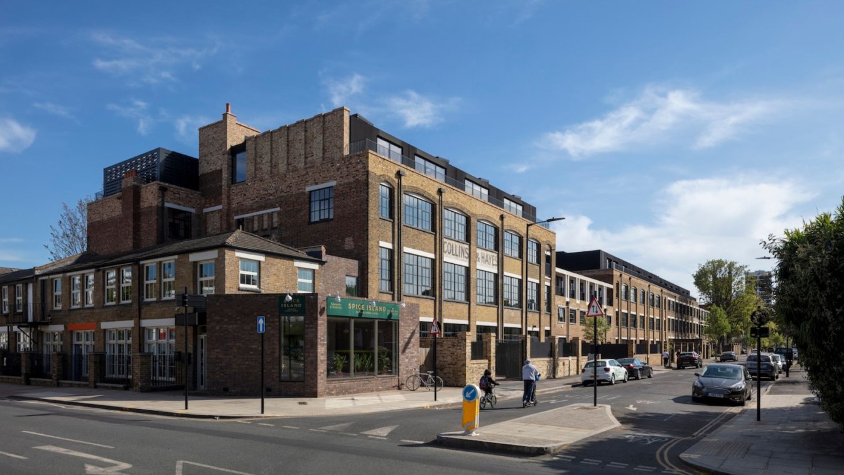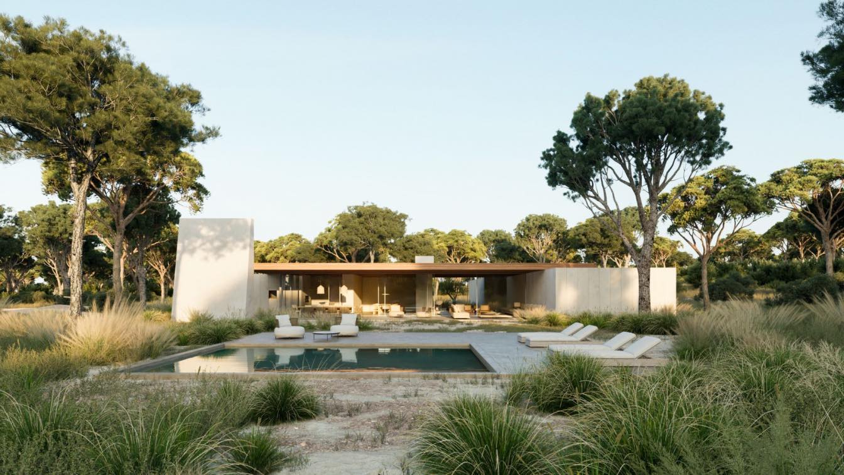Located in one of the most exclusive residential buildings in the west of Mexico City, Ventanas Apartment emerges as a residential interior design proposal conceived under a rigorous analysis of the needs and objectives of the user, as well as natural and artificial lighting. The 420 square-meter apartment was intervened as a white canvas to create...
Project name
Ventanas Apartment
Architecture firm
Taller David Dana
Location
Bosques de las Lomas, Mexico City, Mexico
Photography
MAVIX (Hugo Tirso, Raúl Hernández)
Principal architect
David Dana Cohen
Environmental & MEP engineering
Landscape
Taller de Paisaje Entorno
Typology
Residential › Apartment
Nestled on the enchanting shores of the Persian Gulf, this stunning villa house brings to life the timeless architectural style of Frank Lloyd Wright.
Project name
House by the sea
Architecture firm
Four Architectural Design
Location
The coast of the Persian Gulf
Tools used
Midjourney AI, Adobe Photoshop
Principal architect
Niknam Parhizkari
Visualization
Niknam Parhizkari
Typology
Residential › Villa
The western periphery of the city of Córdoba is witness to new neighborhoods, preferably chosen by young families or single people, who seek to get away from the complexity of urban concentration, among crop areas and canals still in operation. In this context of economic and social difficulties, the minimum home with a patio emerges as a valid alt...
Project name
Minimum Housing 2 (Viviendas mínimas 2)
Architecture firm
Pablo Senmartin Arquitectos
Location
Docta, Córdoba, Argentina
Photography
Andrés Domínguez
Principal architect
Pablo Senmartin
Design team
Giovanna Rimoldi, Camila Nieto
Structural engineer
Andrés Mole
Client
Mariana Cecilia Romero
Typology
Residential › Housing
“Mushroom 3 House” is an AI-generated image created as part of the project. “Anthropomorphism(s)” by Anna Ćwik. The designer shows the inseparable connection between the actor - space - and object, inspired by big and small topics of everyday life.
Project name
Mushroom 3 House “Anthropomorphism(s)”
Architecture firm
Anna Ćwik
Principal architect
Anna Ćwik
Typology
AI Architecture, Futuristic
This villa, a collaborative masterpiece for two brothers, seamlessly fuses contemporary opulence with traditional Persian elements. The heart of this architectural gem lies in its profound connection with nature. Embracing the importance of water and the surrounding forest, a captivating water fountain graces the central courtyard, creating a seren...
Project name
Persian Green Villa
Location
Mazandaran, Iran
Tools used
Midjourney AI, Adobe Photoshop
Principal architect
Delnia Yousefi
Design team
Studio Lasifa Architect
Visualization
Delnia Yousefi
Typology
Residential › Villa
This new residence in suburban Toronto was shaped by a complex design agenda: Create a distinctly contemporary home that doesn’t feel alien to its mild suburban surroundings; organize the elaborate lifestyle needs of a large, extended family within the small footprint of the bungalow it is replacing; and provide a calming environment with powerful...
Project name
Wedgewood Park Residence
Architecture firm
Great Lake Studio
Photography
Scott Norsworthy
Principal architect
Rick Galezowski
Design team
Great Lake Studio
Interior design
Great Lake Studio
Structural engineer
Blackwood
Environmental & MEP
Fuzion
Landscape
Great Lake Studio
Lighting
Great Lake Studio
Supervision
Great Lake Studio
Construction
Catalyst Design Build
Material
Wood, Metal, Glass
Typology
Residential › Single Family Residence
Since its founding, PIG DESIGN has been dedicated to researching and promoting naturalness and timeliness in all its projects. Regardless of the project scale and type, PIG DESIGN harnesses the power of design to create environments that foster vitality, sunshine, memory, and fun, thus reshaping the possible connections between nature and business,...
Architecture firm
PIG DESIGN
Principal architect
Li Wenqiang
Design team
Yang Zhiwei, Shen Taotao
Interior design
PIG DESIGN
Collaborators
Props design: Zhejiang Deyao Metal Products Co., Ltd. Logo production: Jump Time Signage. Visual effects: Qian Chaofan
Design year
February 2023
Completion year
August 2023
Construction
Hangzhou Dianchang Decoration Design Engineering Co., Ltd.
Material
Stone, exposed aggregate, recycled wood board, metal, paint
Client
Hangzhou Cuihuhan Investment Co., Ltd
Typology
Hospitality › Restaurant
McIntosh Poris Architects' project, a 57-apartment mixed-use structure, is preparing to begin construction in Midtown Detroit.
Written by
Tom Morr, Taylor & Company
Photography
McIntosh Poris Architects
98-100 De Beauvoir Road continues the practice’s work in the adaptive reuse of existing buildings, likening the historic or age-value qualities of pre-existing structures to “objets trouvés” by balancing the need to conserve, express, reinvent or revive what is already there.
Project name
98-100 De Beauvoir Road
Architecture firm
Henley Halebrown
Location
Hackney, London, UK
Photography
David Grandorge, Nick Kane
Principal architect
Francesca Bailey, Neil Rogers
Design team
Gavin Hale-Brown, Simon Henley, Elina Dueker
Collaborators
Quantity Surveyor Castle-Davis (98 De Beauvoir Road), Richard Collis (100 De Beauvoir Road); Services Engineer: AJ Energy; Principal Designer: Quoin; Planning Consultant: CMA Planning; Approved Inspector: Building Control Approval Ltd; Party Wall Surveyor Hamiltons Chartered Surveyors; Suppliers & Sub-Contractors: Precast Concrete Stair & Columns: Amber Precast Group; Steelwork: Fleming Fabrications; Balustrades: Total Metals Works; External Timber Doors & Windows: JCK Joinery; External Metal Glazing: REA Metal Windows Ltd; EPDM Covering: AAC Waterproofing Ltd
Built area
Total NIA 1939 m²; Total GIA 2487 m²
Interior design
(office fit out) Sella Concept (100 De Beauvoir Road)
Civil engineer
Parmarbrook Limited
Structural engineer
Parmarbrook Limited
Construction
Sullivan Brothers Construction
Typology
Commercial › Office Building
Muda’s House is a family holiday home designed to be a meeting place for grandparents, parents and grandchildren.
Project name
House in Muda
Architecture firm
Vasco Lima Mayer
Location
Muda Reserve, Grândola, Portugal
Principal architect
Vasco Lima Mayer
Design team
Vasco Lima Mayer
Collaborators
Pitta Soares & Partners (Civil engineer), Francisco Lima Mayer (Structural engineer), Pollen Land Design (Landscape)
Visualization
Filipe Borralho
Typology
Residential › House

