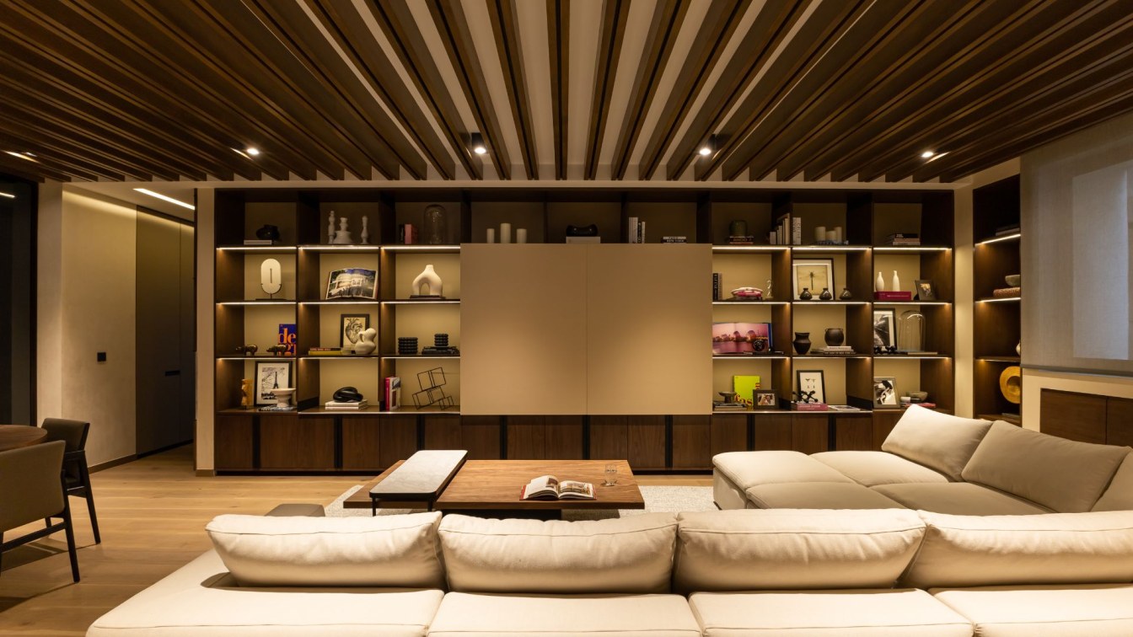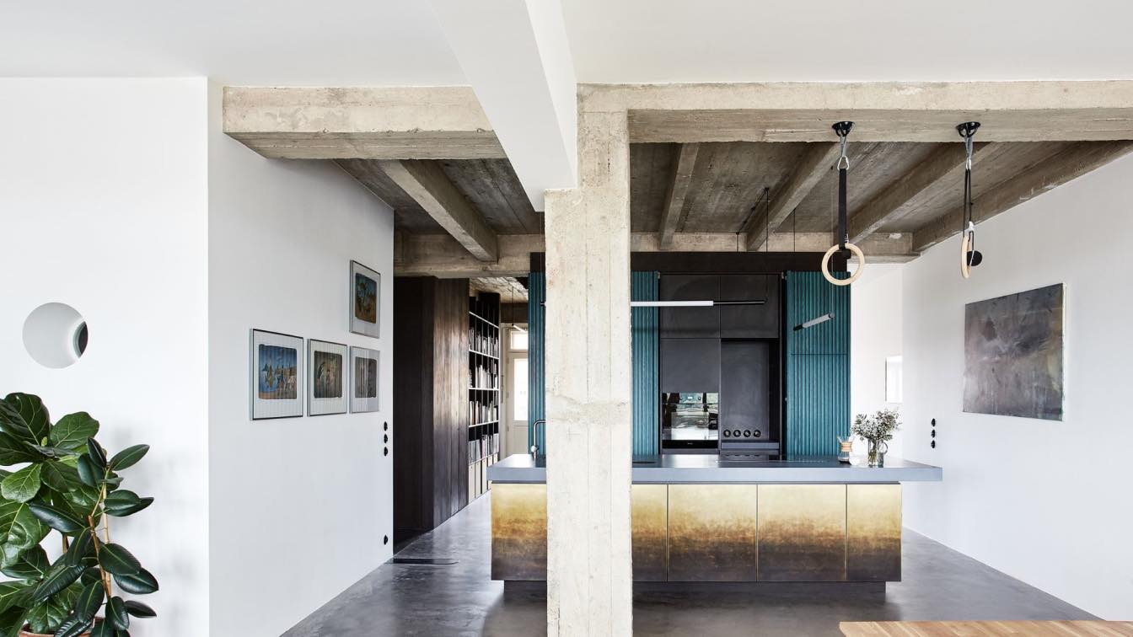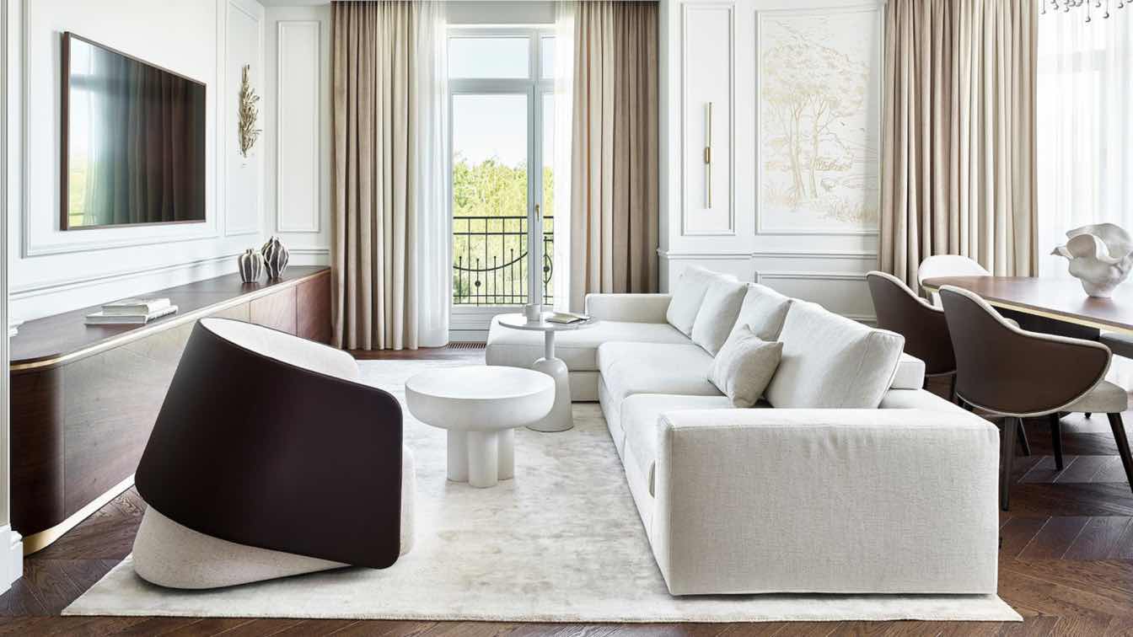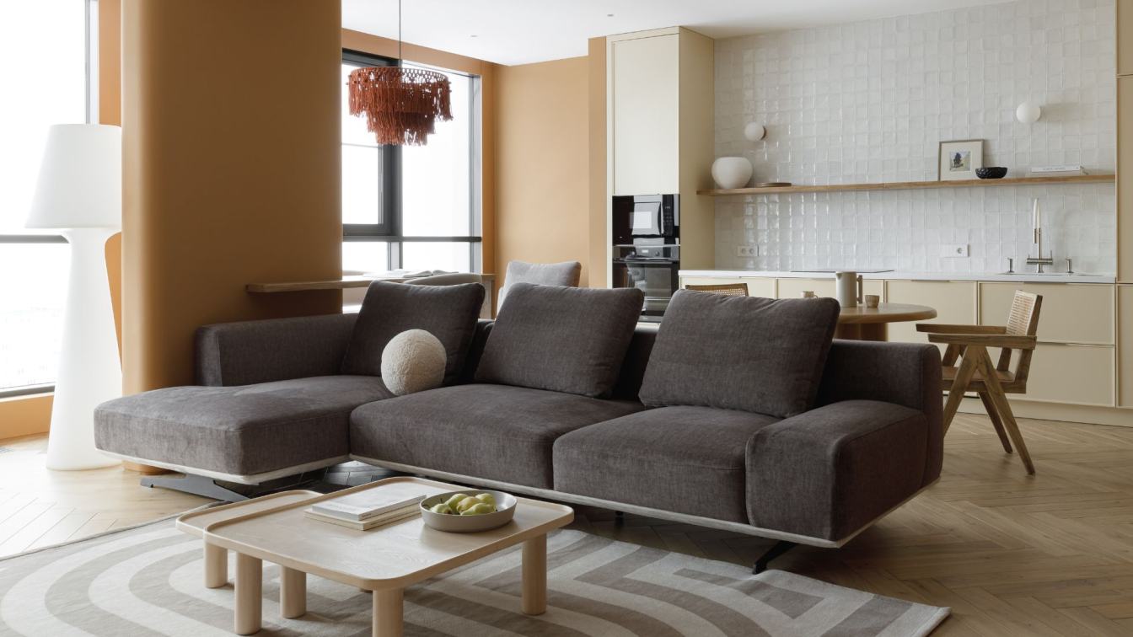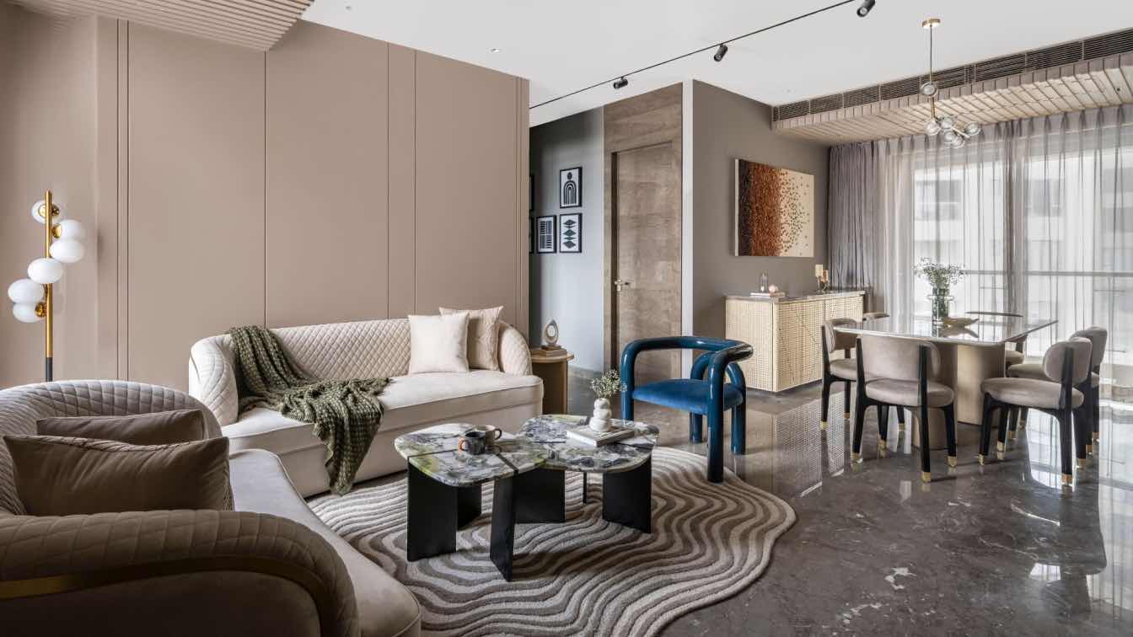Taller David Dana: Located in one of the most exclusive residential buildings in the west of Mexico City, Ventanas Apartment emerges as a residential interior design proposal conceived under a rigorous analysis of the needs and objectives of the user, as well as natural and artificial lighting. The 420 square-meter apartment was intervened as a white canvas to create a habitable space with a particular design with strong contemporary accents, where the result of both is reflected in a design with its own character and identity.
Upon entering, a hall welcomes the user with a sculptural lattice of flamed black clay as a visual finish. When crossing the drawing room, the social areas are discovered, conformed by the living room, the dining room, and the terrace. These spaces function as the heart of the apartment, and open completely to the exterior through generous floor-to-ceiling windows, giving the sensation to the interior of being an extension of the terrace, creating interesting views towards the surroundings.
At the back, the service areas were contemplated, with the kitchen as protagonist defined as an elegant oasis, in relation to the black cabinets, granite countertops and green accents of interior vegetation. The single-story space is developed by two main blocks, where the public areas are complemented by a playroom and a music room. Considering its use, an introspective atmosphere with warm tones was prioritized; in addition to the use of elements that favored privacy, such as shutters and sliding doors with smart glass.

One of the most striking features is the integration of bespoke furniture and decoration, combined with the use of natural materials, including wood elements, marble, leather, and steel. To accent the ceilings, wooden beams were contemplated with lighting details.
The family room functions as a meeting point and lobby for the private spaces, conformed by the master bedroom and children’s bedrooms. This space is led by a large bookcase that exhibits different objects and art decoration that reflect the lifestyle of the family.
In the master bedroom, the harmony of elements is exemplified, thanks to a neutral color palette. The floors and walls are wrapped in ocher tones, in addition to amplifying natural lighting that highlights the furniture.























