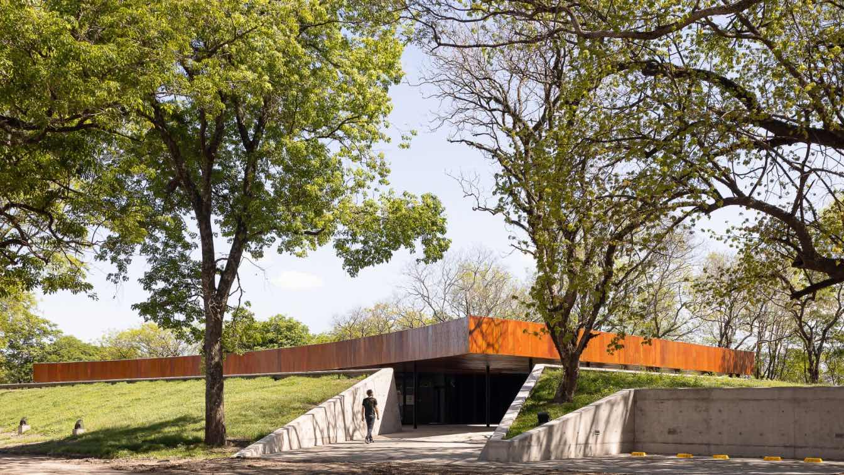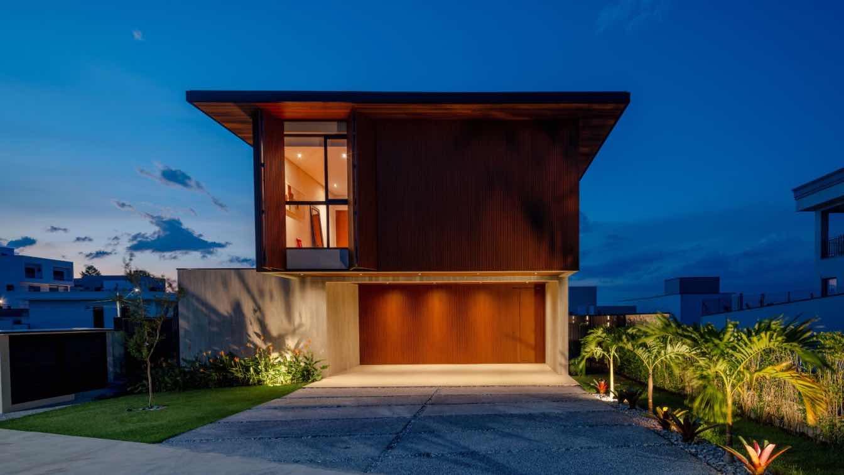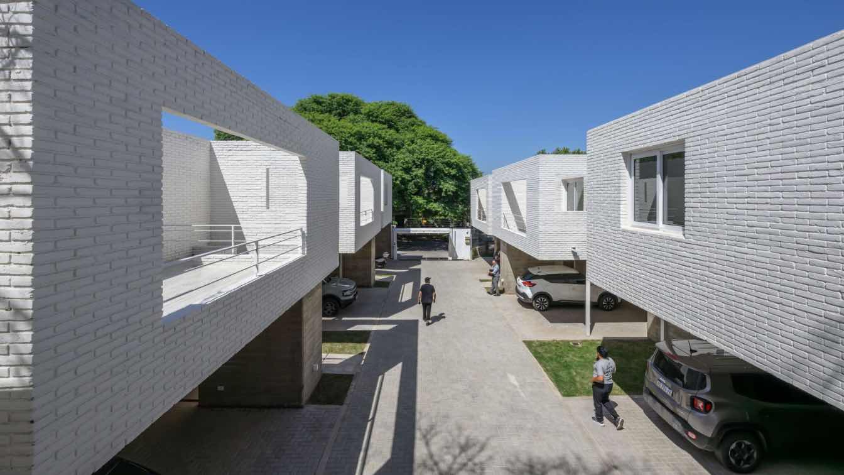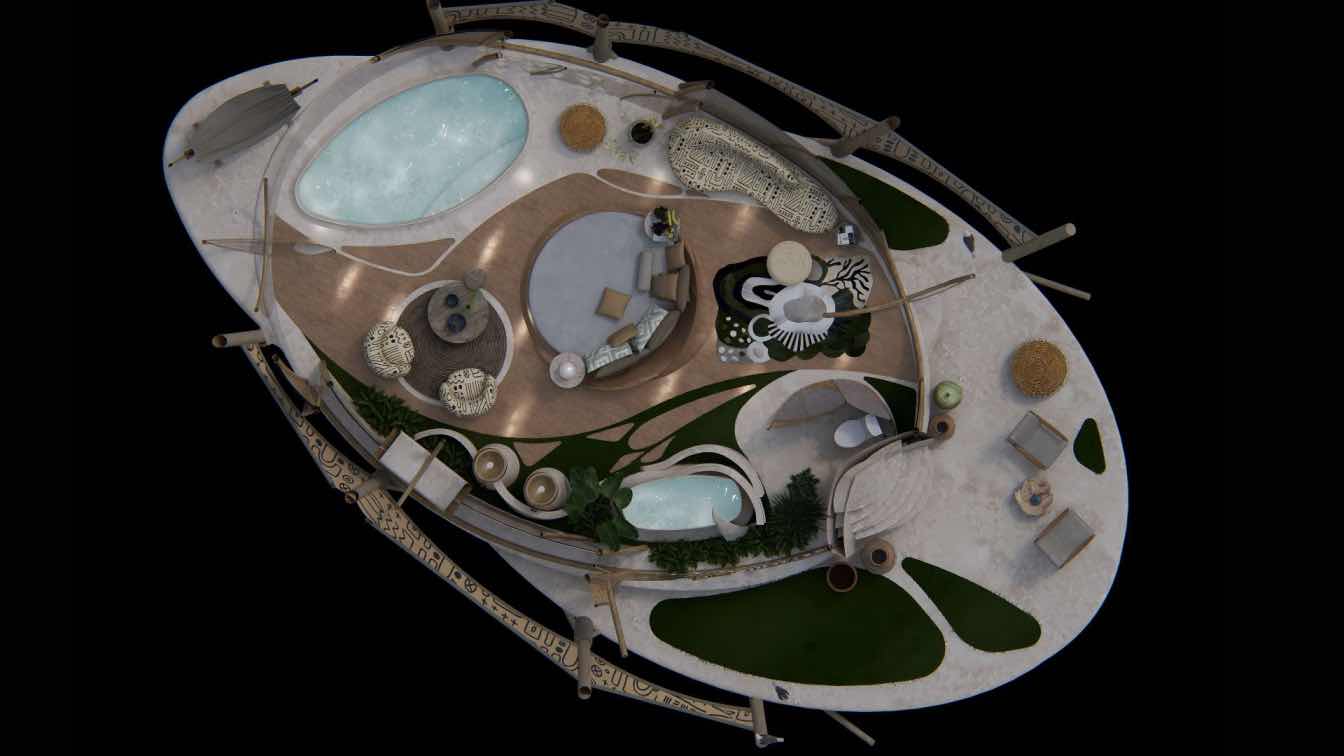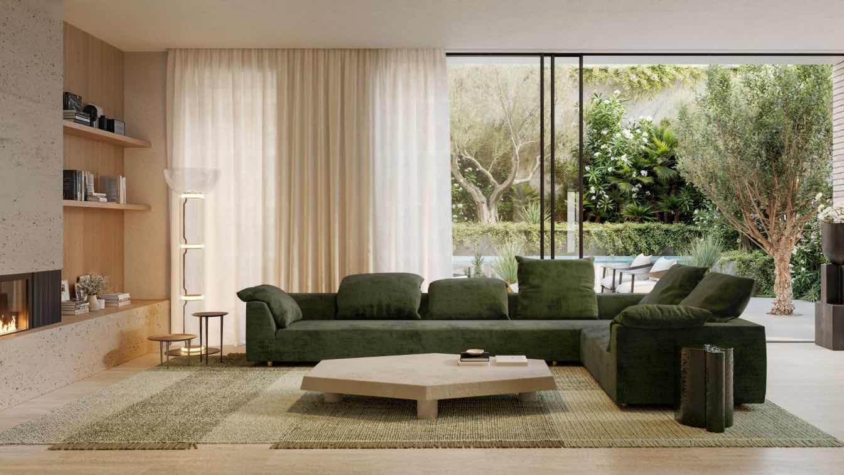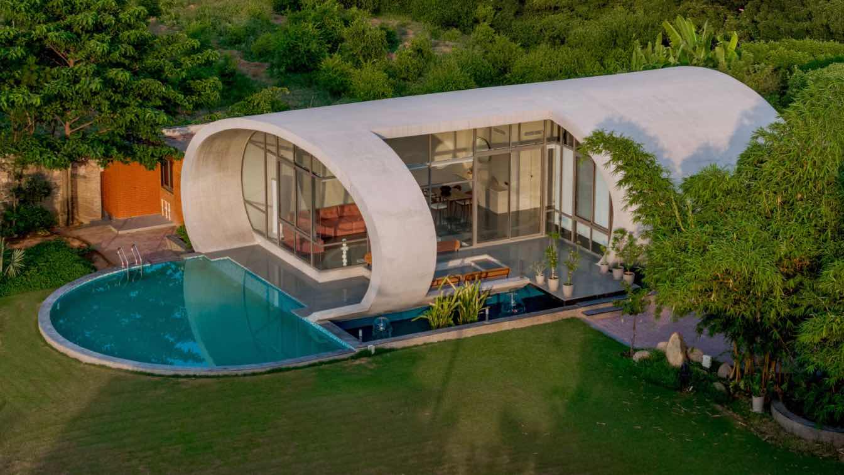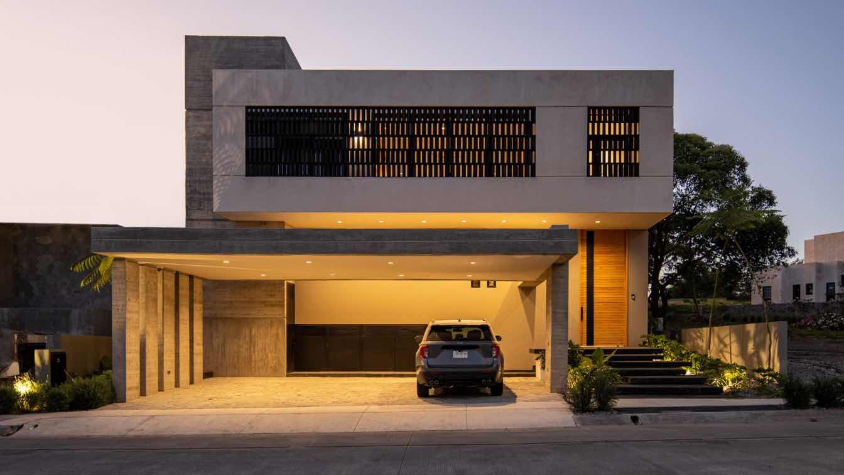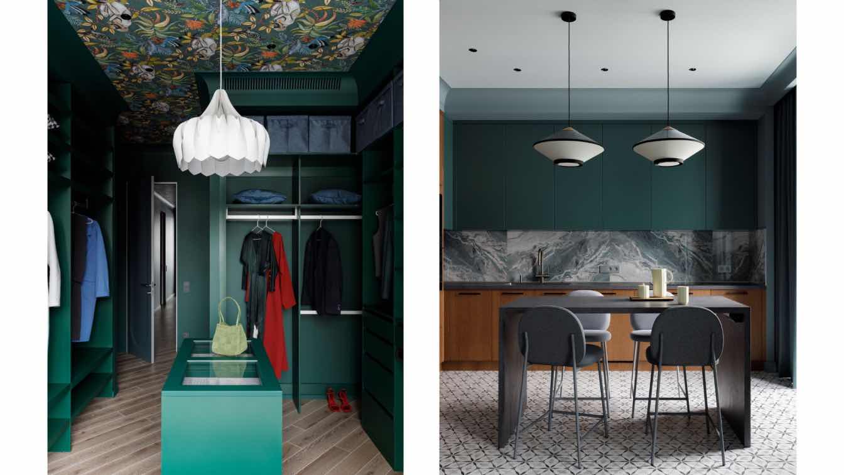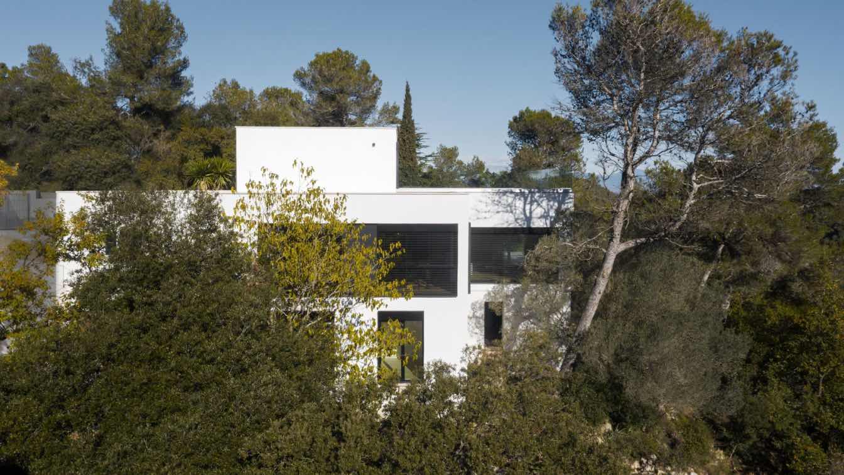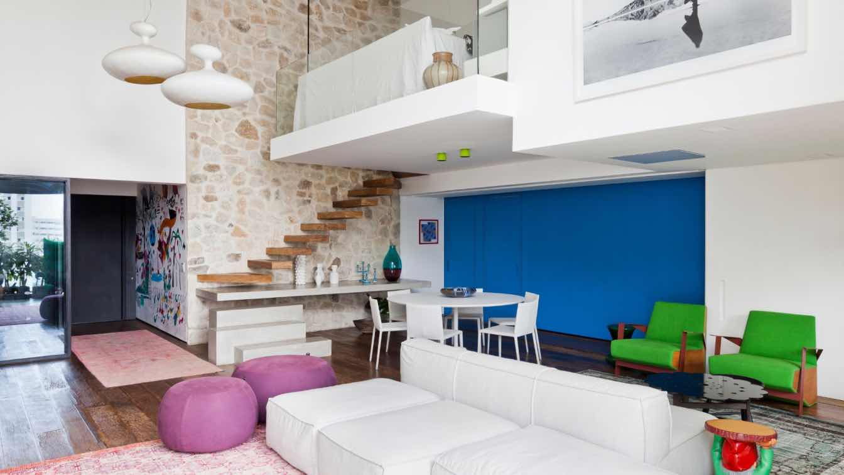The Judicial Morgue of the Judiciary of Santa Fe is located on a section of the Regional Hospital grounds in the city of Vera, provided under a commodatum agreement by the Provincial Government.
Project name
Morgue Judicial para la ciudad de Vera
Architecture firm
Oficina de Arquitectura del Poder Judicial Santa Fe
Location
Vera, Provincia de Santa Fe, Argentina
Principal architect
Adelia Sebastián
Design team
Adelia Sebastián, Carreras Luis, Gonzalez Javier, Batlle Casas Barbara, Basualdo Gonzalo, Grippaldi Bruno, Soriano Sebastián
Collaborators
Arq. Guillermo Goddio, Ramiro Sosa
Client
Poder Judicial de la Provincia de Santa Fe
Residence of 450 m² privileges family gathering, fluidity between environments and balance between natural and industrial materials.
Architecture firm
Taguá Arquitetura
Location
Reserva Saint Paul, Itu, SP, Brazil
Principal architect
Thiago Benedetti Brugnolo, Mariana Rotta
Design team
Thiago Benedetti Brugnolo, Mariana Rotta
Interior design
Taguá Arquitetura
Civil engineer
Marcelo Ferpereira / Raep Engenharia
Structural engineer
Raep Engenharia
Lighting
Taguá Arquitetura
Material
Concrete slatted, Wooden aluminum (slatted and brise-soleil), Tauari slats, Steel (eaves)
Typology
Residential › House
Located in the northern area of Córdoba, in the Argüello neighborhood, this housing complex is set on a corner lot with a particularly irregular geometry—an unusual site that, along with the presence of a medium-sized linden tree, became the starting point for the project’s design logic.
Project name
Spano Casas Housing
Architecture firm
ESTUDIO LZ, Pablo Lorenzo Arquitectos & asoc.
Location
Arguello, Córdoba, Argentina
Photography
Gonzalo Viramonte
Principal architect
Pablo Lorenzo - estudioLz
Design team
Josefina Nevado Funes, Marcelo Catá Leão, Pilar Peralta, Manuel Guzmán, Soledad Fernández, Maria Pía Rivera
Tools used
AutoCAD, SketchUp, Limion
Construction
Empracons SRL
Typology
Residential › House
NAHALA was born from the intention of creating an architecture that not only inhabits a place, but also honors it, listens to it, and transforms it into a pure experience.
Architecture firm
Veliz Arquitecto
Location
USA, Colombia, Mexico, Maldivas, Bahama
Tools used
SketchUp, Lumion, Adobe Photoshop
Principal architect
Jorge Luis Veliz Quintana
Design team
Jorge Luis Veliz Quintana
Visualization
Veliz Arquitecto
Typology
Residential › Villa
Delivered by Prime Edition and designed by acclaimed local studio Pandolfini Architects, the project is a collection of five whole-floor residences and one standalone home, immersed in lush garden settings curated by Myles Baldwin.
Architecture firm
Pandolfini Architects
Location
17 Avoca St, South Yarra VIC 3141, Australia
Collaborators
Myles Baldwin Design
Visualization
CUUB Studio
Typology
Residential Architecture
Picture a home—walls standing tall, a roof stretched above. The familiar image most people conjure and many have lived within. But when long-time clients approached Achyutam Designs to craft something different for their farmhouse on the outskirts of Ahmedabad, the team saw it as an invitation to elevate the client’s lifestyle and also break the mo...
Project name
Carapace House
Architecture firm
Achyutam Designs
Photography
Inclined Studio
Principal architect
Shikha Parmar, Ashish Parmar
Typology
Residential › House
Casa Manak was born with the intention of merging with its surroundings, embracing nature and allowing itself to be penetrated by it. It is a refuge that dialogues with the environment, respecting and enhancing its beauty.
Architecture firm
Di Frenna Arquitectos
Location
Altozano, Cuauhtémoc, Colima, Mexico
Photography
Oscar Hernández
Principal architect
Matia Di Frenna Müller
Design team
Matia Di Frenna Müller, Paulina Cosío Alcantar, Juan G. Guardado Ávila
Typology
Residential › House
Interior design for a 100 sq.m. apartment on the banks of the Moskva River was designed for a middle-aged married couple, and is a unique space tailored to their individual needs and lifestyle.
Project name
Color Flow: The Art of Living
Photography
Elizaveta Gurovskaya
Collaborators
Kira Prohorova (Stylist)
Interior design
Yuliya Ochkal, Natalya Lenintseva
Environmental & MEP engineering
Material
Tiles: Equipe, 41zero42, Italgraniti, Fanal, Atlas Concorde, Casalgrande padana. Wood floor: Finex. Wallpapers: Cole & Son, Seabrook. Paint: Flugger. Furniture: Coma-coma, Delo design, Sk design, Lulu Space. Decorative textile: Vasilina Gorodinskaya. Arts: “Lithoart” – Lithographs of Shagal and Dali. Plumbing: Alice Ceramica, Ritmonio, Omoikiri. Lightning: Nemo, Umage, Northern, Forestier, Aromas del campo, New Works, &Tradition, Pilke. Doors: Sofia
Supervision
Yuliya Ochkal
Visualization
Yuliya Ochkal, Natalya Lenintseva
Tools used
ArchiCAD, Procreate
Budget
About 290.000 euros
Typology
Residential › Apartment
LABANC.STUDIO: House in the forest is a project focused on the reconstruction of an existing two-generation home from the 1980s, which no longer met the typological and technological requirements for contemporary housing. Due to local regulations in Collserola Park near Barcelona
Project name
Collserola House
Architecture firm
LABANC.STUDIO
Location
Barcelona, Spain
Principal architect
Tomas Labanc
Design team
Nadia Alaliová, Avelli Hernandez, Marko Brkic
Interior design
LABANC.STUDIO
Structural engineer
Aveli Hernandez
Typology
Residential › House
With 200 square meters and double-height ceilings, the project located in the Campo Belo neighborhood of São Paulo reflects the personality of a family of four with warmth and creativity.
Project name
Apartamento Julliana Camargo
Architecture firm
Studio Julliana Camargo
Location
Campo Belo Neighborhood, São Paulo, Brazil
Photography
Maíra Acayaba, Marco Antonio
Principal architect
Julliana Camargo
Collaborators
Moroso, Kvadrat, Divinos Trancoso, Marcenaria Simão, Lumini, Pedras Morumbi, Pagliotto
Interior design
Studio Julliana Camargo
Environmental & MEP engineering
Typology
Residential › Apartment

