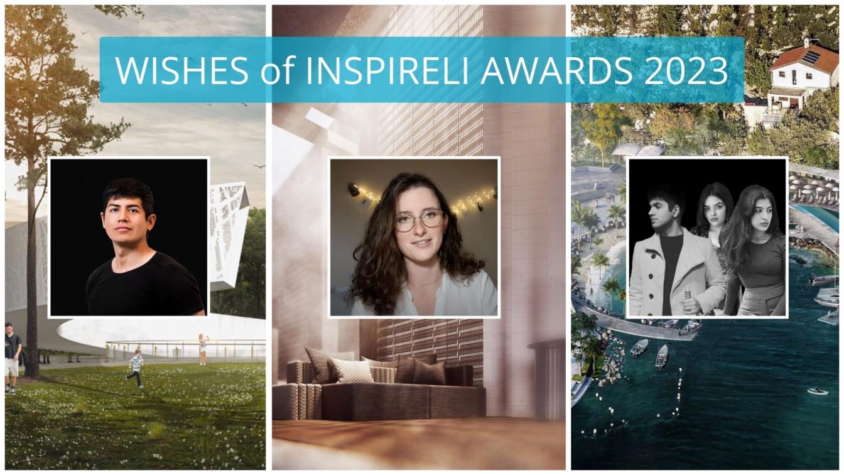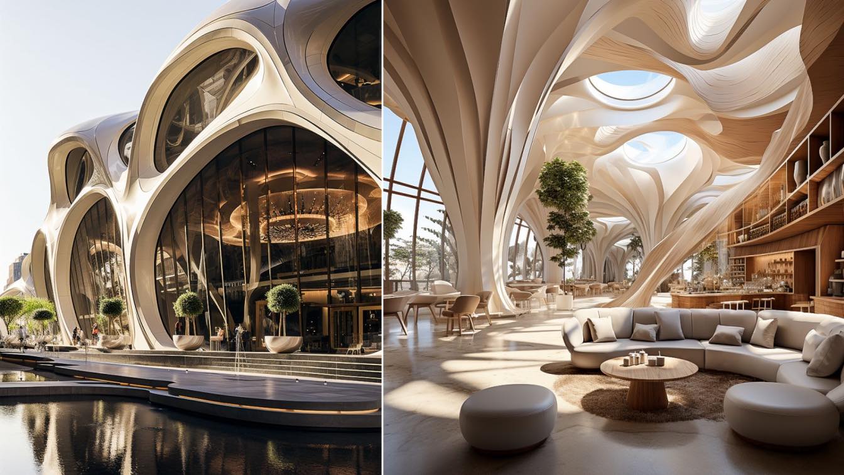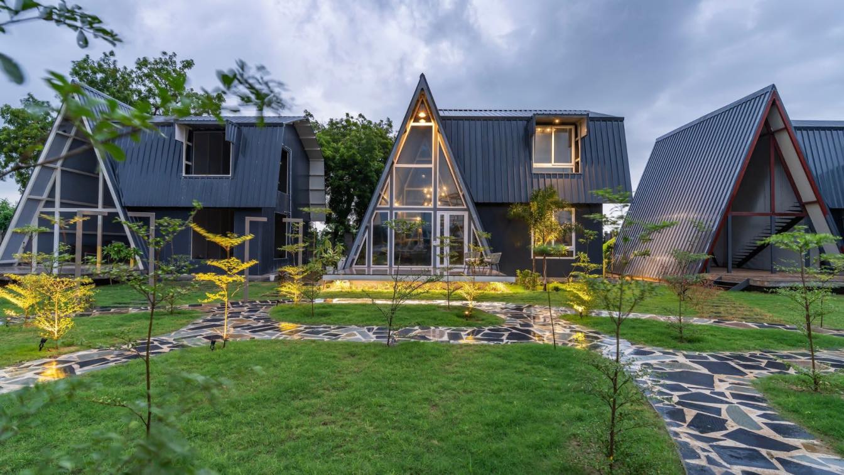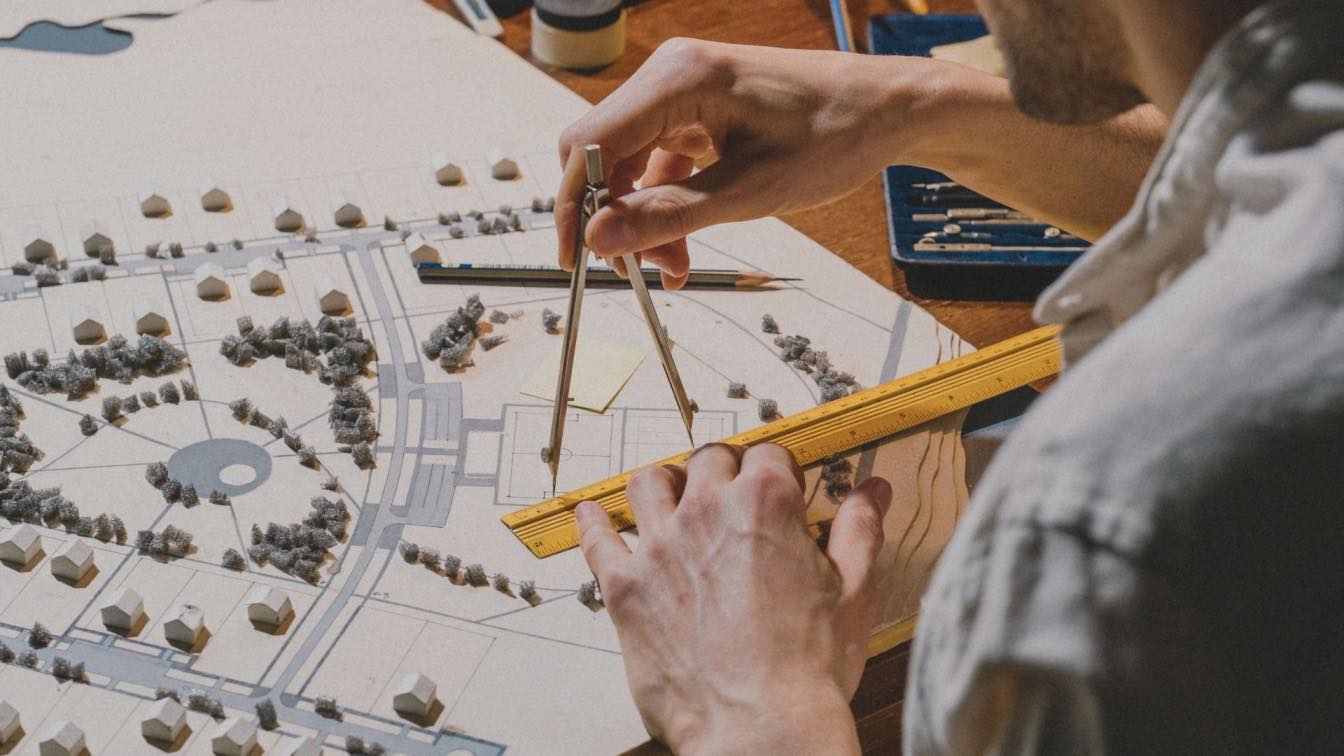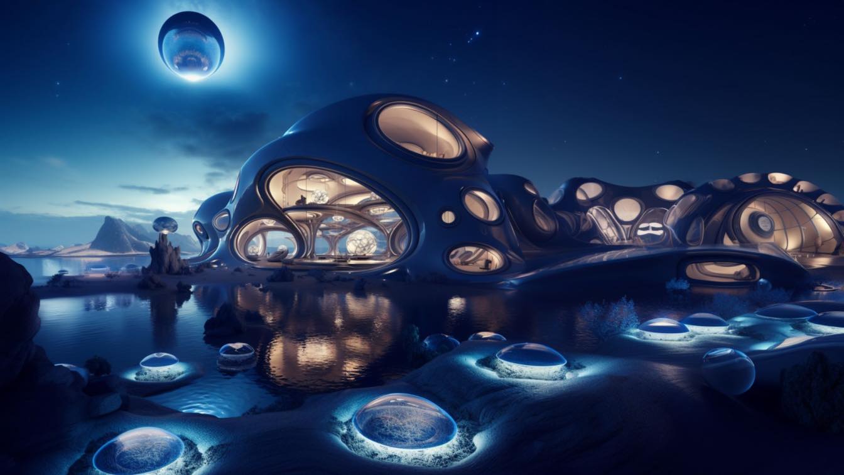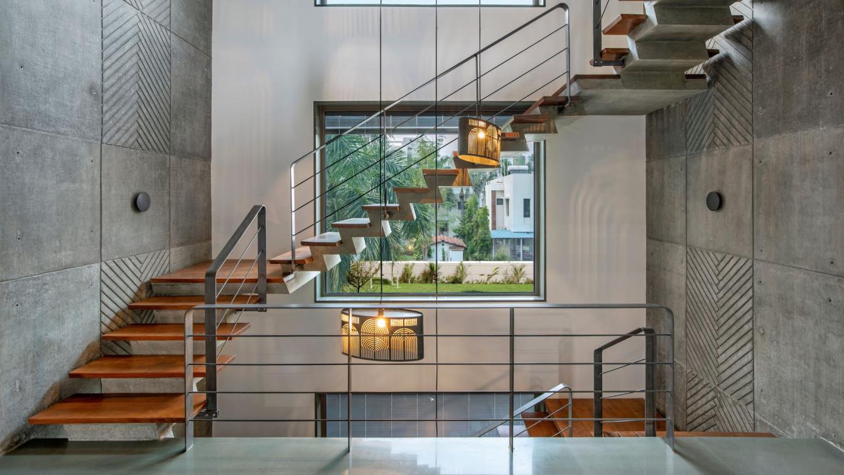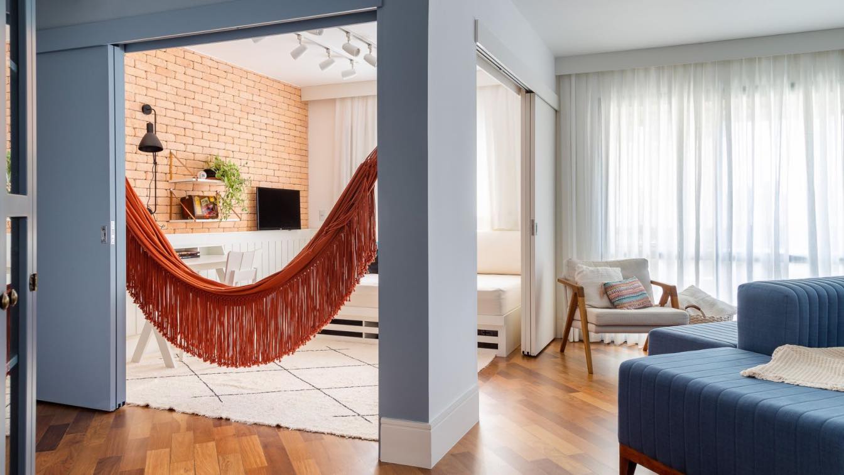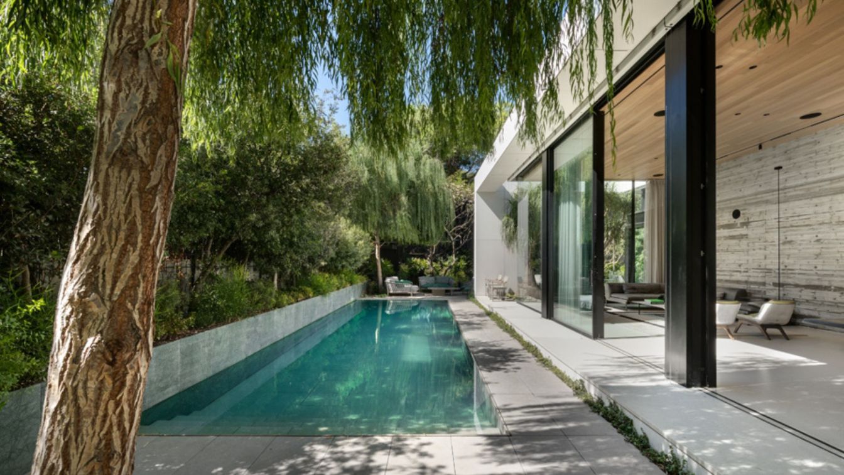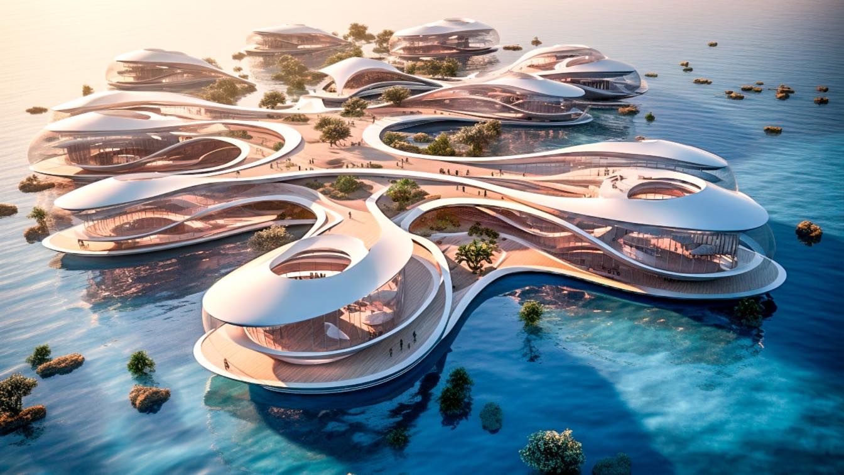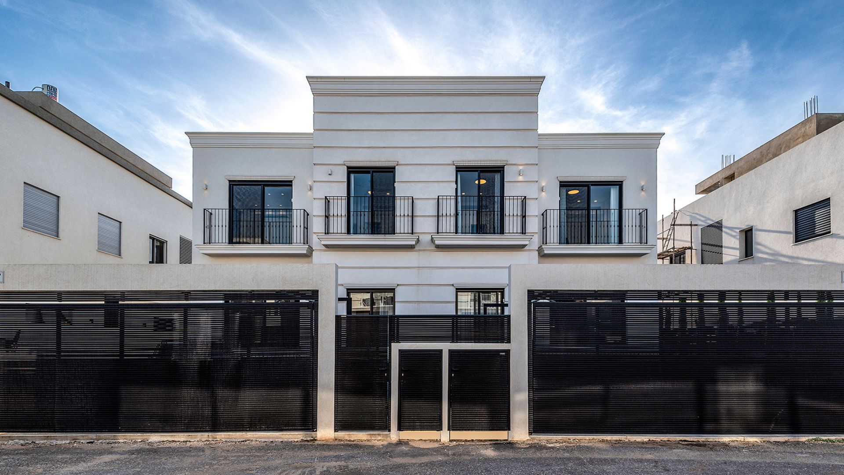INSPIRELI AWARDS is the largest student competition in Architecture in the world where more than 1000 projects compete to win one of the 3 categories. Among other great prizes as traveling trophy “Wings to the Future”and full Archicad Licence, the winners get to make a wish.
Written by
Mariana Vahalova
Photography
INSPIRELI AWARDS
Embark on a journey into the heart of Dubai, where innovation and opulence converge in the form of a breathtaking commercial building. Imagine a space with soaring ceilings, an opulent futurist architectural marvel, and the seamless flow of visionary architects shaping an urban oasis in the bustling middle of Dubai.
Project name
Fluent Vista
Architecture firm
Minoo Zidehsaraei
Tools used
Midjourney AI, Adobe Photoshop
Principal architect
Minoo Zidehsaraei
Visualization
Minoo Zidehsaraei
Typology
AI Architecture, Futuristic
Nestled like a hidden gem in the heart of Chaloda, Gujarat, the captivating weekend retreat known as Butterfly Trails awaits your discovery. A sprawling expanse spanning 15945 square meters, this enchanting site is a harmonious symphony of nature's grandeur and architectural brilliance.
Project name
Butterfly Trails
Architecture firm
Design Code Pvt. Ltd.
Location
Chaloda, Gujarat, India
Photography
Inclined Studio
Principal architect
Bhumei Patel, Yesha Patel
Interior design
Yesha Patel
Structural engineer
Saumya Shah-Structura
Environmental & MEP
Nandini Consultant
Typology
Residential › Weekend Villas
Architecture is always changing. Factors like how people live, how they use technology, and how they express themselves play a crucial role in the emergence of trends. Consider how buildings and spaces look today compared to older times. What is interesting is what students, the future designers, think about these changes.
This stunning exterior design features organic forms, spherical sculptures, and detailed illustrations that create a sense of awe and wonder. The house is surrounded by a dark sky-blue and beige landscape that contrasts with the bright and colorful elements of the design.
Project name
Dreamcatcher
Architecture firm
Shiva Madani Zadeh
Tools used
Midjourney AI, Adobe Photoshop
Principal architect
Shiva Madani Zadeh
Visualization
Shiva Madani Zadeh
Typology
AI Architecture, Futuristic
The vision of the designer complements the intrinsically contemporary design which surprisingly gives a modern yet elegant vibe to this project. The concept was optimizing the space specifically to entice the eye at the same time efficiently utilizing it.
Project name
Royal Acre Residence
Architecture firm
K.N. Associates
Location
Vadodara, Gujarat, India
Principal architect
Narendra Joshi, Pritesh Patel
Design team
Vidhi Kapadia, Monalisa Sharma, Prachi Patel, Nidhi Shah, Nidhi Patel
Collaborators
Priyanka Chitre (Write – Up courtesy), Bharat Mistry (Project Managers)
Civil engineer
Bharat Mistry
Structural engineer
Zarna Associates
Material
Concrete, Wood, Steel, Glass
Typology
Residential › House
The project was developed for a couple with two children, one aged nine and the other aged 12. With a hybrid work routine, they have more than one home office environment at home. This way, they can choose where to work, whether both or just one of them are in the property. They like to have leisure time, talk, drink, receive friends and watch stre...
Project name
GoUp_Nebraska
Architecture firm
Go Up Arquitetura
Location
Brooklin Novo, São Paulo, SP, Brazil
Photography
Leo Giantomasi
Principal architect
Juliana Silva, Amanda Mori, Denis Mignoli
Design team
Juliana Silva, Amanda Mori, Denis Mignoli, Michele Taetti, Marina Cassiano
Collaborators
Juliana Silva, Amanda Mori, Denis Mignoli, Michele Taetti, Marina Cassiano
Interior design
Go Up Arquitetura
Environmental & MEP engineering
not applicable
Lighting
Go Up Arquitetura
Construction
Go Up Arquitetura
Supervision
Go Up Arquitetura
Visualization
AutoCAD, SketchUp, Layout
Client
Flavia Bacar Siqueira
Typology
Residential › Apartment
The two-year-old house, built from scratch on vacant land in the area, is located in Hod Hasharon, Israel, and comprises three floors - a basement and two levels above ground. The house was designed for a large family, with plans including a private room for each of them. To meet this challenge, all possible construction rights were maximized.
Project name
The pool is the experiential centerpiece of the house
Architecture firm
Yaron Atias
Location
Hod Hasharon, Israel
Principal architect
Yaron Atias
Design team
Yaron Atias, Mor Avidan (Exterior Design)
Material
Concrete, Wood, Glass, Steel
Typology
Residential › House
Embark on a visionary journey with AquaHarmony, the second phase of the groundbreaking Aquautopia architectural project. In response to the pressing challenges posed by rising water levels, AquaHarmony stands as an innovative solution, seamlessly blending aquatic living with contemporary design.
Architecture firm
Delora Architect
Tools used
Midjourney AI, Adobe Photoshop
Principal architect
Delnia Yousefi
Design team
Delora Design
Visualization
Delnia Yousefi, Lili Yari
Typology
Futuristic Waterfront Hub
This is an exceptional project of a 44-year-old bachelor, a construction supervisor, who closely collaborates with architect Shirley Dan in managing her projects. When he acquired the plot, it was clear to him that Shirley Dan would be the one to build his house. Initially, the house was meant solely for investment purposes. However, the bachelor f...
Project name
The bachelor fell in love with a house for investment and decided to live in it
Architecture firm
Shirley Dan
Location
The Sharon region, Israel
Principal architect
Shirley Dan
Material
Entry door: Hakshourian; Modern fireplace: Ortal; Seating systems in the living room: Oknin; Bedding and bedroom curtains: Miriam Orgon
Typology
Residential › House

